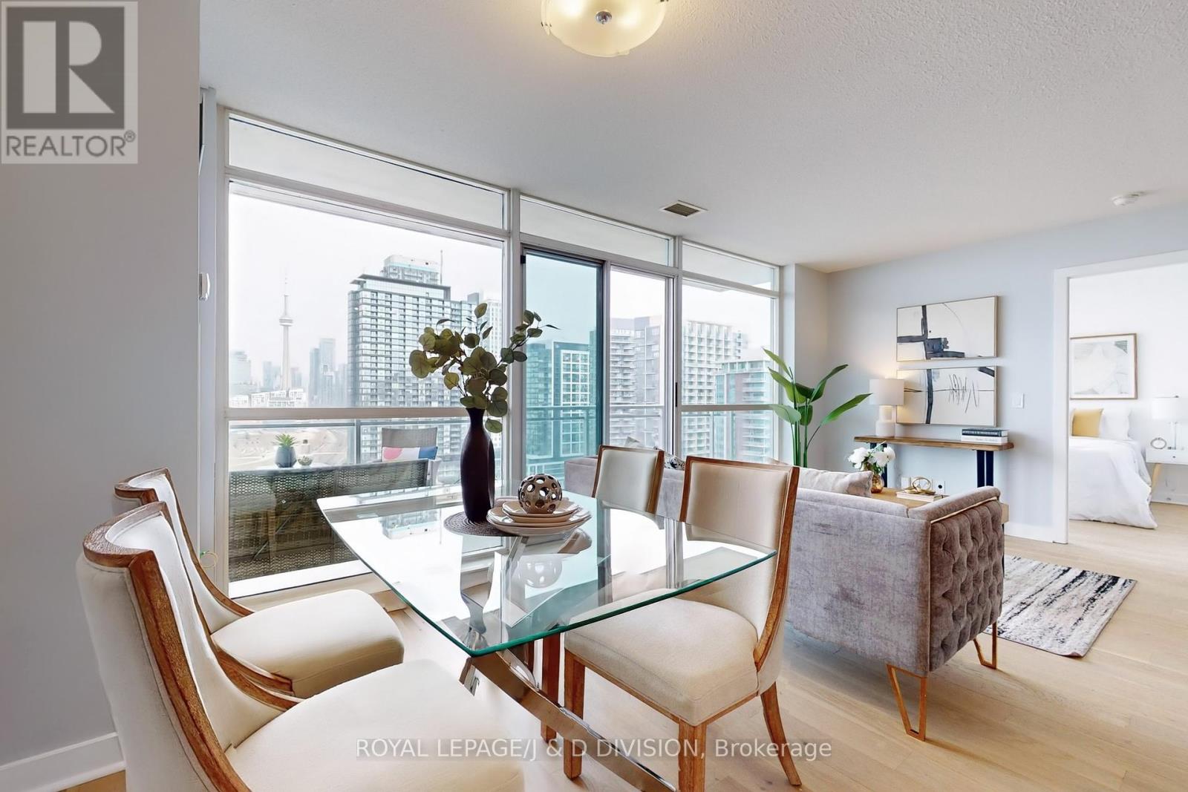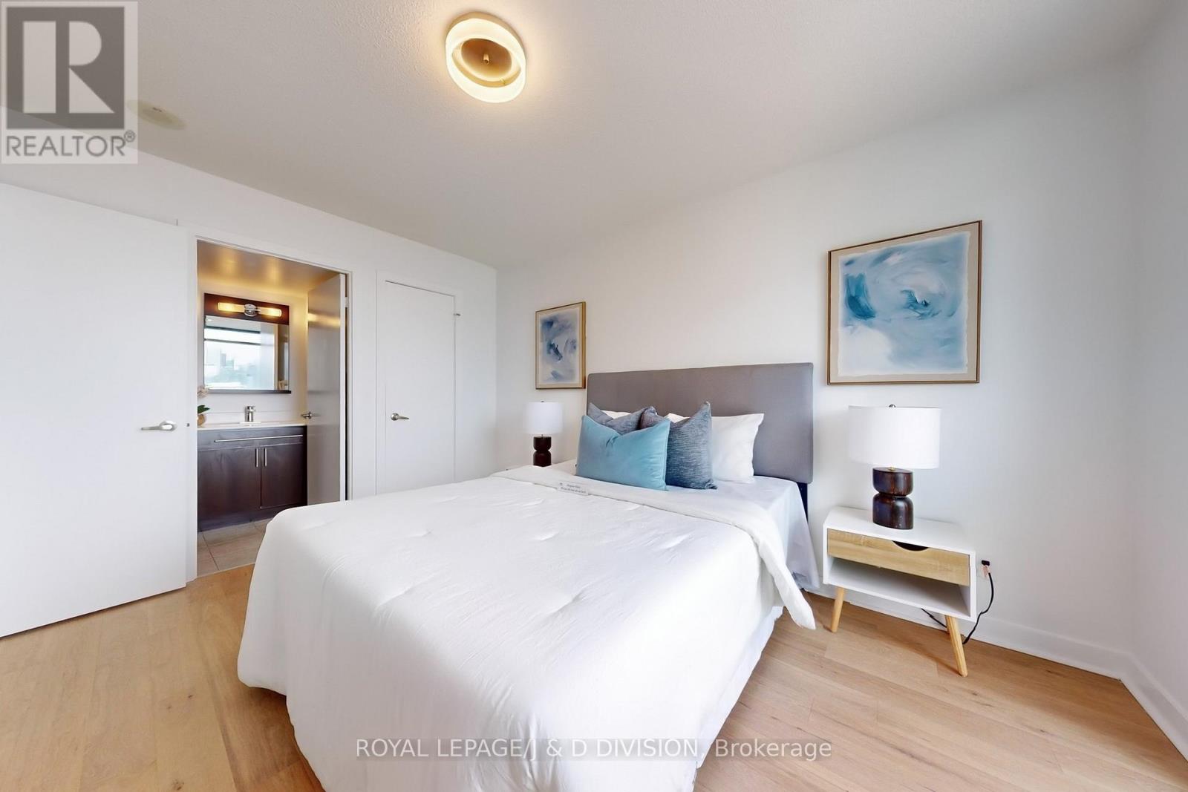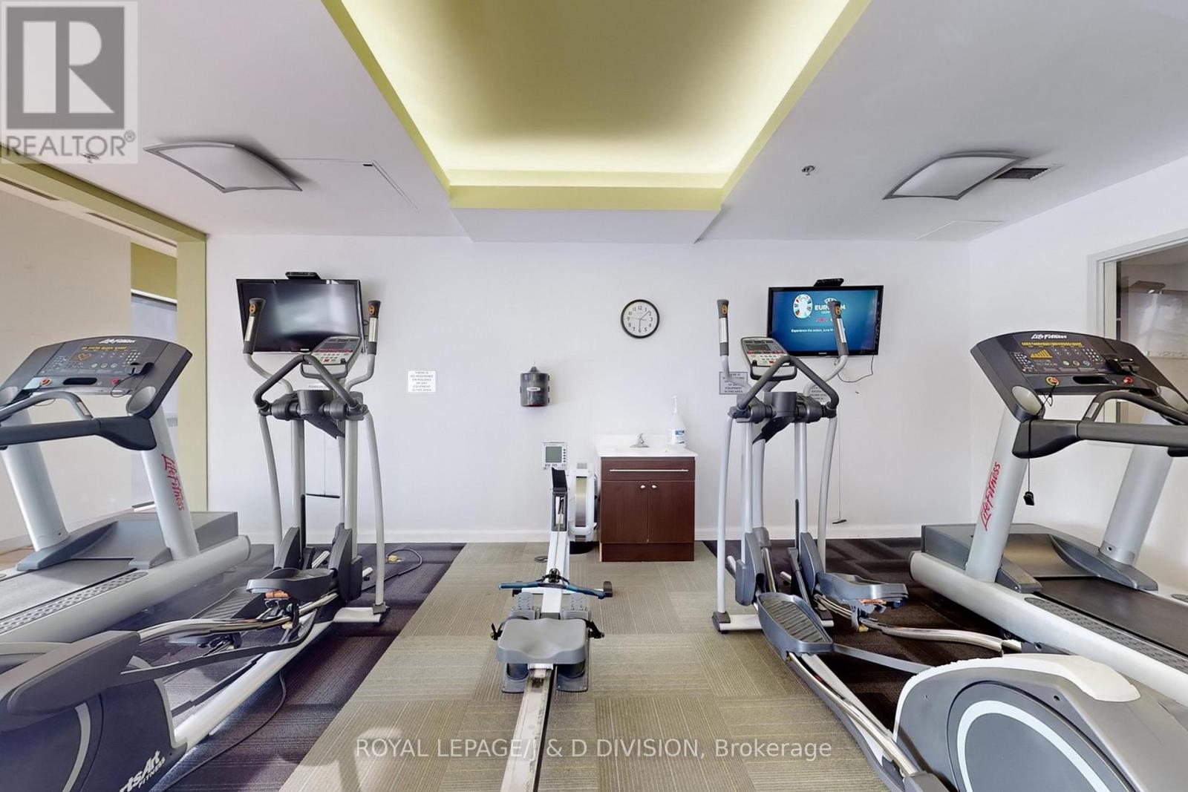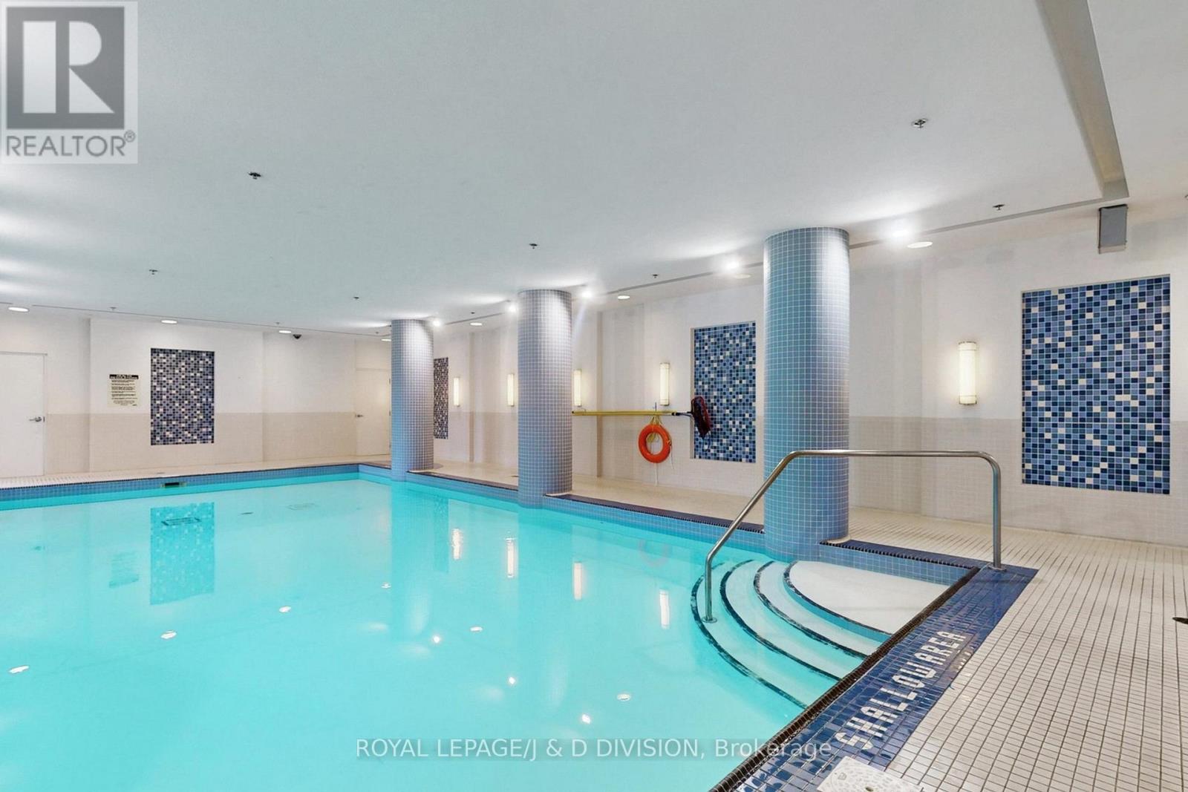1707 - 80 Western Battery Road Toronto, Ontario M6K 3S1
$877,000Maintenance, Heat, Water, Insurance, Parking, Common Area Maintenance
$810.54 Monthly
Maintenance, Heat, Water, Insurance, Parking, Common Area Maintenance
$810.54 MonthlyWelcome to your dream 2 bed/ 2 bath condo in Zip Condos- in the heart of vibrant Liberty Village! Rarely offered, this spacious 820 sq ft (+125 sq ft balcony) east facing unit with a coveted split 2 bedroom / 2 bathroom layout (with no wasted space) is the one you have been waiting for! ! Enjoy a spectacular CN Tower view from every room, water views of Lake Ontario and a massive balcony perfect for entertaining! Includes 1 parking and 1 locker.Featuring floor to ceiling windows in every room, this open concept layout features fantastic natural light throughout! Enjoy this freshly painted (2025) condo with brand new engineered hardwood flooring (2025). Featuring a chef's kitchen with a large island and stainless steel appliances (including a brand new Bosch dishwasher & brand new Frigidaire microwave). Not to be missed-the perfect blend of comfort, style, with iconic CN Tower views!Located steps from trendy shops, restaurants, cafes, parks, and public transit (Exhibition GO & TTC), this condo is perfect for young professionals, couples, or savvy investors. Enjoy everything Liberty Village living has to offer! (id:61015)
Open House
This property has open houses!
2:00 pm
Ends at:4:00 pm
Property Details
| MLS® Number | C12106191 |
| Property Type | Single Family |
| Neigbourhood | Fort York-Liberty Village |
| Community Name | Niagara |
| Community Features | Pet Restrictions |
| Features | Balcony, Carpet Free, In Suite Laundry |
| Parking Space Total | 1 |
Building
| Bathroom Total | 2 |
| Bedrooms Above Ground | 2 |
| Bedrooms Total | 2 |
| Amenities | Storage - Locker |
| Appliances | Dishwasher, Dryer, Microwave, Stove, Washer, Refrigerator |
| Cooling Type | Central Air Conditioning |
| Exterior Finish | Concrete |
| Flooring Type | Hardwood |
| Heating Fuel | Natural Gas |
| Heating Type | Forced Air |
| Size Interior | 800 - 899 Ft2 |
| Type | Apartment |
Parking
| Underground | |
| Garage |
Land
| Acreage | No |
Rooms
| Level | Type | Length | Width | Dimensions |
|---|---|---|---|---|
| Main Level | Living Room | 5.79 m | 3.62 m | 5.79 m x 3.62 m |
| Main Level | Dining Room | 5.79 m | 3.62 m | 5.79 m x 3.62 m |
| Main Level | Kitchen | 3.65 m | 2.13 m | 3.65 m x 2.13 m |
| Main Level | Primary Bedroom | 3.96 m | 3.04 m | 3.96 m x 3.04 m |
| Main Level | Bedroom 2 | 2.83 m | 2 m | 2.83 m x 2 m |
https://www.realtor.ca/real-estate/28220250/1707-80-western-battery-road-toronto-niagara-niagara
Contact Us
Contact us for more information
















































