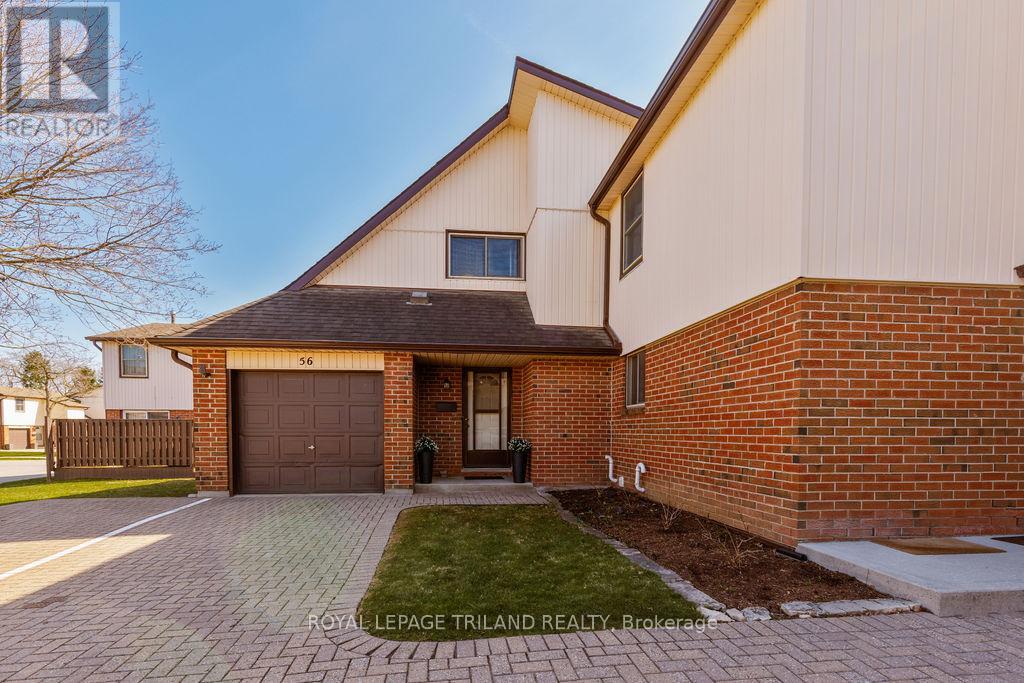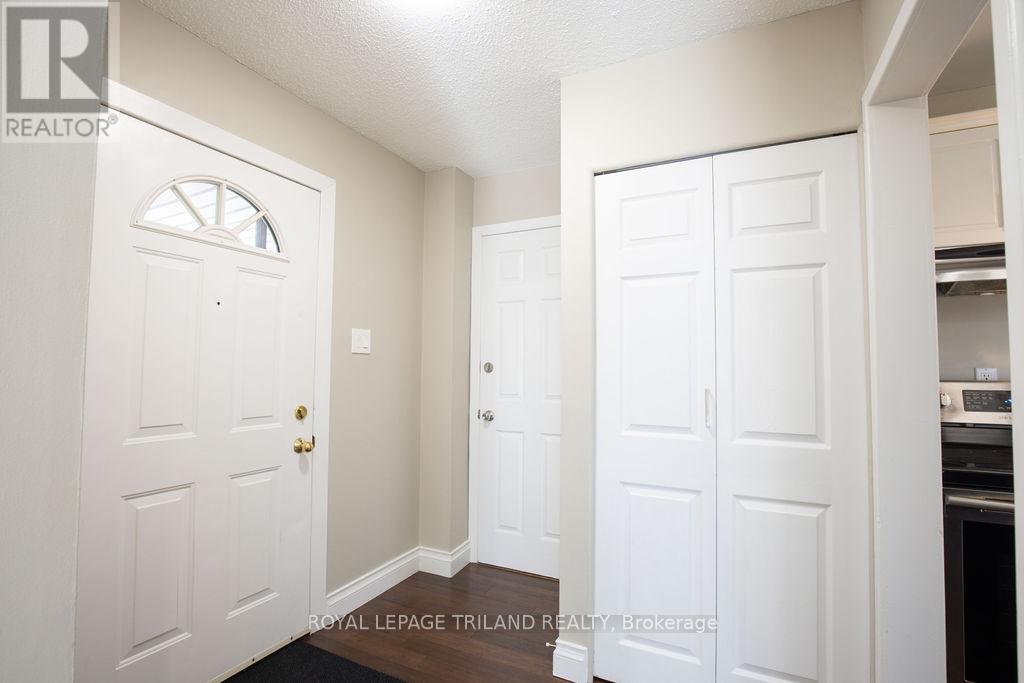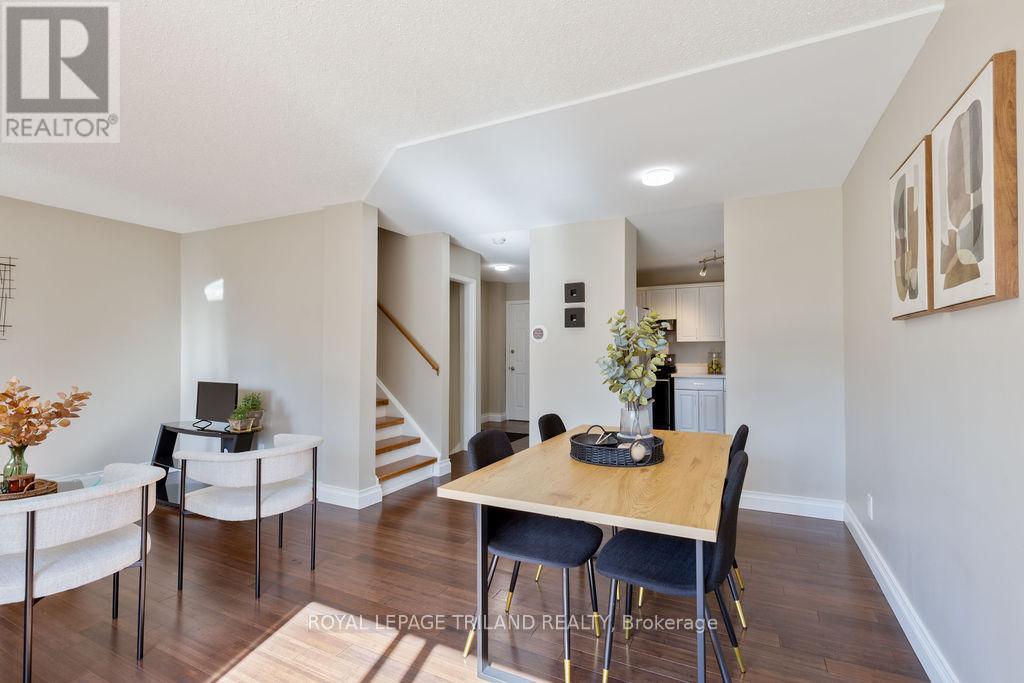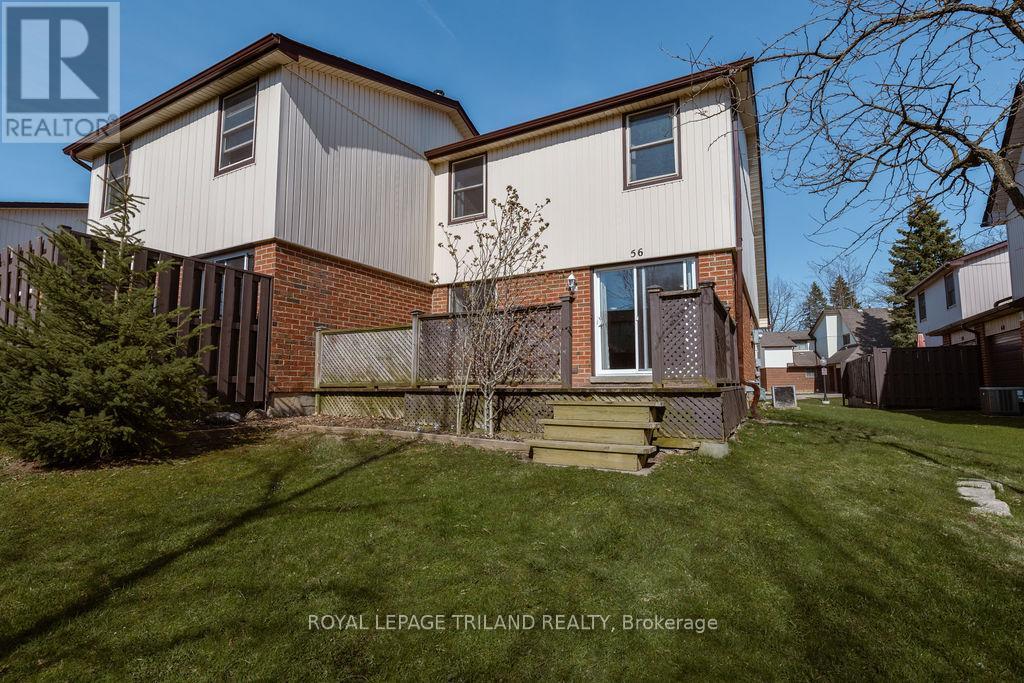56 - 971 Adelaide Street S London South, Ontario N6E 2H3
$439,900Maintenance, Common Area Maintenance
$300.44 Monthly
Maintenance, Common Area Maintenance
$300.44 MonthlyTurn-key! Just move in! This end unit is part of a well-maintained, stand-alone condo complex and offers just over 1,300 sq. ft. of finished living space with neutral finishes and several updates throughout. Recent improvements include an updated bathroom, new closet doors, updated flooring in the rec room and laundry area, new carpeting on the stairs, and fresh paint throughout. Newer washer, dryer, and dishwasher. Finished rec room with gas fireplace. The attic was professionally upgraded in April 2025 with improved ventilation and R60 insulation for increased energy efficiency. Additional features include a forced-air gas furnace, central air, inside entry from the garage, and an automatic garage door opener. Oversized, private rear deck. Located in South London with quick 401 access (under 10 minutes), transit nearby, and close to several amenities. A great fit for first-time buyers, rightsizers, or investors seeking a move-in ready home with low maintenance, modern updates, and a convenient location. (id:61015)
Property Details
| MLS® Number | X12095078 |
| Property Type | Single Family |
| Community Name | South Y |
| Amenities Near By | Schools, Public Transit, Park |
| Community Features | Pet Restrictions, Community Centre |
| Equipment Type | Water Heater |
| Features | Cul-de-sac |
| Parking Space Total | 2 |
| Rental Equipment Type | Water Heater |
| Structure | Deck |
Building
| Bathroom Total | 1 |
| Bedrooms Above Ground | 3 |
| Bedrooms Total | 3 |
| Age | 31 To 50 Years |
| Amenities | Visitor Parking, Fireplace(s) |
| Appliances | Garage Door Opener Remote(s), Dishwasher, Dryer, Garage Door Opener, Stove, Washer, Refrigerator |
| Basement Development | Partially Finished |
| Basement Type | Full (partially Finished) |
| Cooling Type | Central Air Conditioning |
| Exterior Finish | Brick, Vinyl Siding |
| Fire Protection | Smoke Detectors |
| Fireplace Present | Yes |
| Fireplace Total | 1 |
| Foundation Type | Poured Concrete |
| Heating Fuel | Natural Gas |
| Heating Type | Forced Air |
| Stories Total | 2 |
| Size Interior | 1,000 - 1,199 Ft2 |
| Type | Row / Townhouse |
Parking
| Attached Garage | |
| Garage | |
| Inside Entry |
Land
| Acreage | No |
| Land Amenities | Schools, Public Transit, Park |
| Landscape Features | Landscaped |
| Zoning Description | R5-5 |
Rooms
| Level | Type | Length | Width | Dimensions |
|---|---|---|---|---|
| Second Level | Bedroom | 9.1 m | 4.69 m | 9.1 m x 4.69 m |
| Second Level | Bedroom | 3.38 m | 2.53 m | 3.38 m x 2.53 m |
| Second Level | Bedroom | 2.71 m | 3.2 m | 2.71 m x 3.2 m |
| Basement | Family Room | 4.51 m | 5.79 m | 4.51 m x 5.79 m |
| Basement | Utility Room | 3.35 m | 5.79 m | 3.35 m x 5.79 m |
| Main Level | Foyer | 3.38 m | 2.2 m | 3.38 m x 2.2 m |
| Main Level | Kitchen | 3.23 m | 2.16 m | 3.23 m x 2.16 m |
| Main Level | Dining Room | 4.79 m | 2.5 m | 4.79 m x 2.5 m |
| Main Level | Living Room | 3.57 m | 3.08 m | 3.57 m x 3.08 m |
https://www.realtor.ca/real-estate/28195132/56-971-adelaide-street-s-london-south-south-y-south-y
Contact Us
Contact us for more information





































