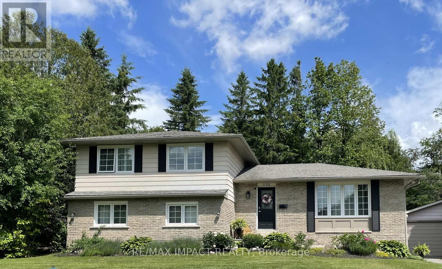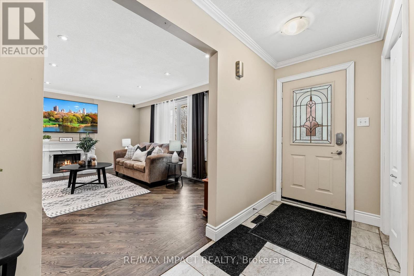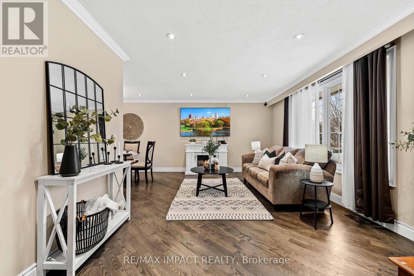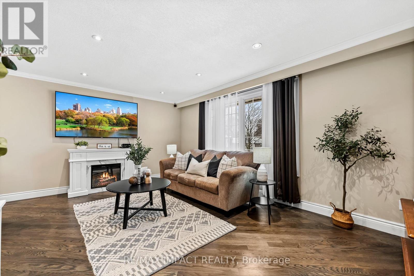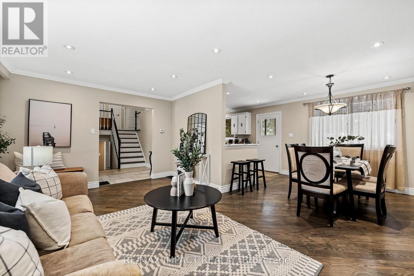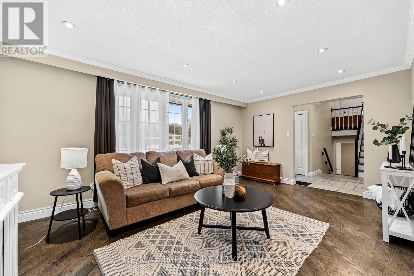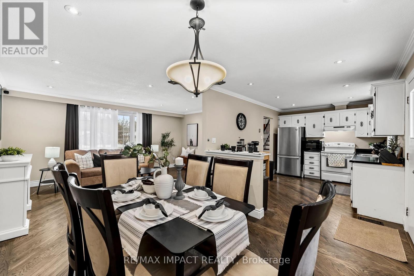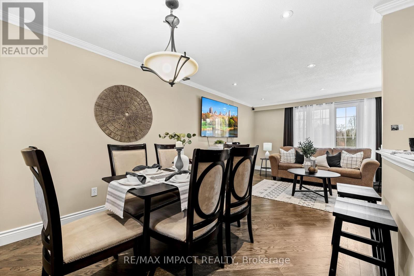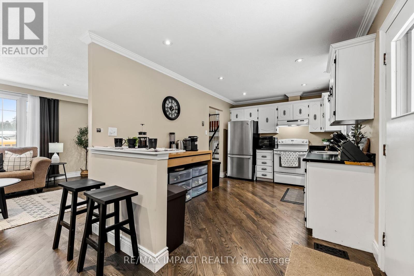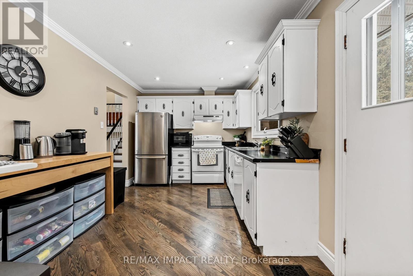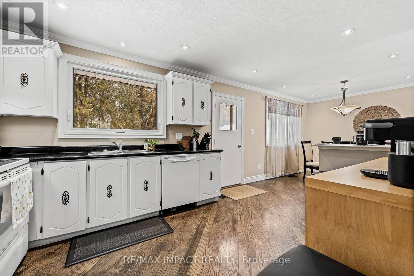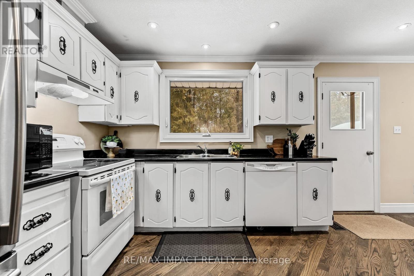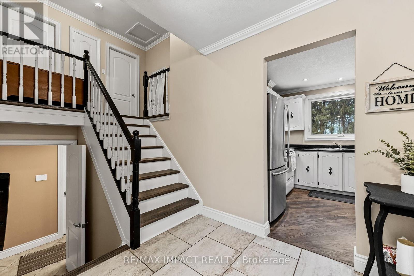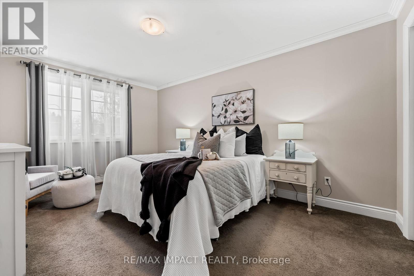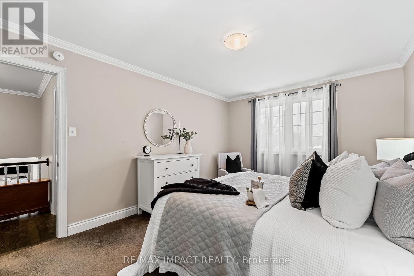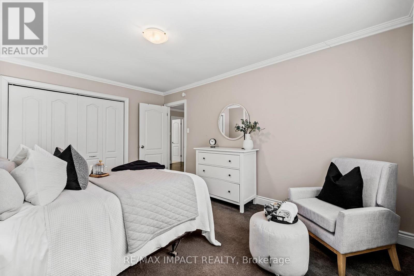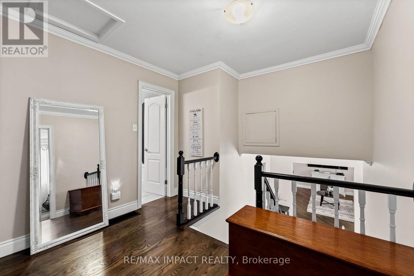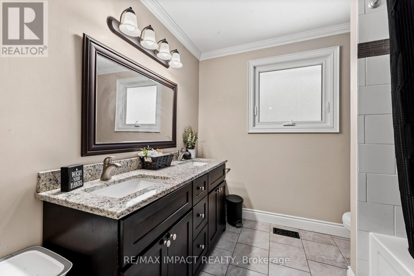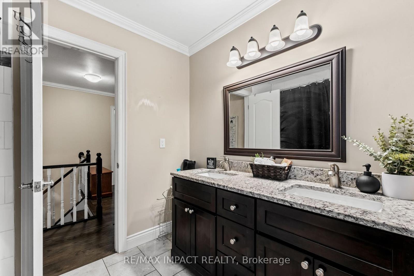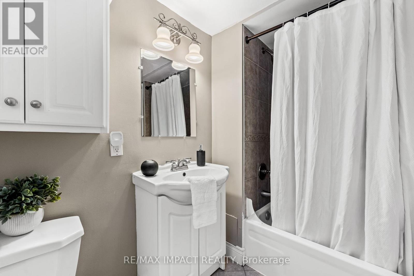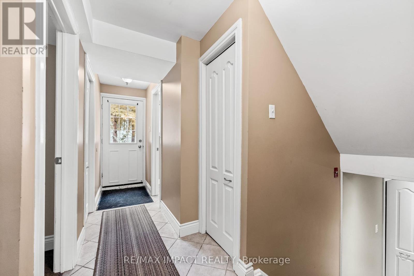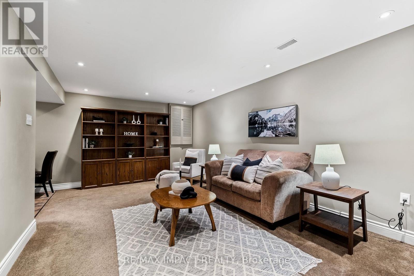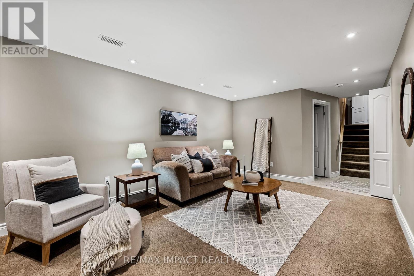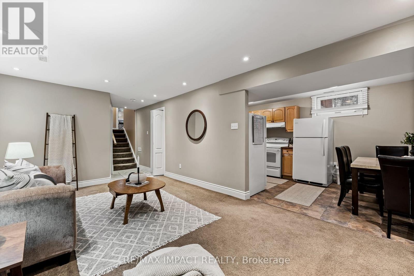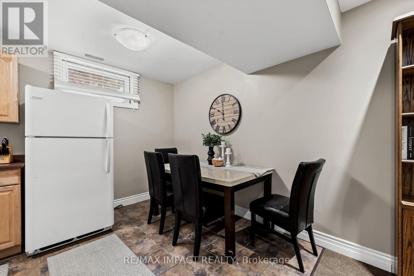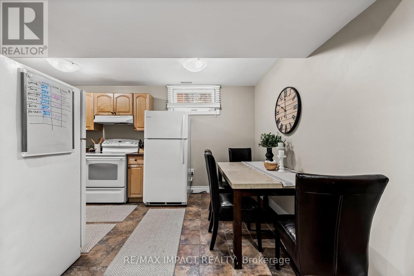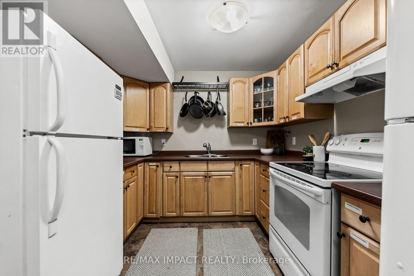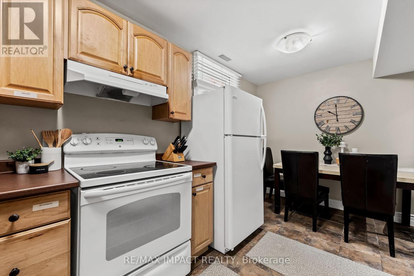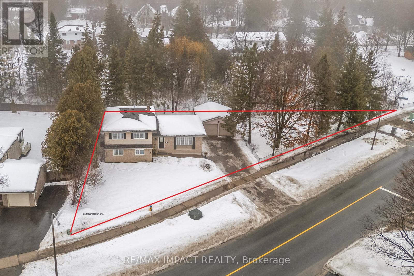1158 Weller Street Peterborough West, Ontario K9J 7M8
$829,900
Discover this exquisite gem, nestled in a highly coveted west end neighbourhood. This stunning home boasts a thoughtfully designed, spacious layout that seamlessly blends modern elegance with timeless charm. Step inside to a grand foyer on the main floor, where an open-concept kitchen and dining area flow effortlessly. The bright, inviting front living room bathes the space in natural light, creating a warm and welcoming ambiance. The walkout rear deck is perfect for entertaining or quiet relaxation. Ascend to the upper level, where three generously sized bedrooms await, accompanied by a luxurious five-piece bathroom. The lower level offers even more living space, featuring additional bedrooms, a convenient basement kitchen, and a sprawling living area. A separate lower entrance to the private rear yard presents exciting potential for independent access or multi-generational living. No detail has been overlooked, and there are a host of updates and upgrades throughout. The secluded rear yard is a tranquil retreat, complete with a patio, deck, and mature trees providing shade and serenity. A double-car garage offers ample storage and parking, adding to the homes practicality and appeal. This residence is just minutes from the hospital and an array of local amenities. It blends convenience with the charm of a well-established community.This home provides an excellent opportunity for extended families or investors. (id:61015)
Property Details
| MLS® Number | X12104060 |
| Property Type | Single Family |
| Community Name | 2 North |
| Amenities Near By | Hospital, Park, Public Transit |
| Features | Irregular Lot Size, In-law Suite |
| Parking Space Total | 6 |
| Structure | Deck |
Building
| Bathroom Total | 2 |
| Bedrooms Above Ground | 3 |
| Bedrooms Below Ground | 3 |
| Bedrooms Total | 6 |
| Age | 31 To 50 Years |
| Appliances | Dishwasher, Dryer, Stove, Washer, Refrigerator |
| Basement Development | Finished |
| Basement Type | N/a (finished) |
| Construction Style Attachment | Detached |
| Construction Style Split Level | Sidesplit |
| Cooling Type | Central Air Conditioning |
| Exterior Finish | Aluminum Siding, Brick |
| Flooring Type | Hardwood, Carpeted |
| Foundation Type | Block |
| Heating Fuel | Natural Gas |
| Heating Type | Forced Air |
| Size Interior | 1,500 - 2,000 Ft2 |
| Type | House |
| Utility Water | Municipal Water |
Parking
| Detached Garage | |
| Garage |
Land
| Acreage | No |
| Fence Type | Fenced Yard |
| Land Amenities | Hospital, Park, Public Transit |
| Sewer | Sanitary Sewer |
| Size Frontage | 227 Ft |
| Size Irregular | 227 Ft |
| Size Total Text | 227 Ft |
Rooms
| Level | Type | Length | Width | Dimensions |
|---|---|---|---|---|
| Second Level | Bedroom | 5.89 m | 3.13 m | 5.89 m x 3.13 m |
| Second Level | Bedroom | 3.95 m | 2.91 m | 3.95 m x 2.91 m |
| Second Level | Bedroom | 3.52 m | 3.31 m | 3.52 m x 3.31 m |
| Third Level | Family Room | 5.08 m | 3.73 m | 5.08 m x 3.73 m |
| Third Level | Dining Room | 4.2 m | 2.74 m | 4.2 m x 2.74 m |
| Third Level | Kitchen | 3.03 m | 2.73 m | 3.03 m x 2.73 m |
| Basement | Kitchen | 4.52 m | 2.84 m | 4.52 m x 2.84 m |
| Basement | Utility Room | 2.79 m | 2.73 m | 2.79 m x 2.73 m |
| Basement | Utility Room | 2.33 m | 1.92 m | 2.33 m x 1.92 m |
| Basement | Sitting Room | 5.39 m | 3.63 m | 5.39 m x 3.63 m |
| Upper Level | Primary Bedroom | 4.68 m | 3.29 m | 4.68 m x 3.29 m |
| Upper Level | Bedroom | 3.56 m | 3.13 m | 3.56 m x 3.13 m |
| Upper Level | Bedroom | 3.52 m | 3.29 m | 3.52 m x 3.29 m |
https://www.realtor.ca/real-estate/28215497/1158-weller-street-peterborough-west-north-2-north
Contact Us
Contact us for more information

