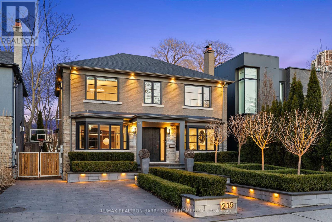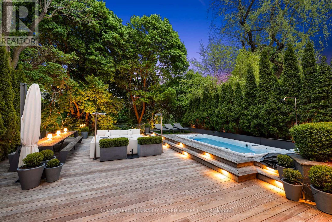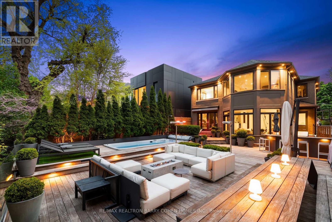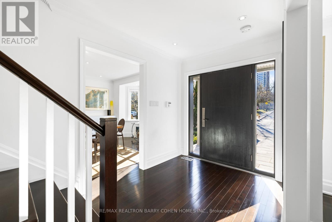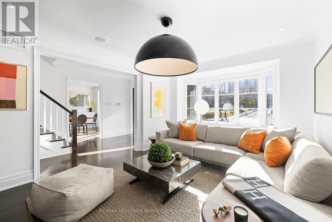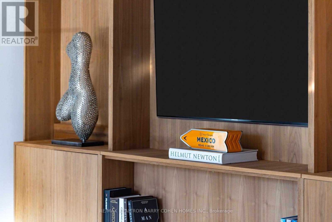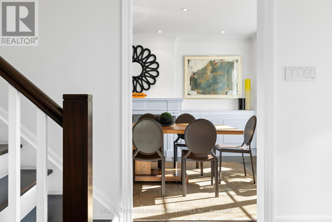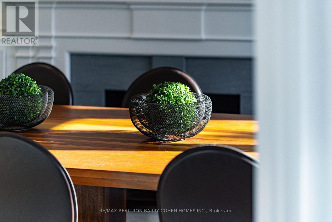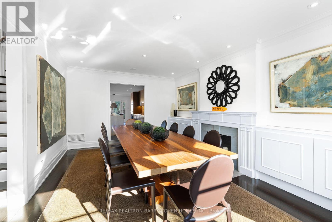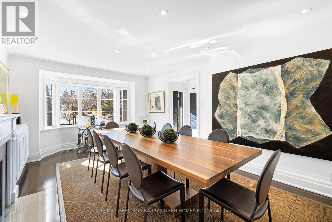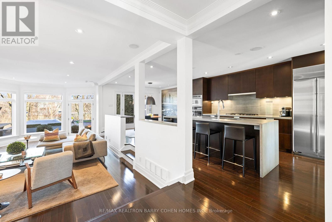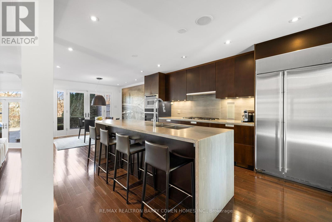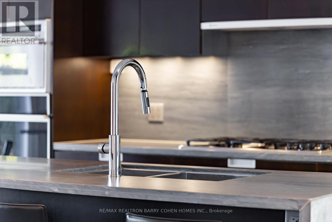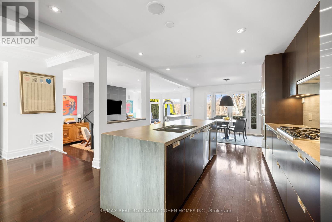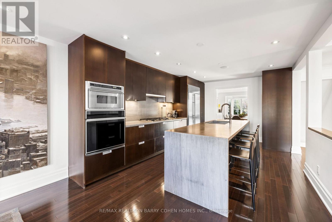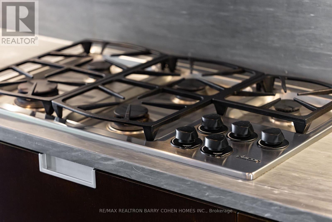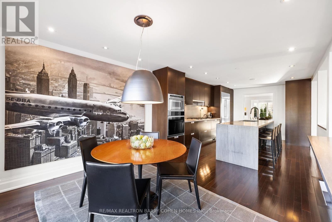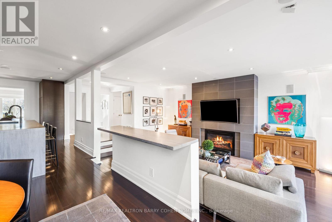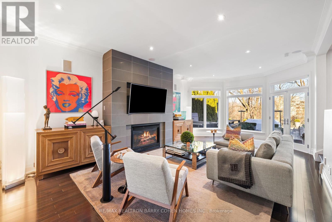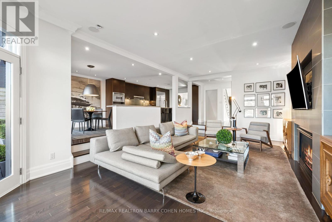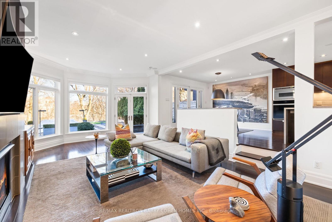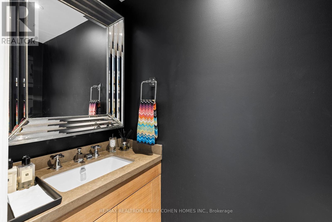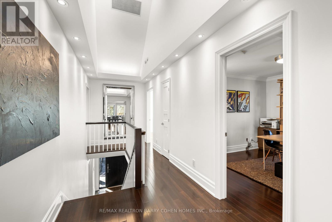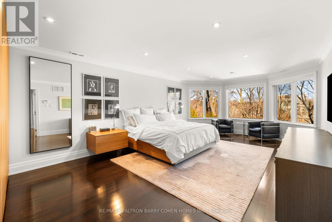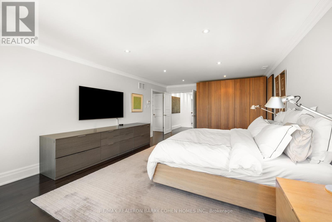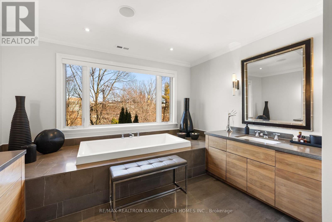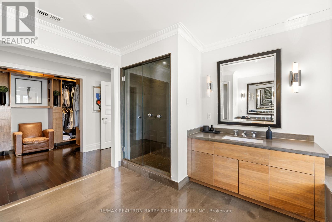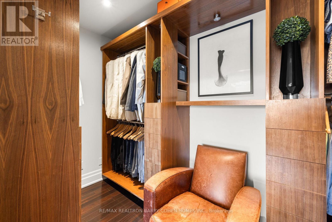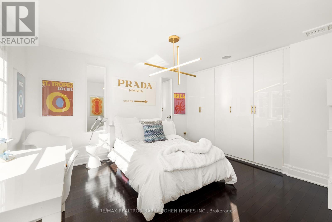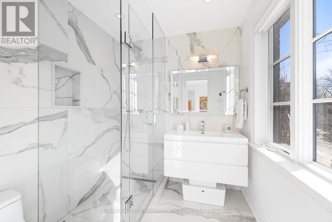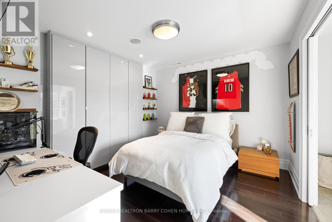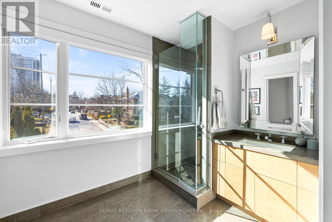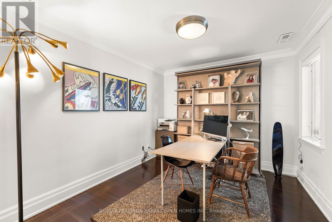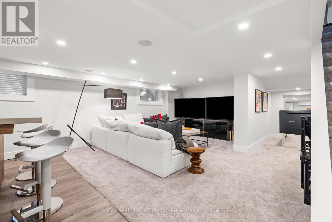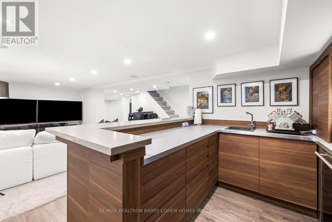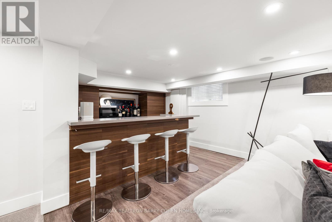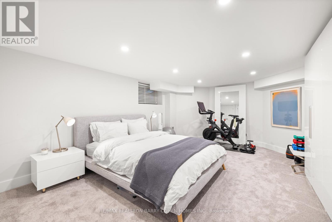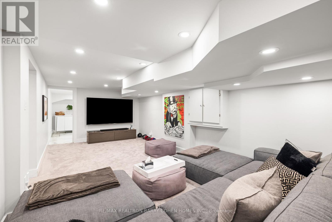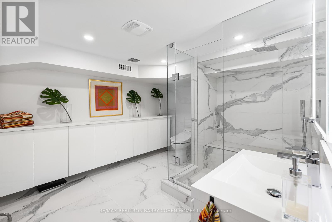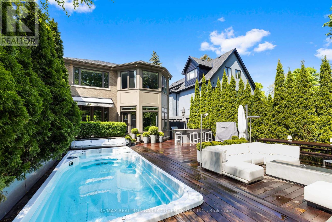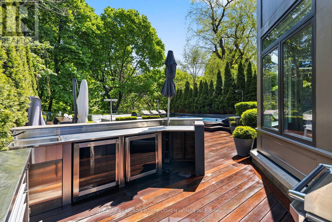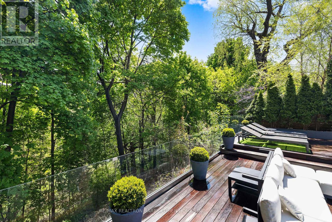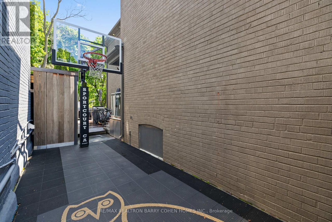215 Lonsmount Drive Toronto, Ontario M5P 2Y6
$5,380,000
Contemporary Residence Nestled On A Private Lush Ravine Setting. Spectacular Residence Which Redefines Modern Living. Every Detail Crafted For Comfort, Style, And Function. This Stunning Home Offers The Perfect Blend Of Space And Sophistication. Heated Driveway. Architectural Oversized Slab Entry Door. Professionally Landscaped To The Tens. Entertainer's Paradise. Premium Finishes And Seamless Flow Throughout. High-End Living. Chocolate Brown Gourmet Kitchen, Breakfast Bar Overlooking Family Room, Spa-Inspired Bathrooms, And Cozy Media Retreat. Outstanding Custom Outdoor Kitchen, Expansive Patio, Black Bottom Pool, Glass Railings Overlooking Ravine, Dramatic Exterior Lighting, Tree-Lined Emerald Cedar Hedges, And Sports Court. Resort Style Outdoor Living And And Recreation. Just Steps To Renowned Private And Public Schools, Shops, And Eateries. (id:61015)
Property Details
| MLS® Number | C12081142 |
| Property Type | Single Family |
| Neigbourhood | Toronto—St. Paul's |
| Community Name | Forest Hill South |
| Amenities Near By | Park, Schools, Public Transit |
| Parking Space Total | 3 |
| Pool Type | Inground Pool |
Building
| Bathroom Total | 6 |
| Bedrooms Above Ground | 4 |
| Bedrooms Below Ground | 1 |
| Bedrooms Total | 5 |
| Amenities | Fireplace(s) |
| Appliances | All, Microwave, Oven, Range, Whirlpool, Window Coverings |
| Basement Development | Finished |
| Basement Type | N/a (finished) |
| Construction Style Attachment | Detached |
| Cooling Type | Central Air Conditioning |
| Exterior Finish | Brick |
| Fire Protection | Alarm System |
| Fireplace Present | Yes |
| Fireplace Total | 1 |
| Flooring Type | Hardwood, Carpeted |
| Foundation Type | Concrete |
| Half Bath Total | 1 |
| Heating Fuel | Natural Gas |
| Heating Type | Forced Air |
| Stories Total | 2 |
| Size Interior | 3,000 - 3,500 Ft2 |
| Type | House |
| Utility Water | Municipal Water |
Parking
| No Garage |
Land
| Acreage | No |
| Land Amenities | Park, Schools, Public Transit |
| Sewer | Sanitary Sewer |
| Size Depth | 156 Ft ,10 In |
| Size Frontage | 36 Ft ,6 In |
| Size Irregular | 36.5 X 156.9 Ft |
| Size Total Text | 36.5 X 156.9 Ft |
Rooms
| Level | Type | Length | Width | Dimensions |
|---|---|---|---|---|
| Second Level | Primary Bedroom | 4.38 m | 7.34 m | 4.38 m x 7.34 m |
| Second Level | Bedroom 2 | 3.6 m | 4.08 m | 3.6 m x 4.08 m |
| Second Level | Bedroom 3 | 3.74 m | 3.47 m | 3.74 m x 3.47 m |
| Second Level | Bedroom 4 | 3.6 m | 3 m | 3.6 m x 3 m |
| Basement | Sitting Room | 3.38 m | 6.82 m | 3.38 m x 6.82 m |
| Basement | Recreational, Games Room | 8.2 m | 4.38 m | 8.2 m x 4.38 m |
| Basement | Bedroom | 4.32 m | 6.12 m | 4.32 m x 6.12 m |
| Main Level | Living Room | 4.38 m | 7.34 m | 4.38 m x 7.34 m |
| Main Level | Dining Room | 3.68 m | 5.82 m | 3.68 m x 5.82 m |
| Main Level | Family Room | 3.56 m | 5.24 m | 3.56 m x 5.24 m |
| Main Level | Kitchen | 8.56 m | 3.68 m | 8.56 m x 3.68 m |
Utilities
| Sewer | Installed |
Contact Us
Contact us for more information

