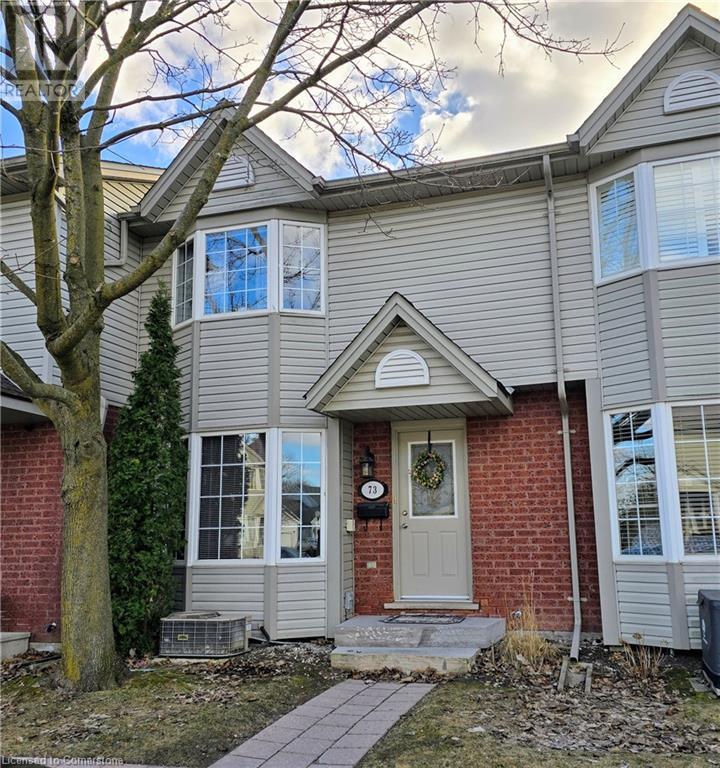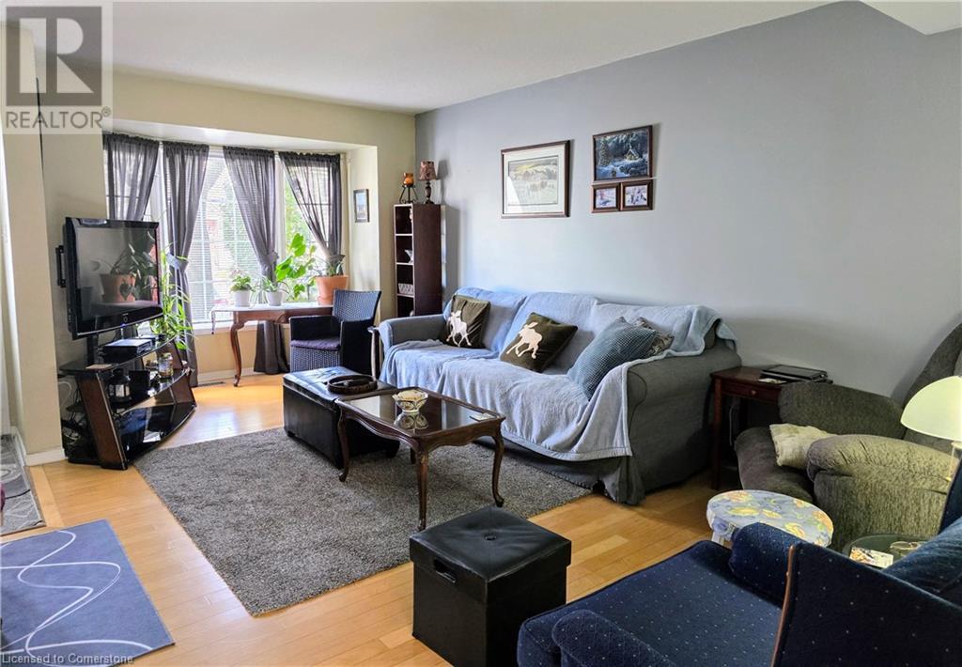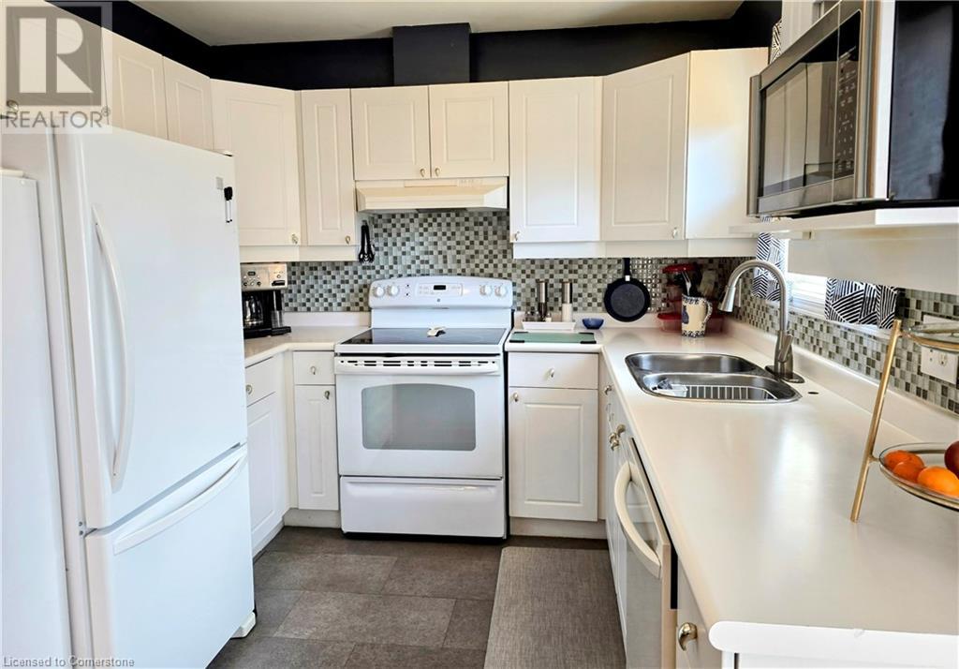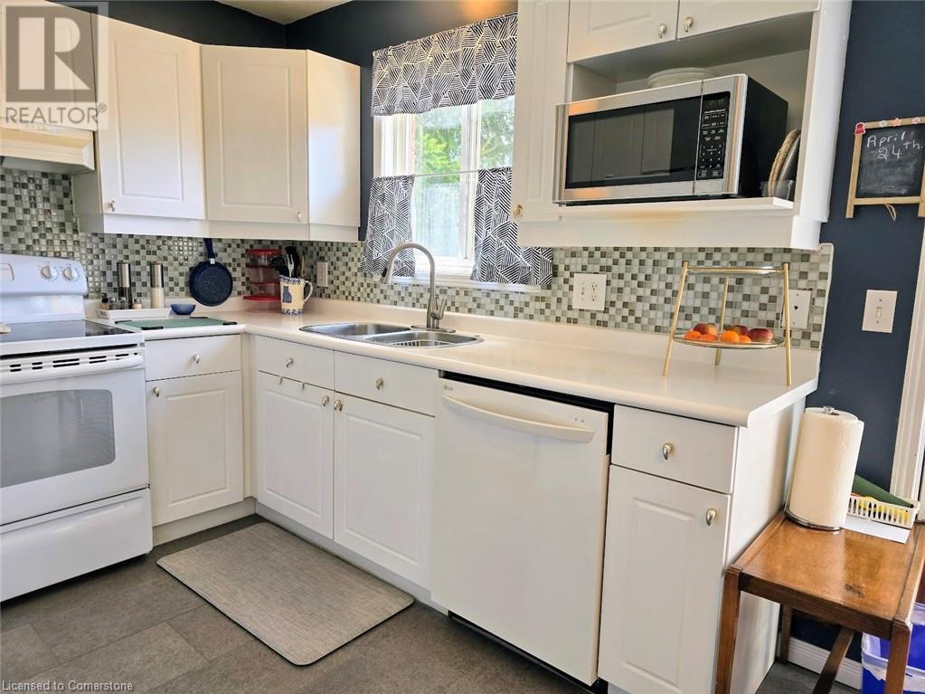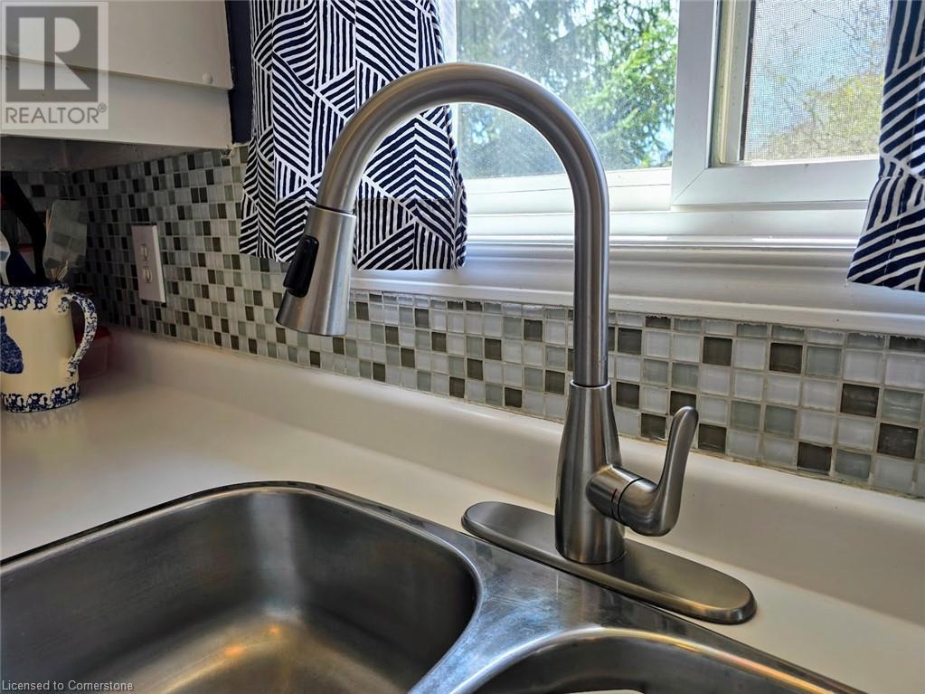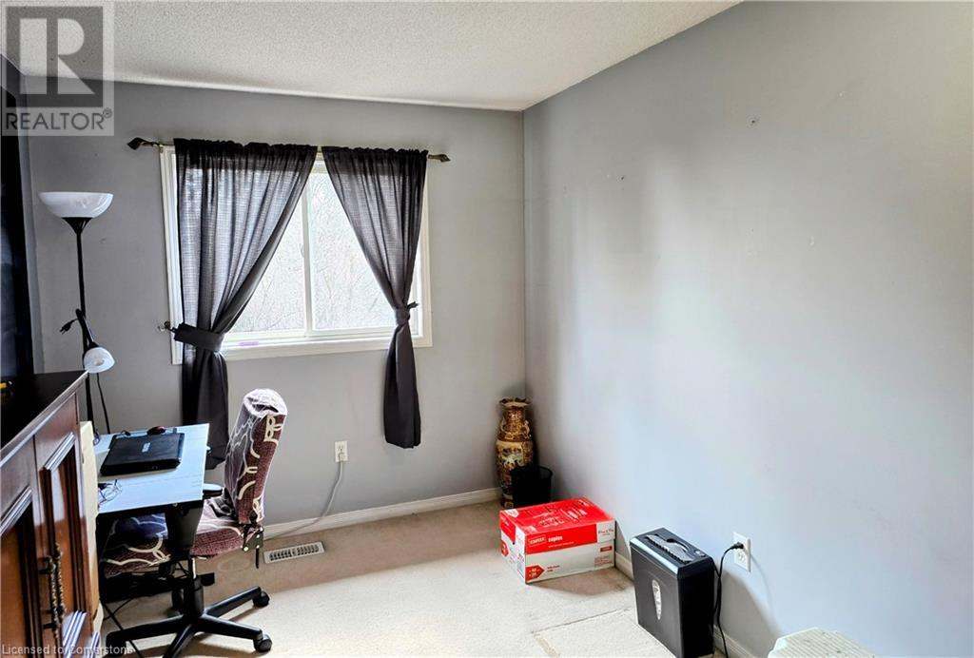235 Saginaw Parkway Unit# 73 Cambridge, Ontario N1T 1X4
$559,900Maintenance, Insurance, Landscaping, Parking
$491 Monthly
Maintenance, Insurance, Landscaping, Parking
$491 MonthlyDon’t miss this beautifully maintained 3-bedroom, 2-bathroom condo townhouse in one of North Galt sought-after communities! Perfectly located close to schools, shopping, parks, and with quick access to Highway 401 for easy commuting. Step into a bright, open-concept living space with rich hardwood floors and a welcoming vibe. The large eat-in kitchen offers direct access to your private balcony — ideal for summer BBQs or simply enjoying peaceful views of the expansive green space. The partially finished basement features a cozy rec room, laundry area, and workshop — perfect for hobbies, a home gym, or extra storage. (id:61015)
Property Details
| MLS® Number | 40721860 |
| Property Type | Single Family |
| Amenities Near By | Golf Nearby, Park, Playground, Public Transit, Schools, Shopping |
| Equipment Type | None |
| Features | Balcony, Paved Driveway |
| Parking Space Total | 1 |
| Rental Equipment Type | None |
Building
| Bathroom Total | 2 |
| Bedrooms Above Ground | 3 |
| Bedrooms Total | 3 |
| Appliances | Dishwasher, Dryer, Refrigerator, Stove, Washer |
| Architectural Style | 2 Level |
| Basement Development | Partially Finished |
| Basement Type | Full (partially Finished) |
| Constructed Date | 1997 |
| Construction Style Attachment | Attached |
| Cooling Type | Central Air Conditioning |
| Exterior Finish | Aluminum Siding, Brick |
| Fire Protection | Smoke Detectors |
| Foundation Type | Poured Concrete |
| Half Bath Total | 1 |
| Heating Fuel | Natural Gas |
| Heating Type | Forced Air |
| Stories Total | 2 |
| Size Interior | 1,250 Ft2 |
| Type | Row / Townhouse |
| Utility Water | Municipal Water, Unknown |
Parking
| None |
Land
| Access Type | Highway Nearby |
| Acreage | No |
| Land Amenities | Golf Nearby, Park, Playground, Public Transit, Schools, Shopping |
| Sewer | Municipal Sewage System |
| Size Total Text | Under 1/2 Acre |
| Zoning Description | Rm3 |
Rooms
| Level | Type | Length | Width | Dimensions |
|---|---|---|---|---|
| Second Level | 4pc Bathroom | Measurements not available | ||
| Second Level | Bedroom | 11'0'' x 8'0'' | ||
| Second Level | Bedroom | 14'8'' x 3'0'' | ||
| Second Level | Primary Bedroom | 14'6'' x 13'0'' | ||
| Basement | Recreation Room | 18'0'' x 16'0'' | ||
| Basement | Laundry Room | 8'6'' x 6'0'' | ||
| Main Level | Living Room | 19'0'' x 13'0'' | ||
| Main Level | 2pc Bathroom | Measurements not available | ||
| Main Level | Kitchen | 16'9'' x 13'1'' |
https://www.realtor.ca/real-estate/28221994/235-saginaw-parkway-unit-73-cambridge
Contact Us
Contact us for more information

