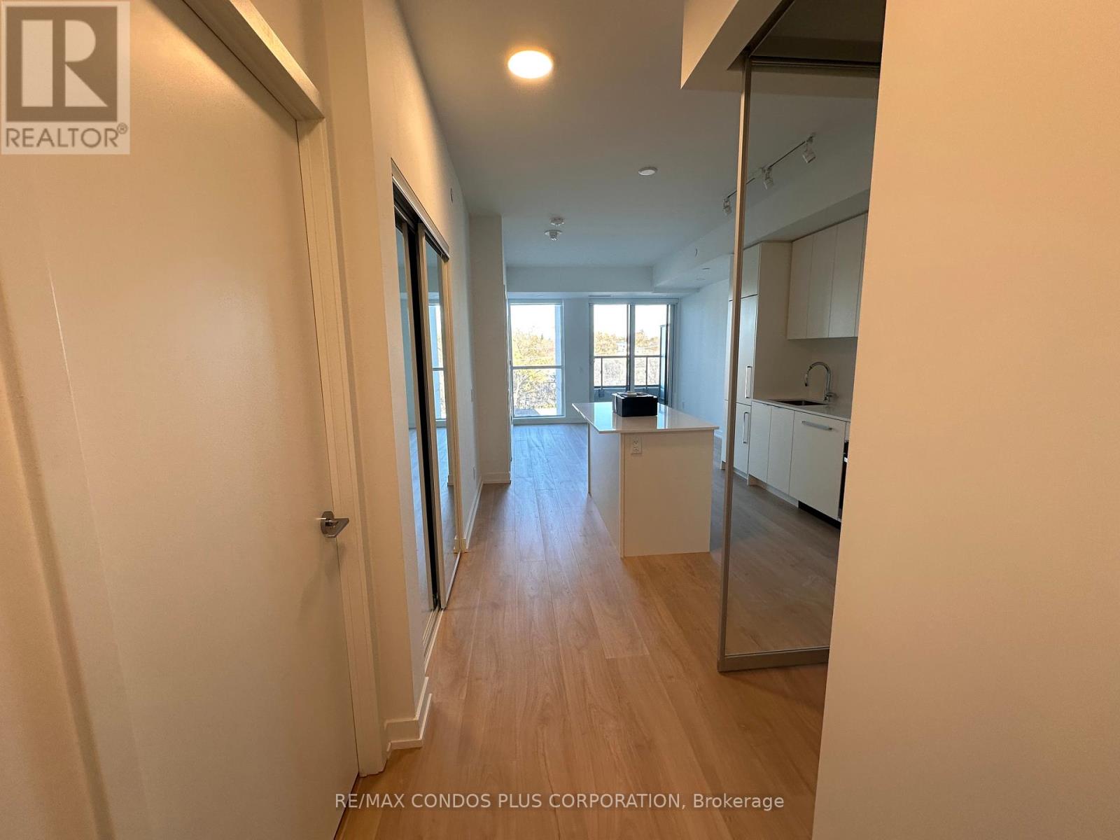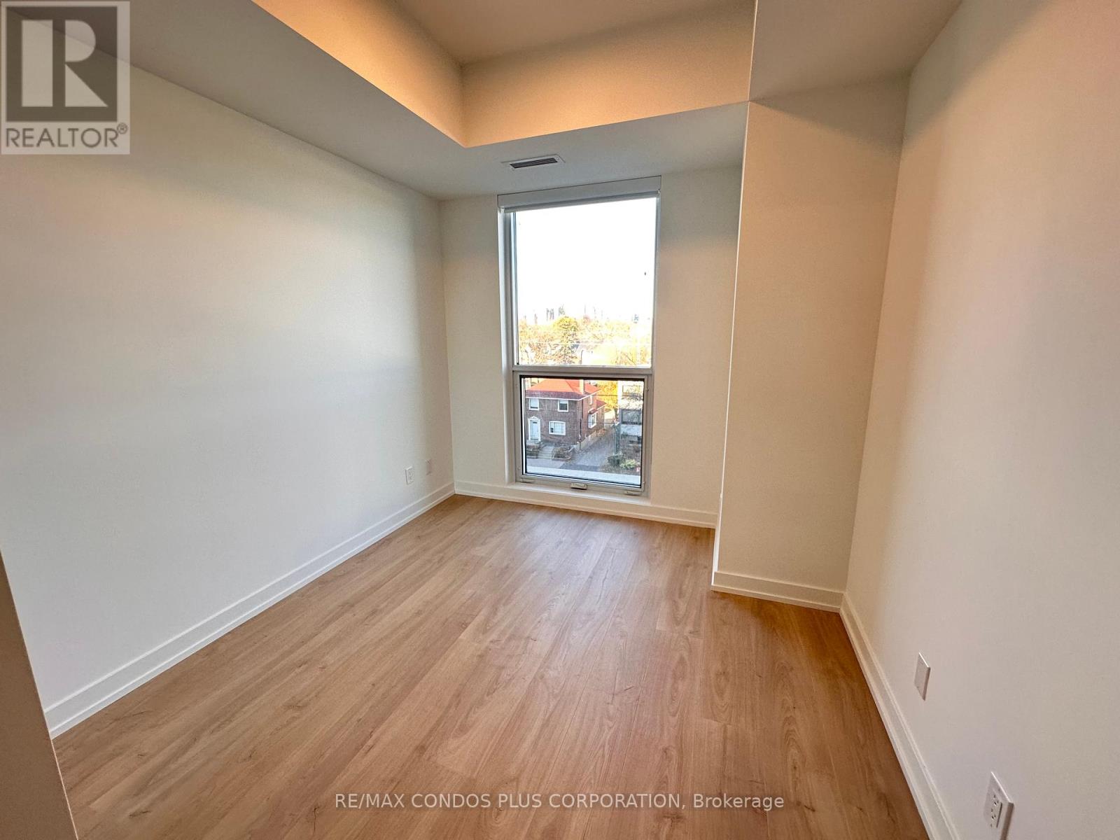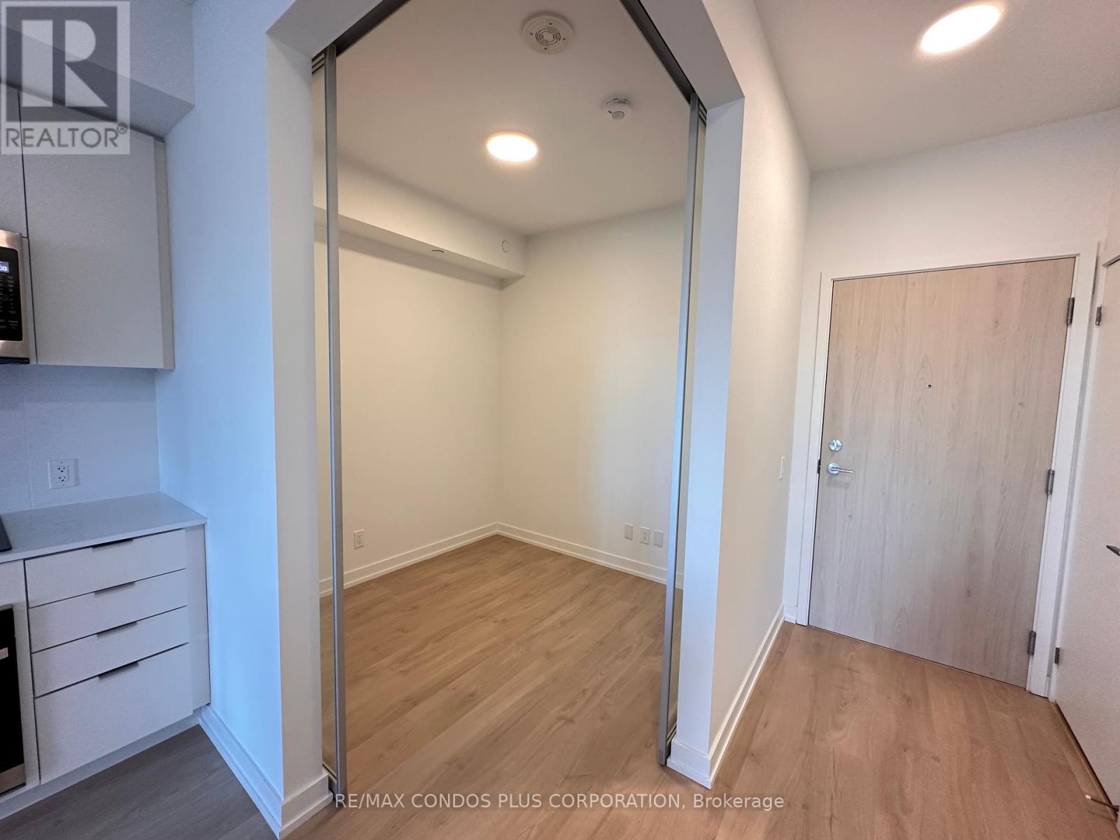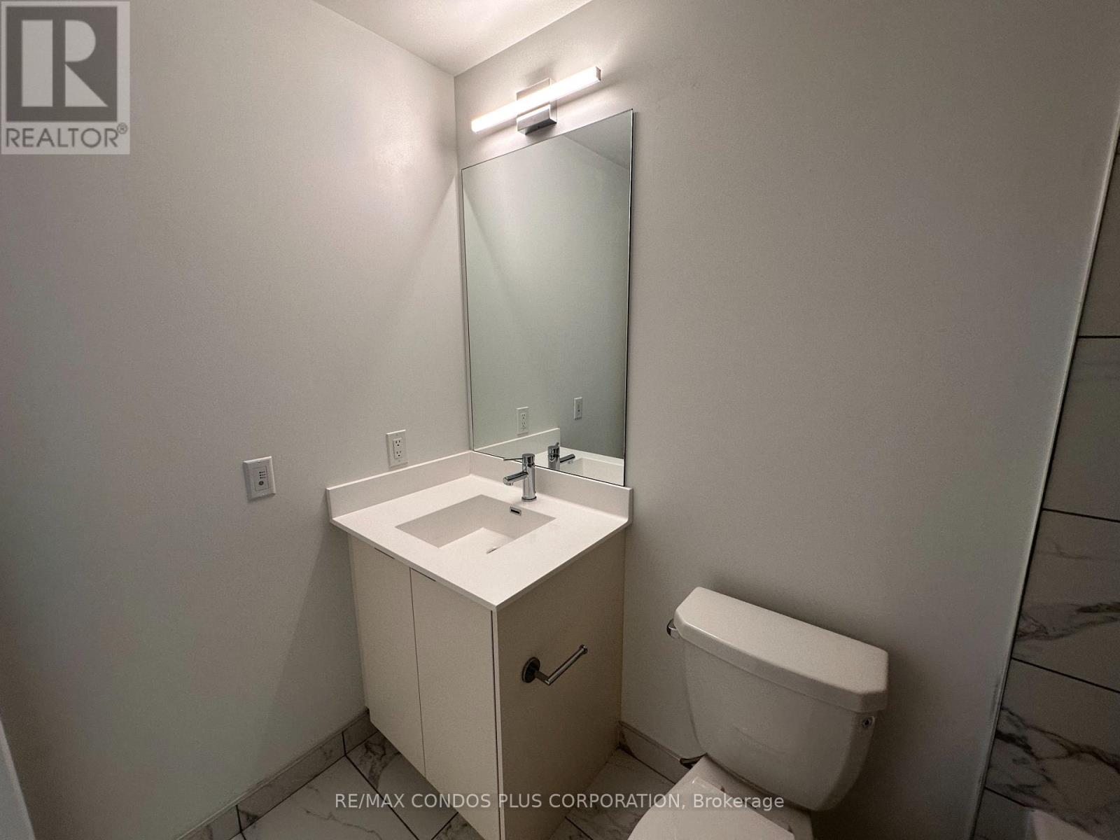432 - 181 Sheppard Avenue E Toronto, Ontario M2N 3A6
$2,600 Monthly
Welcome To 181 Sheppard East, A Stunning, Brand-New 1-Bedroom Plus Den, 2-Bathroom Unit Located In The Heart Of Willowdale East. This East-Facing Property Offers A Rare Opportunity To Enjoy Luxurious Living With A Modern Design, High-End Finishes, And A Thoughtfully Designed Layout. The Unit Features 9-Foot Smooth Ceilings, Floor-To-Ceiling Windows, And Upgraded Laminate Flooring Throughout. The Primary Bedroom Includes A 4-Piece Ensuite, While The Den, Enclosed With Sliding Glass Doors, Can Easily Serve As A Second Bedroom Or Home Office. The Open-Concept Kitchen Boasts European-Style Built-In Whirlpool And Kitchen Aid Appliances, Including A Paneled Fridge And Dishwasher, Cooktop With Wall Oven, Microwave Hood Fan Combo, And A Sleek Island With Stone Countertops And Backsplash. Step Outside To A Private Balcony And Take In The Vibrant Surroundings. Conveniently Located Close To The Yonge-Sheppard Subway Station, Top-Tier Restaurants, Banks, Shopping, Cineplex Theatre, Toronto Public Library, And Highly-Rated Schools. With Easy Access To Highway 401, This Bright And Elegant Unit Is Perfect For Those Seeking Style, Comfort, And Convenience In The Heart Of Toronto. 1 Parking Space Included. (id:61015)
Property Details
| MLS® Number | C10431325 |
| Property Type | Single Family |
| Neigbourhood | Bayview Village |
| Community Name | Willowdale East |
| Community Features | Pet Restrictions |
| Features | Balcony, Carpet Free |
| Parking Space Total | 1 |
Building
| Bathroom Total | 2 |
| Bedrooms Above Ground | 1 |
| Bedrooms Below Ground | 1 |
| Bedrooms Total | 2 |
| Appliances | Oven - Built-in |
| Cooling Type | Central Air Conditioning |
| Exterior Finish | Brick |
| Flooring Type | Laminate |
| Heating Fuel | Natural Gas |
| Heating Type | Forced Air |
| Size Interior | 600 - 699 Ft2 |
| Type | Apartment |
Parking
| Underground |
Land
| Acreage | No |
Rooms
| Level | Type | Length | Width | Dimensions |
|---|---|---|---|---|
| Main Level | Den | 2.44 m | 2.44 m | 2.44 m x 2.44 m |
| Main Level | Kitchen | 3.35 m | 3.35 m | 3.35 m x 3.35 m |
| Main Level | Living Room | 3.5 m | 3.5 m | 3.5 m x 3.5 m |
| Main Level | Dining Room | 3.5 m | 2 m | 3.5 m x 2 m |
| Main Level | Primary Bedroom | 3.15 m | 2.74 m | 3.15 m x 2.74 m |
Contact Us
Contact us for more information






















