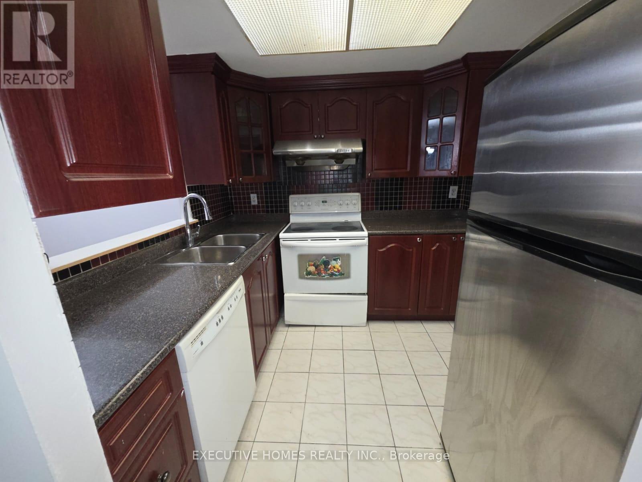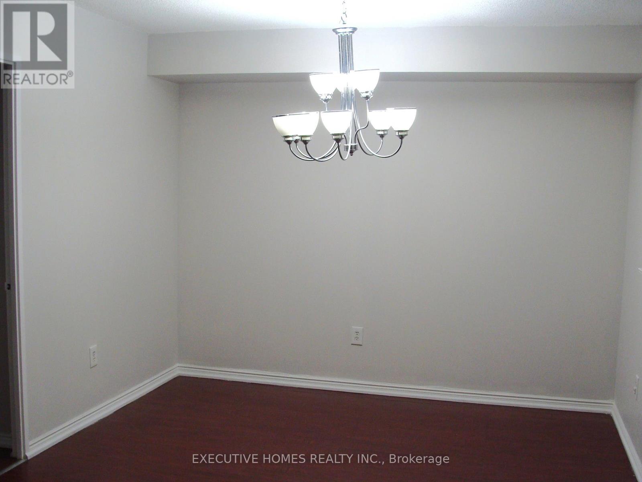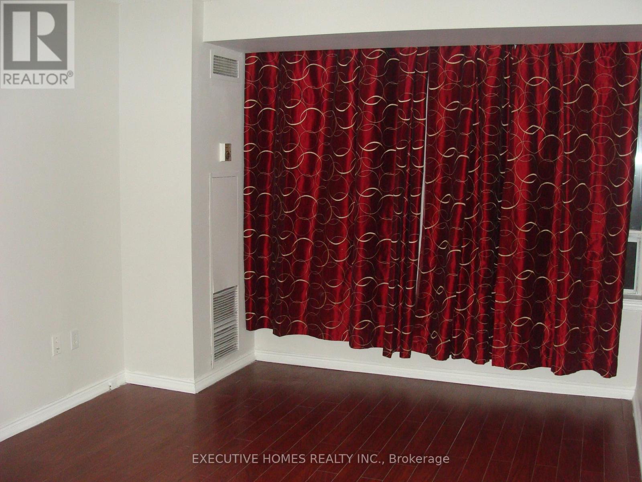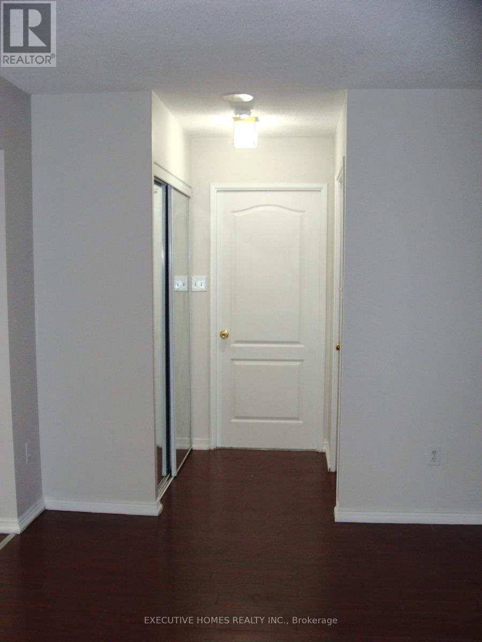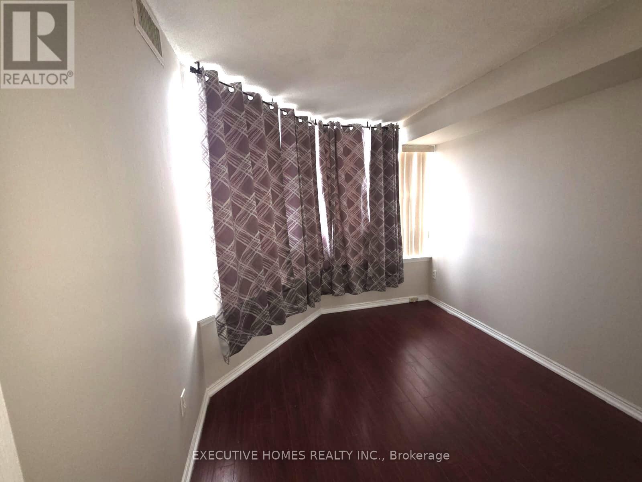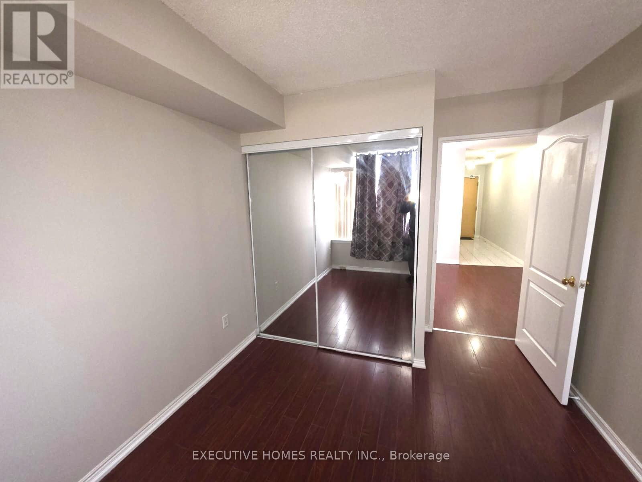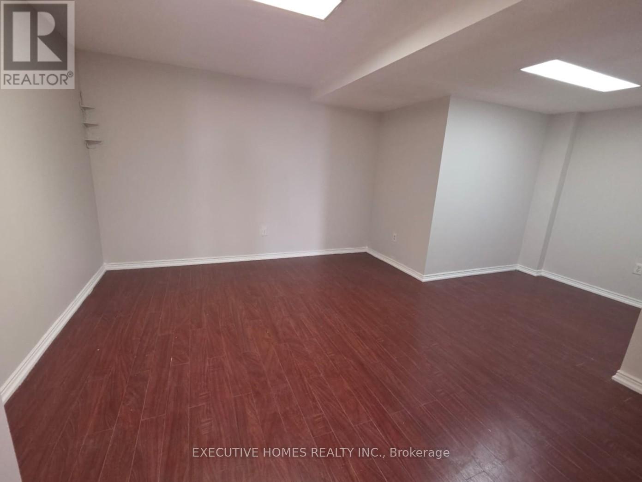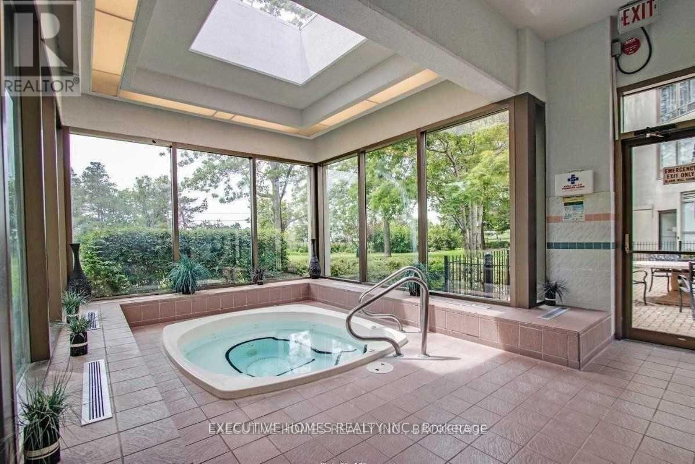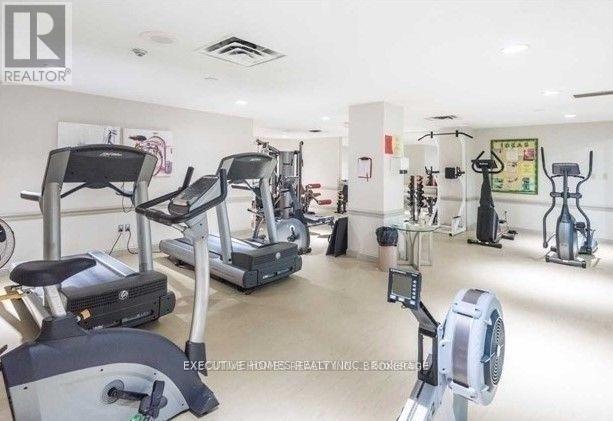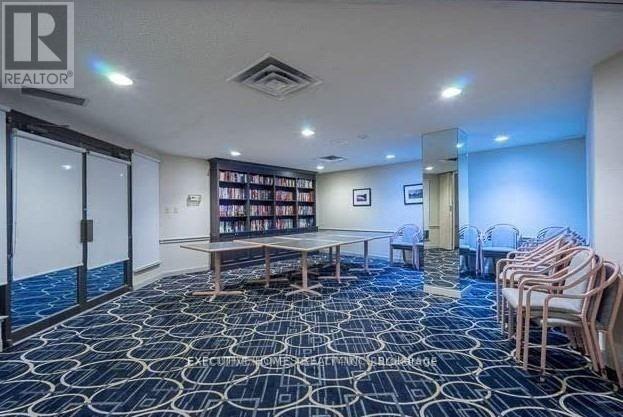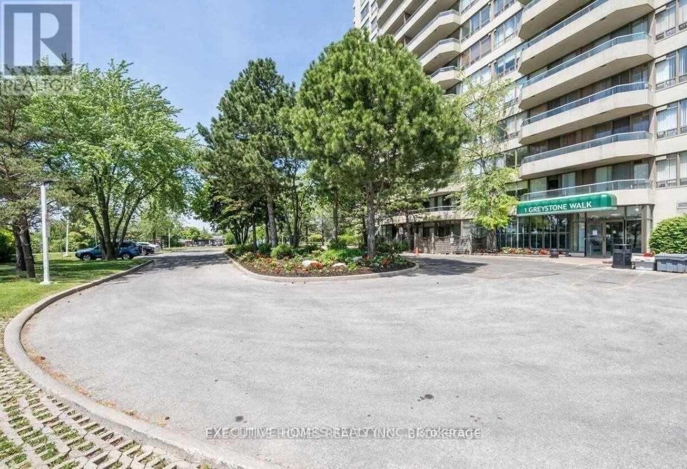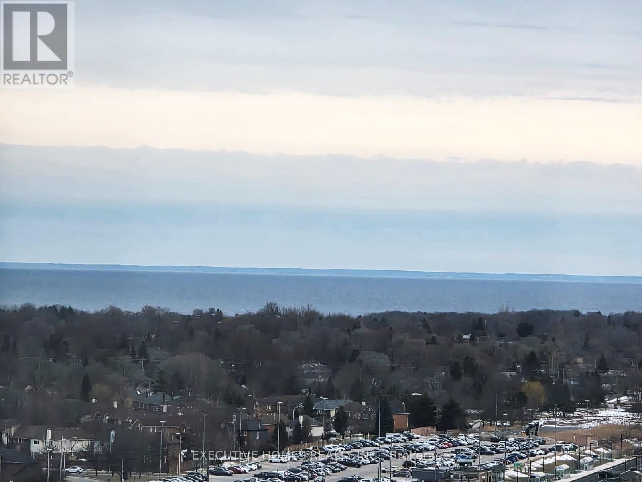#2091 - 1 Greystone Walk Drive Toronto, Ontario M1K 5J3
$579,000Maintenance, Heat, Electricity, Water, Common Area Maintenance, Insurance, Parking
$891.89 Monthly
Maintenance, Heat, Electricity, Water, Common Area Maintenance, Insurance, Parking
$891.89 MonthlyIncredible Opportunity To Own A Bright And Spacious Unit In A High Demand Greystone Walk Building. Stunning South West Exposure. Beautiful and unobstructed View Of Toronto Skyline/CN Tower and Lake Ontario. Best layout without wasted space. Great for large families with two bedrooms and den. Well maintained. Freshly painted. Open concept living and dining. Mins to Scarborough Bluffs. TTC, GO Transit, Supermarket, Cafes. Great Elementary Schools & wonderful community. Maintenance fee covers All utilities: Heat, Hydro & Water! Move in ready! Great building amenities with Indoor & outdoor swimming pools, sauna, hot tub, gym, tennis, squash courts, party room & 24/7 on-site security. (id:61015)
Property Details
| MLS® Number | E12010979 |
| Property Type | Single Family |
| Neigbourhood | Scarborough |
| Community Name | Clairlea-Birchmount |
| Community Features | Pet Restrictions |
| Features | Carpet Free |
| Parking Space Total | 1 |
Building
| Bathroom Total | 1 |
| Bedrooms Above Ground | 2 |
| Bedrooms Below Ground | 1 |
| Bedrooms Total | 3 |
| Appliances | Garage Door Opener Remote(s), Dishwasher, Dryer, Stove, Washer, Window Coverings, Refrigerator |
| Cooling Type | Central Air Conditioning, Air Exchanger |
| Exterior Finish | Concrete, Brick |
| Heating Fuel | Natural Gas |
| Heating Type | Forced Air |
| Size Interior | 1,000 - 1,199 Ft2 |
| Type | Apartment |
Parking
| Underground | |
| Garage |
Land
| Acreage | No |
Rooms
| Level | Type | Length | Width | Dimensions |
|---|---|---|---|---|
| Ground Level | Living Room | 5.57 m | 3.2 m | 5.57 m x 3.2 m |
| Ground Level | Dining Room | 3.15 m | 3.05 m | 3.15 m x 3.05 m |
| Ground Level | Kitchen | 2.44 m | 2.44 m | 2.44 m x 2.44 m |
| Ground Level | Primary Bedroom | 4.93 m | 3.25 m | 4.93 m x 3.25 m |
| Ground Level | Bedroom 2 | 3.55 m | 2.79 m | 3.55 m x 2.79 m |
| Ground Level | Den | 5.33 m | 3.81 m | 5.33 m x 3.81 m |
| Ground Level | Foyer | 3.91 m | 1.22 m | 3.91 m x 1.22 m |
Contact Us
Contact us for more information


