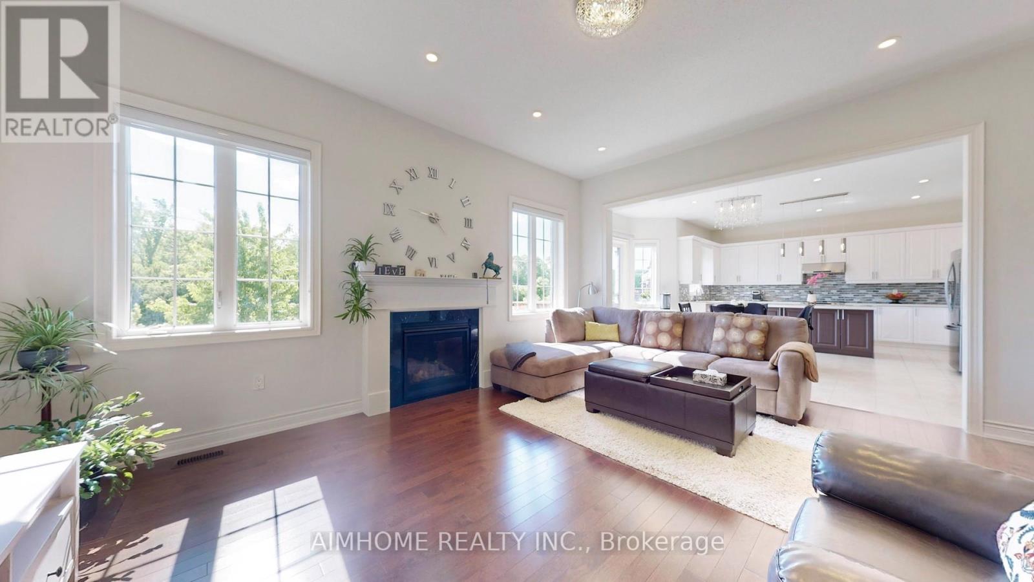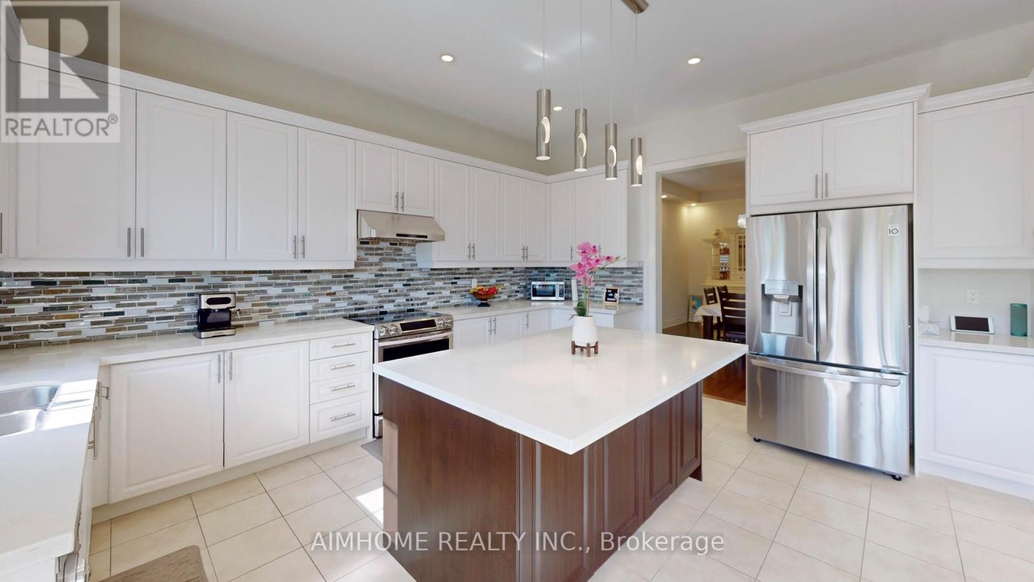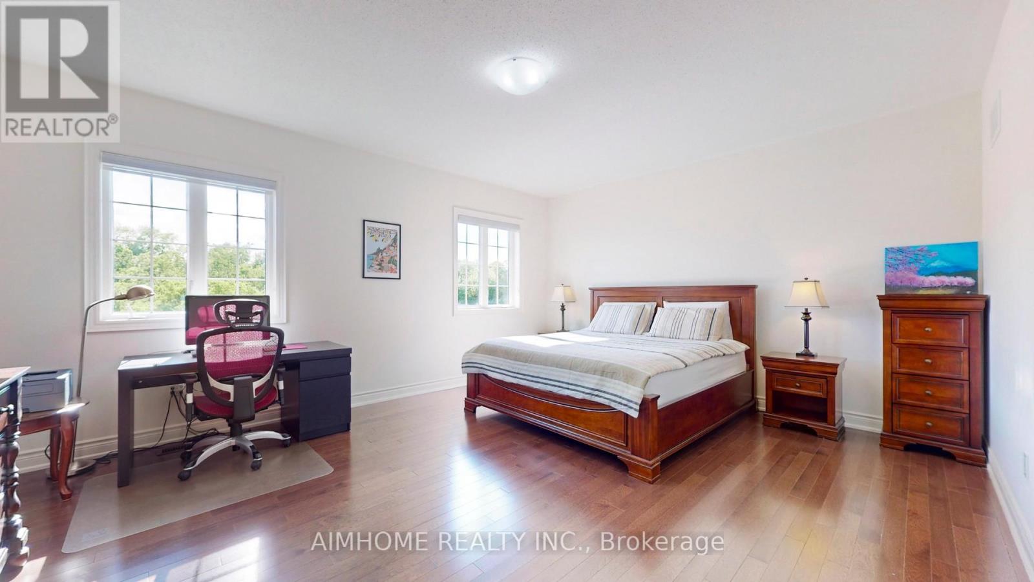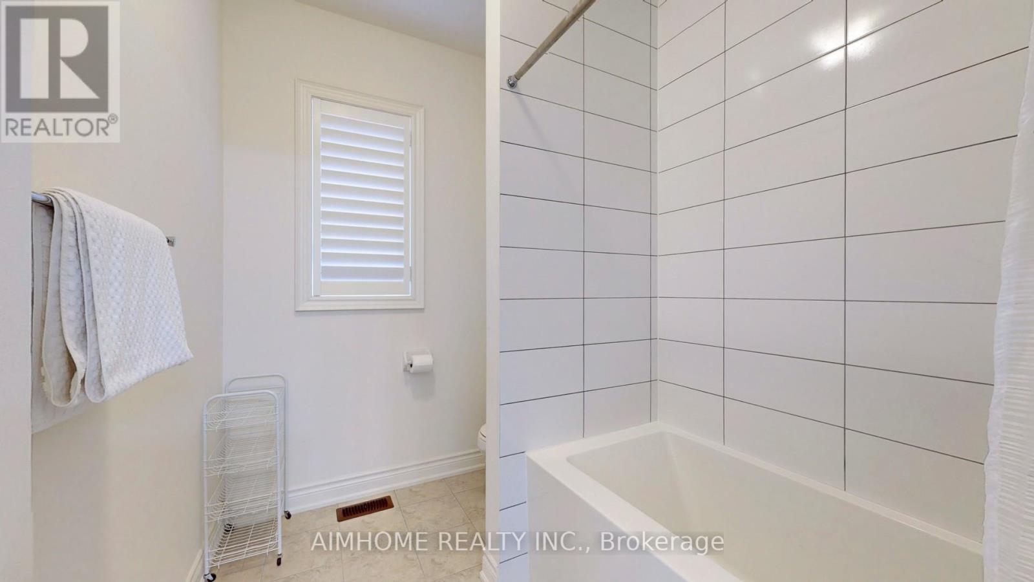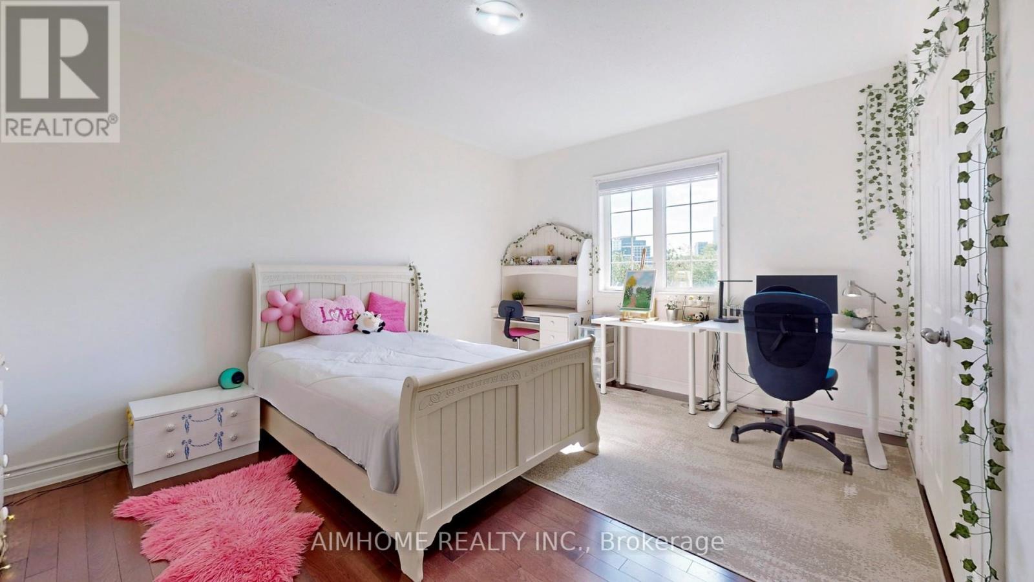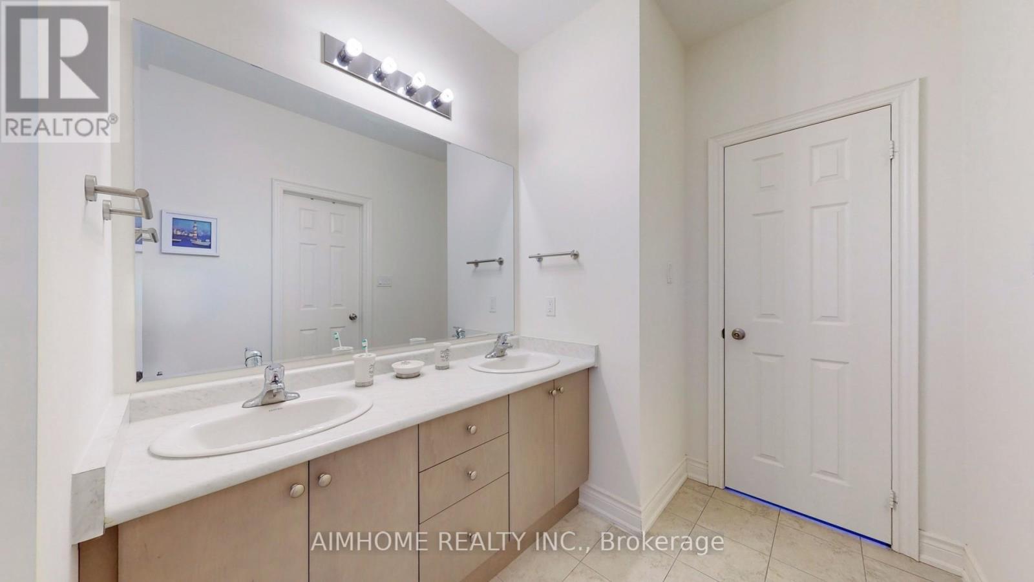3331 Meadow Marsh Crescent Oakville, Ontario L6H 0T5
$2,899,000
Located in the highly sought-after town of Oakville, known for its excellent educational resources and stunning natural environment, situated on a tranquil and safe crescent street of a family friendly neighborhood, this detached property with five-bedroom, four-bathroom, walkout basement and double garage backs onto a lush green ravine; This home boasts convenient access to schools, shopping malls, restaurants, community centers, public transportation, and major highways (401, 403, and QEW); With 10-foot ceilings on the main floor, 9-foot ceilings on the second floor, and 8-foot ceilings in the basement, each level of this home feels exceptionally spacious and bright; Inside, you'll find numerous upgrades, including hardwood flooring throughout, high-end appliances, and oversized windows in every room, allowing for an abundance of natural light; In addition to the impressive 4,136 square feet of above-ground living space, the lower level offers an additional 1,965 square feet, ready for the new owners to customize and transform into their ideal living space; Don't miss this opportunity to own an extraordinary home in a prime location! (id:61015)
Property Details
| MLS® Number | W12079366 |
| Property Type | Single Family |
| Community Name | 1010 - JM Joshua Meadows |
| Amenities Near By | Schools, Park |
| Features | Wooded Area, Ravine, Backs On Greenbelt, Conservation/green Belt, Carpet Free |
| Parking Space Total | 4 |
| Structure | Deck |
Building
| Bathroom Total | 4 |
| Bedrooms Above Ground | 5 |
| Bedrooms Total | 5 |
| Appliances | Central Vacuum, Water Heater |
| Basement Features | Walk Out |
| Basement Type | N/a |
| Construction Style Attachment | Detached |
| Cooling Type | Central Air Conditioning, Ventilation System |
| Exterior Finish | Brick, Stone |
| Fireplace Present | Yes |
| Flooring Type | Ceramic, Hardwood |
| Foundation Type | Concrete |
| Half Bath Total | 1 |
| Heating Fuel | Natural Gas |
| Heating Type | Forced Air |
| Stories Total | 2 |
| Size Interior | 3,500 - 5,000 Ft2 |
| Type | House |
| Utility Water | Municipal Water |
Parking
| Attached Garage | |
| Garage |
Land
| Acreage | No |
| Fence Type | Fenced Yard |
| Land Amenities | Schools, Park |
| Landscape Features | Landscaped |
| Sewer | Sanitary Sewer |
| Size Depth | 125 Ft ,10 In |
| Size Frontage | 67 Ft ,6 In |
| Size Irregular | 67.5 X 125.9 Ft ; 67.46x125.91x45.48x118.64 |
| Size Total Text | 67.5 X 125.9 Ft ; 67.46x125.91x45.48x118.64 |
Rooms
| Level | Type | Length | Width | Dimensions |
|---|---|---|---|---|
| Second Level | Bedroom 5 | 4.02 m | 3.9 m | 4.02 m x 3.9 m |
| Second Level | Laundry Room | 3.13 m | 1.97 m | 3.13 m x 1.97 m |
| Second Level | Primary Bedroom | 5.21 m | 4.45 m | 5.21 m x 4.45 m |
| Second Level | Bedroom 2 | 4.57 m | 3.74 m | 4.57 m x 3.74 m |
| Second Level | Bedroom 3 | 4 m | 3.66 m | 4 m x 3.66 m |
| Second Level | Bedroom 4 | 4.61 m | 3.66 m | 4.61 m x 3.66 m |
| Main Level | Kitchen | 5.12 m | 2.56 m | 5.12 m x 2.56 m |
| Main Level | Eating Area | 4.91 m | 3.96 m | 4.91 m x 3.96 m |
| Main Level | Family Room | 5.22 m | 4.39 m | 5.22 m x 4.39 m |
| Main Level | Dining Room | 5.24 m | 4.08 m | 5.24 m x 4.08 m |
| Main Level | Living Room | 4.08 m | 4.02 m | 4.08 m x 4.02 m |
| Main Level | Office | 3.66 m | 3.05 m | 3.66 m x 3.05 m |
Contact Us
Contact us for more information











