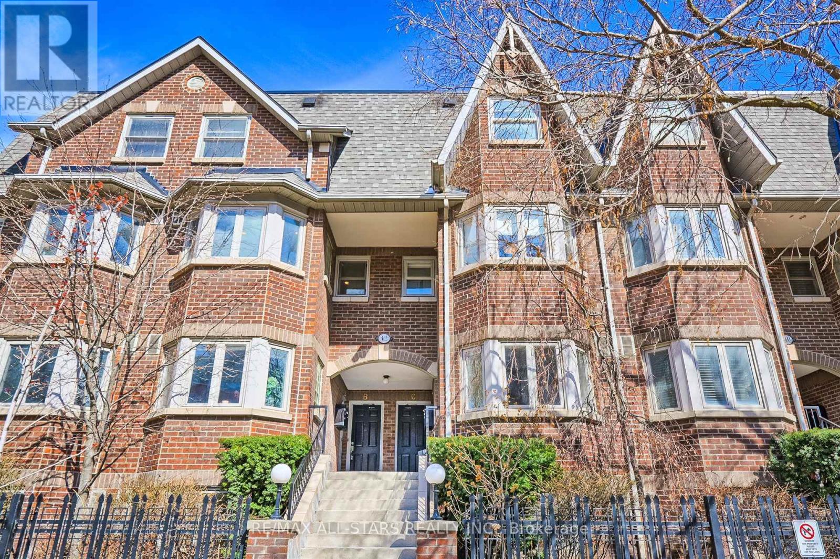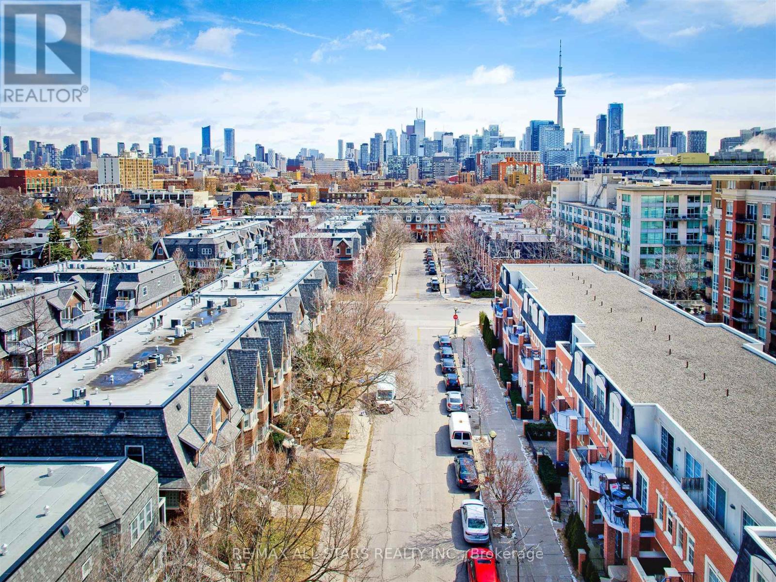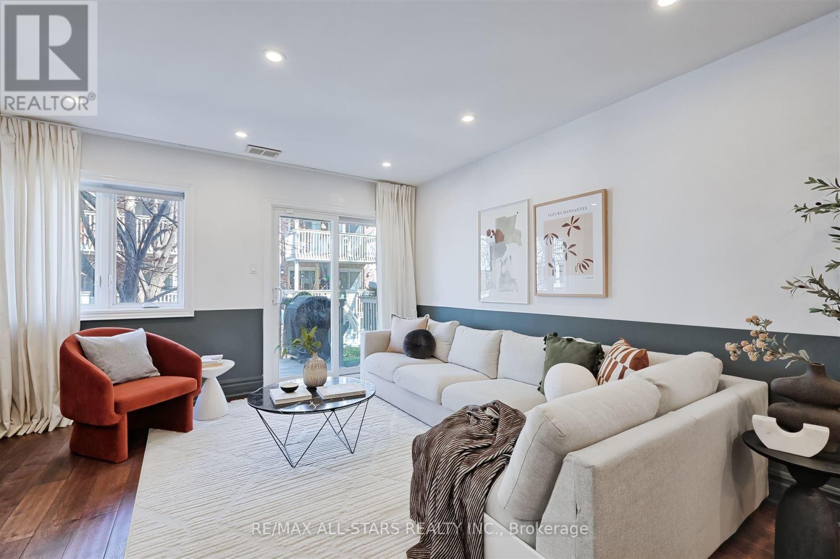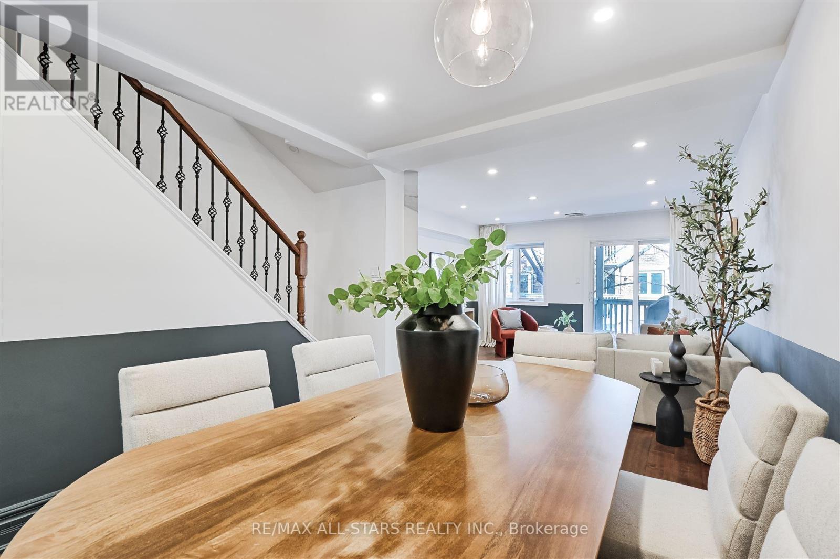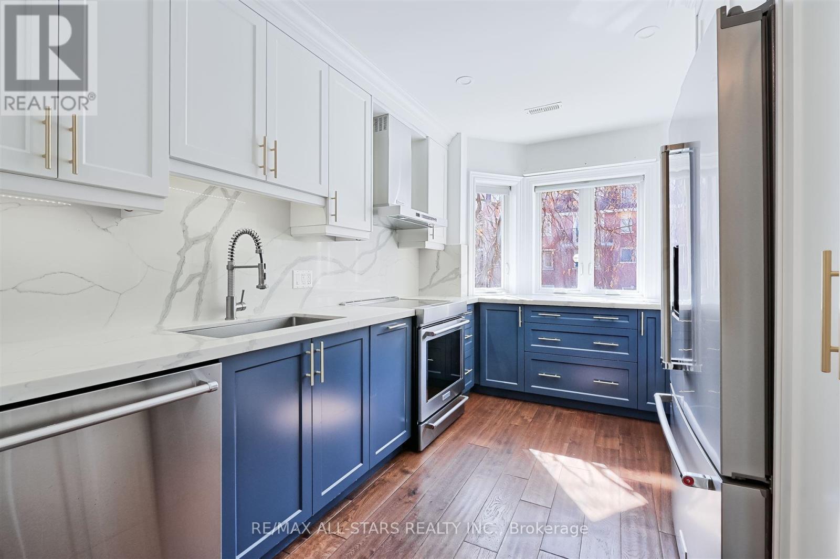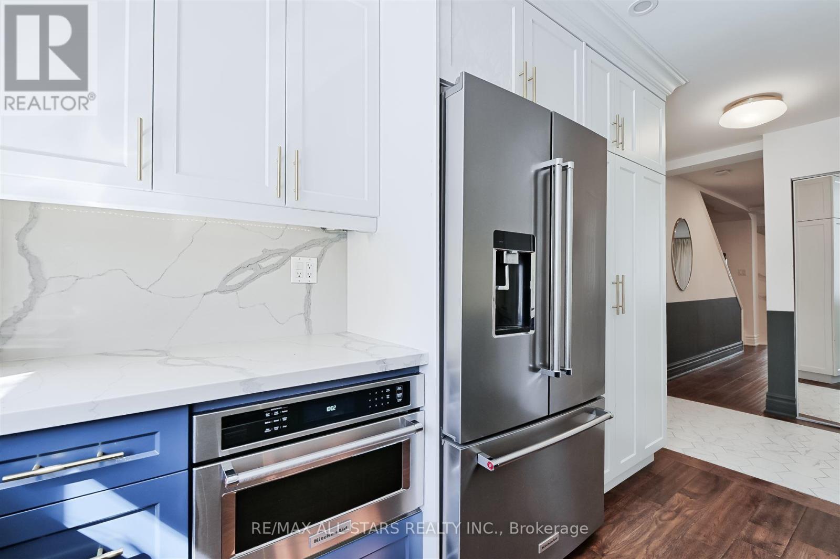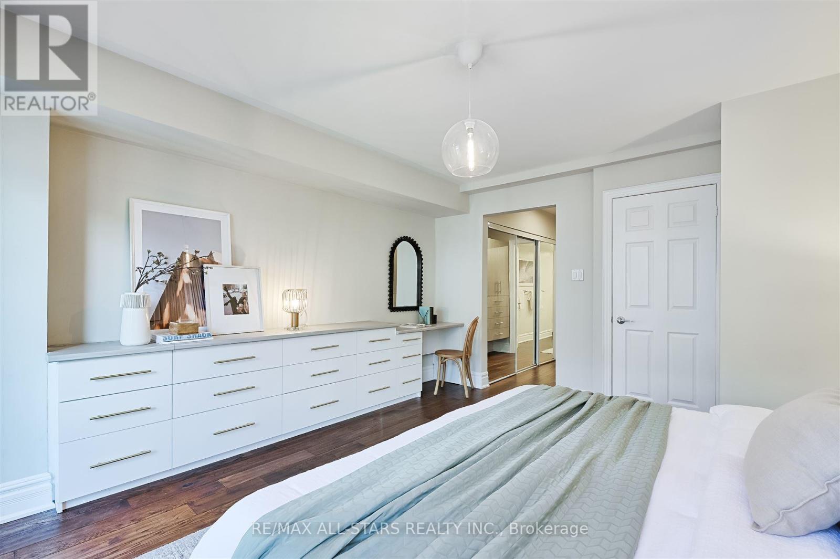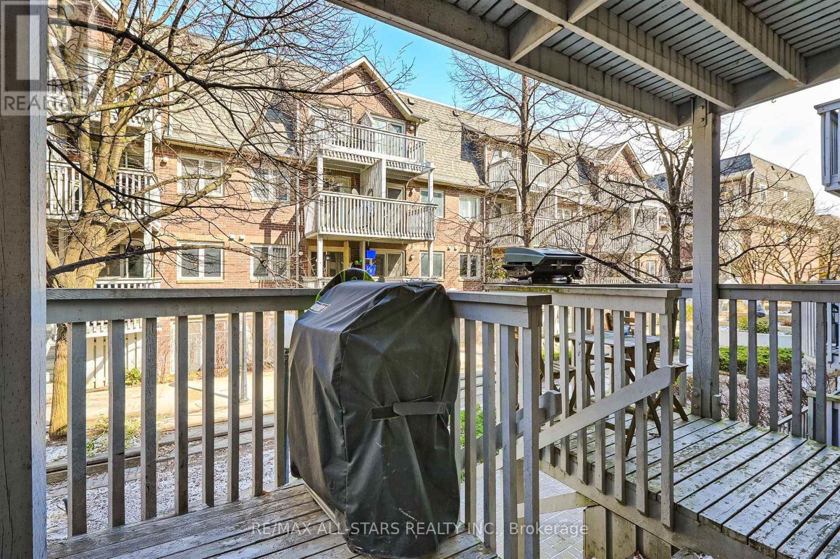D - 42 Shank Street Toronto, Ontario M6J 3T9
$1,395,000Maintenance, Water, Common Area Maintenance, Parking
$1,070.29 Monthly
Maintenance, Water, Common Area Maintenance, Parking
$1,070.29 Monthly*** Rarely Offered For Sale *** 4 Bedroom Condo-Townhouse With Three-Levels of Inviting Living Space Totalling Approx.1,917sqft (mpac) With (1) Underground Parking Spot and a Storage Locker Included! Check Off All The Boxes And End Your Search Here! No Need To Sacrifice When You Can Have It All With This Turnkey Property! Featuring a Modern Kitchen Equipped W/High-End Stainless Steel Appliances, Ample Cabinetry, Generous Countertop Space and Natural Light. Open Concept Living/Dining Area With a Cozy Wood Burning Fireplace and a Walk-Out to The Back Deck/Access To A Private Community Courtyard. On The Second Floor You'll Find A Primary Retreat Complete With a Balcony, Built-Ins, 5pc Ensuite, Laundry Access and a Room Perfect For a Nursery Just Down-The-Hall! The Third Level Features 2 Additional Bedrooms and a 5pc Bathroom. Prime Location ~ On a Quieter Street, In The Heart of The Vibrant King and Queen West, Where You Are Only a Short Walk To Trinity Bellwoods Park, Ossington Ave, Groceries (Around the Corner), Cafes, Restaurants, Boutique Shopping, Outdoor Tennis Courts, Liberty Village And Transit! (id:61015)
Property Details
| MLS® Number | C12076645 |
| Property Type | Single Family |
| Neigbourhood | Spadina—Fort York |
| Community Name | Niagara |
| Community Features | Pet Restrictions |
| Features | Balcony, Carpet Free |
| Parking Space Total | 1 |
Building
| Bathroom Total | 3 |
| Bedrooms Above Ground | 4 |
| Bedrooms Total | 4 |
| Amenities | Fireplace(s), Storage - Locker |
| Appliances | Dishwasher, Dryer, Microwave, Range, Stove, Washer, Window Coverings, Refrigerator |
| Cooling Type | Central Air Conditioning |
| Exterior Finish | Brick |
| Fireplace Present | Yes |
| Fireplace Total | 1 |
| Half Bath Total | 1 |
| Heating Fuel | Electric |
| Heating Type | Forced Air |
| Size Interior | 1,800 - 1,999 Ft2 |
| Type | Row / Townhouse |
Parking
| Underground | |
| No Garage |
Land
| Acreage | No |
Rooms
| Level | Type | Length | Width | Dimensions |
|---|---|---|---|---|
| Second Level | Primary Bedroom | 4.29 m | 4.15 m | 4.29 m x 4.15 m |
| Third Level | Bedroom | 5.48 m | 4.15 m | 5.48 m x 4.15 m |
| Third Level | Bedroom | 4.29 m | 4.15 m | 4.29 m x 4.15 m |
| Main Level | Kitchen | 3.19 m | 2.93 m | 3.19 m x 2.93 m |
| Main Level | Living Room | 4.12 m | 4.15 m | 4.12 m x 4.15 m |
| Main Level | Dining Room | 4.41 m | 4.15 m | 4.41 m x 4.15 m |
https://www.realtor.ca/real-estate/28153895/d-42-shank-street-toronto-niagara-niagara
Contact Us
Contact us for more information

