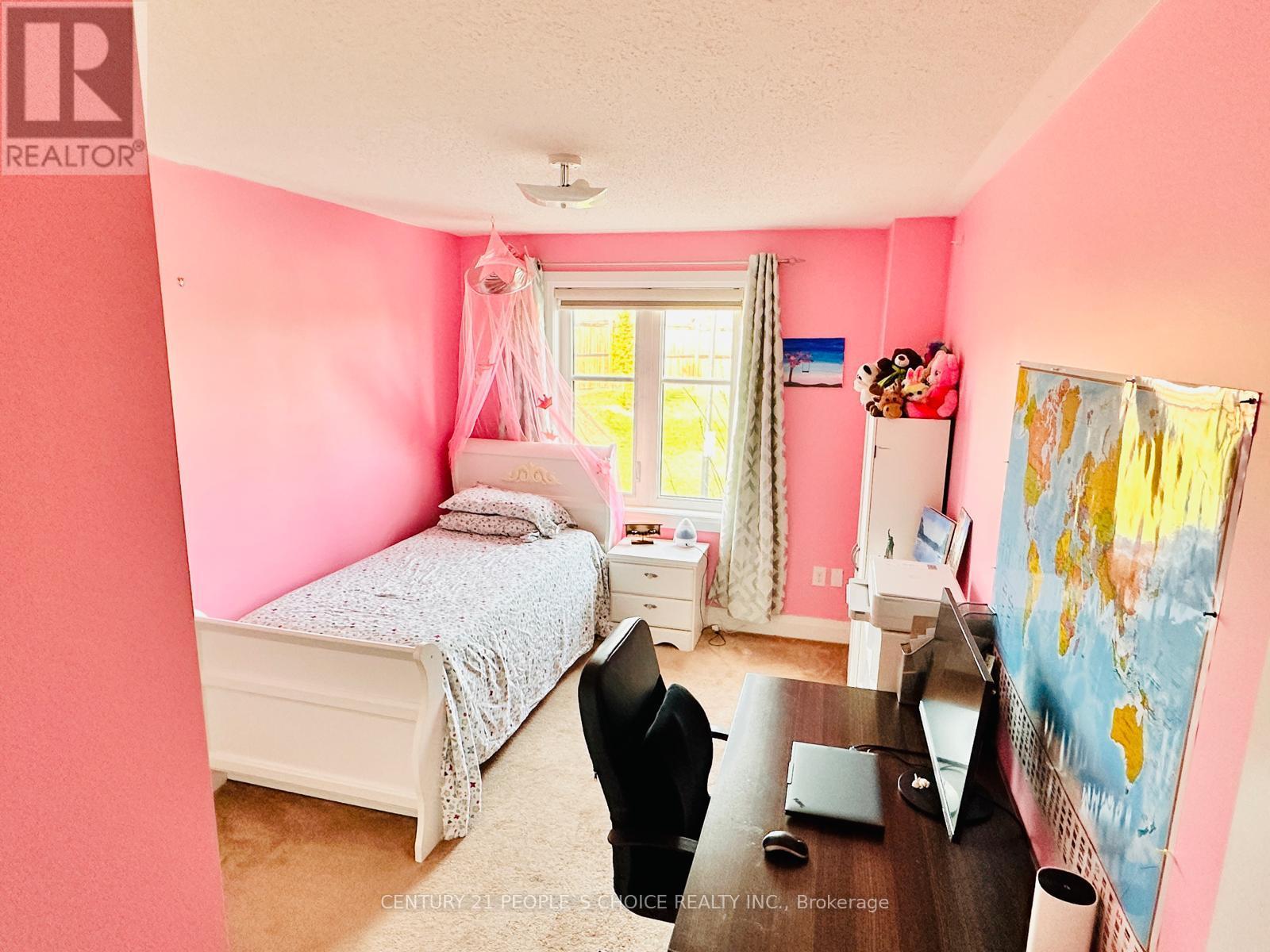62 Jerseyville Way Whitby, Ontario L1N 0L7
$3,000 MonthlyParcel of Tied LandMaintenance, Parcel of Tied Land
$260 Monthly
Maintenance, Parcel of Tied Land
$260 MonthlyWelcome to your next homea beautifully designed 3-bedroom, 3-bathroom townhouse nestled in a quiet, family-friendly neighborhood in Whitby. Enjoy the rare privacy of no rear neighbours, with the home backing directly onto Julie Payette Public School. This spacious and modern residence features bright, sun-filled windows, contemporary finishes, and a layout perfect for family living. This house comes with finished basement which means more living space. Each room offers comfort and functionality, creating a warm and inviting atmosphere. Conveniently located just minutes from shops, restaurants, public transit, and the Whitby GO Station, commuting is a breeze with quick access to both Highway 401 and 407. This is more than just a homeits a lifestyle of comfort, community, and convenience. Don't miss out on this exceptional lease opportunity! (id:61015)
Property Details
| MLS® Number | E12108093 |
| Property Type | Single Family |
| Community Name | Downtown Whitby |
| Amenities Near By | Public Transit, Schools |
| Community Features | School Bus |
| Parking Space Total | 2 |
| Structure | Patio(s), Porch |
Building
| Bathroom Total | 3 |
| Bedrooms Above Ground | 3 |
| Bedrooms Total | 3 |
| Age | 6 To 15 Years |
| Amenities | Fireplace(s) |
| Appliances | Water Softener |
| Basement Development | Finished |
| Basement Type | N/a (finished) |
| Construction Style Attachment | Attached |
| Cooling Type | Central Air Conditioning |
| Exterior Finish | Brick |
| Fireplace Present | Yes |
| Fireplace Total | 1 |
| Flooring Type | Hardwood, Tile, Carpeted, Vinyl |
| Foundation Type | Poured Concrete |
| Half Bath Total | 1 |
| Heating Fuel | Natural Gas |
| Heating Type | Forced Air |
| Stories Total | 2 |
| Size Interior | 1,500 - 2,000 Ft2 |
| Type | Row / Townhouse |
| Utility Water | Municipal Water |
Parking
| Attached Garage | |
| Garage |
Land
| Acreage | No |
| Land Amenities | Public Transit, Schools |
| Sewer | Sanitary Sewer |
Rooms
| Level | Type | Length | Width | Dimensions |
|---|---|---|---|---|
| Second Level | Primary Bedroom | 6.04 m | 3.86 m | 6.04 m x 3.86 m |
| Second Level | Bedroom 2 | 4.54 m | 2.69 m | 4.54 m x 2.69 m |
| Second Level | Bedroom 3 | 3.91 m | 2.93 m | 3.91 m x 2.93 m |
| Basement | Living Room | 6.04 m | 3.86 m | 6.04 m x 3.86 m |
| Main Level | Living Room | 3.04 m | 3.35 m | 3.04 m x 3.35 m |
| Main Level | Dining Room | 3.9 m | 3.52 m | 3.9 m x 3.52 m |
| Main Level | Kitchen | 3.26 m | 3.2 m | 3.26 m x 3.2 m |
Contact Us
Contact us for more information












