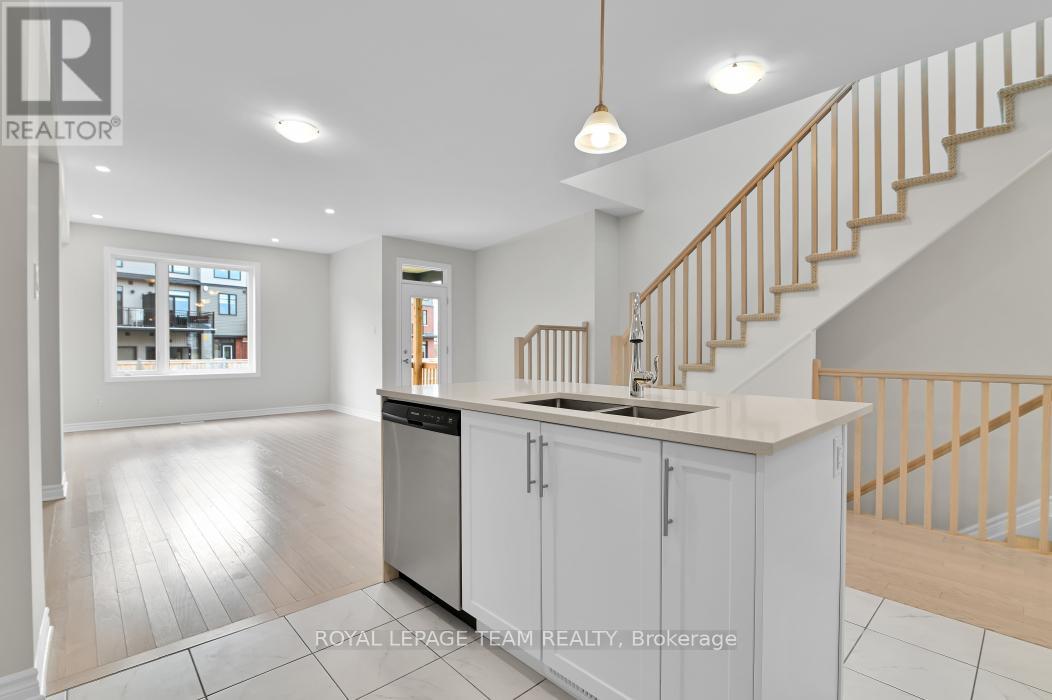938 Socca Crescent Ottawa, Ontario K4A 5M1
$659,900
This newly built (2022), semi-detached residence offers a perfect blend of modern elegance and comfortable living. Featuring 3 spacious bedrooms, 4 luxurious bathrooms, and crisp finishes throughout, this home is designed to exceed your expectations. Step into the inviting open-concept main floor, featuring high ceilings, hardwood floors, and abundant natural light. The expansive living and dining areas provide a perfect setting for entertaining guests or enjoying quiet family evenings. Primary bedroom features an ensuite bathroom with his and hers walk-in closets. Upstairs laundry room, full bathroom and another two spacious bedrooms. Lower level including finished rec area with full bathroom and plenty of storage. Large pie shaped lot! 24 hour irrevocable on offers. (id:61015)
Open House
This property has open houses!
2:00 pm
Ends at:4:00 pm
Property Details
| MLS® Number | X12107630 |
| Property Type | Single Family |
| Neigbourhood | Notting Gate |
| Community Name | 1119 - Notting Hill/Summerside |
| Parking Space Total | 3 |
Building
| Bathroom Total | 4 |
| Bedrooms Above Ground | 3 |
| Bedrooms Total | 3 |
| Age | 0 To 5 Years |
| Appliances | Dishwasher, Dryer, Hood Fan, Microwave, Stove, Washer, Refrigerator |
| Basement Development | Finished |
| Basement Type | N/a (finished) |
| Construction Style Attachment | Semi-detached |
| Cooling Type | Central Air Conditioning |
| Exterior Finish | Brick Facing |
| Fireplace Present | Yes |
| Fireplace Total | 1 |
| Foundation Type | Poured Concrete |
| Half Bath Total | 1 |
| Heating Fuel | Natural Gas |
| Heating Type | Forced Air |
| Stories Total | 2 |
| Size Interior | 1,500 - 2,000 Ft2 |
| Type | House |
| Utility Water | Municipal Water |
Parking
| Garage |
Land
| Acreage | No |
| Sewer | Sanitary Sewer |
| Size Depth | 117 Ft ,6 In |
| Size Frontage | 19 Ft ,1 In |
| Size Irregular | 19.1 X 117.5 Ft |
| Size Total Text | 19.1 X 117.5 Ft |
| Zoning Description | Residential |
Rooms
| Level | Type | Length | Width | Dimensions |
|---|---|---|---|---|
| Second Level | Bedroom | 2.87 m | 3.04 m | 2.87 m x 3.04 m |
| Second Level | Bedroom 2 | 2.87 m | 3.4 m | 2.87 m x 3.4 m |
| Second Level | Primary Bedroom | 4.16 m | 5 m | 4.16 m x 5 m |
| Second Level | Laundry Room | Measurements not available | ||
| Basement | Recreational, Games Room | 5.43 m | 4.74 m | 5.43 m x 4.74 m |
| Main Level | Kitchen | 3.4 m | 3.35 m | 3.4 m x 3.35 m |
| Main Level | Dining Room | 4.44 m | 3.04 m | 4.44 m x 3.04 m |
| Main Level | Living Room | 4.16 m | 3.35 m | 4.16 m x 3.35 m |
| Main Level | Den | 1.37 m | 2.74 m | 1.37 m x 2.74 m |
Utilities
| Cable | Available |
| Sewer | Installed |
https://www.realtor.ca/real-estate/28223336/938-socca-crescent-ottawa-1119-notting-hillsummerside
Contact Us
Contact us for more information







































