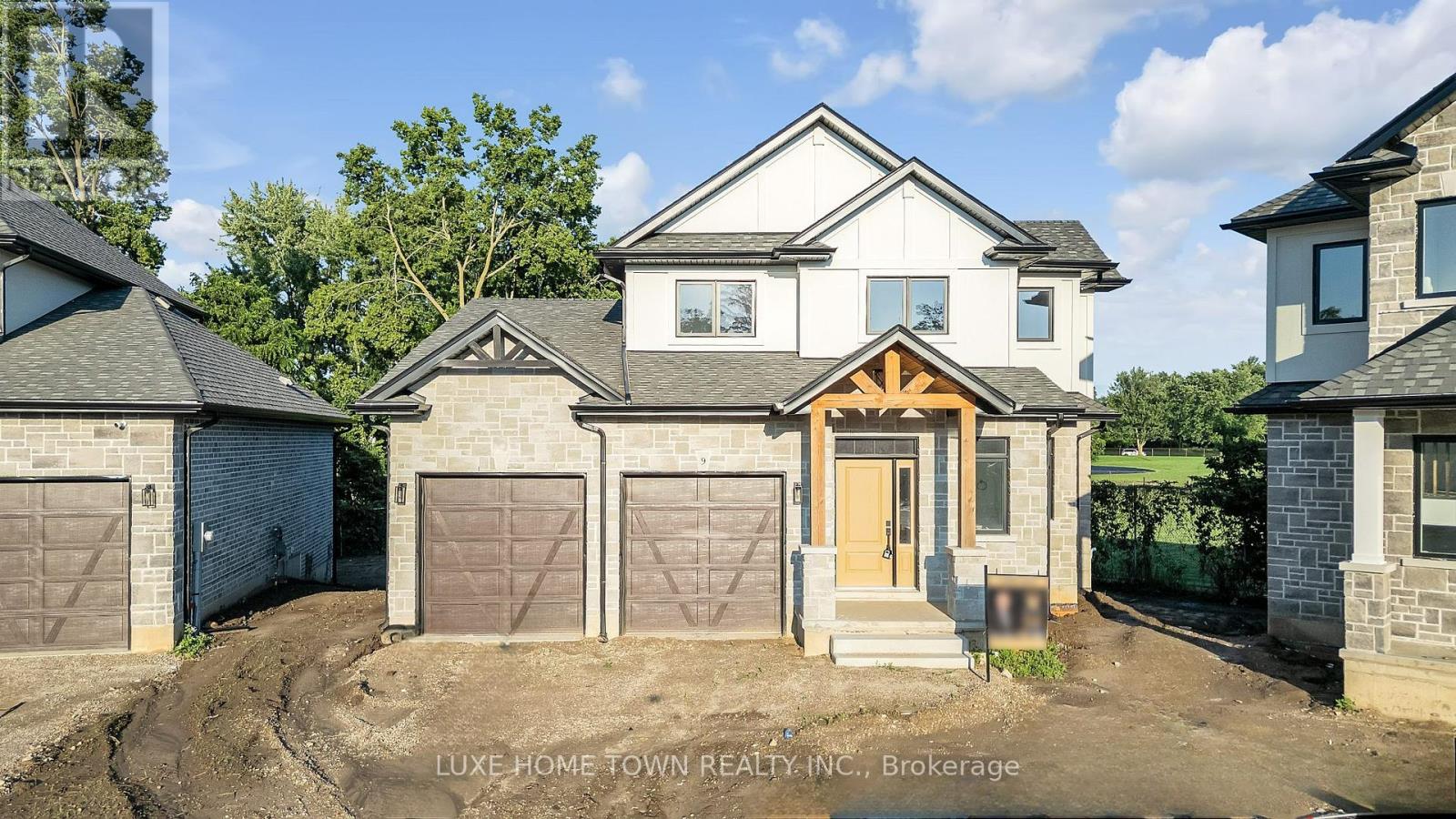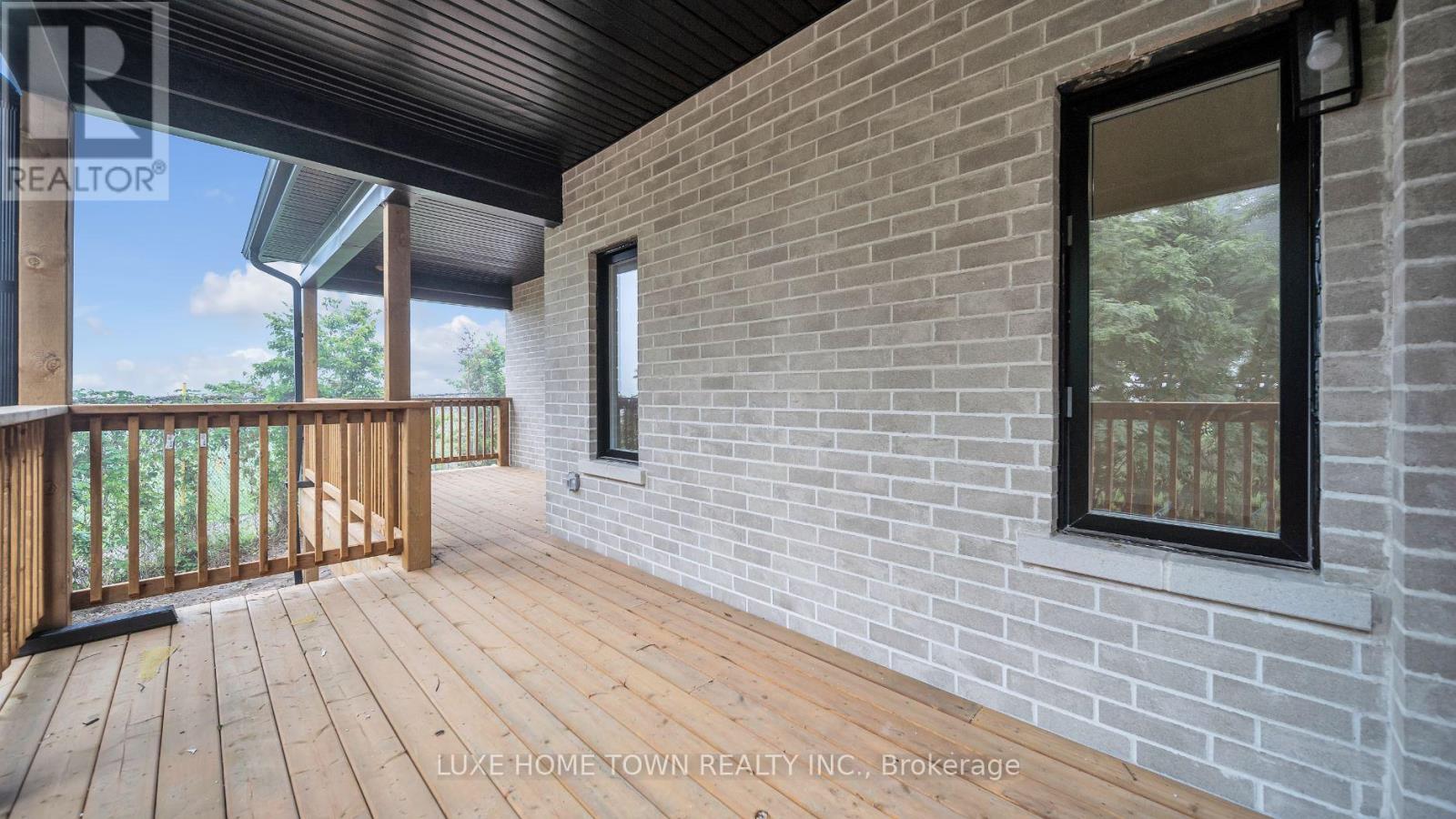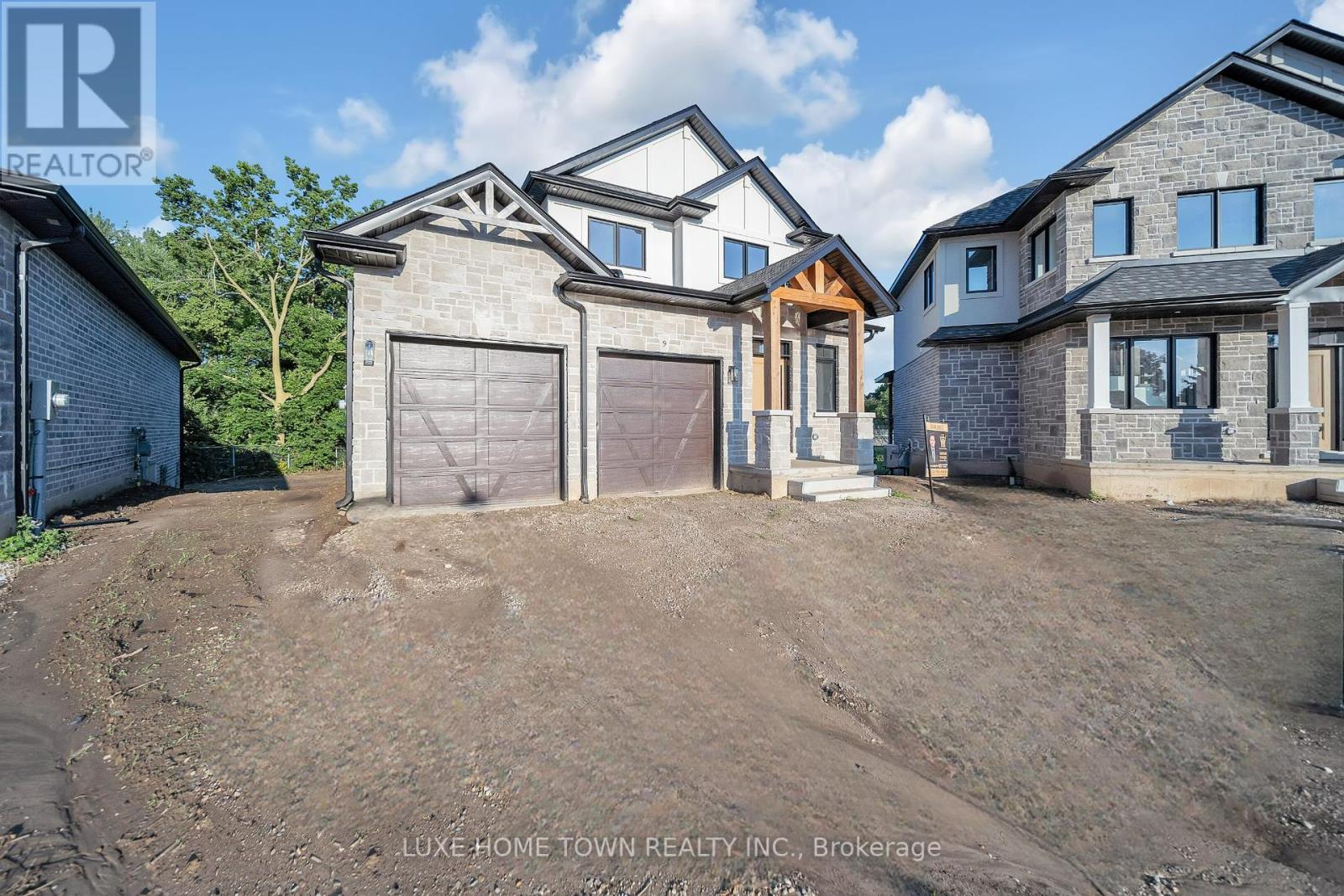9 - 242 Mount Pleasant Street Brantford, Ontario N3T 1V1
$879,000
ASSIGNMENT SALE !! Stunning 4 BED 4 BATH home available for sale nestled in the exclusive Lion's Park Estates of Brantford. This 1954 sqft home is ideally suited for families seeking a blend of luxury and tranquility. Located on a serene cul-de-sac just steps from Lion's Park and the scenic Gilkinson Trail, this home offers privacy and natural beauty. It features a double car garage and ample driveway parking for 2 cars, ensuring convenience for homeowners and guests alike. Inside, the home is meticulously designed with touches of style throughout. The main floor showcases a primary bedroom with a spacious walk-in closet and a luxurious 5-piece en-suite bathroom, complete with a glass shower and soaker tub. A versatile bedroom/office, a mudroom off the garage, and a well-appointed laundry room add to the practicality of the main level. The heart of the home is its open-concept living area, bathed in natural light and adorned with gorgeous hardwood floors.The kitchen is a chef's delight, featuring sleek cabinets, quartz countertops, a pantry, and an expansive island that overlooks the dining room and great room. (id:61015)
Open House
This property has open houses!
2:00 pm
Ends at:4:00 pm
2:00 pm
Ends at:4:00 pm
Property Details
| MLS® Number | X12110630 |
| Property Type | Single Family |
| Amenities Near By | Park, Place Of Worship, Schools |
| Features | Cul-de-sac, Wooded Area |
| Parking Space Total | 4 |
Building
| Bathroom Total | 4 |
| Bedrooms Above Ground | 4 |
| Bedrooms Total | 4 |
| Basement Features | Walk Out |
| Basement Type | Full |
| Construction Style Attachment | Detached |
| Cooling Type | Central Air Conditioning |
| Exterior Finish | Brick, Stucco |
| Foundation Type | Poured Concrete |
| Half Bath Total | 1 |
| Heating Fuel | Natural Gas |
| Heating Type | Forced Air |
| Stories Total | 2 |
| Size Interior | 2,000 - 2,500 Ft2 |
| Type | House |
| Utility Water | Municipal Water |
Parking
| Attached Garage | |
| Garage |
Land
| Acreage | No |
| Land Amenities | Park, Place Of Worship, Schools |
| Sewer | Sanitary Sewer |
| Size Depth | 88 Ft ,2 In |
| Size Frontage | 37 Ft ,6 In |
| Size Irregular | 37.5 X 88.2 Ft |
| Size Total Text | 37.5 X 88.2 Ft|under 1/2 Acre |
| Zoning Description | R1b-32 |
Rooms
| Level | Type | Length | Width | Dimensions |
|---|---|---|---|---|
| Second Level | Bedroom 2 | 3.05 m | 3.96 m | 3.05 m x 3.96 m |
| Second Level | Bedroom 3 | 1.52 m | 2.13 m | 1.52 m x 2.13 m |
| Second Level | Bedroom 4 | 1.52 m | 2.13 m | 1.52 m x 2.13 m |
| Main Level | Kitchen | 2.74 m | 3.66 m | 2.74 m x 3.66 m |
| Main Level | Dining Room | 3.05 m | 3.05 m | 3.05 m x 3.05 m |
| Main Level | Great Room | 4.27 m | 2 m | 4.27 m x 2 m |
| Main Level | Laundry Room | Measurements not available | ||
| Main Level | Primary Bedroom | 4.45 m | 3.35 m | 4.45 m x 3.35 m |
| Main Level | Foyer | Measurements not available |
Utilities
| Cable | Available |
| Sewer | Available |
https://www.realtor.ca/real-estate/28230370/9-242-mount-pleasant-street-brantford
Contact Us
Contact us for more information










































