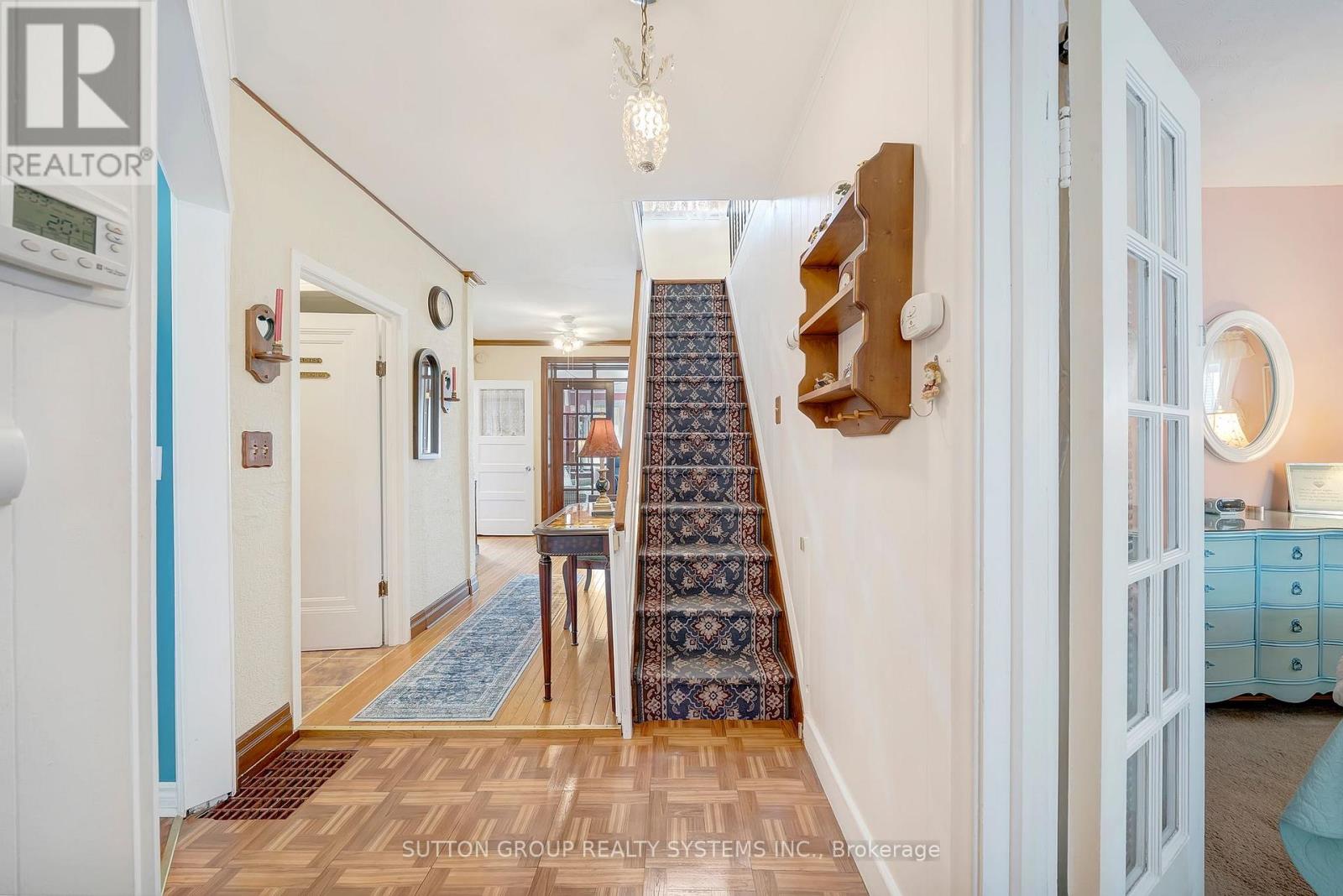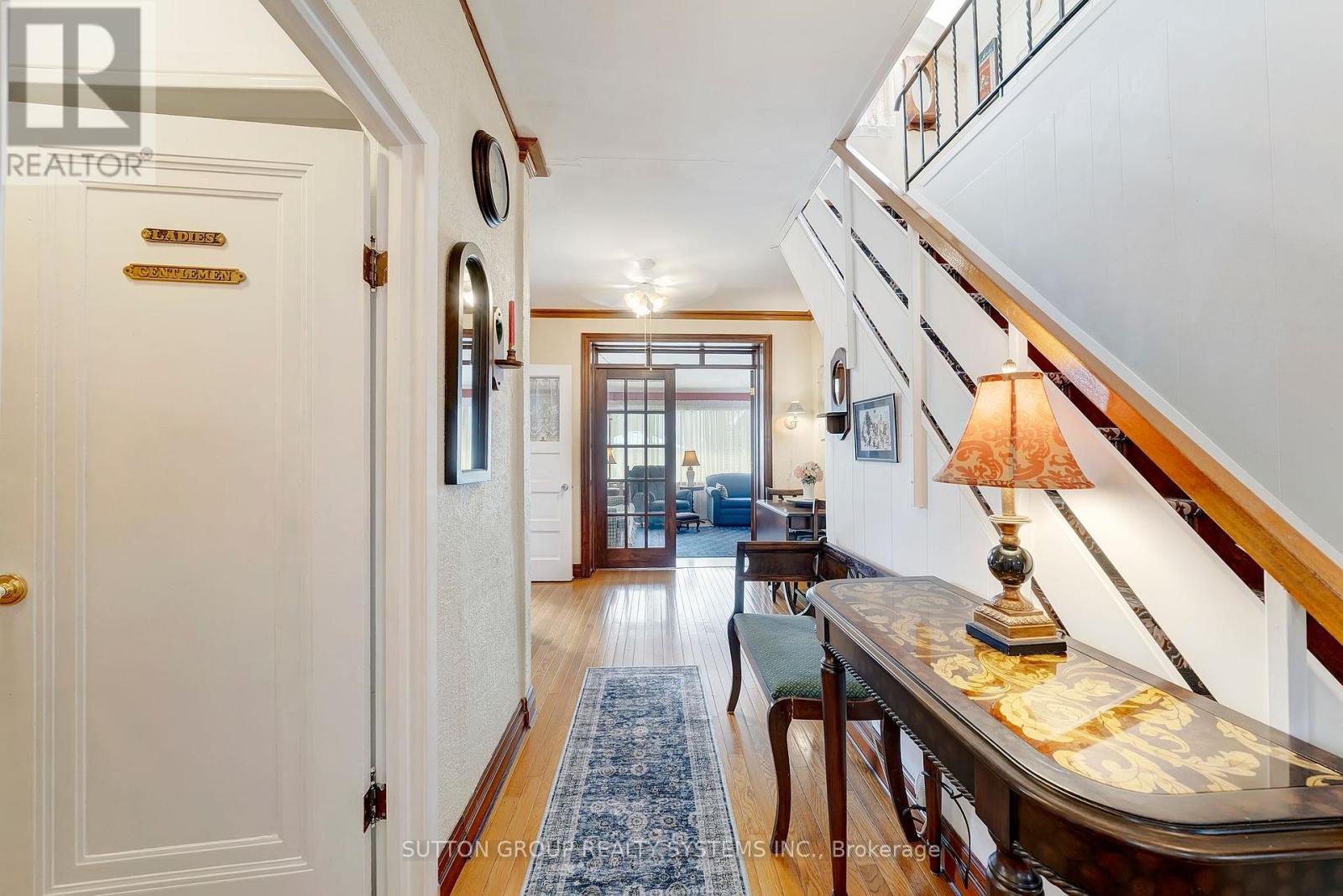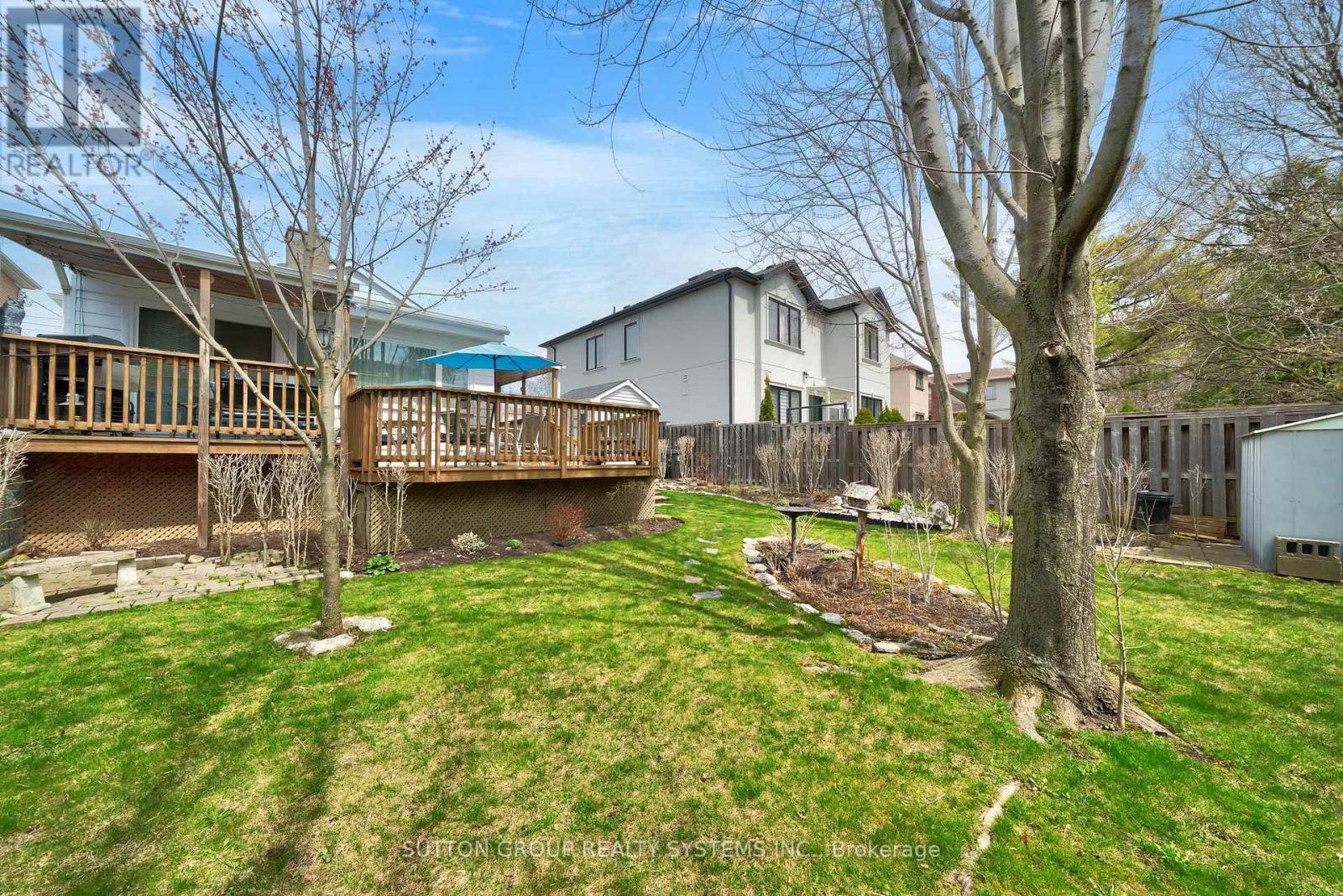201 Bogert Avenue Toronto, Ontario M2N 1L1
$1,388,888
Exceptional Opportunity in the Prestigious Lansing-Westgate Neighbourhood! Unlock the potential of this rare, oversized lot in one of North York's most sought-after communities. Surrounded by newly built custom homes, this 45 x 110 ft property offers endless possibilities - live in, renovate, or build your dream forever home. The existing home offers 1,217 sq ft above grade, with 3 bedrooms and 2 bathrooms, and features a separate entrance to the basement perfect for creating additional living space or an income-generating suite. A private driveway accommodates up to 3 vehicles with ease. Step outside into the real hidden treasure: a beautifully maintained garden oasis, offering serenity and privacy in the heart of the city. Located on a quiet, tree-lined street, you're within walking distance to Sheppard Subway Station, parks, top-rated schools, cafes, shopping, and just minutes to Hwy 401. Whether you're an end-user, investor, or builder this is a unique chance to establish your footprint in a thriving, family-friendly neighbourhood. Don't miss this extraordinary opportunity to create something truly special. Book your private tour today! (id:61015)
Property Details
| MLS® Number | C12111751 |
| Property Type | Single Family |
| Neigbourhood | Lansing-Westgate |
| Community Name | Lansing-Westgate |
| Parking Space Total | 3 |
Building
| Bathroom Total | 2 |
| Bedrooms Above Ground | 3 |
| Bedrooms Total | 3 |
| Appliances | All, Dishwasher, Dryer, Stove, Washer, Window Coverings, Refrigerator |
| Basement Development | Partially Finished |
| Basement Features | Separate Entrance |
| Basement Type | N/a (partially Finished) |
| Construction Style Attachment | Detached |
| Cooling Type | Central Air Conditioning |
| Exterior Finish | Stucco |
| Foundation Type | Unknown |
| Half Bath Total | 1 |
| Heating Fuel | Natural Gas |
| Heating Type | Forced Air |
| Stories Total | 2 |
| Size Interior | 1,100 - 1,500 Ft2 |
| Type | House |
| Utility Water | Municipal Water |
Parking
| No Garage |
Land
| Acreage | No |
| Sewer | Sanitary Sewer |
| Size Depth | 110 Ft |
| Size Frontage | 45 Ft |
| Size Irregular | 45 X 110 Ft |
| Size Total Text | 45 X 110 Ft |
Rooms
| Level | Type | Length | Width | Dimensions |
|---|---|---|---|---|
| Second Level | Bedroom 2 | 3.12 m | 2.9 m | 3.12 m x 2.9 m |
| Second Level | Bedroom 3 | 3.1 m | 2.88 m | 3.1 m x 2.88 m |
| Second Level | Den | 2.59 m | 3.1 m | 2.59 m x 3.1 m |
| Main Level | Kitchen | 3.1 m | 3.05 m | 3.1 m x 3.05 m |
| Main Level | Dining Room | 3.5 m | 3.19 m | 3.5 m x 3.19 m |
| Main Level | Eating Area | 2.57 m | 3.16 m | 2.57 m x 3.16 m |
| Main Level | Family Room | 3.9 m | 6.1 m | 3.9 m x 6.1 m |
| Main Level | Primary Bedroom | 3.93 m | 3.12 m | 3.93 m x 3.12 m |
Contact Us
Contact us for more information







































