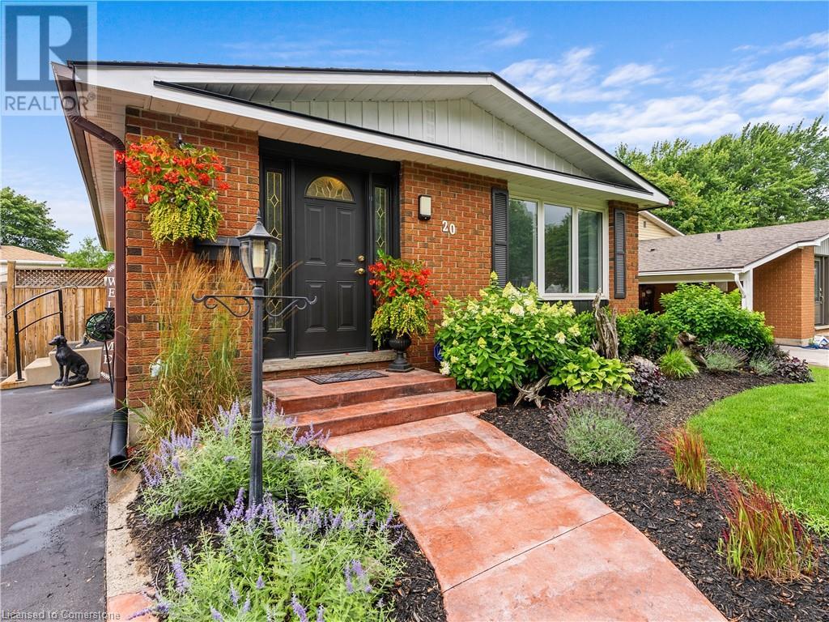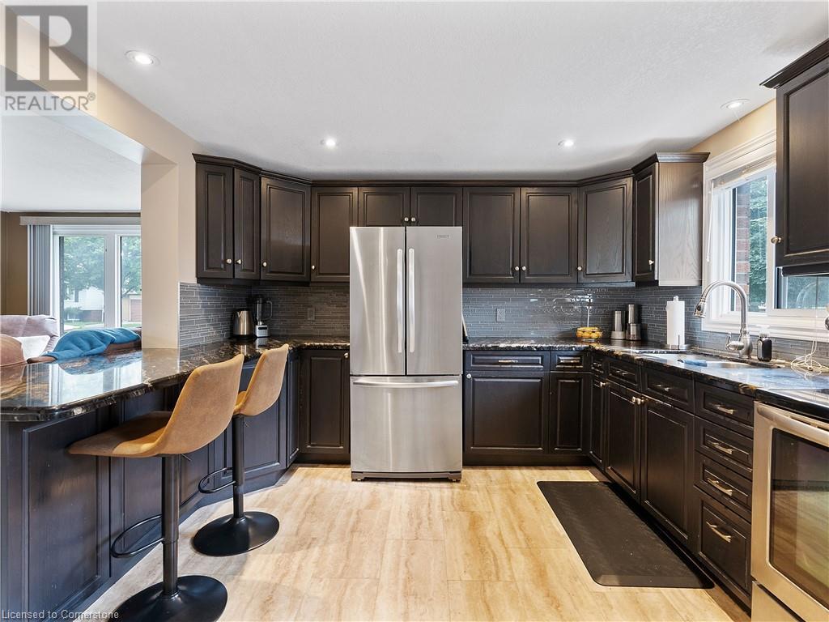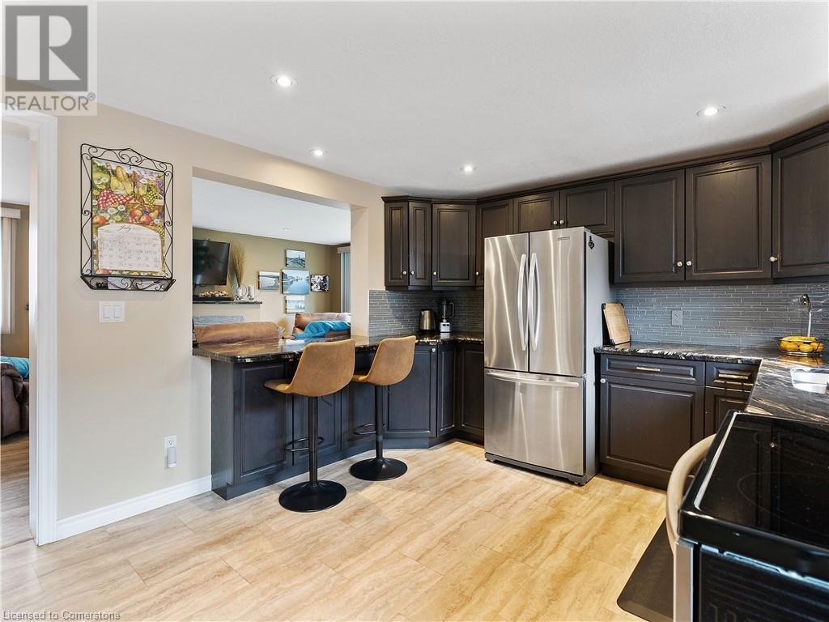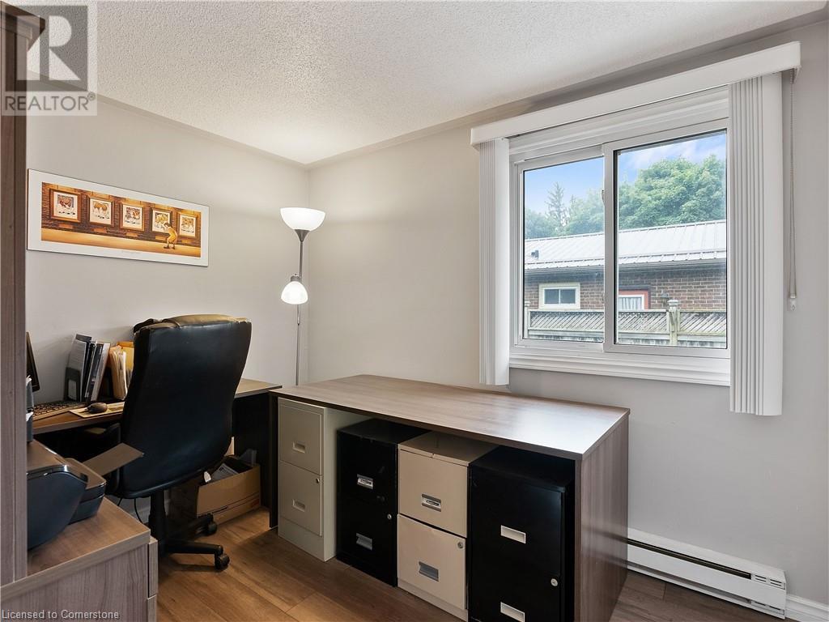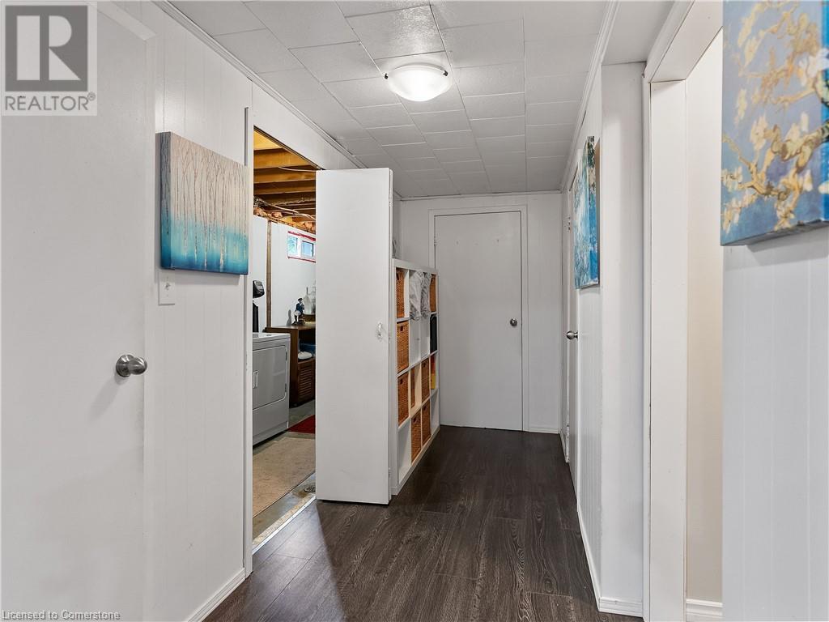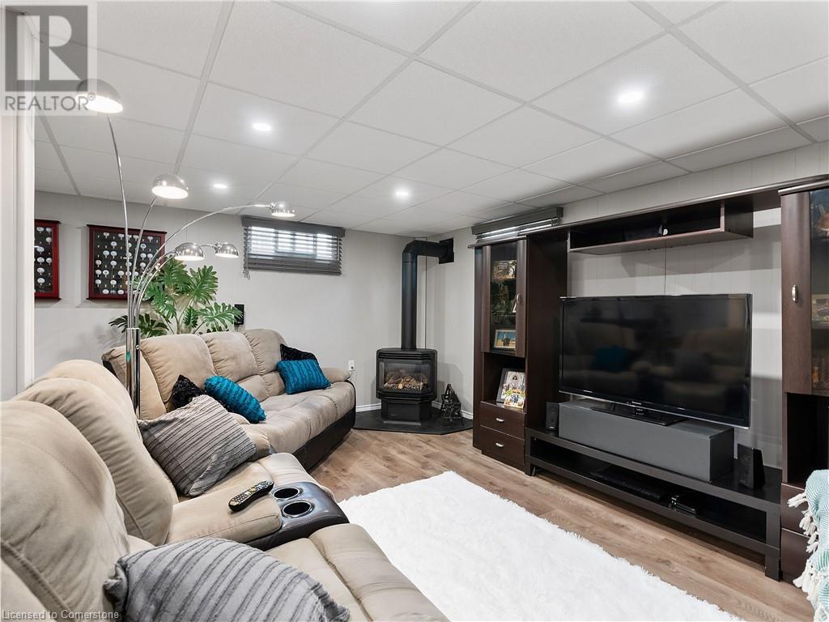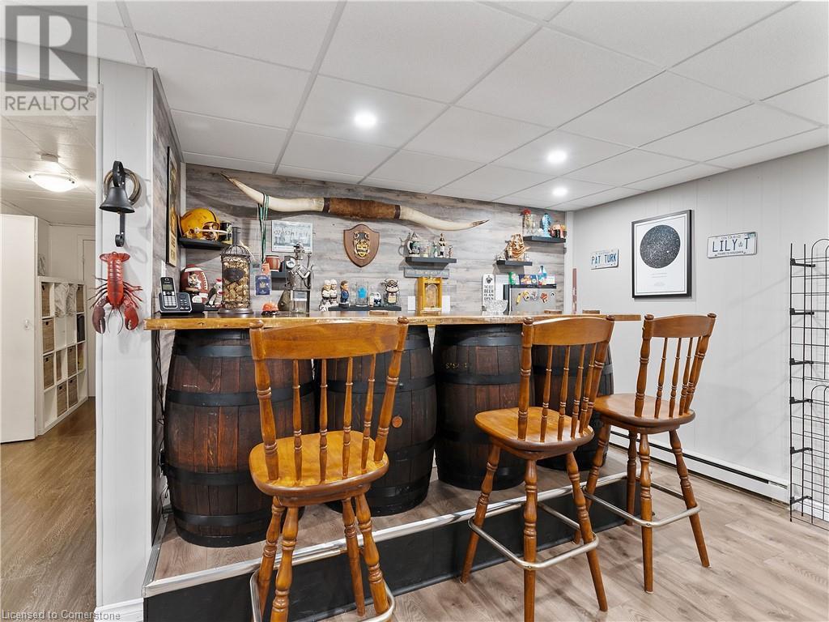20 Miller Crescent Simcoe, Ontario N3Y 4R1
$589,900
Move-in ready updated bungalow in a family-friendly neighborhood. Pride of ownership and an entertainment-sized patio and yard. This cozy 3 bedroom, 2 bathroom home boasts: New Air conditioning/heat pump/fan (2024), Roof (2023), HWT & Softener (2023), Windows (most) (2017), Custom kitchen and main floor renovation to open concept (2019), Exciting Basement renovation including new floor, pot lights w/dimmers, gas fireplace, tv area, games area, built-in bar with fridge, paint (2019). Enjoy a large laundry room with storage, a large anything room(den/gym/your choice), and a workshop with a bench. Fenced backyard has a large patio, three sheds, and tonnes of space. Close to schools, shopping, recreation centre, senior centre, and parks. Short drive to the hospital, perfect for hospital staff or as a rental for same. Four car parking. Poured concrete front walk and landscaped yard - Curb appeal! (id:61015)
Property Details
| MLS® Number | 40721988 |
| Property Type | Single Family |
| Amenities Near By | Hospital, Park, Playground, Schools |
| Community Features | Community Centre |
| Equipment Type | Rental Water Softener, Water Heater |
| Features | Paved Driveway |
| Parking Space Total | 4 |
| Rental Equipment Type | Rental Water Softener, Water Heater |
| Structure | Shed, Porch |
Building
| Bathroom Total | 2 |
| Bedrooms Above Ground | 3 |
| Bedrooms Total | 3 |
| Appliances | Dryer, Refrigerator, Stove, Water Softener, Washer, Microwave Built-in |
| Architectural Style | Bungalow |
| Basement Development | Partially Finished |
| Basement Type | Full (partially Finished) |
| Constructed Date | 1975 |
| Construction Style Attachment | Detached |
| Cooling Type | Wall Unit |
| Exterior Finish | Brick |
| Fire Protection | Smoke Detectors |
| Fireplace Present | Yes |
| Fireplace Total | 2 |
| Fixture | Ceiling Fans |
| Foundation Type | Poured Concrete |
| Half Bath Total | 1 |
| Heating Type | Heat Pump |
| Stories Total | 1 |
| Size Interior | 1,794 Ft2 |
| Type | House |
| Utility Water | Municipal Water |
Land
| Access Type | Road Access |
| Acreage | No |
| Fence Type | Fence |
| Land Amenities | Hospital, Park, Playground, Schools |
| Sewer | Municipal Sewage System |
| Size Depth | 100 Ft |
| Size Frontage | 50 Ft |
| Size Total Text | Under 1/2 Acre |
| Zoning Description | R1-a |
Rooms
| Level | Type | Length | Width | Dimensions |
|---|---|---|---|---|
| Basement | Laundry Room | 18'7'' x 5'3'' | ||
| Basement | Den | 16'1'' x 9'4'' | ||
| Basement | Workshop | 10'5'' x 11'9'' | ||
| Basement | 2pc Bathroom | 6'9'' x 6'6'' | ||
| Basement | Family Room | 22'0'' x 17'0'' | ||
| Main Level | Foyer | 8'0'' x 4'8'' | ||
| Main Level | 3pc Bathroom | 7'9'' x 5'0'' | ||
| Main Level | Bedroom | 10'0'' x 8'0'' | ||
| Main Level | Bedroom | 11'0'' x 9'0'' | ||
| Main Level | Primary Bedroom | 13'0'' x 11'0'' | ||
| Main Level | Dining Room | 23'0'' x 11'0'' | ||
| Main Level | Living Room | 23'0'' x 11'0'' | ||
| Main Level | Kitchen | 14'0'' x 11'0'' |
https://www.realtor.ca/real-estate/28233096/20-miller-crescent-simcoe
Contact Us
Contact us for more information

