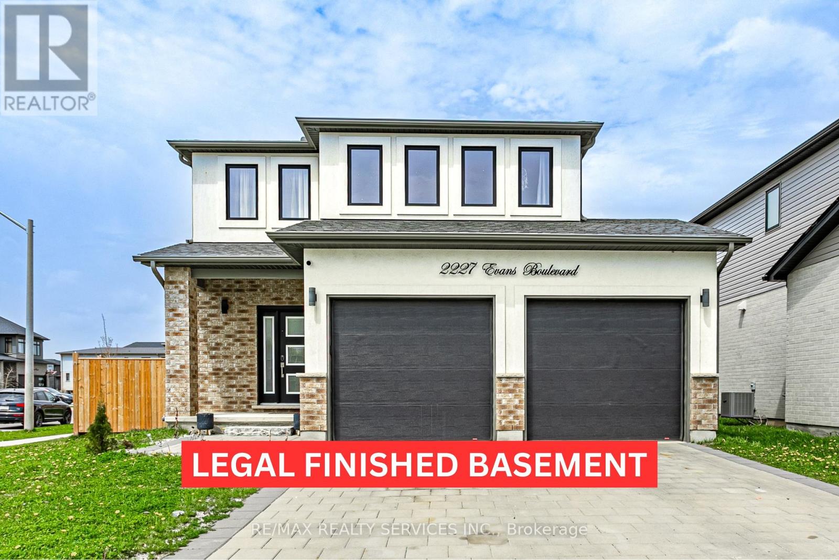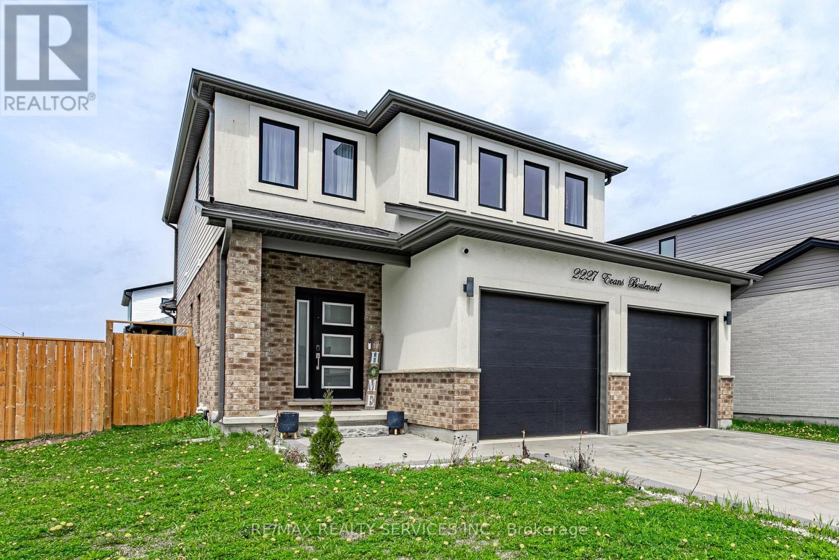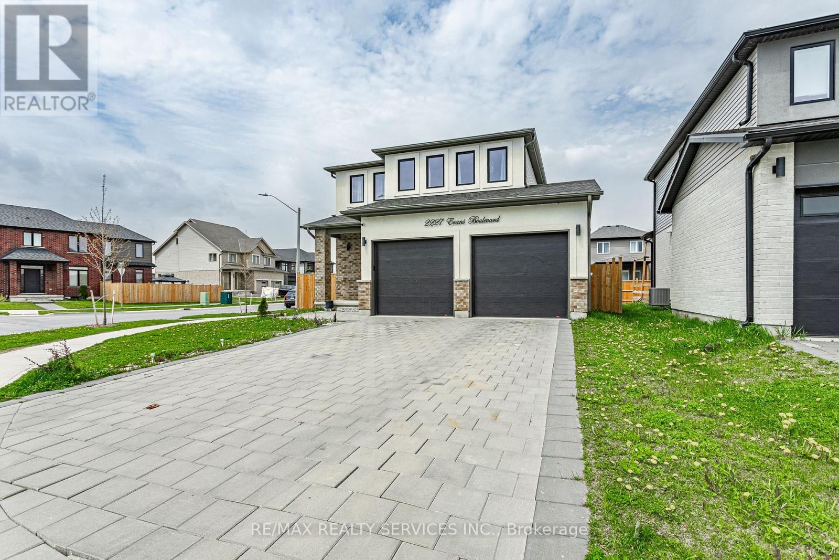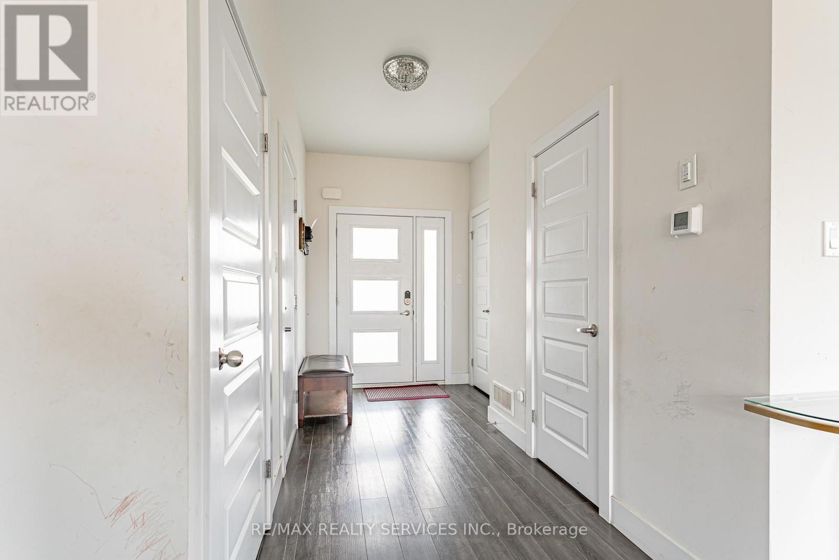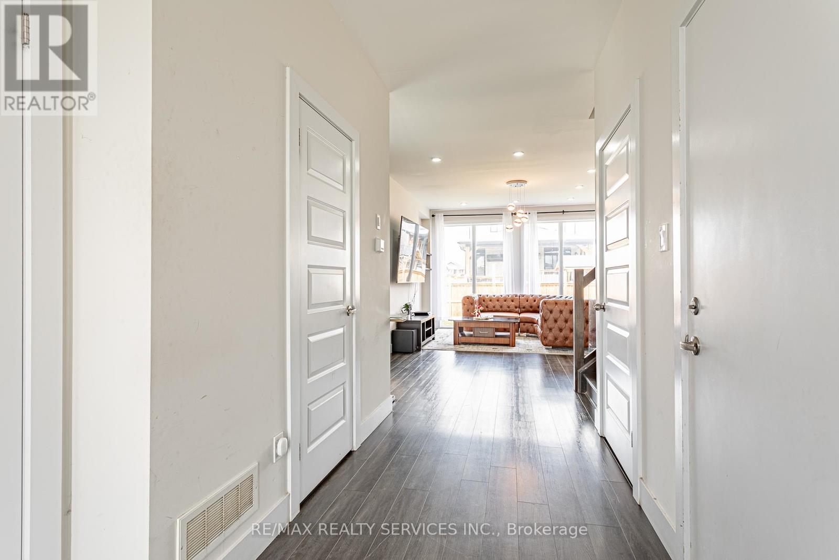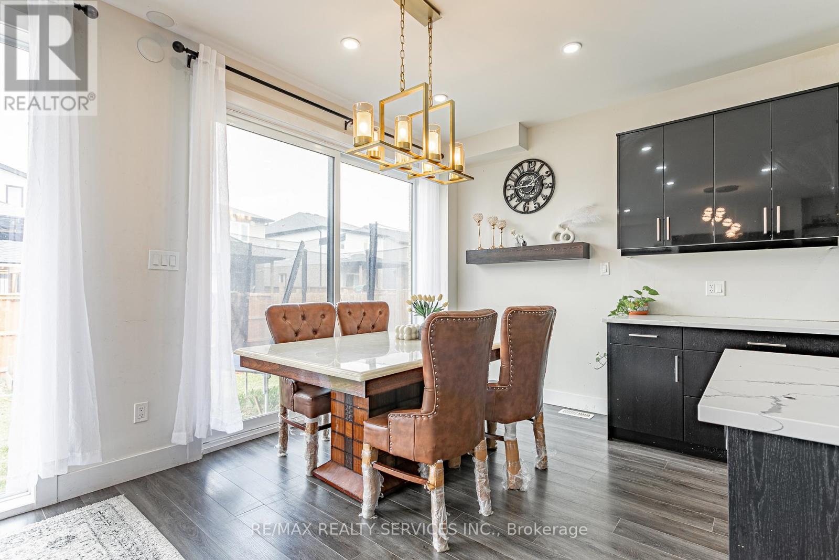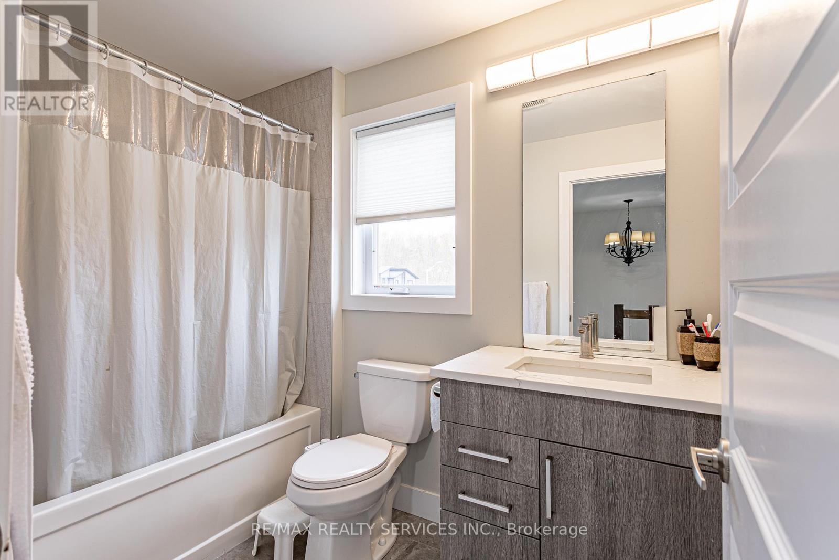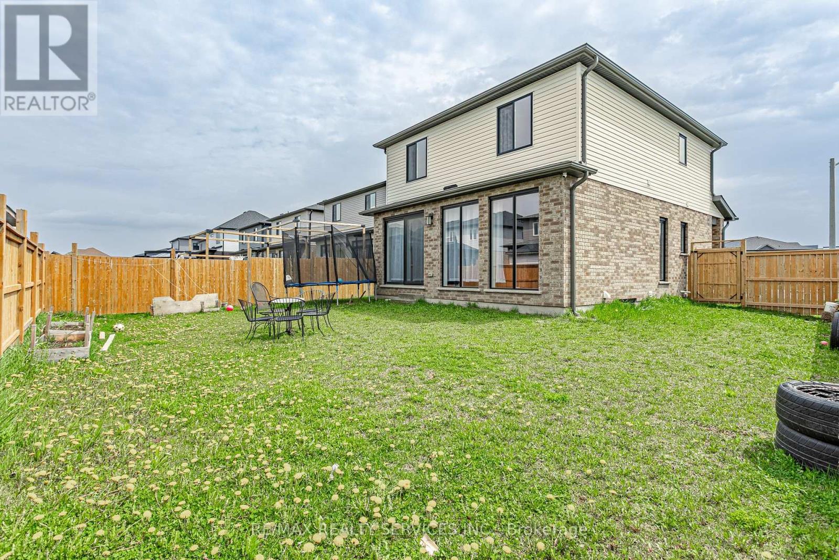2227 Evans Boulevard London South, Ontario N6M 0H7
$799,900
Presenting an exceptional custom residence by Patrick Hazzard Custom Homes in the highly coveted Summerside Community. This meticulously crafted property offers 3+1 bedrooms, 3.5 baths and almost 2,000 sq ft of refined living space. A grand foyer with full height windows introduces an open, light-filled floor plan. The gourmet kitchen showcases a generous island and elegant stone countertops, flowing seamlessly into the spacious great room. Main-floor laundry enhances everyday conveniences. Outdoor amenities include a Premium Lot-ideal for gatherings-and a fully fenced rear yard that ensures privacy and security. Marrying luxury finishes with thoughtful functionality, this home offers a sophisticated sanctuary in one of Summerside's most desirable enclaves. FINISHED BASEMENT with Building Permit From CITY OF LONDON. (id:61015)
Property Details
| MLS® Number | X12112770 |
| Property Type | Single Family |
| Community Name | South U |
| Features | Irregular Lot Size |
| Parking Space Total | 6 |
Building
| Bathroom Total | 4 |
| Bedrooms Above Ground | 3 |
| Bedrooms Below Ground | 1 |
| Bedrooms Total | 4 |
| Appliances | Garage Door Opener Remote(s), Central Vacuum, Water Heater, Dishwasher, Dryer, Hood Fan, Stove, Washer, Refrigerator |
| Basement Development | Finished |
| Basement Type | N/a (finished) |
| Construction Style Attachment | Detached |
| Cooling Type | Central Air Conditioning |
| Exterior Finish | Brick, Vinyl Siding |
| Fireplace Present | Yes |
| Fireplace Total | 1 |
| Flooring Type | Laminate |
| Foundation Type | Poured Concrete |
| Half Bath Total | 1 |
| Heating Fuel | Natural Gas |
| Heating Type | Forced Air |
| Stories Total | 2 |
| Size Interior | 1,500 - 2,000 Ft2 |
| Type | House |
| Utility Water | Municipal Water |
Parking
| Attached Garage | |
| Garage |
Land
| Acreage | No |
| Sewer | Sanitary Sewer |
| Size Depth | 107 Ft ,7 In |
| Size Frontage | 55 Ft |
| Size Irregular | 55 X 107.6 Ft ; 62.84 X 11.97 X 11.97 X 11.97 X7.73x7.73 |
| Size Total Text | 55 X 107.6 Ft ; 62.84 X 11.97 X 11.97 X 11.97 X7.73x7.73 |
Rooms
| Level | Type | Length | Width | Dimensions |
|---|---|---|---|---|
| Second Level | Primary Bedroom | 4.69 m | 3.81 m | 4.69 m x 3.81 m |
| Second Level | Bedroom 2 | 3.37 m | 3.22 m | 3.37 m x 3.22 m |
| Second Level | Bedroom 3 | 3.37 m | 3.22 m | 3.37 m x 3.22 m |
| Second Level | Bathroom | 2.36 m | 2 m | 2.36 m x 2 m |
| Basement | Living Room | 5.38 m | 3.73 m | 5.38 m x 3.73 m |
| Basement | Kitchen | 5.38 m | 3.73 m | 5.38 m x 3.73 m |
| Basement | Bathroom | 2.05 m | 1.77 m | 2.05 m x 1.77 m |
| Basement | Bedroom 4 | 3.5 m | 3.42 m | 3.5 m x 3.42 m |
| Main Level | Great Room | 4.2 m | 5.42 m | 4.2 m x 5.42 m |
| Main Level | Kitchen | 5.18 m | 3.18 m | 5.18 m x 3.18 m |
| Main Level | Dining Room | 2.6 m | 3.18 m | 2.6 m x 3.18 m |
| Main Level | Foyer | 1.67 m | 2.74 m | 1.67 m x 2.74 m |
| Main Level | Bathroom | 2.18 m | 0.91 m | 2.18 m x 0.91 m |
https://www.realtor.ca/real-estate/28235112/2227-evans-boulevard-london-south-south-u-south-u
Contact Us
Contact us for more information

