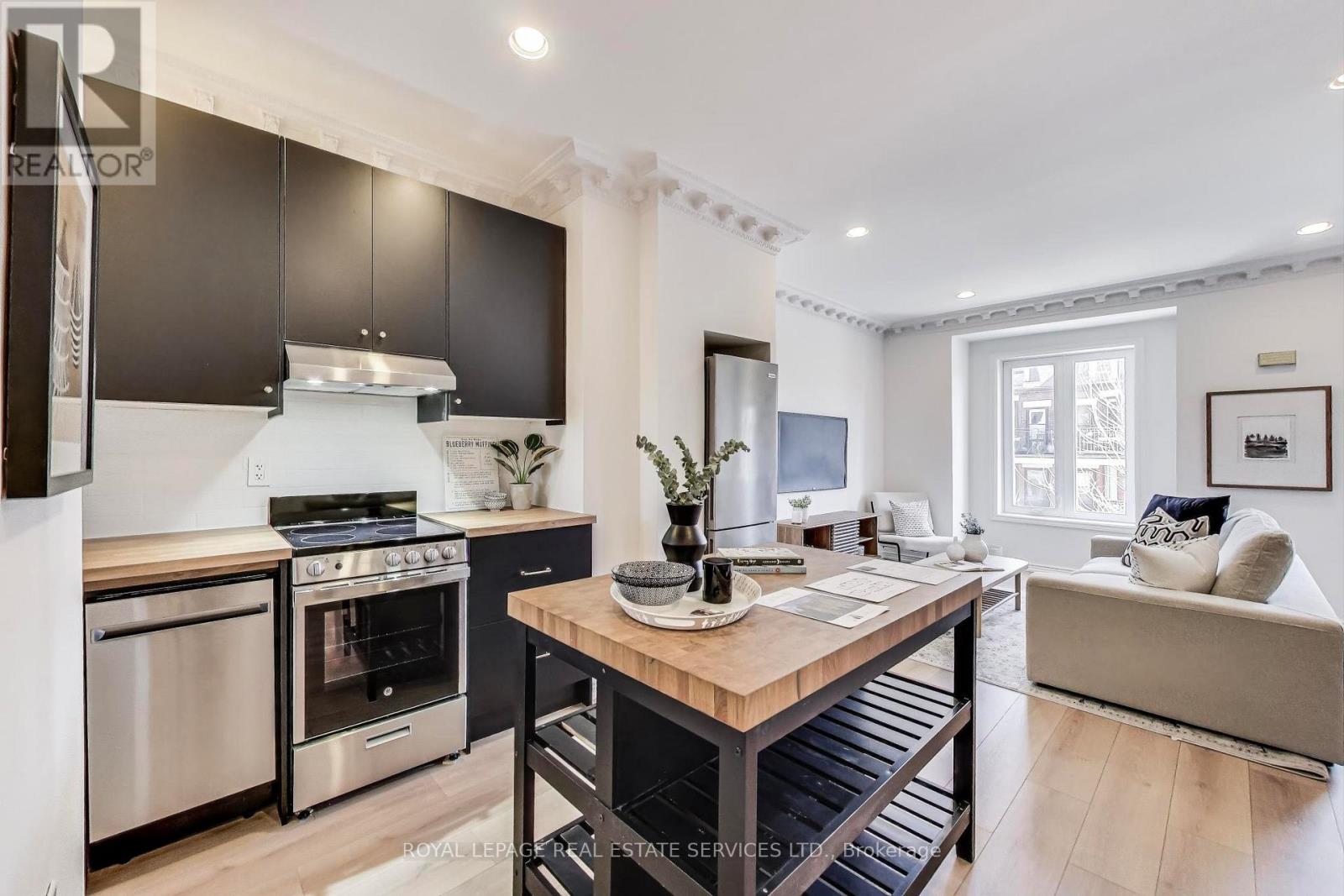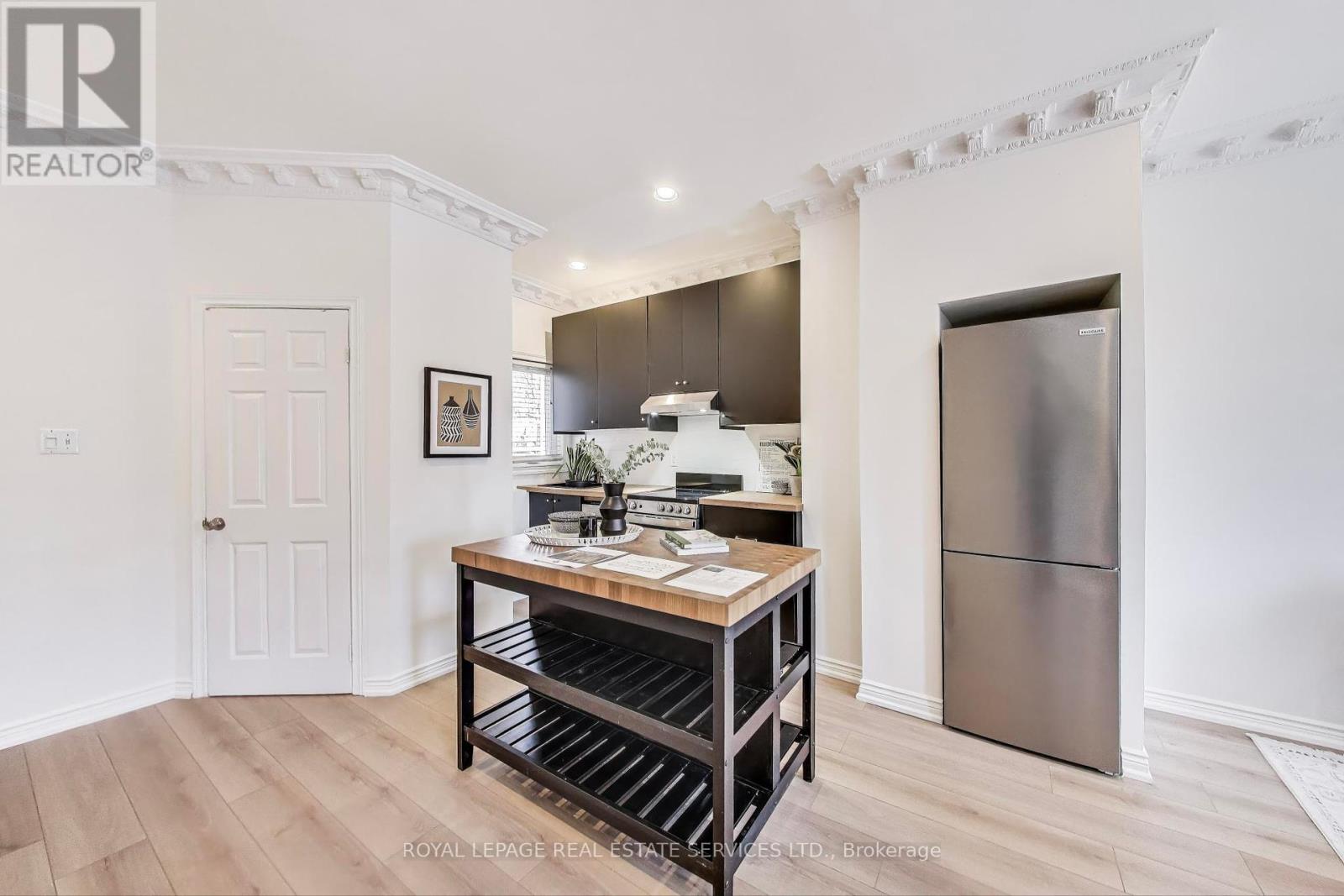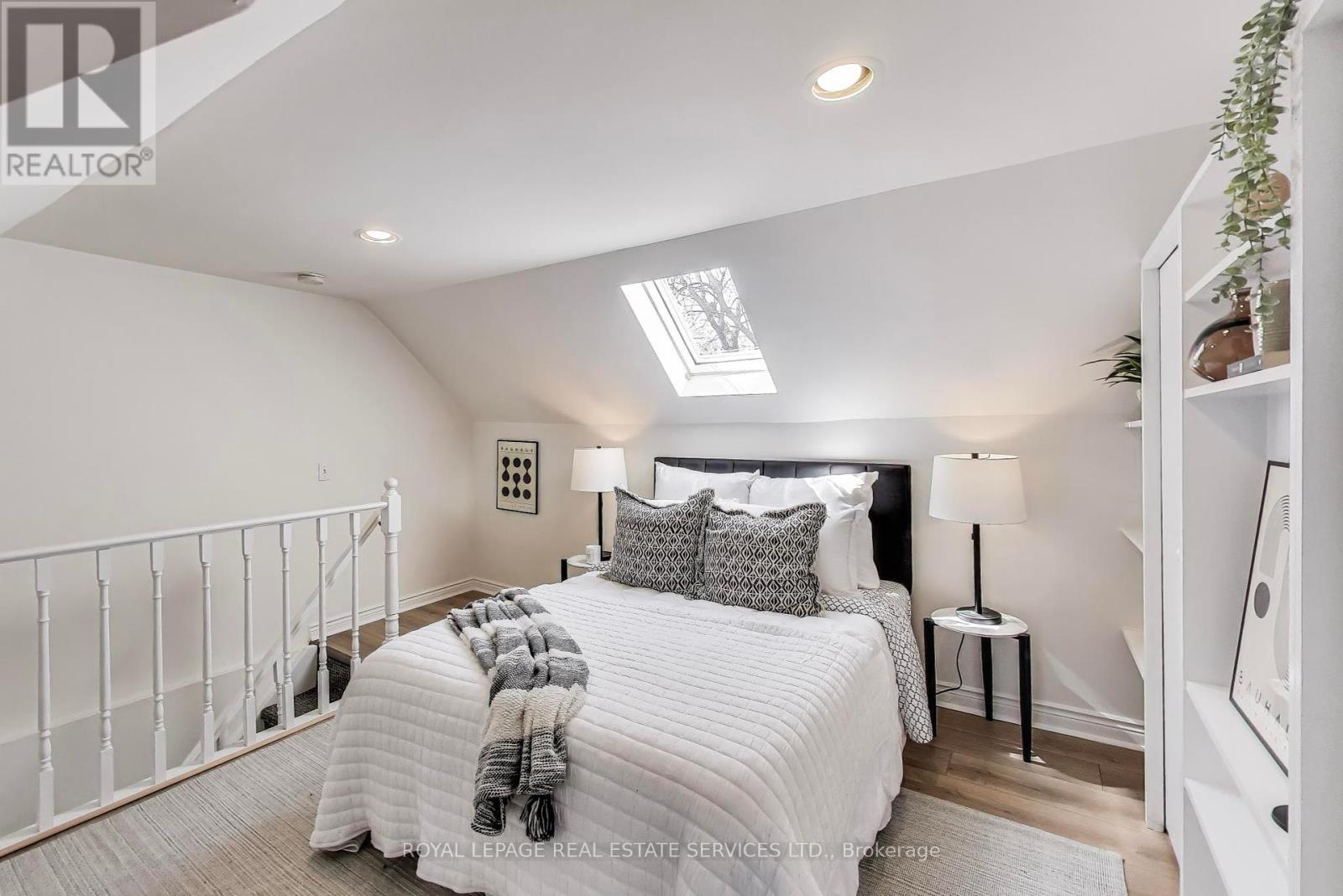Upper - 478 Indian Grove Toronto, Ontario M6P 2H9
$3,200 Monthly
Welcome To 478 Indian Grove - A Gorgeous Bright Apartment Situated In The Heart Of The Junction. The unit has been completely renovated with new floors, new kitchen and fresh paint. This Apartment Takes Up The 2nd And 3rd Floor Of a Semi-Detached Home. The Sunny Open Plan Kitchen And Living Room Is East Facing, With Large Picture Windows, Crown Moulding And New Flooring. The Primary Loft Bedroom Has Built In Closets, A Skylight And Window Nook. The New 3-Piece Bathroom Includes A Shower, Vanity And Toilet. The 2nd Bedroom Is Situated At The Back Of The House - Ideal As An Office, Kids Or Guest Bedroom And Has A Large Closet And Direct Access To A Balcony And A Large Paved And Fenced Rear Yard, Shared With Main Floor Tenant. The Unit Has Shared Laundry With The Main Floor Unit And Street Parking. The Apartment Is A Bright And Lovely Unit In A Fabulous Location. (id:61015)
Property Details
| MLS® Number | W12112937 |
| Property Type | Single Family |
| Community Name | Junction Area |
Building
| Bathroom Total | 1 |
| Bedrooms Above Ground | 2 |
| Bedrooms Total | 2 |
| Appliances | All |
| Construction Style Attachment | Semi-detached |
| Cooling Type | Central Air Conditioning |
| Exterior Finish | Aluminum Siding |
| Flooring Type | Laminate |
| Foundation Type | Unknown |
| Heating Fuel | Natural Gas |
| Heating Type | Forced Air |
| Stories Total | 3 |
| Type | House |
| Utility Water | Municipal Water |
Parking
| No Garage |
Land
| Acreage | No |
| Sewer | Sanitary Sewer |
| Size Depth | 115 Ft |
| Size Frontage | 16 Ft |
| Size Irregular | 16 X 115 Ft |
| Size Total Text | 16 X 115 Ft |
Rooms
| Level | Type | Length | Width | Dimensions |
|---|---|---|---|---|
| Second Level | Living Room | 8.41 m | 4.58 m | 8.41 m x 4.58 m |
| Second Level | Kitchen | 8.41 m | 4.51 m | 8.41 m x 4.51 m |
| Second Level | Bedroom | 3.06 m | 3.13 m | 3.06 m x 3.13 m |
| Third Level | Bedroom 2 | 3.46 m | 4.59 m | 3.46 m x 4.59 m |
Contact Us
Contact us for more information


















