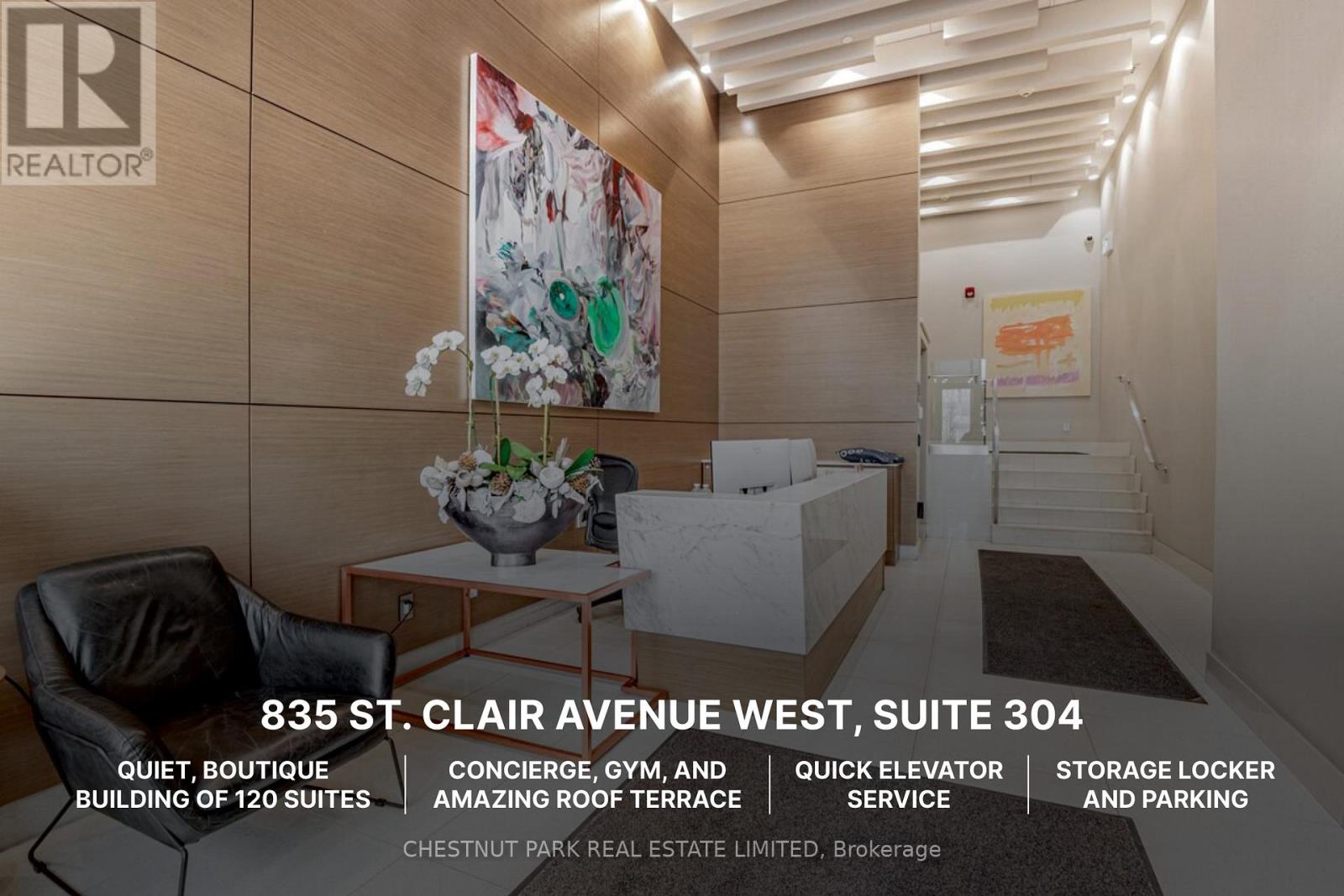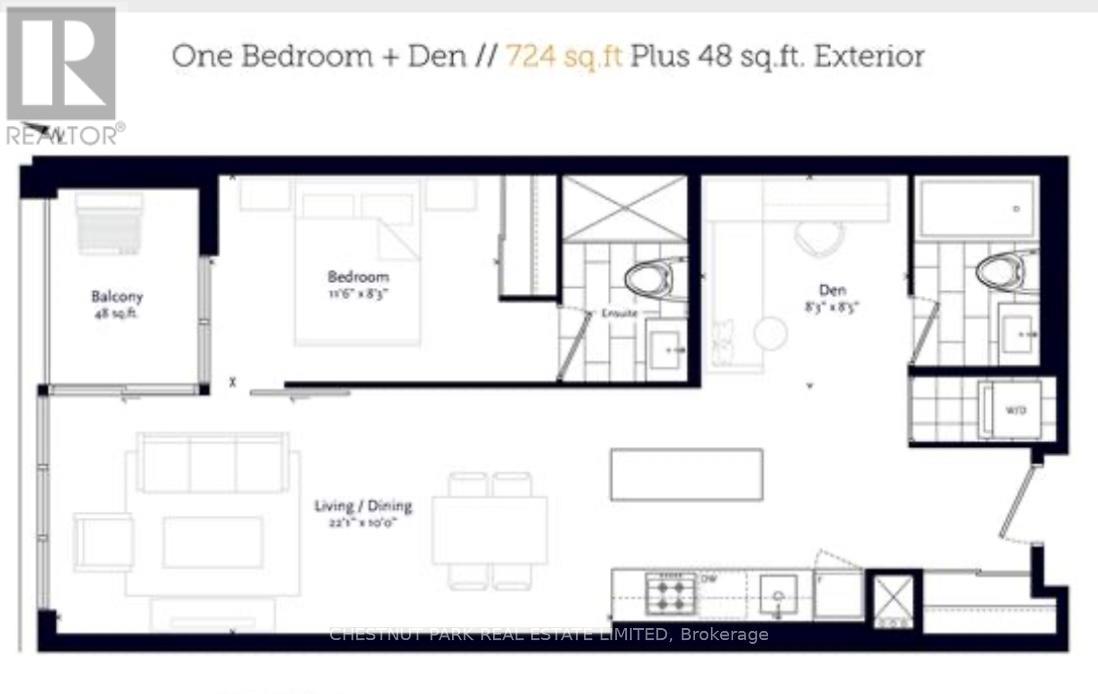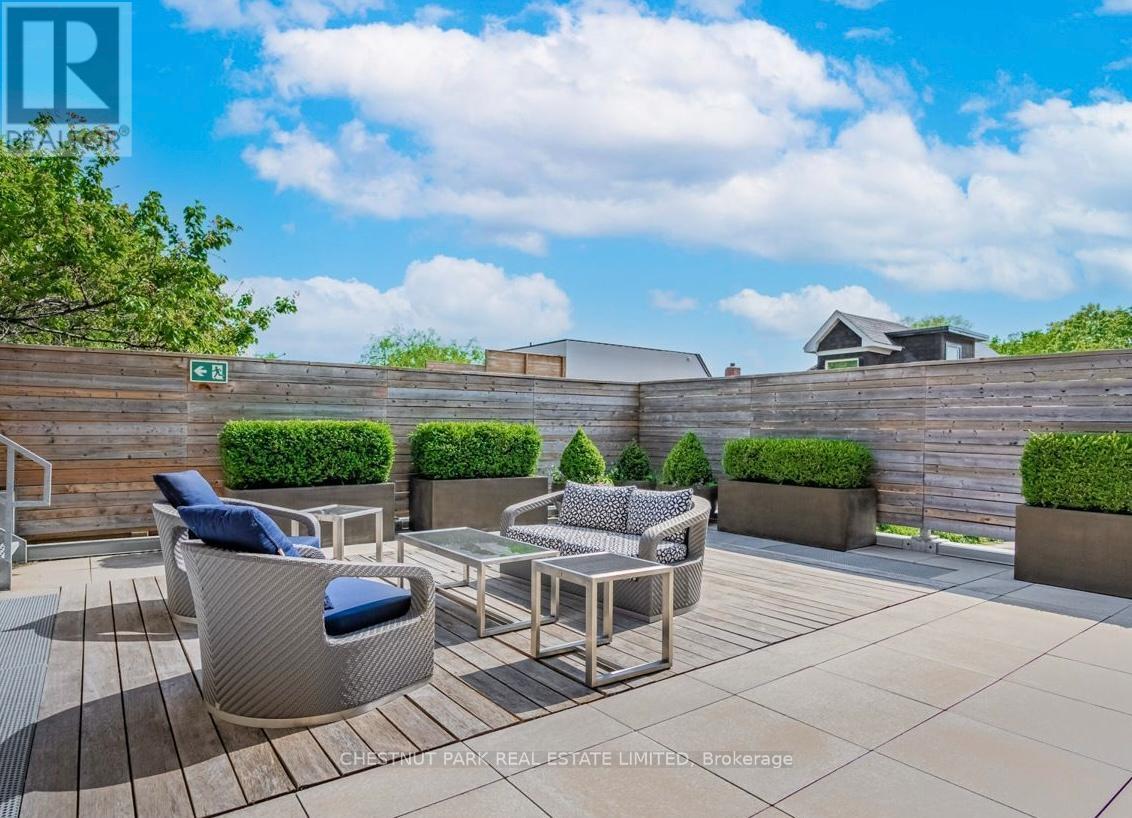304 - 835 St. Clair Avenue W Toronto, Ontario M6C 0A8
$599,900Maintenance, Common Area Maintenance, Insurance, Parking, Heat
$772.28 Monthly
Maintenance, Common Area Maintenance, Insurance, Parking, Heat
$772.28 MonthlySpacious 1 bedroom + large den/2 bathroom with parking, locker, balcony & tons of storage in boutique midrise at the meticulously maintained The Nest condominiums. Great sense of community & conveniences, with dedicated streetcar lane (short ride to subway), No Frills grocer, eclectic cafes, restaurants and services at doorstep. Suite features functional layout with modern finishes. 1 bedroom plus spacious den large enough for guest bedroom (currently used for storage and office), 2 full bathrooms, large kitchen featuring built-in appliances, gas stovetop, large island and quartz countertops. Spacious living/dining area walks-out to deep balcony with gas hook-up for BBQ. Spacious laundry closet with storage room plus locker. Enjoy exclusive services typically reserved for larger buildings, including spectacular rooftop lounge with amazing views, seating & BBQ, 24 hour concierge, fully equipped gym, party room, ground floor patio and pet spa. **Maintenance fees include unlimited Rogers high speed internet.** (id:61015)
Open House
This property has open houses!
2:00 pm
Ends at:4:00 pm
2:00 pm
Ends at:4:00 pm
Property Details
| MLS® Number | C12112543 |
| Property Type | Single Family |
| Community Name | Wychwood |
| Amenities Near By | Public Transit, Hospital, Park, Schools |
| Community Features | Pet Restrictions, Community Centre |
| Features | Balcony, Carpet Free, In Suite Laundry |
| Parking Space Total | 1 |
Building
| Bathroom Total | 2 |
| Bedrooms Above Ground | 1 |
| Bedrooms Below Ground | 1 |
| Bedrooms Total | 2 |
| Age | 6 To 10 Years |
| Amenities | Visitor Parking, Security/concierge, Exercise Centre, Party Room, Storage - Locker |
| Appliances | Blinds, Cooktop, Dishwasher, Dryer, Hood Fan, Microwave, Oven, Washer, Refrigerator |
| Cooling Type | Central Air Conditioning |
| Exterior Finish | Brick, Concrete |
| Fire Protection | Security System |
| Flooring Type | Wood, Concrete |
| Size Interior | 700 - 799 Ft2 |
| Type | Apartment |
Parking
| Underground | |
| Garage |
Land
| Acreage | No |
| Land Amenities | Public Transit, Hospital, Park, Schools |
Rooms
| Level | Type | Length | Width | Dimensions |
|---|---|---|---|---|
| Flat | Living Room | 6.73 m | 3.05 m | 6.73 m x 3.05 m |
| Flat | Dining Room | 6.73 m | 3.05 m | 6.73 m x 3.05 m |
| Flat | Kitchen | 3.35 m | 3.05 m | 3.35 m x 3.05 m |
| Flat | Primary Bedroom | 3.51 m | 2.51 m | 3.51 m x 2.51 m |
| Flat | Den | 2.57 m | 2.51 m | 2.57 m x 2.51 m |
| Flat | Other | 2.44 m | 1.83 m | 2.44 m x 1.83 m |
https://www.realtor.ca/real-estate/28234576/304-835-st-clair-avenue-w-toronto-wychwood-wychwood
Contact Us
Contact us for more information


































