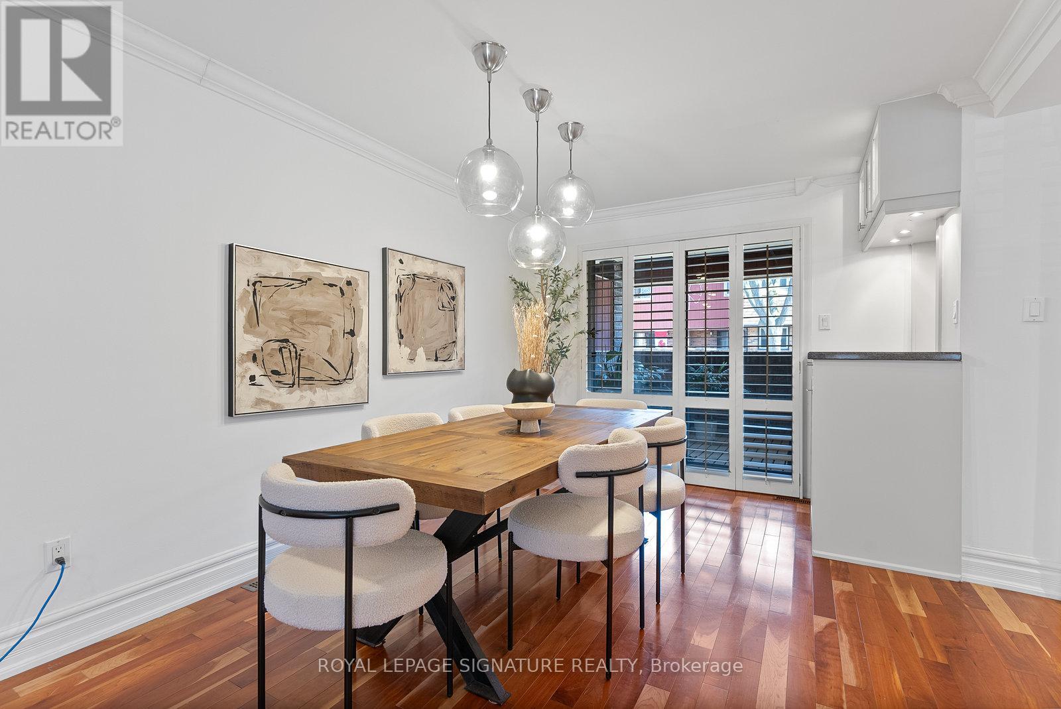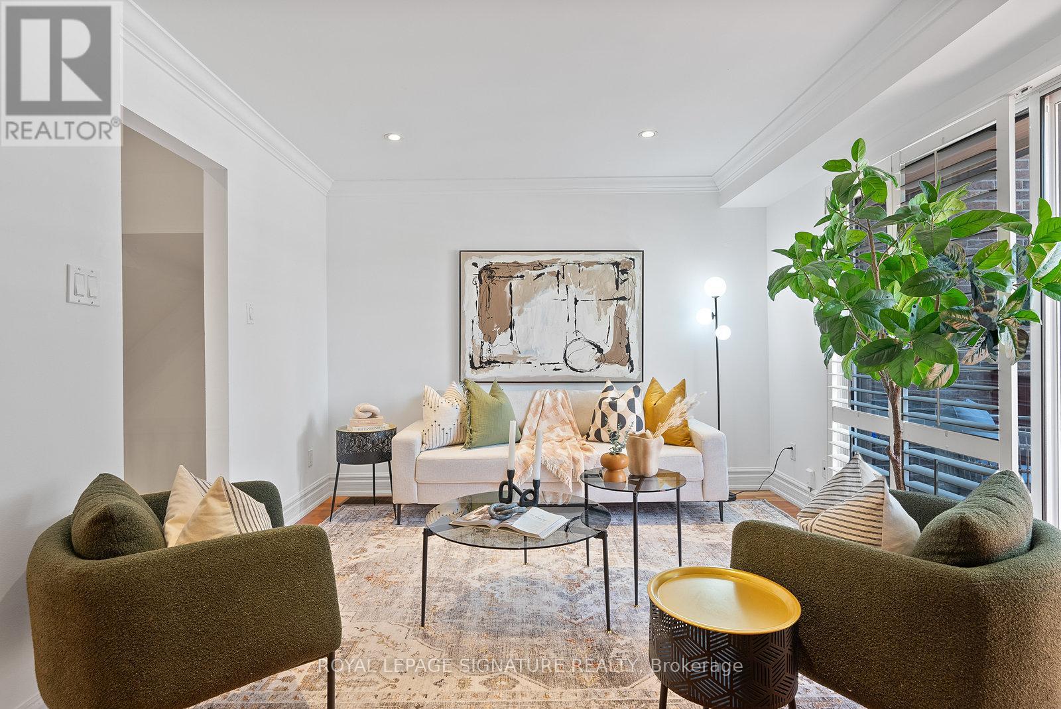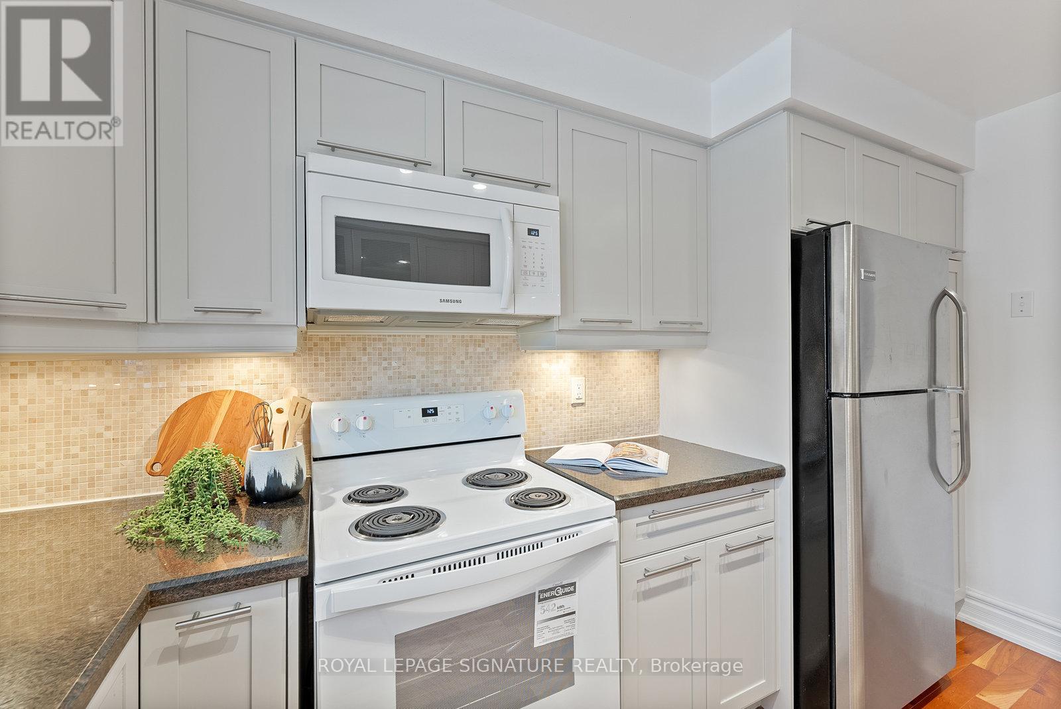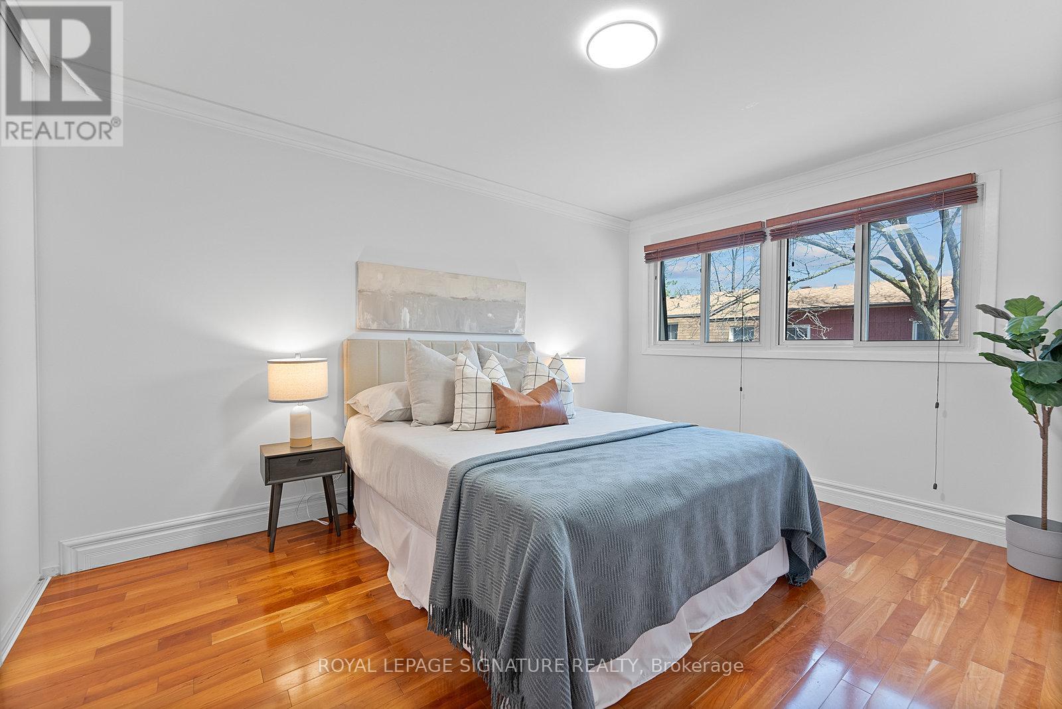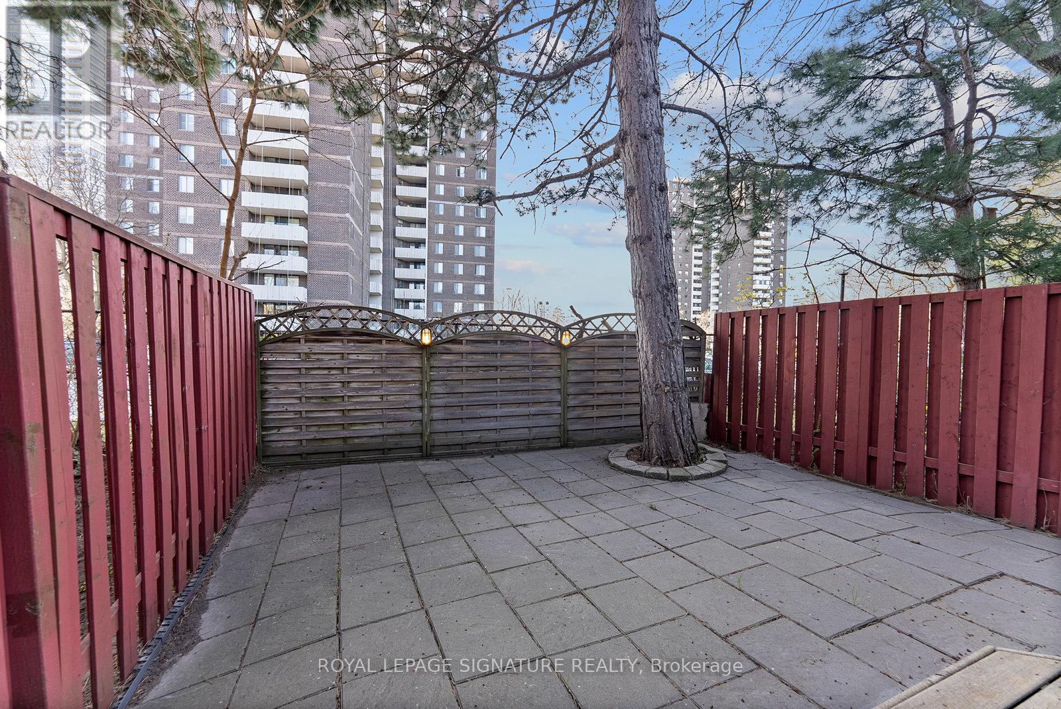30 Bards Walkway Toronto, Ontario M2J 4T9
$859,000Maintenance, Common Area Maintenance, Insurance, Water, Cable TV
$630 Monthly
Maintenance, Common Area Maintenance, Insurance, Water, Cable TV
$630 MonthlyWelcome to 30 Bards Walkway the largest layout in this coveted Pleasant View enclave, offering rare scale,updates, and flexibility across three sun-filled storeys. This meticulously maintained 3-bedroom, 3-bathroom townhome features an open-concept layout with generous living and entertaining zones, including two full bathrooms on the upper level, a main floor powder room for guests, and three private outdoor spaces: a backyard deck, balcony, and terrace.Enjoy hosting in the beautifully renovated kitchen, complete with granite countertops, updated appliances, and plenty of storage. The built-in bar in the dining room adds an elevated touch, while the cozy living room is anchored by a freshly painted fireplace and sitting mantle perfect for evenings in. Upstairs, the spacious primary retreat features his-and-hers closets and a full ensuite, while the additional bedrooms offer flexibility for family, guests, or a home office. Ground-level walkouts to a serene backyard make outdoor living effortless,while a built-in garage and private driveway provide two-car parking.The unit is located within a quiet, well-managed complex featuring a seasonal outdoor pool, visitor parking, and maintenance that covers exterior upkeep (with some restrictions), water use, landscaping, snow removal, andpremium Bell Fibe TV & Internet with Crave, HBO, and more. Just minutes from Fairview Mall, Don Mills subway,top schools, parks, and Hwy 401/404, this move-in ready home offers space, style, and community. Rarely does a layout this large and updated come to market don't miss it! (id:61015)
Open House
This property has open houses!
2:00 pm
Ends at:4:00 pm
2:00 pm
Ends at:4:00 pm
Property Details
| MLS® Number | C12112542 |
| Property Type | Single Family |
| Neigbourhood | Pleasant View |
| Community Name | Pleasant View |
| Amenities Near By | Park, Public Transit, Schools |
| Community Features | Pet Restrictions, Community Centre |
| Features | Carpet Free |
| Parking Space Total | 2 |
Building
| Bathroom Total | 3 |
| Bedrooms Above Ground | 3 |
| Bedrooms Total | 3 |
| Amenities | Visitor Parking |
| Appliances | Dishwasher, Microwave, Stove, Window Coverings, Refrigerator |
| Cooling Type | Central Air Conditioning |
| Exterior Finish | Brick, Concrete |
| Fireplace Present | Yes |
| Fireplace Total | 1 |
| Flooring Type | Ceramic, Hardwood |
| Half Bath Total | 1 |
| Heating Fuel | Natural Gas |
| Heating Type | Forced Air |
| Stories Total | 3 |
| Size Interior | 1,800 - 1,999 Ft2 |
| Type | Row / Townhouse |
Parking
| Garage |
Land
| Acreage | No |
| Fence Type | Fenced Yard |
| Land Amenities | Park, Public Transit, Schools |
Rooms
| Level | Type | Length | Width | Dimensions |
|---|---|---|---|---|
| Other | Foyer | Measurements not available | ||
| Other | Recreational, Games Room | 3.75 m | 2.71 m | 3.75 m x 2.71 m |
| Other | Living Room | 3.91 m | 5.86 m | 3.91 m x 5.86 m |
| Other | Dining Room | 3.27 m | 4.44 m | 3.27 m x 4.44 m |
| Other | Kitchen | 4.12 m | 2.69 m | 4.12 m x 2.69 m |
| Other | Primary Bedroom | 4.64 m | 3.66 m | 4.64 m x 3.66 m |
| Other | Bedroom 2 | 3.91 m | 4.23 m | 3.91 m x 4.23 m |
| Other | Bedroom 3 | 3.19 m | 2.63 m | 3.19 m x 2.63 m |
https://www.realtor.ca/real-estate/28234575/30-bards-walkway-toronto-pleasant-view-pleasant-view
Contact Us
Contact us for more information




