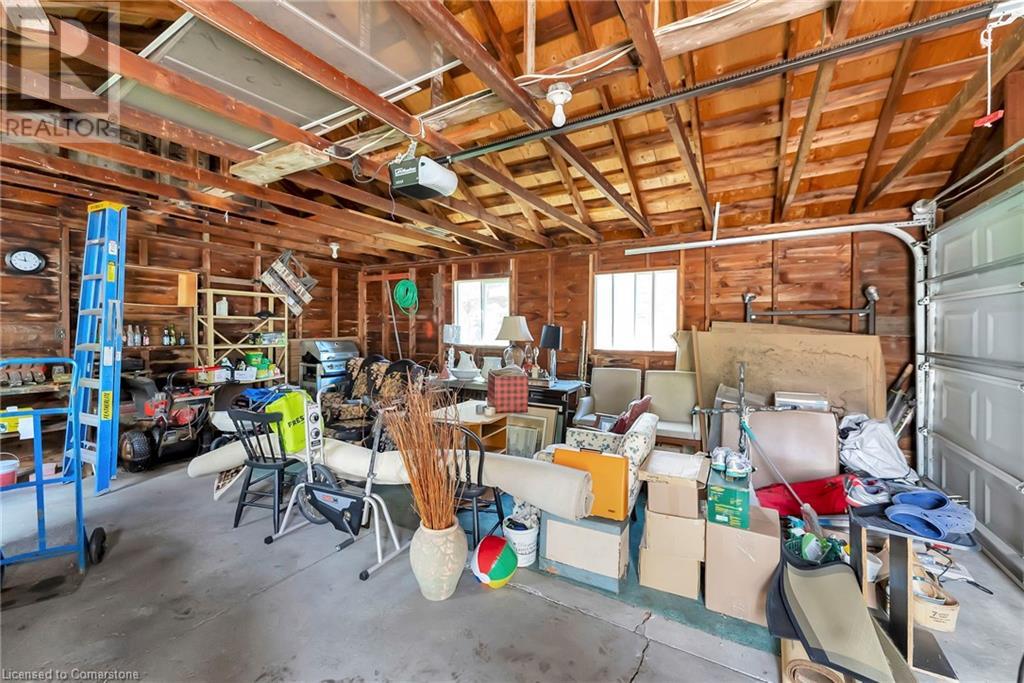2545 Highway 56 Road Binbrook, Ontario L0R 1C0
$839,900
Charm & character fill this beautiful bungalow in quaint Binbrook. Owned by the same family since 1950, this home has been lovingly maintained with nostalgic qualities. Enjoy a stunning park like 95ft x 194 ft. lot w/ beautiful perennial gardens, front porch, back deck and large detached garage/ workshop 7 car driveway. The bright interior offers a large primary suite w/ walk-in closet, hardwood floors in the living and dining room, pretty kitchen with granite counters, 4 pc. bathroom and elegant mouldings and millwork. The basement has a large recreation with a gas/stove, laundry and storage area. Multi-Use zoning offers potential for a small business or office space. Currently on septic and cistern with potential to hook up to city water and sewage, heated by a boiler system and AC wall unit. Nothing to do but move in and enjoy! (id:61015)
Property Details
| MLS® Number | 40723488 |
| Property Type | Single Family |
| Amenities Near By | Golf Nearby, Place Of Worship, Public Transit, Schools, Shopping |
| Communication Type | High Speed Internet |
| Community Features | Community Centre |
| Equipment Type | Furnace, Water Heater |
| Features | Paved Driveway, Automatic Garage Door Opener |
| Parking Space Total | 8 |
| Rental Equipment Type | Furnace, Water Heater |
Building
| Bathroom Total | 1 |
| Bedrooms Above Ground | 1 |
| Bedrooms Total | 1 |
| Appliances | Dishwasher, Dryer, Microwave, Stove, Washer, Garage Door Opener |
| Architectural Style | Bungalow |
| Basement Development | Partially Finished |
| Basement Type | Full (partially Finished) |
| Constructed Date | 1950 |
| Construction Style Attachment | Detached |
| Cooling Type | Wall Unit |
| Exterior Finish | Asbestos |
| Fire Protection | Unknown |
| Fireplace Present | Yes |
| Fireplace Total | 1 |
| Foundation Type | Block |
| Heating Type | Baseboard Heaters, Hot Water Radiator Heat |
| Stories Total | 1 |
| Size Interior | 950 Ft2 |
| Type | House |
| Utility Water | Cistern |
Parking
| Detached Garage |
Land
| Access Type | Road Access, Highway Access |
| Acreage | No |
| Land Amenities | Golf Nearby, Place Of Worship, Public Transit, Schools, Shopping |
| Sewer | Septic System |
| Size Depth | 194 Ft |
| Size Frontage | 95 Ft |
| Size Irregular | 0.42 |
| Size Total | 0.42 Ac|under 1/2 Acre |
| Size Total Text | 0.42 Ac|under 1/2 Acre |
| Zoning Description | C5s |
Rooms
| Level | Type | Length | Width | Dimensions |
|---|---|---|---|---|
| Basement | Laundry Room | 15'0'' x 12'0'' | ||
| Basement | Storage | 10'0'' x 10'0'' | ||
| Basement | Den | 10'7'' x 9'0'' | ||
| Basement | Recreation Room | 20'0'' x 11'0'' | ||
| Main Level | Mud Room | 6'2'' x 5'6'' | ||
| Main Level | 4pc Bathroom | 7'5'' x 6'9'' | ||
| Main Level | Primary Bedroom | 19'0'' x 11'3'' | ||
| Main Level | Dining Room | 11'0'' x 8'10'' | ||
| Main Level | Eat In Kitchen | 15'0'' x 12'0'' | ||
| Main Level | Living Room | 17'9'' x 12'0'' |
https://www.realtor.ca/real-estate/28241657/2545-highway-56-road-binbrook
Contact Us
Contact us for more information




















































