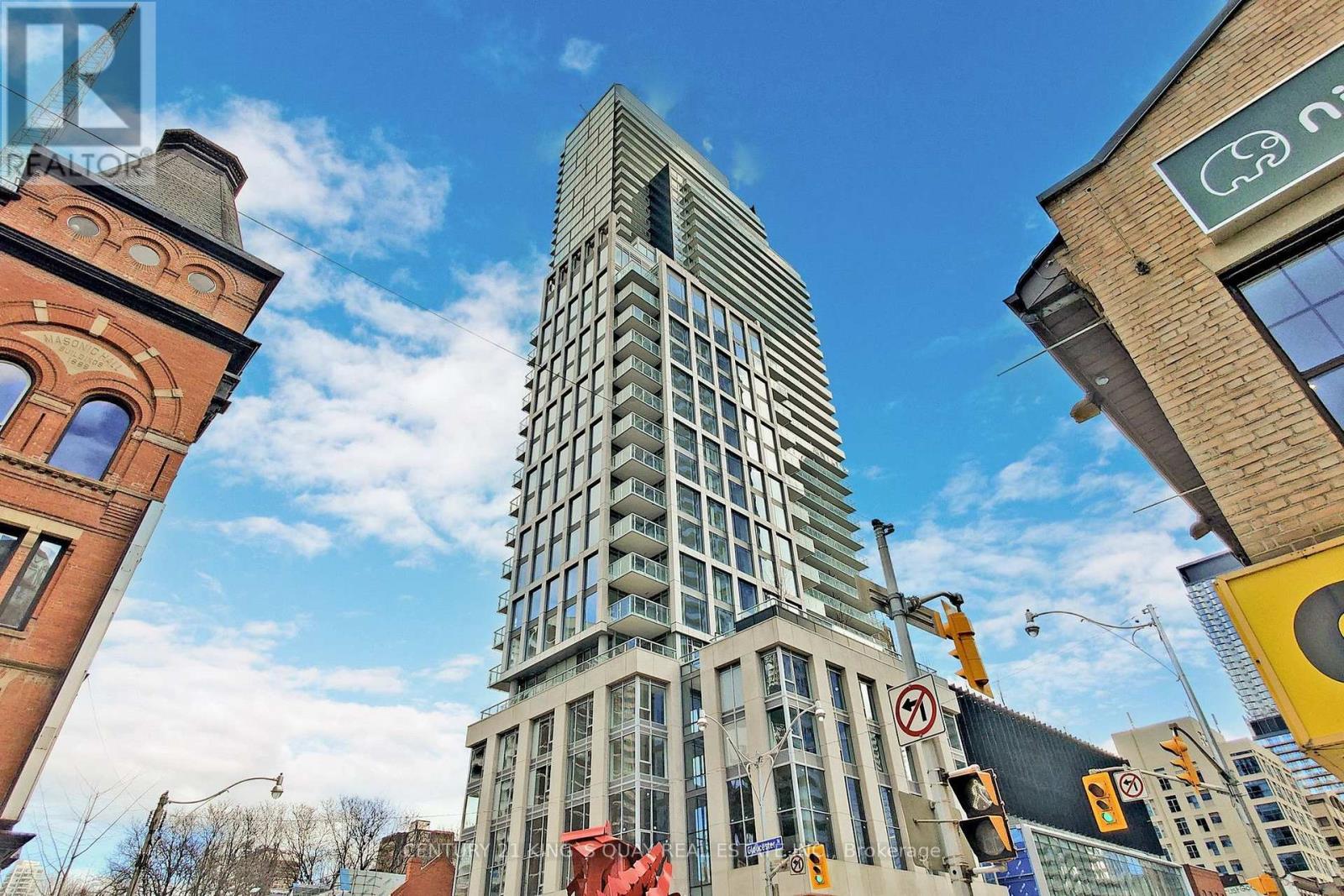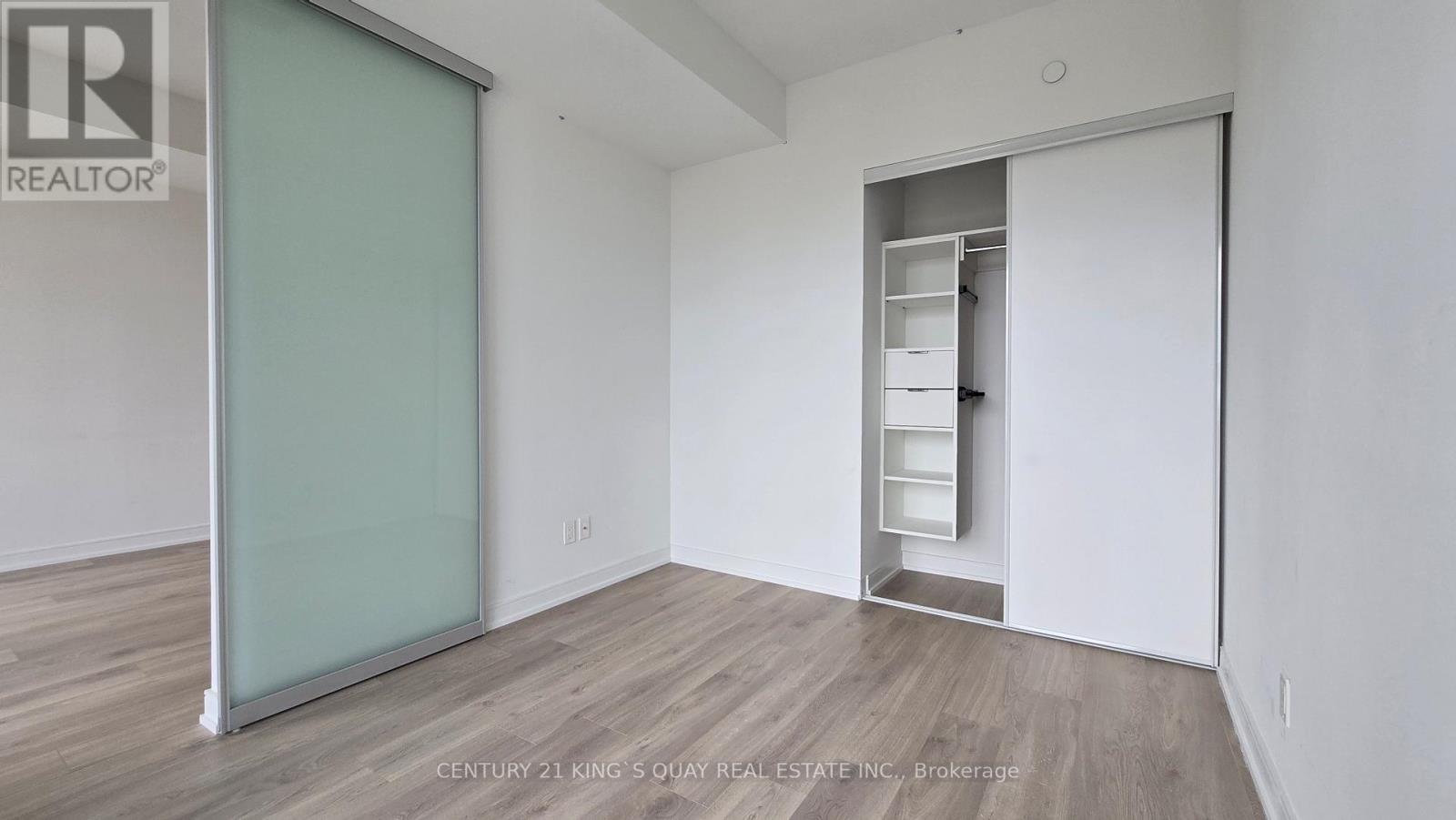803 - 3 Gloucester Street Toronto, Ontario M4Y 0C6
1 Bedroom
1 Bathroom
500 - 599 ft2
Outdoor Pool
Central Air Conditioning
Forced Air
$2,300 Monthly
Spacious One Bedroom Suite In Toronto. Surrounded By Trendy Neighbourhood. East Facing With Clear View Of City, Floor To Ceiling Window, Practical Floor Plan, Laminate Flooring Throughout, Open Concept Dining/Living/Kitchen, Stainless Steele Appliances. World-Class Amenities: Zero Edge Pool, Library, Kitchen/Party Room, Theatre, Gym & Coffee Bar; Bio-space System Deliver Safer Indoor Space. Building Has Direct Access To Subway. 5 Mins Walk To Bloor-Yorkville & U of T & TMU. 10 Mins Walk To Yonge-Dundas Square & Eaton Centre. One Locker Included. (id:61015)
Property Details
| MLS® Number | C12118447 |
| Property Type | Single Family |
| Neigbourhood | Toronto Centre |
| Community Name | Church-Yonge Corridor |
| Amenities Near By | Hospital, Public Transit, Schools, Park |
| Community Features | Pets Not Allowed |
| Features | Balcony, In Suite Laundry |
| Pool Type | Outdoor Pool |
| View Type | View, City View |
Building
| Bathroom Total | 1 |
| Bedrooms Above Ground | 1 |
| Bedrooms Total | 1 |
| Age | 0 To 5 Years |
| Amenities | Security/concierge, Recreation Centre, Exercise Centre, Party Room, Storage - Locker |
| Appliances | Oven - Built-in, Cooktop, Dishwasher, Dryer, Microwave, Oven, Hood Fan, Washer, Refrigerator |
| Cooling Type | Central Air Conditioning |
| Exterior Finish | Concrete |
| Fire Protection | Alarm System, Smoke Detectors |
| Flooring Type | Laminate |
| Heating Fuel | Natural Gas |
| Heating Type | Forced Air |
| Size Interior | 500 - 599 Ft2 |
| Type | Apartment |
Parking
| No Garage |
Land
| Acreage | No |
| Land Amenities | Hospital, Public Transit, Schools, Park |
Rooms
| Level | Type | Length | Width | Dimensions |
|---|---|---|---|---|
| Flat | Living Room | 2.92 m | 2.54 m | 2.92 m x 2.54 m |
| Flat | Dining Room | 2.74 m | 2.44 m | 2.74 m x 2.44 m |
| Flat | Kitchen | 2.74 m | 2.44 m | 2.74 m x 2.44 m |
| Flat | Primary Bedroom | 3.31 m | 2.74 m | 3.31 m x 2.74 m |
Contact Us
Contact us for more information



























