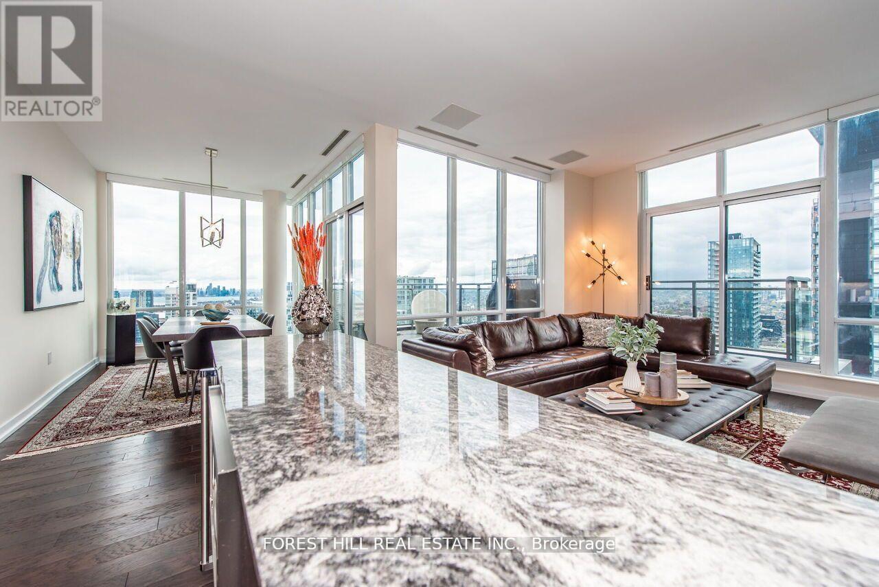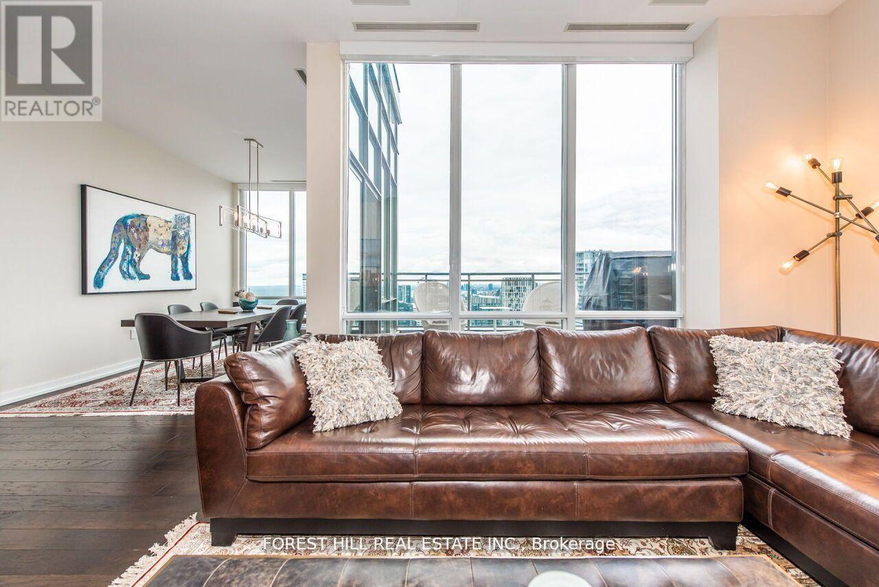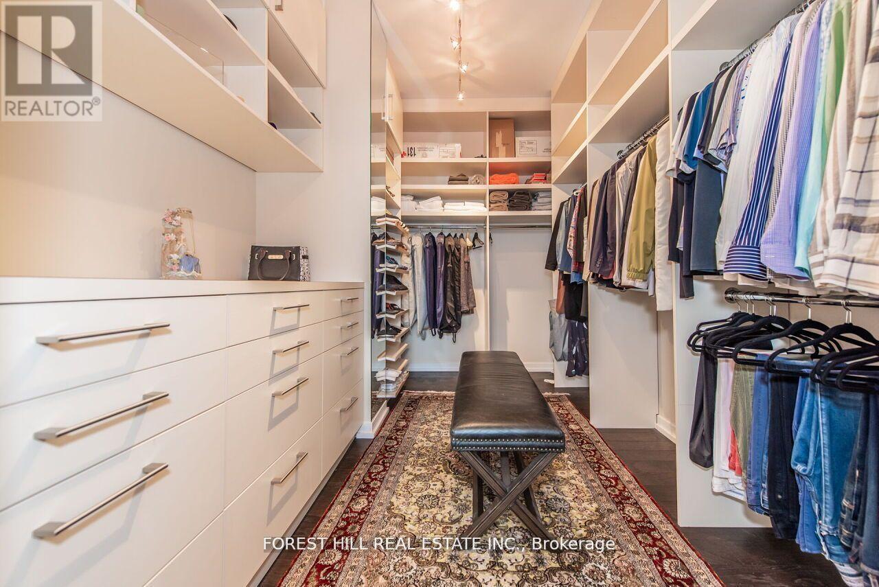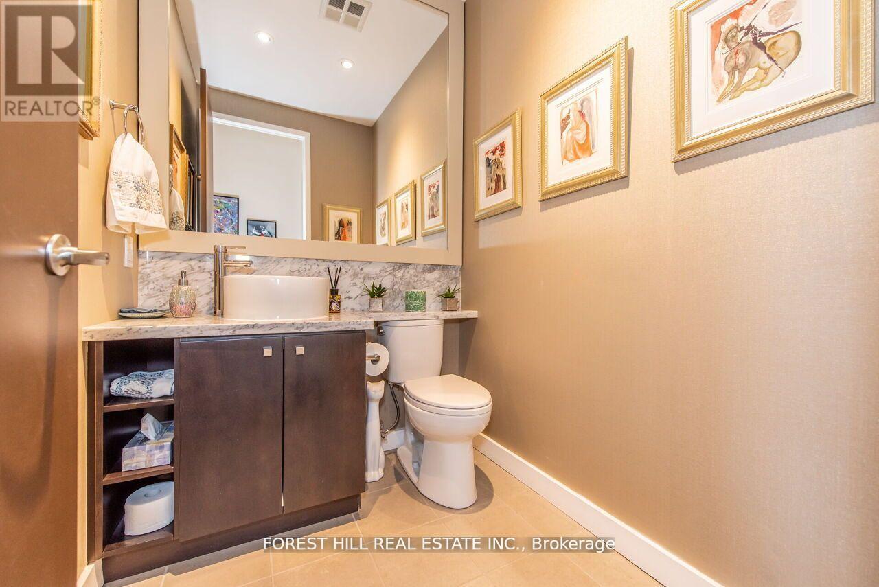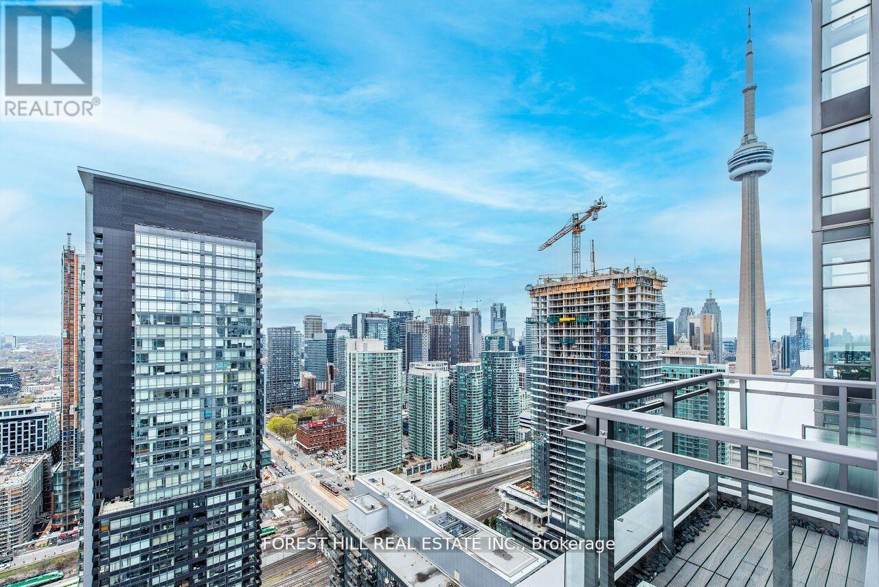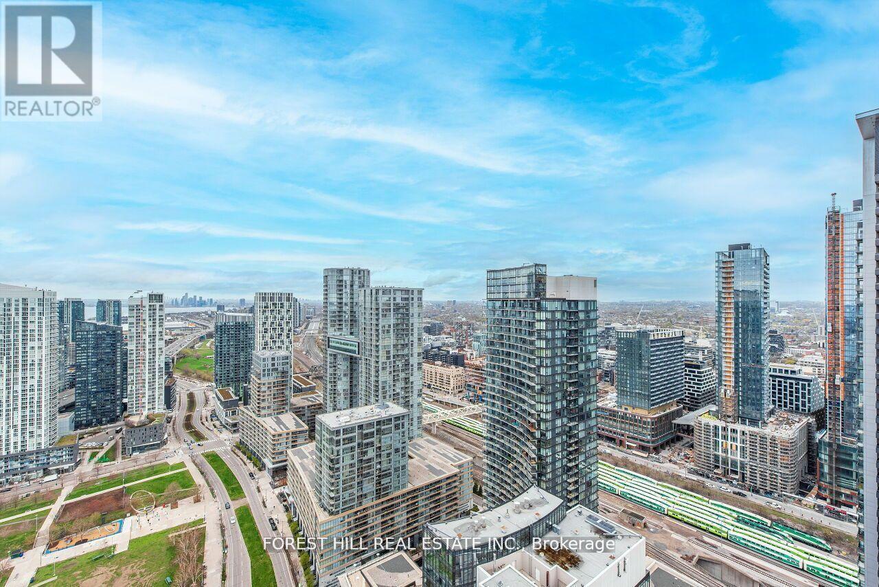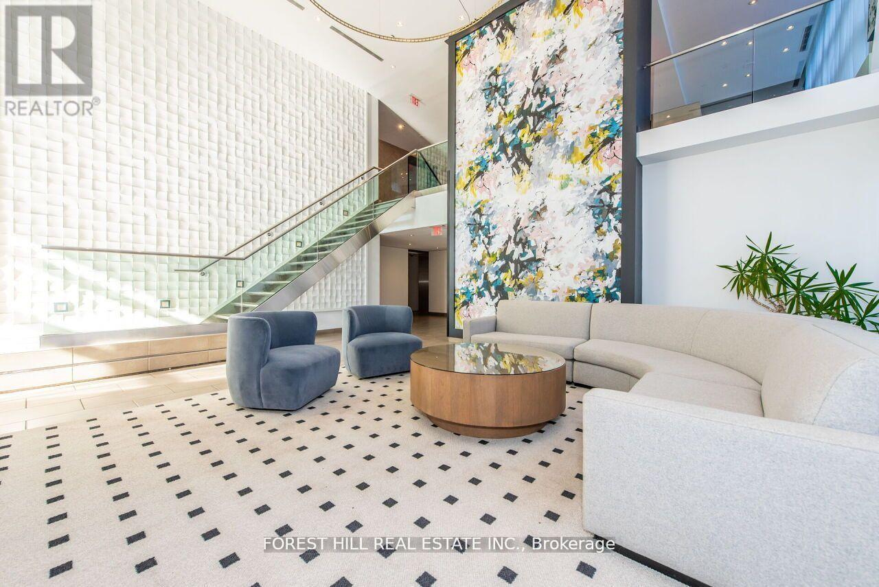Ph01 - 15 Fort York Boulevard Toronto, Ontario M5V 3Y4
$2,388,000Maintenance, Heat, Water, Common Area Maintenance, Insurance, Parking
$1,164.58 Monthly
Maintenance, Heat, Water, Common Area Maintenance, Insurance, Parking
$1,164.58 MonthlyWelcome To This Stunning Penthouse Located On The 48th Floor. With A Spacious 1708 Sq Ft Of Living Space, This 2 Bed + Den North West Corner Unit Is The Perfect Space To Relax & Unwind. Boasting A Luxurious W/I Closet In The Primary Bdrm, A Wine Fridge, A B/I Media Cabinet, B/I Ceiling Speakers, & More! This Unit Offers Stunning Western Views Of The Sunset & Lake. Imagine Admiring The City Views From Your Very Own Sanctuary. Enjoy The Convenience Of Remote-Controlled Blinds, Allowing You To Easily Adjust The Amount Of Natural Light Entering Your Home. Most Lights Can Also Be Controlled With Your Phone, Providing The Ultimate Level Of Comfort & Control. Over $45,000 Value Of Inclusions. Don't Miss Out On The Opportunity To Call This Exquisite Penthouse Your Home & Experience The Pinnacle Of Luxurious Living In The Heart Of Toronto. **** EXTRAS **** 2 Underground Parking Spots & Locker Included. Brand New Fisher & Paykel Induction Range (2022) (id:61015)
Property Details
| MLS® Number | C9272220 |
| Property Type | Single Family |
| Community Name | Waterfront Communities C1 |
| Amenities Near By | Marina, Public Transit, Schools |
| Community Features | Pet Restrictions, Community Centre |
| Parking Space Total | 2 |
| Pool Type | Indoor Pool |
Building
| Bathroom Total | 3 |
| Bedrooms Above Ground | 2 |
| Bedrooms Below Ground | 1 |
| Bedrooms Total | 3 |
| Amenities | Security/concierge, Exercise Centre, Party Room, Visitor Parking, Storage - Locker |
| Cooling Type | Central Air Conditioning |
| Exterior Finish | Concrete |
| Flooring Type | Hardwood |
| Half Bath Total | 1 |
| Heating Fuel | Natural Gas |
| Heating Type | Forced Air |
| Size Interior | 1,600 - 1,799 Ft2 |
| Type | Apartment |
Parking
| Underground |
Land
| Acreage | No |
| Land Amenities | Marina, Public Transit, Schools |
| Surface Water | Lake/pond |
Rooms
| Level | Type | Length | Width | Dimensions |
|---|---|---|---|---|
| Main Level | Living Room | 5.08 m | 3.54 m | 5.08 m x 3.54 m |
| Main Level | Dining Room | 3.89 m | 2.9 m | 3.89 m x 2.9 m |
| Main Level | Kitchen | 3.86 m | 1.22 m | 3.86 m x 1.22 m |
| Main Level | Den | 3.89 m | 2.65 m | 3.89 m x 2.65 m |
| Main Level | Primary Bedroom | 5.28 m | 6.83 m | 5.28 m x 6.83 m |
| Main Level | Bedroom 2 | 3.28 m | 2.97 m | 3.28 m x 2.97 m |
Contact Us
Contact us for more information








