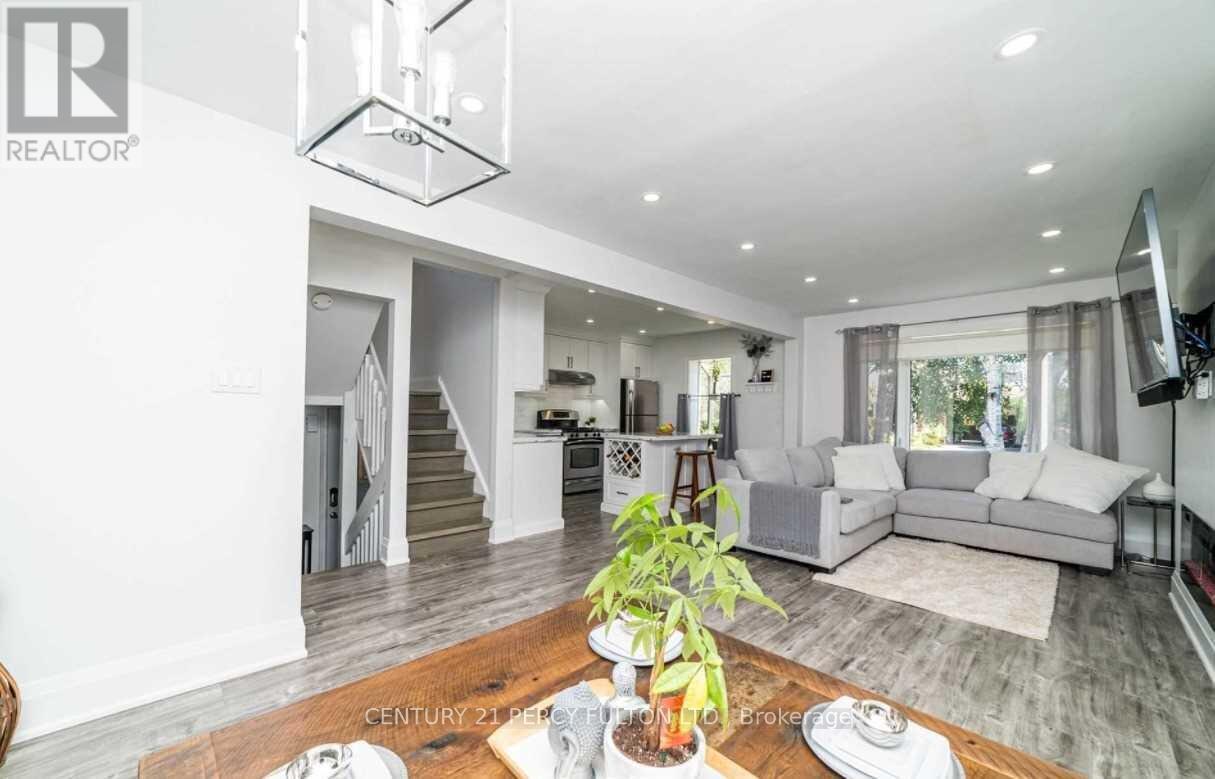18 Flempton Crescent Toronto, Ontario M1K 3B4
$4,000 Monthly
Detached All Brick 1 1/2 Storey Executive Lease On Quiet Crescent. Freshly Painted Throughout. Open Concept Kitchen Boasting Marble Countertops With Stainless Steel Appliances, Inclusive Of Bosch Built-In Dishwasher & Garden Window. Modern Electric Fireplace In Living Room Creates The Perfect Ambiance For Any & All Gatherings. Option For Office Or Den On Main Floor. Designated Ensuite Laundry Room With Access To Backyard With Large Covered Deck Overlooking Spacious Yard With Storage Shed. Appointed 3 Bedrooms On Upper Floor With Updated 4 Piece Bathroom. Property Is Now Vacant & Furniture Is Not Included. Move In Anytime! (id:61015)
Property Details
| MLS® Number | E12118003 |
| Property Type | Single Family |
| Neigbourhood | Scarborough |
| Community Name | Ionview |
| Amenities Near By | Hospital, Place Of Worship, Public Transit |
| Features | Partially Cleared |
| Parking Space Total | 2 |
| Structure | Shed |
Building
| Bathroom Total | 2 |
| Bedrooms Above Ground | 4 |
| Bedrooms Below Ground | 1 |
| Bedrooms Total | 5 |
| Appliances | Dryer, Washer, Window Coverings |
| Basement Development | Finished |
| Basement Type | N/a (finished) |
| Construction Style Attachment | Detached |
| Cooling Type | Central Air Conditioning |
| Exterior Finish | Brick, Concrete |
| Flooring Type | Laminate |
| Heating Fuel | Natural Gas |
| Heating Type | Forced Air |
| Stories Total | 2 |
| Type | House |
| Utility Water | Municipal Water |
Parking
| Carport | |
| Garage |
Land
| Acreage | No |
| Fence Type | Fenced Yard |
| Land Amenities | Hospital, Place Of Worship, Public Transit |
| Sewer | Sanitary Sewer |
Rooms
| Level | Type | Length | Width | Dimensions |
|---|---|---|---|---|
| Main Level | Kitchen | 3.7 m | 3.2 m | 3.7 m x 3.2 m |
| Main Level | Living Room | 3.7 m | 3.2 m | 3.7 m x 3.2 m |
| Main Level | Dining Room | 3.6 m | 3.2 m | 3.6 m x 3.2 m |
| Main Level | Laundry Room | 3 m | 1 m | 3 m x 1 m |
| Main Level | Primary Bedroom | 3.4 m | 3.2 m | 3.4 m x 3.2 m |
| Upper Level | Bedroom 2 | 4.8 m | 3.4 m | 4.8 m x 3.4 m |
| Upper Level | Bedroom 3 | 3.1 m | 2.6 m | 3.1 m x 2.6 m |
| Upper Level | Bedroom 4 | 3.5 m | 3.5 m | 3.5 m x 3.5 m |
https://www.realtor.ca/real-estate/28246050/18-flempton-crescent-toronto-ionview-ionview
Contact Us
Contact us for more information




















