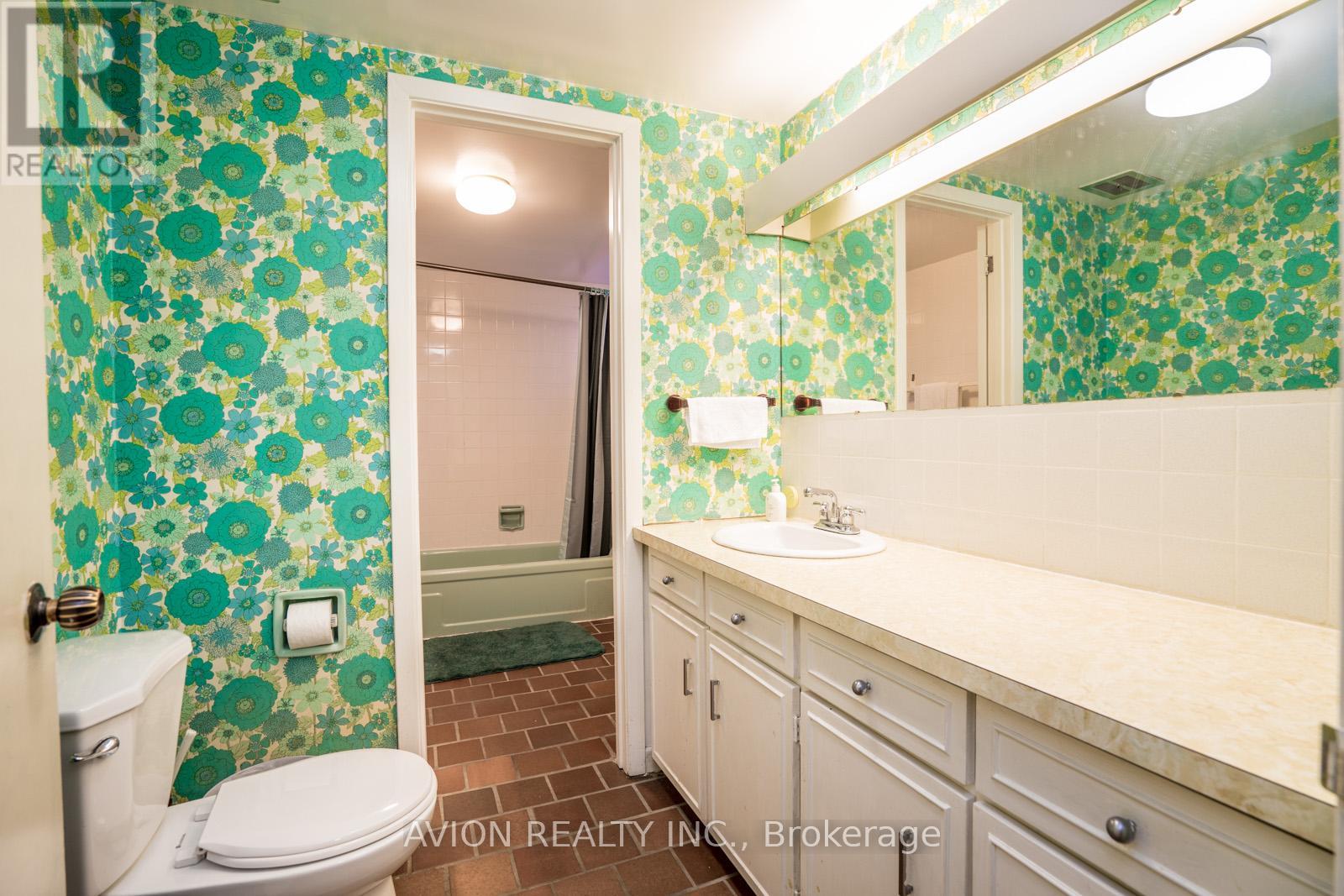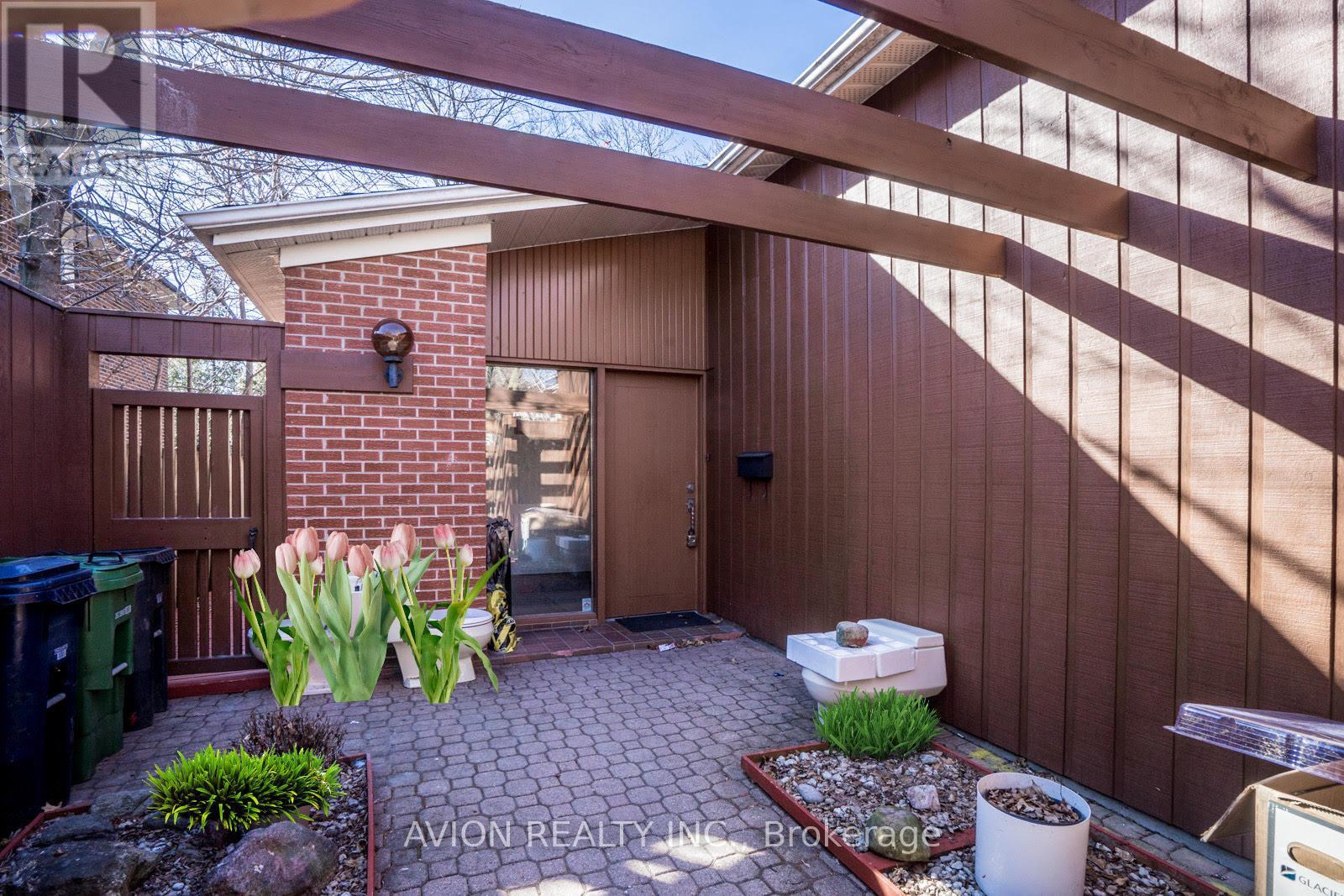215 Dunview Avenue Toronto, Ontario M2N 4H9
6 Bedroom
3 Bathroom
2,000 - 2,500 ft2
Raised Bungalow
Fireplace
Central Air Conditioning
Forced Air
$1,790,000
Well Maintained House In Willowdale East! Earl Haig School District. Bright And Spacious. Living Space Including Basement Over 3000 Sf. New Floor On Main Floor, Fresh Painted Walls And Deck. Formal Family & Dining Rooms, Cedar Ceilings, Vaulted Ceilings, Multiple Walkouts, Master W/ 4Pc Ensuite & W/O To Deck.Fridge, Stove, Washer, Dryer, Dishwasher, Window Coverings. (id:61015)
Property Details
| MLS® Number | C12118583 |
| Property Type | Single Family |
| Community Name | Willowdale East |
| Parking Space Total | 2 |
Building
| Bathroom Total | 3 |
| Bedrooms Above Ground | 4 |
| Bedrooms Below Ground | 2 |
| Bedrooms Total | 6 |
| Architectural Style | Raised Bungalow |
| Basement Development | Finished |
| Basement Type | Partial (finished) |
| Construction Style Attachment | Detached |
| Cooling Type | Central Air Conditioning |
| Exterior Finish | Wood |
| Fireplace Present | Yes |
| Foundation Type | Unknown |
| Heating Fuel | Natural Gas |
| Heating Type | Forced Air |
| Stories Total | 1 |
| Size Interior | 2,000 - 2,500 Ft2 |
| Type | House |
| Utility Water | Municipal Water |
Parking
| No Garage |
Land
| Acreage | No |
| Sewer | Sanitary Sewer |
| Size Depth | 135 Ft ,1 In |
| Size Frontage | 50 Ft |
| Size Irregular | 50 X 135.1 Ft ; 50 X 135.08 Ft (as Per Geo) |
| Size Total Text | 50 X 135.1 Ft ; 50 X 135.08 Ft (as Per Geo)|under 1/2 Acre |
| Zoning Description | Res |
Contact Us
Contact us for more information




























