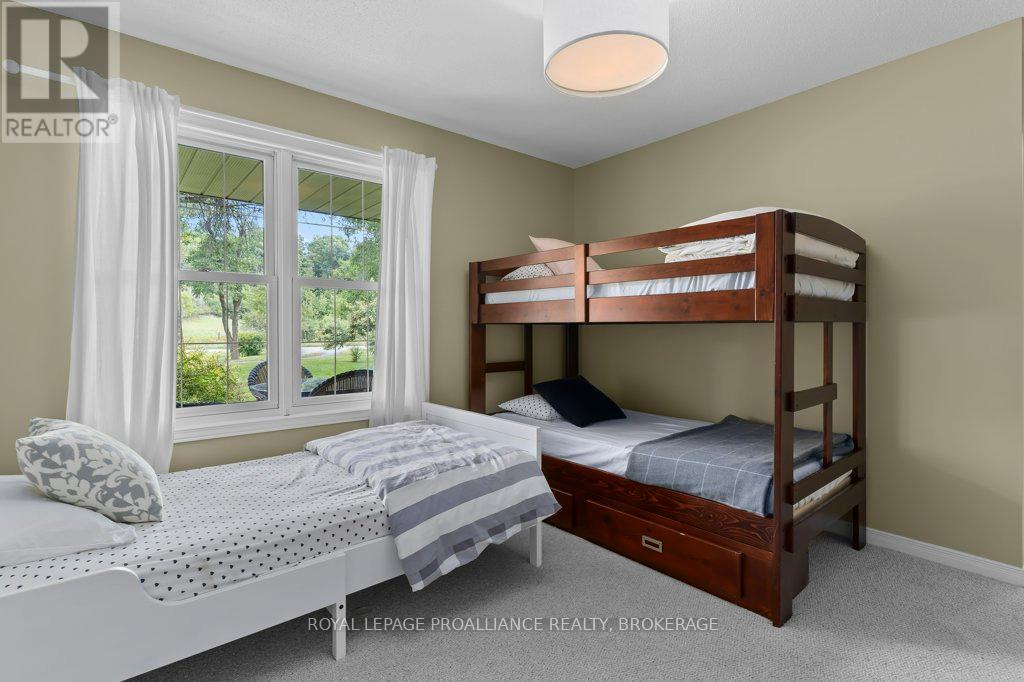873 North Shore Road Frontenac Islands, Ontario K7G 2V6
$1,799,900
Welcome to a breathtaking waterfront property in the heart of the Bateau Channel! Located at the gateway of the Thousand Islands, this sheltered stretch of waterway is highly sought after for good reason - outstanding boating, convenient access to the Thousand Islands and calm, deep water that is ideal for swimming and fishing. Boasting 346 feet of clean shoreline, this sprawling brick bungalow features three spacious bedrooms, an open concept living area, and 2 1/2 tastefully designed bathrooms, including a large ensuite. Surrounded by expansive windows, the property's four seasons room showcases panoramic views of the St. Lawrence River, and the oversized double garage allows for ample storage. The fully appointed kitchen opens onto the main dining/living area which is complemented by a welcoming woodstove. Outside, the property is incredibly landscaped and features mature gardens, full irrigation system, partially paved driveway, and an oversized deck to host friends and family. Highlighting the property is the spectacular vaulted boathouse with an expansive deck and glass railing. This guest's retreat sits directly above the water's edge, offering spectacular sunset views as well as a functional railway system for boat protection. The permanent L-shaped dock below provides easy access to deep, clean water and includes a boat lift and boat docking for multiple vessels. Don't miss out on this exceptional waterfront property - this is Island living at it's finest! (id:61015)
Property Details
| MLS® Number | X12116840 |
| Property Type | Single Family |
| Community Name | 04 - The Islands |
| Amenities Near By | Beach |
| Community Features | Fishing |
| Easement | Unknown |
| Features | Level Lot, Lighting, Level, Sump Pump |
| Parking Space Total | 10 |
| Structure | Deck, Patio(s), Porch, Boathouse, Dock |
| View Type | View, View Of Water, Direct Water View |
| Water Front Type | Island |
Building
| Bathroom Total | 3 |
| Bedrooms Above Ground | 3 |
| Bedrooms Total | 3 |
| Age | 16 To 30 Years |
| Amenities | Fireplace(s) |
| Appliances | Garage Door Opener Remote(s), Central Vacuum, Dishwasher, Dryer, Microwave, Stove, Washer, Refrigerator |
| Architectural Style | Bungalow |
| Basement Type | Crawl Space |
| Construction Style Attachment | Detached |
| Cooling Type | Central Air Conditioning |
| Exterior Finish | Brick |
| Fireplace Present | Yes |
| Fireplace Total | 1 |
| Fireplace Type | Woodstove |
| Foundation Type | Block |
| Half Bath Total | 1 |
| Heating Fuel | Propane |
| Heating Type | Forced Air |
| Stories Total | 1 |
| Size Interior | 2,500 - 3,000 Ft2 |
| Type | House |
| Utility Water | Drilled Well |
Parking
| Attached Garage | |
| Garage |
Land
| Access Type | Year-round Access, Private Docking |
| Acreage | No |
| Land Amenities | Beach |
| Landscape Features | Landscaped, Lawn Sprinkler |
| Sewer | Septic System |
| Size Depth | 135 Ft |
| Size Frontage | 346 Ft |
| Size Irregular | 346 X 135 Ft |
| Size Total Text | 346 X 135 Ft|1/2 - 1.99 Acres |
| Surface Water | Lake/pond |
| Zoning Description | Sr1 |
Rooms
| Level | Type | Length | Width | Dimensions |
|---|---|---|---|---|
| Main Level | Bathroom | 1.22 m | 1.66 m | 1.22 m x 1.66 m |
| Main Level | Mud Room | 7.35 m | 1.74 m | 7.35 m x 1.74 m |
| Main Level | Primary Bedroom | 4.69 m | 6.5 m | 4.69 m x 6.5 m |
| Main Level | Other | 2.13 m | 2.39 m | 2.13 m x 2.39 m |
| Main Level | Utility Room | 2.33 m | 1.06 m | 2.33 m x 1.06 m |
| Main Level | Bathroom | 1.68 m | 3.41 m | 1.68 m x 3.41 m |
| Main Level | Bathroom | 4.08 m | 2.66 m | 4.08 m x 2.66 m |
| Main Level | Bedroom | 2.75 m | 4.14 m | 2.75 m x 4.14 m |
| Main Level | Bedroom | 3.55 m | 3.82 m | 3.55 m x 3.82 m |
| Main Level | Eating Area | 3.55 m | 6.95 m | 3.55 m x 6.95 m |
| Main Level | Dining Room | 5.48 m | 5.6 m | 5.48 m x 5.6 m |
| Main Level | Foyer | 2.62 m | 1.73 m | 2.62 m x 1.73 m |
| Main Level | Kitchen | 4.91 m | 4.42 m | 4.91 m x 4.42 m |
| Main Level | Laundry Room | 6.37 m | 6.48 m | 6.37 m x 6.48 m |
Contact Us
Contact us for more information




















































