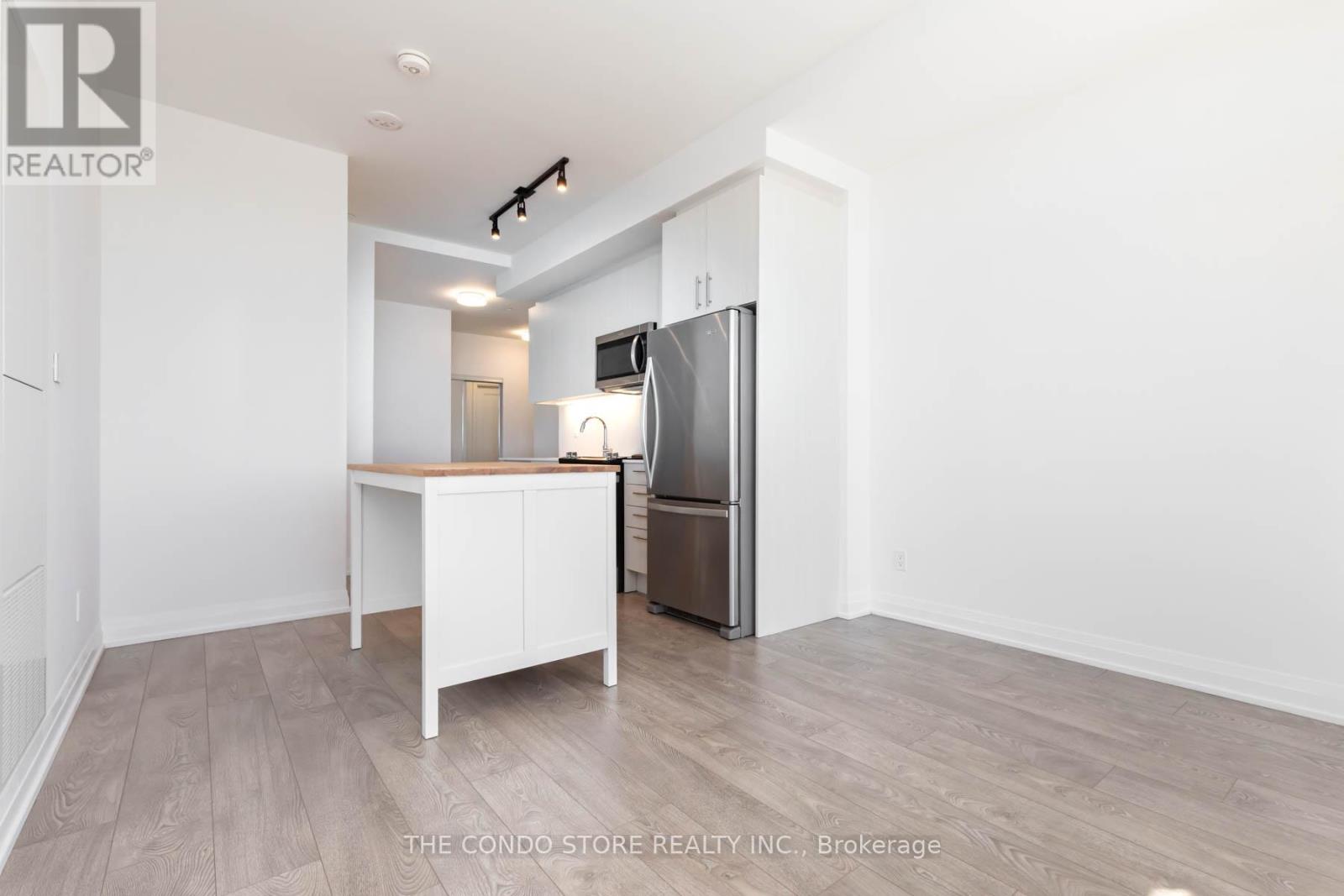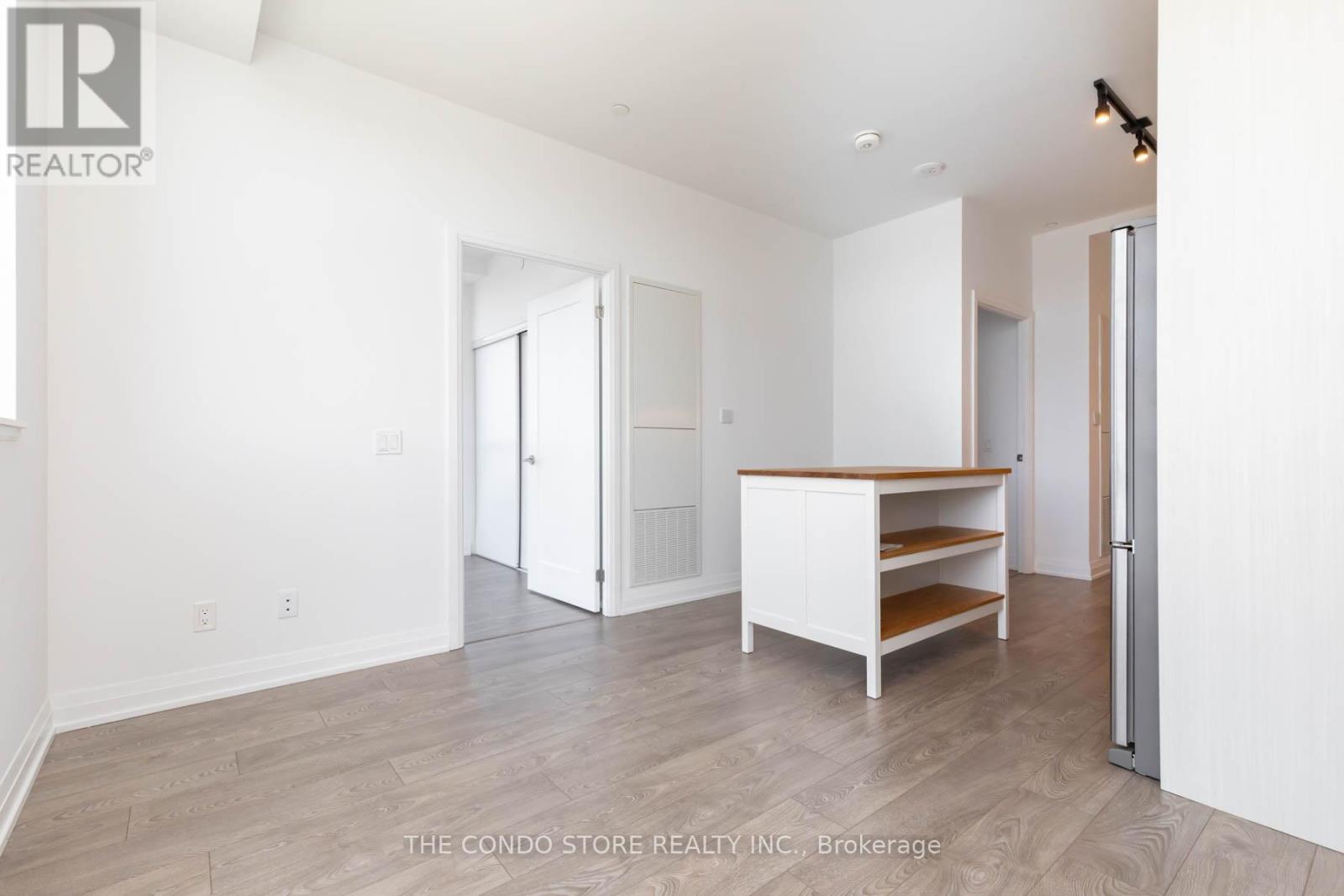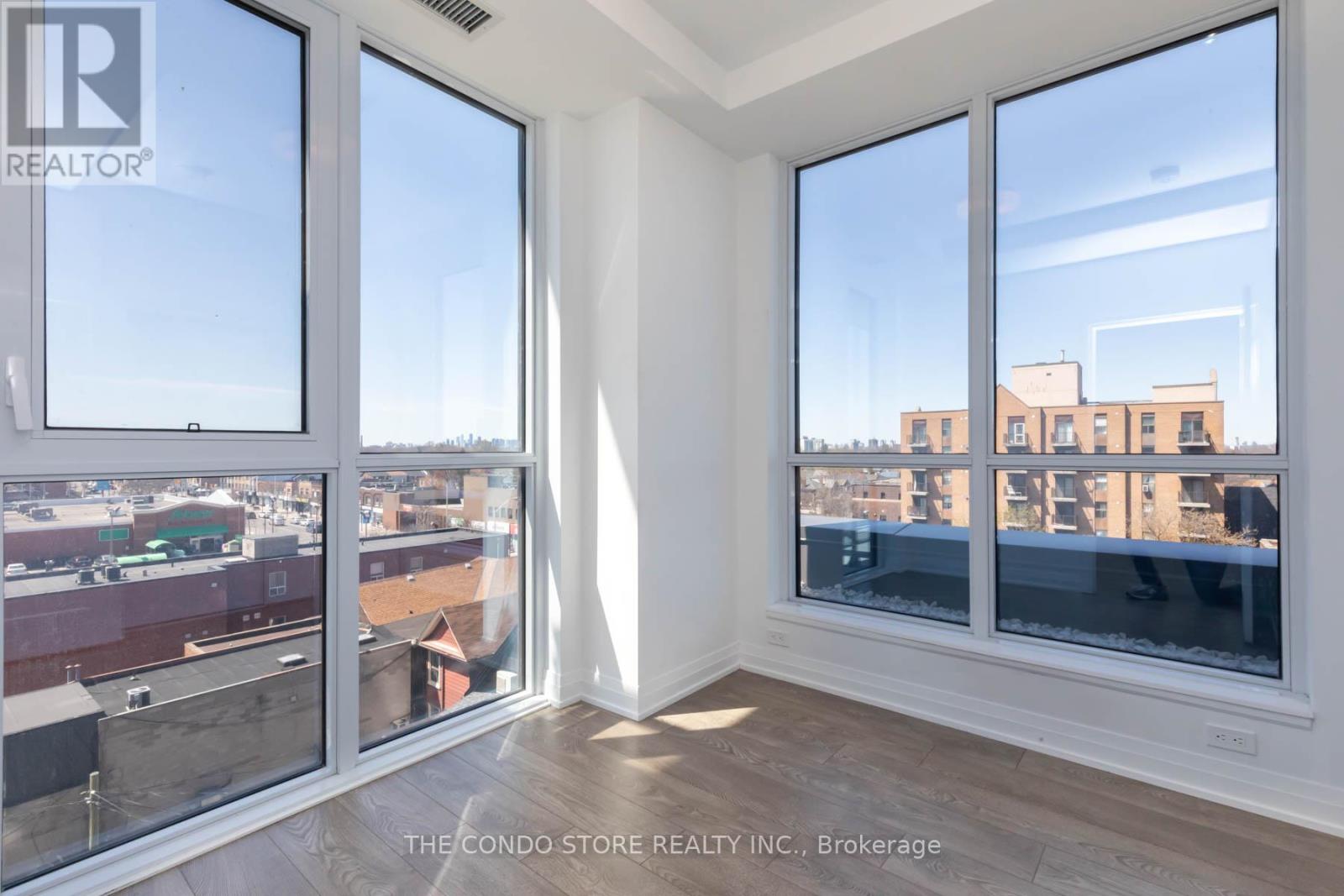503 - 286 Main Street Toronto, Ontario M4C 0B3
$775,000Maintenance, Insurance, Common Area Maintenance, Parking
$588.67 Monthly
Maintenance, Insurance, Common Area Maintenance, Parking
$588.67 MonthlyWelcome to 286 Main St, where space, natural light, and convenience come together in this bright 2-bedroom, 2-bathroom corner unit. Thoughtfully designed with windows in both bedrooms, this layout offers privacy, functionality, and a warm, airy atmosphere perfect for families, professionals, or anyone working from home. Located in one of Toronto's best commuting neighborhoods, you're truly in a commuters heaven with the GO Train, Main Street Subway Station, and the 506 Streetcar all just minutes away. Local attractions and amenities include: A vibrant stretch of the Danforth with shops, restaurants, and cafes Nearby parks like Taylor Creek Park, Glen Stewart Ravine, and Norwood Park Cultural events and local charm in the surrounding East End communities Close to top-rated schools and community centers. Whether you're heading downtown, to the East End, or anywhere in the GTA, this location makes it easy. (id:61015)
Property Details
| MLS® Number | E12115794 |
| Property Type | Single Family |
| Neigbourhood | Beaches—East York |
| Community Name | East End-Danforth |
| Community Features | Pet Restrictions |
| Features | Balcony, In Suite Laundry |
| Parking Space Total | 1 |
Building
| Bathroom Total | 4 |
| Bedrooms Above Ground | 2 |
| Bedrooms Total | 2 |
| Age | 0 To 5 Years |
| Appliances | Water Meter, Dishwasher, Dryer, Stove, Washer, Refrigerator |
| Cooling Type | Central Air Conditioning |
| Exterior Finish | Brick |
| Heating Fuel | Natural Gas |
| Heating Type | Forced Air |
| Size Interior | 700 - 799 Ft2 |
| Type | Apartment |
Parking
| Underground | |
| Garage |
Land
| Acreage | No |
Rooms
| Level | Type | Length | Width | Dimensions |
|---|---|---|---|---|
| Flat | Living Room | 3.51 m | 3.25 m | 3.51 m x 3.25 m |
| Flat | Dining Room | 3.25 m | 3.51 m | 3.25 m x 3.51 m |
| Flat | Kitchen | 2.84 m | 2.77 m | 2.84 m x 2.77 m |
| Flat | Primary Bedroom | 3.45 m | 2.59 m | 3.45 m x 2.59 m |
| Flat | Bedroom 2 | 3.4 m | 2.72 m | 3.4 m x 2.72 m |
Contact Us
Contact us for more information

































