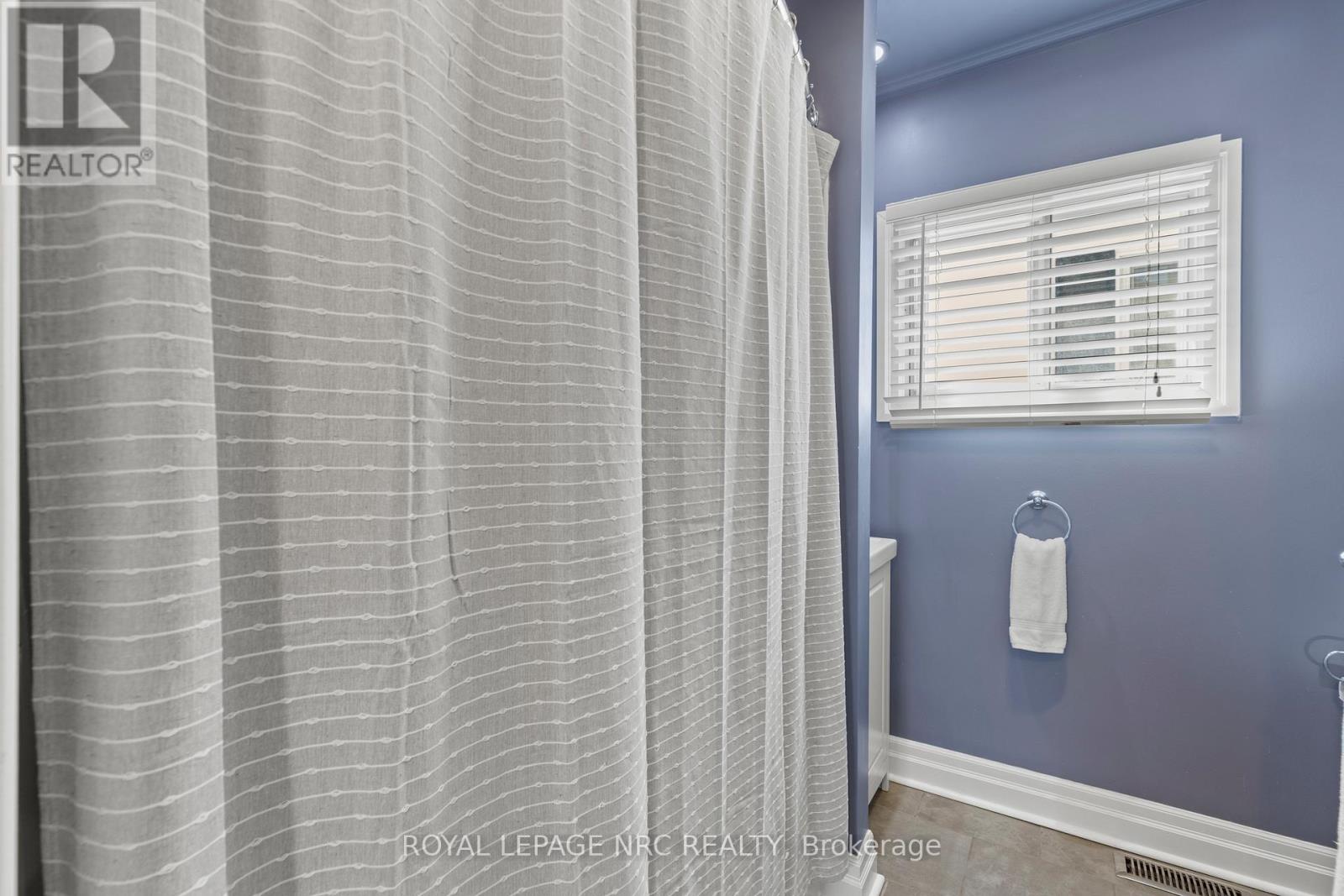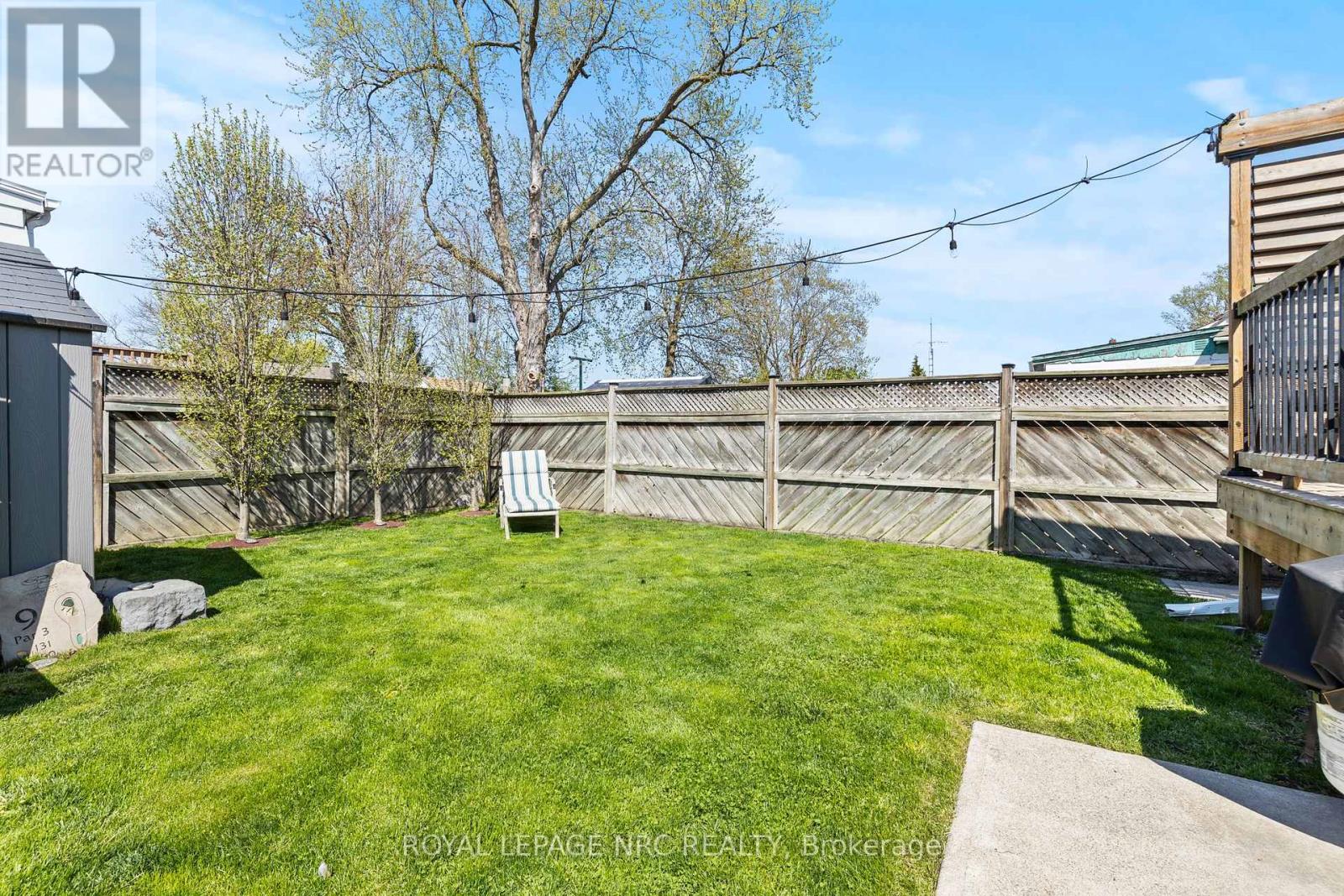30 Ann Street Thorold, Ontario L2V 2J5
$439,900
Welcome to this beautifully updated, move-in ready, cozy 2-bedroom bungalow-offering the perfect blend of comfort, convenience, and charm! This bright, open-concept home features modern finishes throughout, highlighted by lovely California shutters. Enjoy the ease of main floor laundry and low-maintenance living-ideal for first-time buyers, downsizer's, or investors. Step outside to the rear yard with deck and patio, complete with a gas hook-up for BBQ-perfect for entertaining and soaking up the sunshine this patio season! The interlock driveway adds a nice touch, while a handy storage shed offers extra space for your tools or gear. Nestled in a family-friendly neighbourhood, you're just steps from excellent schools, including Brock University, scenic city parks, a public pool and splash pad, and the beautiful Welland Canal. Take a leisurely stroll to watch the ships pass through the lock or explore Thorold's picturesque downtown, filled with boutique shops, cozy cafés, and local eateries--its a vibe! Also nearby is the historic Battle of Beaverdams Park, a serene 10-acre green space that hosts year-round community events. Its home to the city's bandshell, an inviting venue for summer concerts with built-in hillside seating for your enjoyment. Settle into the vibrant, welcoming community of Thorold and experience the perfect blend of lifestyle and location. (id:61015)
Open House
This property has open houses!
2:00 pm
Ends at:4:00 pm
Property Details
| MLS® Number | X12115104 |
| Property Type | Single Family |
| Community Name | 557 - Thorold Downtown |
| Parking Space Total | 1 |
Building
| Bathroom Total | 1 |
| Bedrooms Above Ground | 2 |
| Bedrooms Total | 2 |
| Appliances | Water Heater, Dryer, Range, Stove, Washer, Window Coverings, Refrigerator |
| Architectural Style | Bungalow |
| Basement Development | Unfinished |
| Basement Type | Full (unfinished) |
| Construction Style Attachment | Detached |
| Cooling Type | Central Air Conditioning |
| Exterior Finish | Vinyl Siding |
| Foundation Type | Stone, Poured Concrete |
| Heating Fuel | Natural Gas |
| Heating Type | Forced Air |
| Stories Total | 1 |
| Size Interior | 700 - 1,100 Ft2 |
| Type | House |
| Utility Water | Municipal Water |
Parking
| No Garage |
Land
| Acreage | No |
| Sewer | Sanitary Sewer |
| Size Depth | 82 Ft |
| Size Frontage | 30 Ft |
| Size Irregular | 30 X 82 Ft |
| Size Total Text | 30 X 82 Ft |
Rooms
| Level | Type | Length | Width | Dimensions |
|---|---|---|---|---|
| Main Level | Foyer | 2.31 m | 1.57 m | 2.31 m x 1.57 m |
| Main Level | Living Room | 5.79 m | 3.2 m | 5.79 m x 3.2 m |
| Main Level | Kitchen | 5.59 m | 3.2 m | 5.59 m x 3.2 m |
| Main Level | Bedroom | 3.05 m | 2.79 m | 3.05 m x 2.79 m |
| Main Level | Bedroom 2 | 3.05 m | 2.72 m | 3.05 m x 2.72 m |
| Main Level | Bathroom | 2.18 m | 2.13 m | 2.18 m x 2.13 m |
Contact Us
Contact us for more information

































