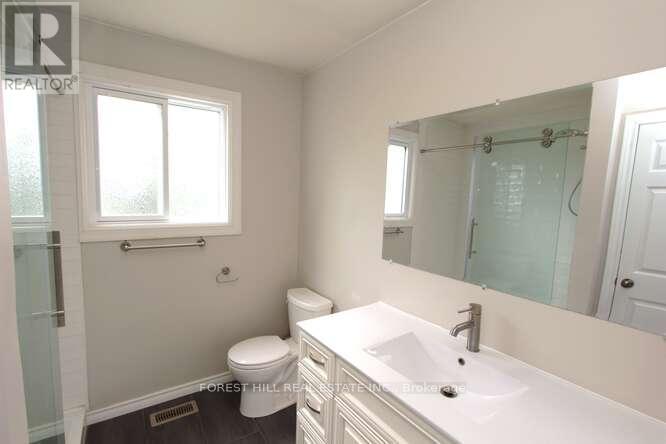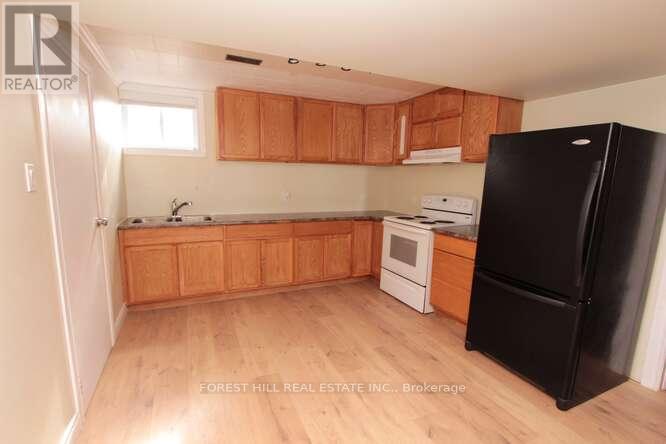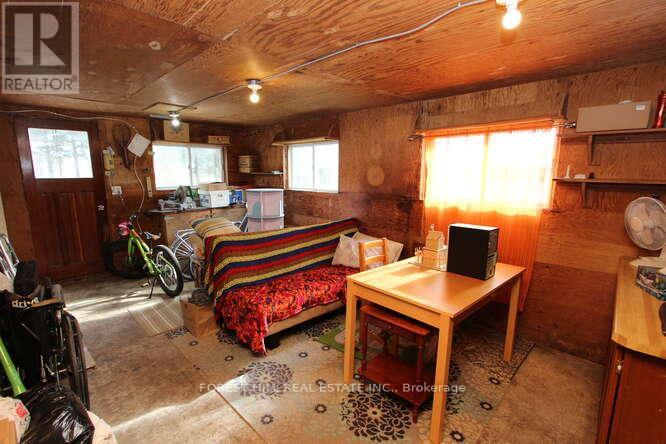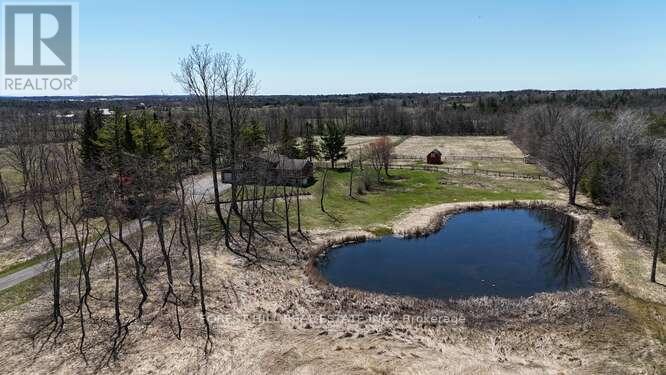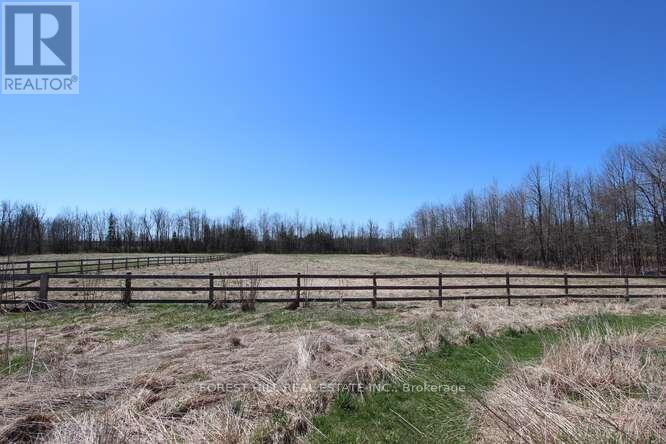346 County Rd 40 Douro-Dummer, Ontario K0L 2V0
$929,900
Welcome to your dream country escape! Situated just minutes from Peterborough, this versatile 10-acre property blends rural charm with modern convenience. The spacious 5-bedroom home offers ample room for family living and includes the potential for an in-law suite with a full lower level secondary kitchen, Ideal for multigenerational households or extra income opportunities. Recent updates include upgraded windows in 2022 and brand-new flooring in the basement kitchen, providing a fresh, comfortable feel throughout. Outside, the property truly shines with a private pond, 2-stall barn, drive in shed, enclosed chicken coop, a productive hay field, and fenced pasture perfect for hobby farming, horses, or simply enjoying the peaceful countryside. Whether youre looking to settle into a family home with space to grow, or start your own hobby farm, this property offers endless possibilities in a picturesque setting. Home also comes with Generlink to power the entire home during a power outage. Book your showing today! (id:61015)
Property Details
| MLS® Number | X12120359 |
| Property Type | Single Family |
| Community Name | Douro-Dummer |
| Equipment Type | Water Heater - Electric, Propane Tank |
| Features | Flat Site, Wetlands |
| Parking Space Total | 12 |
| Rental Equipment Type | Water Heater - Electric, Propane Tank |
| Structure | Deck, Drive Shed, Paddocks/corralls, Shed |
Building
| Bathroom Total | 2 |
| Bedrooms Above Ground | 3 |
| Bedrooms Below Ground | 2 |
| Bedrooms Total | 5 |
| Age | 31 To 50 Years |
| Amenities | Fireplace(s) |
| Appliances | Water Heater, Water Softener, Dishwasher, Dryer, Garage Door Opener, Stove, Washer, Refrigerator |
| Basement Development | Finished |
| Basement Type | Crawl Space (finished) |
| Construction Style Attachment | Detached |
| Construction Style Split Level | Sidesplit |
| Cooling Type | Central Air Conditioning |
| Exterior Finish | Brick, Vinyl Siding |
| Fire Protection | Alarm System, Smoke Detectors |
| Fireplace Present | Yes |
| Fireplace Total | 1 |
| Foundation Type | Block |
| Heating Fuel | Propane |
| Heating Type | Forced Air |
| Size Interior | 2,000 - 2,500 Ft2 |
| Type | House |
Parking
| Attached Garage | |
| Garage |
Land
| Acreage | Yes |
| Sewer | Septic System |
| Size Depth | 1094 Ft ,8 In |
| Size Frontage | 423 Ft ,1 In |
| Size Irregular | 423.1 X 1094.7 Ft |
| Size Total Text | 423.1 X 1094.7 Ft|10 - 24.99 Acres |
| Surface Water | Lake/pond |
| Zoning Description | Rural |
Rooms
| Level | Type | Length | Width | Dimensions |
|---|---|---|---|---|
| Second Level | Family Room | 7.24 m | 4.5 m | 7.24 m x 4.5 m |
| Second Level | Dining Room | 3.15 m | 4.11 m | 3.15 m x 4.11 m |
| Second Level | Kitchen | 3.99 m | 4.11 m | 3.99 m x 4.11 m |
| Second Level | Primary Bedroom | 4.47 m | 4.24 m | 4.47 m x 4.24 m |
| Second Level | Bedroom | 3.53 m | 3.68 m | 3.53 m x 3.68 m |
| Second Level | Bedroom | 3.19 m | 3.38 m | 3.19 m x 3.38 m |
| Lower Level | Bedroom | 2.69 m | 4.14 m | 2.69 m x 4.14 m |
| Lower Level | Kitchen | 3.4 m | 3.99 m | 3.4 m x 3.99 m |
| Lower Level | Bedroom | 2.46 m | 3.99 m | 2.46 m x 3.99 m |
| Main Level | Foyer | 2.08 m | 2.64 m | 2.08 m x 2.64 m |
| Main Level | Living Room | 7.39 m | 5.13 m | 7.39 m x 5.13 m |
| Main Level | Laundry Room | 3.57 m | 3.3 m | 3.57 m x 3.3 m |
https://www.realtor.ca/real-estate/28251861/346-county-rd-40-douro-dummer-douro-dummer
Contact Us
Contact us for more information













