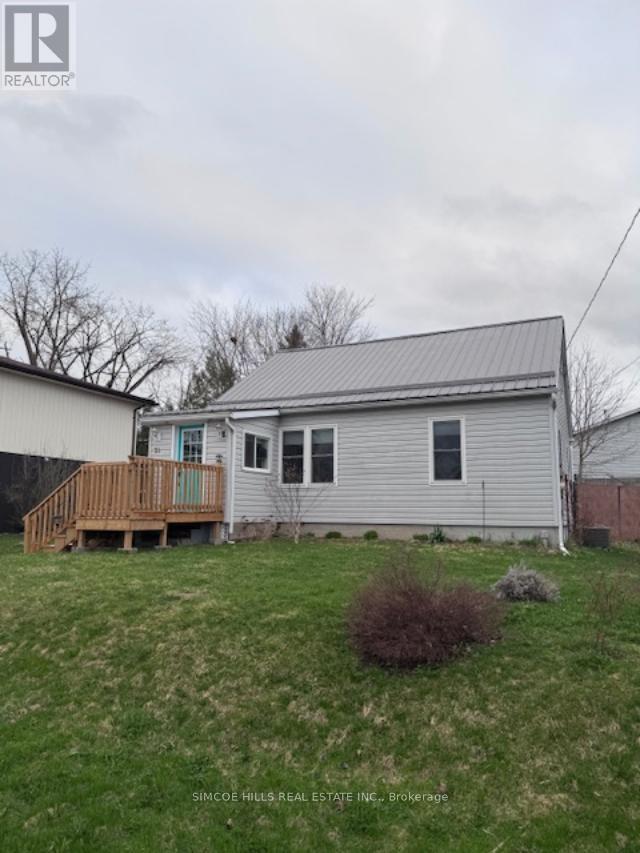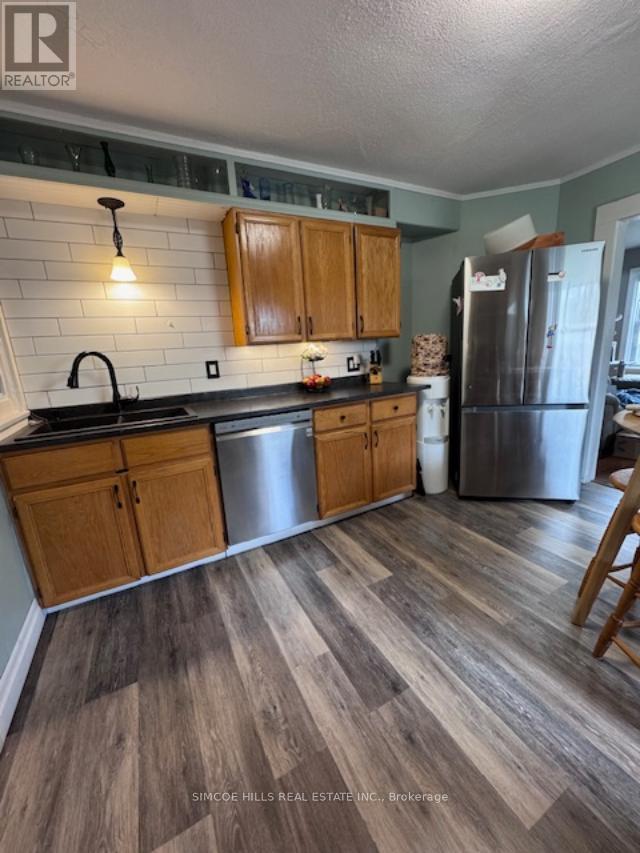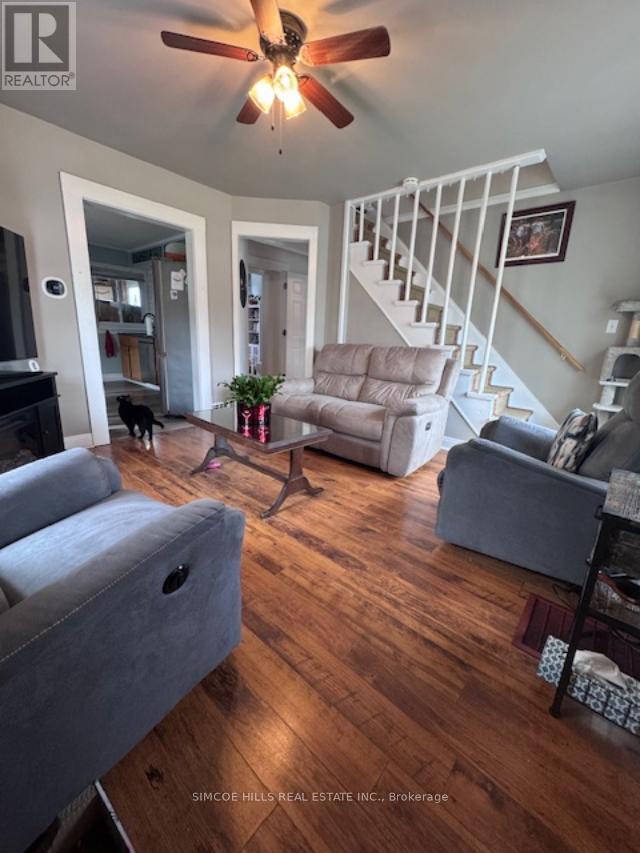21 South Street Orillia, Ontario L3V 3T1
$539,999
LOVELY FAMILY HOME LOCATED IN A QUIET DESIRABLE NORTH WARD AREA ON A DEAD END STREET WITH A COMMUNITY PARK AT THE END OF THE ROAD. WELL SITUATED IN CLOSE PROXIMITY TO BOTH ELEMENTARY AND HIGH SCHOOLS, SHOPPING, COUCHICHING GOLF COURSE. BUS IS JUST UP THE STREET. MOVE IN CONDITION FULLY FENCED IN BACK YARD TWO BEDROOMS ON THE MAIN FLOOR AND TWO ON SECOND LEVEL. DETACHED 2 CAR GARAGE MEASURE 24 X 18 (ONE SIDE HAS BEEN CLOSED OFF FOR A SHOP) RECENT IMPROVEMENTS INCLUDE KITCHEN, BATHROOM, FLOORING, WINDOW COVERINGS FURNACE AND CENTRAL ALL WITHIN THE LAST 7 YEARS. IN THE PAST 10 YEARS NEW STEEL ROOF, 2 " ISOTHERM INSULATION ADDED BEFORE DOING NEW SIDING SOFFITS AND FASCIA ALL PLUMBING WAS REPLACED, NEW BATHROOM, PATIO DOOR IN SECOND MAIN FLOOR BEDROOM (WHICH COULD EASILY BECOME A TV ROOM)LEADING OUT TO 12 X 16 DECK (id:61015)
Property Details
| MLS® Number | S12121643 |
| Property Type | Single Family |
| Community Name | Orillia |
| Parking Space Total | 5 |
| Structure | Porch |
Building
| Bathroom Total | 1 |
| Bedrooms Above Ground | 4 |
| Bedrooms Total | 4 |
| Age | 51 To 99 Years |
| Appliances | Water Meter, Stove, Refrigerator |
| Basement Development | Unfinished |
| Basement Type | N/a (unfinished) |
| Construction Style Attachment | Detached |
| Cooling Type | Central Air Conditioning |
| Exterior Finish | Vinyl Siding |
| Foundation Type | Block |
| Heating Fuel | Natural Gas |
| Heating Type | Forced Air |
| Stories Total | 2 |
| Size Interior | 1,100 - 1,500 Ft2 |
| Type | House |
| Utility Water | Municipal Water |
Parking
| Detached Garage | |
| Garage |
Land
| Acreage | No |
| Sewer | Sanitary Sewer |
| Size Depth | 107 Ft |
| Size Frontage | 55 Ft |
| Size Irregular | 55 X 107 Ft |
| Size Total Text | 55 X 107 Ft |
| Zoning Description | R1 |
Rooms
| Level | Type | Length | Width | Dimensions |
|---|---|---|---|---|
| Second Level | Bedroom | 3.66 m | 3.25 m | 3.66 m x 3.25 m |
| Second Level | Bedroom | 3.66 m | 3.25 m | 3.66 m x 3.25 m |
| Main Level | Living Room | 3.68 m | 3.76 m | 3.68 m x 3.76 m |
| Main Level | Kitchen | 3.84 m | 3.51 m | 3.84 m x 3.51 m |
| Main Level | Bedroom | 3.71 m | 3.53 m | 3.71 m x 3.53 m |
| Main Level | Bedroom | 3.73 m | 2.59 m | 3.73 m x 2.59 m |
Utilities
| Cable | Installed |
| Sewer | Installed |
https://www.realtor.ca/real-estate/28254645/21-south-street-orillia-orillia
Contact Us
Contact us for more information















