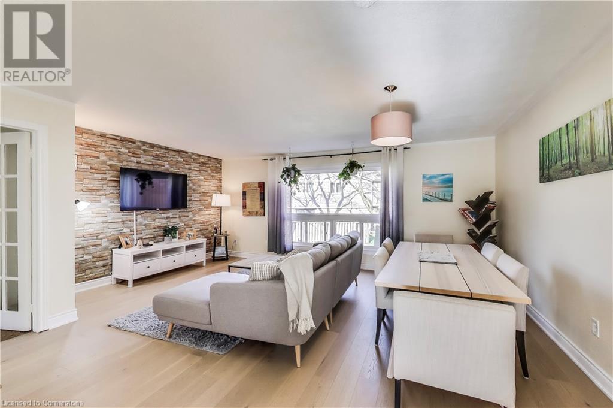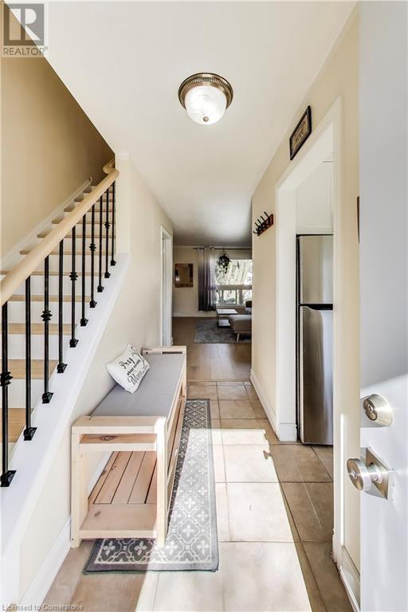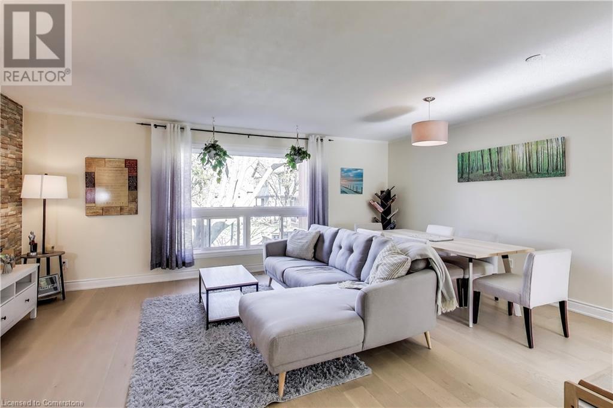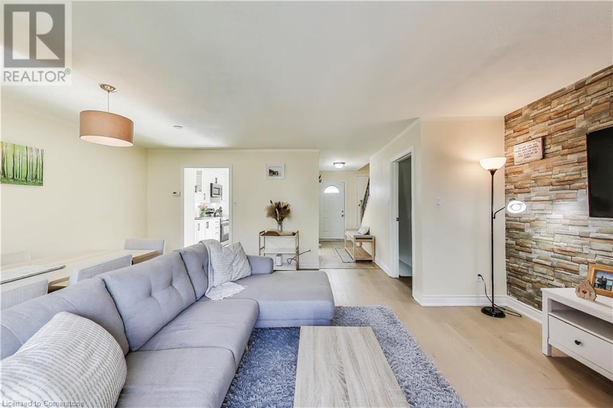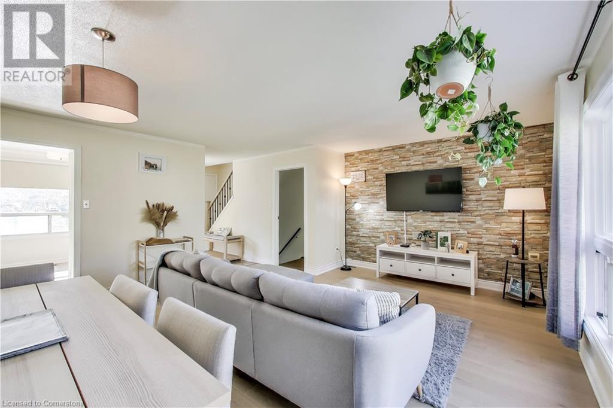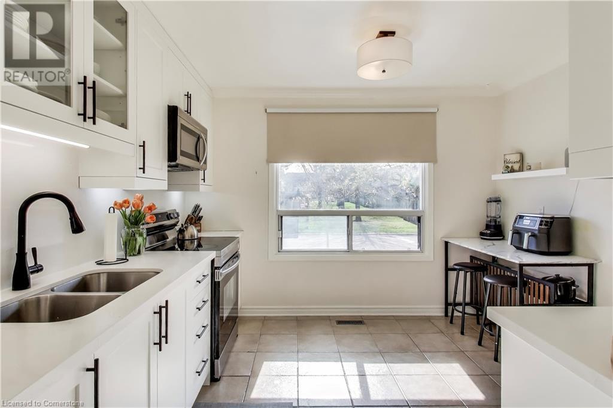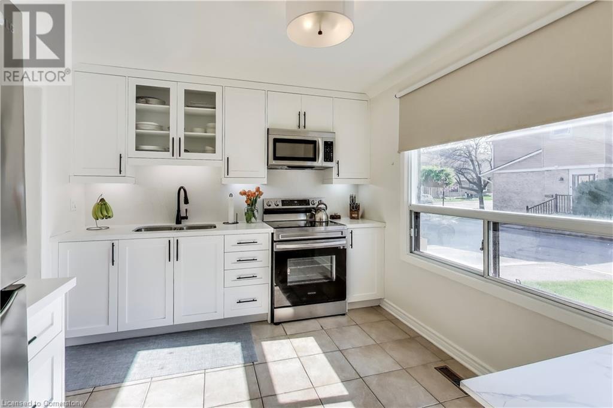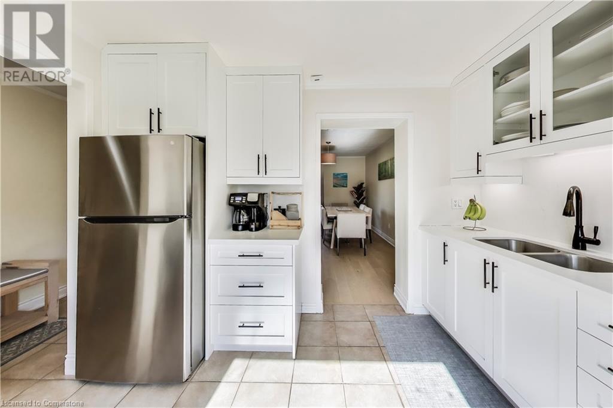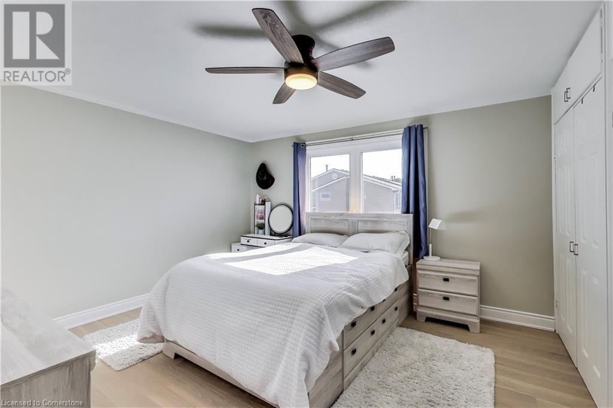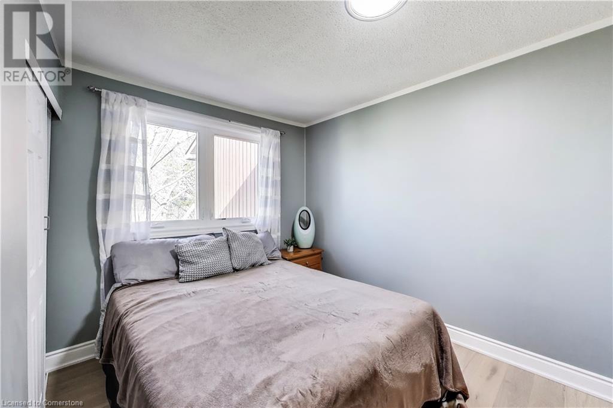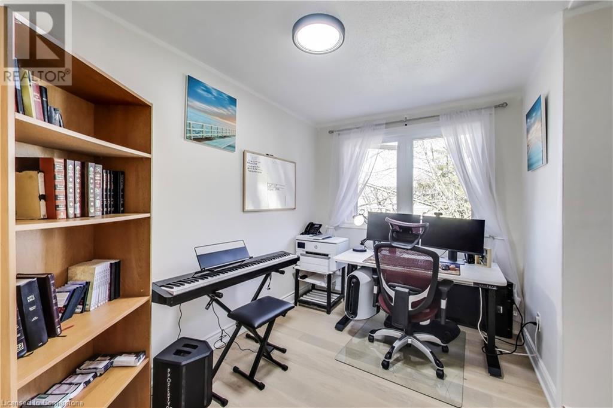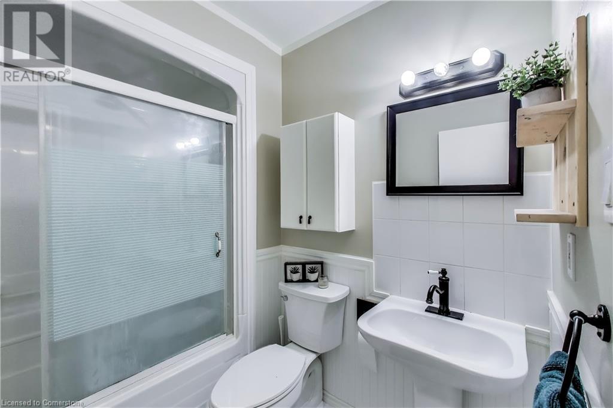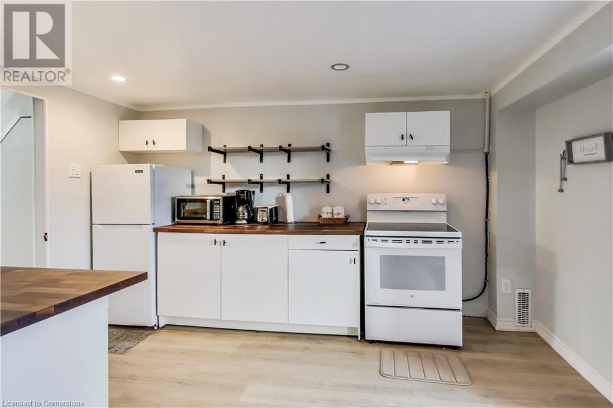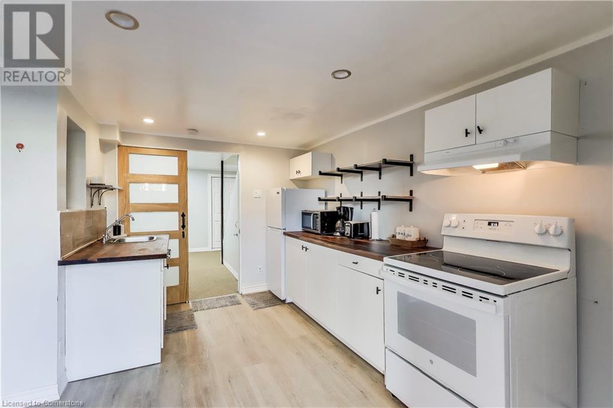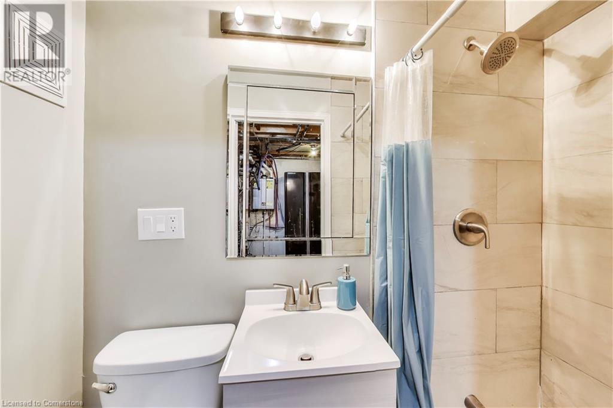98 Falconer Drive Unit# 72 Mississauga, Ontario L5N 1Y2
$739,900Maintenance, Cable TV, Water
$560 Monthly
Maintenance, Cable TV, Water
$560 MonthlyTurnkey Townhome in Streetsville! Welcome to this beautifully renovated 3-bed, 2-bath gem with a finished basement in-law suite perfect for first-time buyers looking for a mortgage helper or investors seeking strong rental potential. Water, Cable TV, and internet are included in the maintenance fee. Enjoy a modern kitchen with stainless steel appliances, stone countertops, and loads of natural light. Step outside to your private, fully fenced patio ideal for relaxing or entertaining. Located in the heart of Streetsville, you're walking distance to the Credit River trails, charming shops, top-rated schools, and minutes to GO Transit & Hwy 401. Bonus: maintenance fees include high-speed internet, cable TV, and water. PERKS: In-law suite with second kitchen, Prime rental opportunity, Family-friendly location, Move-in ready. Opportunity like this doesn't last book your showing today! (id:61015)
Property Details
| MLS® Number | 40723703 |
| Property Type | Single Family |
| Neigbourhood | Riverview |
| Parking Space Total | 1 |
Building
| Bathroom Total | 2 |
| Bedrooms Above Ground | 3 |
| Bedrooms Total | 3 |
| Appliances | Dishwasher, Dryer, Refrigerator, Stove, Washer |
| Architectural Style | 2 Level |
| Basement Development | Finished |
| Basement Type | Full (finished) |
| Construction Style Attachment | Attached |
| Cooling Type | Central Air Conditioning |
| Exterior Finish | Aluminum Siding, Brick |
| Heating Fuel | Natural Gas |
| Stories Total | 2 |
| Size Interior | 1,232 Ft2 |
| Type | Row / Townhouse |
| Utility Water | Municipal Water |
Land
| Acreage | No |
| Sewer | Municipal Sewage System |
| Size Total Text | Unknown |
| Zoning Description | Str-r47 |
Rooms
| Level | Type | Length | Width | Dimensions |
|---|---|---|---|---|
| Second Level | 4pc Bathroom | Measurements not available | ||
| Second Level | Primary Bedroom | 13'8'' x 12'0'' | ||
| Second Level | Bedroom | 8'7'' x 11'0'' | ||
| Second Level | Bedroom | 7'7'' x 11'0'' | ||
| Basement | 4pc Bathroom | Measurements not available | ||
| Basement | Laundry Room | 9'7'' x 11'1'' | ||
| Basement | Den | 10'5'' x 10'2'' | ||
| Basement | Kitchen | 8'10'' x 13'2'' | ||
| Main Level | Kitchen | 11'1'' x 9'9'' | ||
| Main Level | Living Room/dining Room | 18'9'' x 16'1'' |
https://www.realtor.ca/real-estate/28252777/98-falconer-drive-unit-72-mississauga
Contact Us
Contact us for more information

