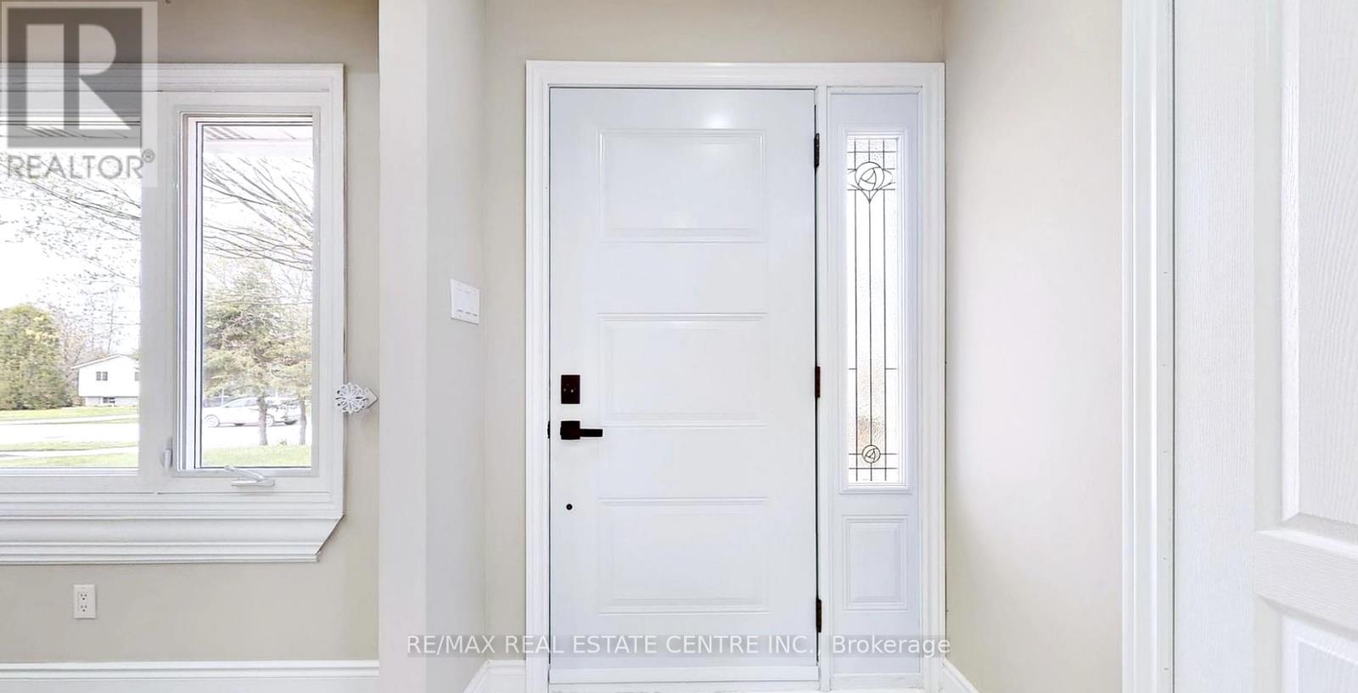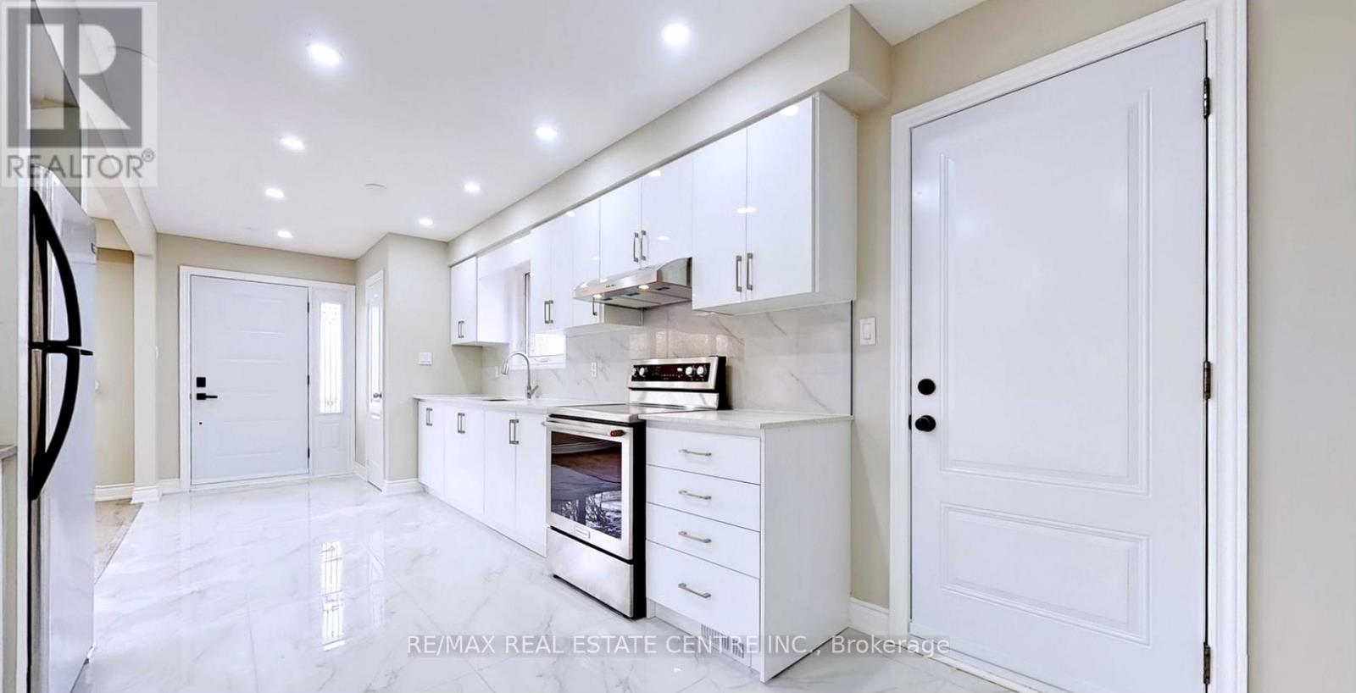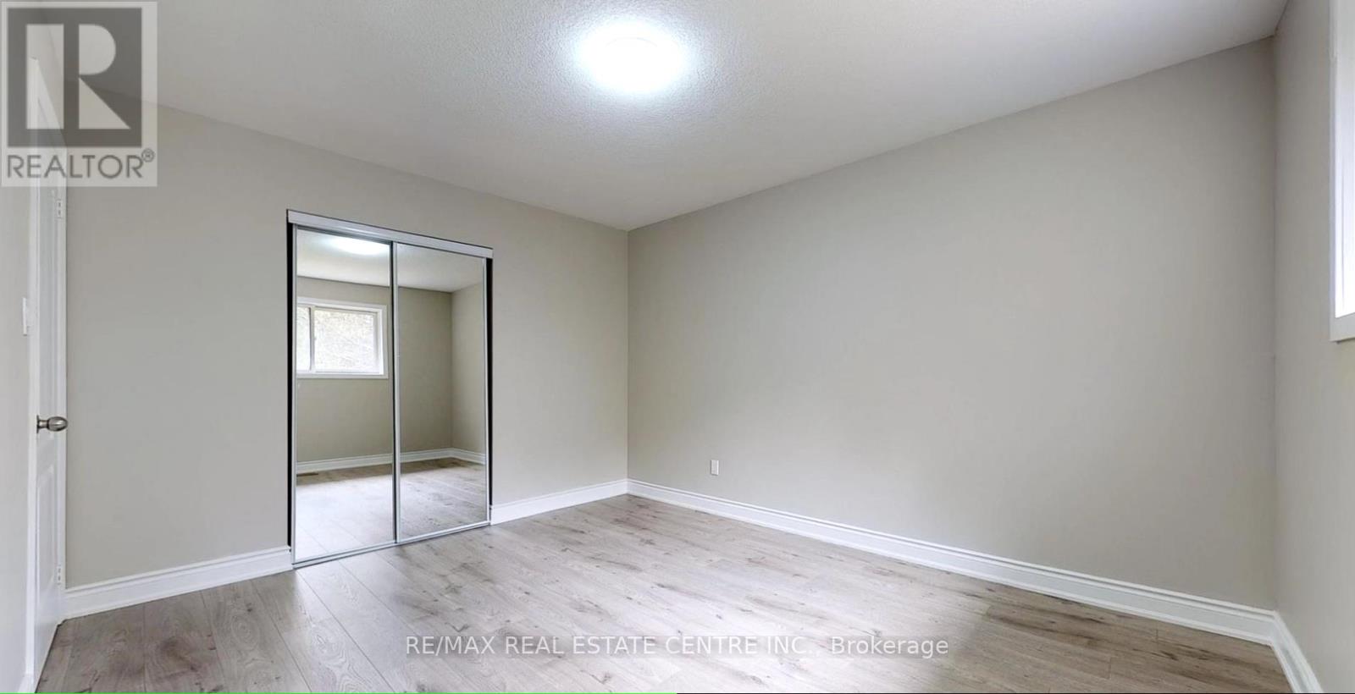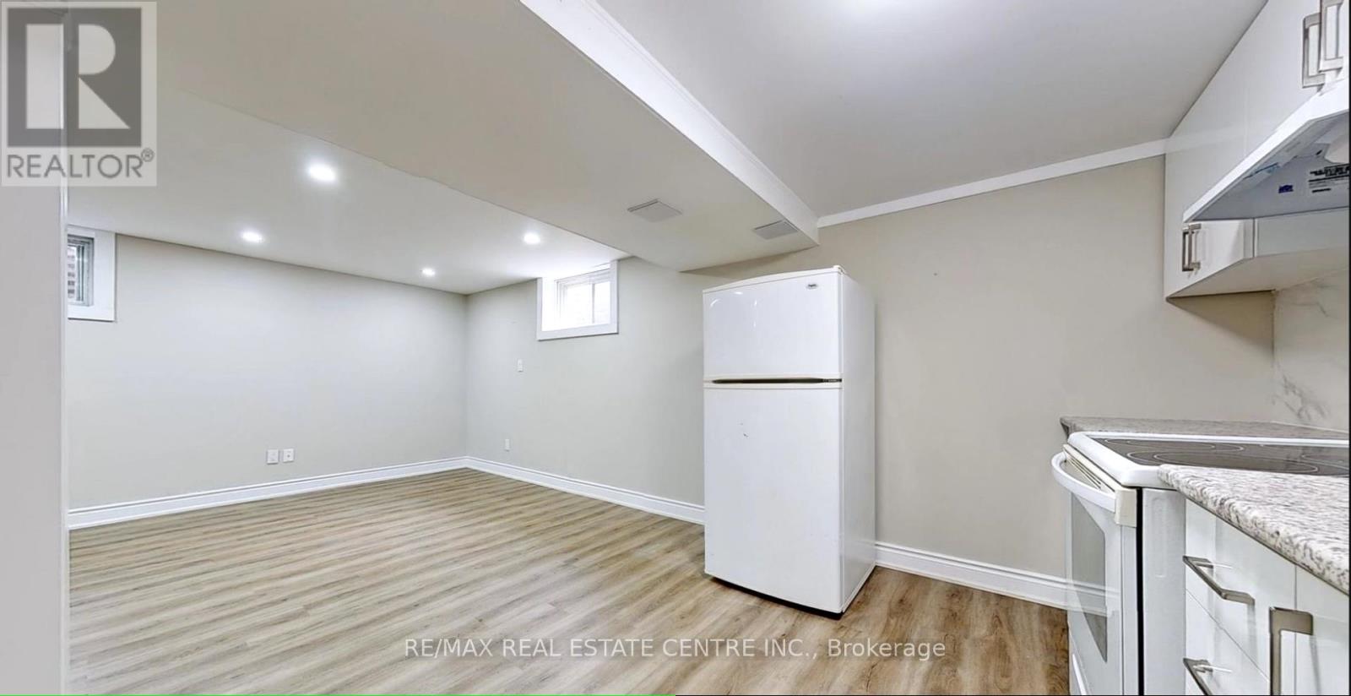225 Simon Street Shelburne, Ontario L9V 3Y3
$799,000
Fully renovated in 2023, this home offers 3+2 bedrooms and 3 washrooms with a professionally finished basement. Loaded with upgrades, the property features new roof shingles, new paint throughout, and all new bathrooms. The high-gloss MDF kitchen with quartz countertops and an undermount sink adds a modern touch, complemented by new laminate, vinyl, and porcelain floors throughout. Additional highlights include new baseboards, pot lights, and an electric fireplace. The basement is fully finished with a full washroom, kitchen, 2 bedrooms, a living/rec room with pot lights, and all new exterior doors. Enjoy the new front deck/porch, some new exterior windows, and updated gutters. Don't miss this fantastic opportunity in a serene and convenient location! (id:61015)
Property Details
| MLS® Number | X10429394 |
| Property Type | Single Family |
| Community Name | Shelburne |
| Parking Space Total | 2 |
Building
| Bathroom Total | 3 |
| Bedrooms Above Ground | 3 |
| Bedrooms Below Ground | 2 |
| Bedrooms Total | 5 |
| Architectural Style | Bungalow |
| Basement Development | Finished |
| Basement Type | Full (finished) |
| Construction Style Attachment | Semi-detached |
| Cooling Type | Central Air Conditioning |
| Exterior Finish | Brick |
| Fireplace Present | Yes |
| Flooring Type | Porcelain Tile, Laminate, Vinyl |
| Foundation Type | Block |
| Half Bath Total | 1 |
| Heating Fuel | Natural Gas |
| Heating Type | Forced Air |
| Stories Total | 1 |
| Size Interior | 1,100 - 1,500 Ft2 |
| Type | House |
| Utility Water | Municipal Water |
Land
| Acreage | No |
| Sewer | Sanitary Sewer |
| Size Depth | 121 Ft ,7 In |
| Size Frontage | 35 Ft ,8 In |
| Size Irregular | 35.7 X 121.6 Ft |
| Size Total Text | 35.7 X 121.6 Ft|under 1/2 Acre |
| Zoning Description | R2 |
Rooms
| Level | Type | Length | Width | Dimensions |
|---|---|---|---|---|
| Basement | Bathroom | -3.0 | ||
| Basement | Laundry Room | Measurements not available | ||
| Basement | Recreational, Games Room | 5.19 m | 5.81 m | 5.19 m x 5.81 m |
| Basement | Bedroom 4 | 2.96 m | 2.45 m | 2.96 m x 2.45 m |
| Basement | Bedroom 5 | 2.75 m | 2.45 m | 2.75 m x 2.45 m |
| Main Level | Kitchen | 2.75 m | 2.15 m | 2.75 m x 2.15 m |
| Main Level | Eating Area | 3.08 m | 3.06 m | 3.08 m x 3.06 m |
| Main Level | Living Room | 5.19 m | 3.28 m | 5.19 m x 3.28 m |
| Main Level | Dining Room | 5.19 m | 3.38 m | 5.19 m x 3.38 m |
| Main Level | Primary Bedroom | 3.67 m | 3.26 m | 3.67 m x 3.26 m |
| Main Level | Bedroom 2 | 3.26 m | 2.97 m | 3.26 m x 2.97 m |
| Main Level | Bedroom 3 | 2.68 m | 2.45 m | 2.68 m x 2.45 m |
Utilities
| Cable | Available |
| Sewer | Available |
https://www.realtor.ca/real-estate/27662388/225-simon-street-shelburne-shelburne
Contact Us
Contact us for more information



























