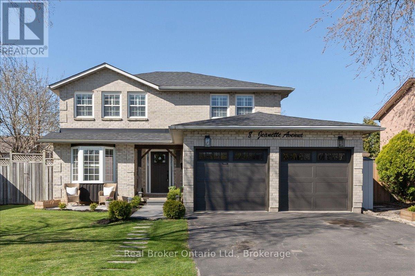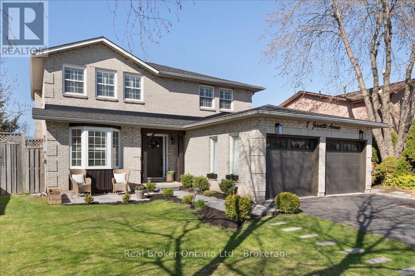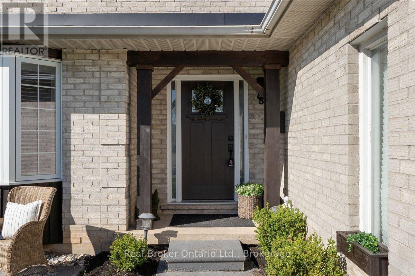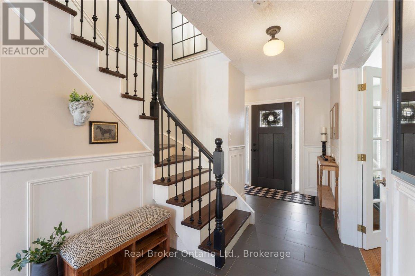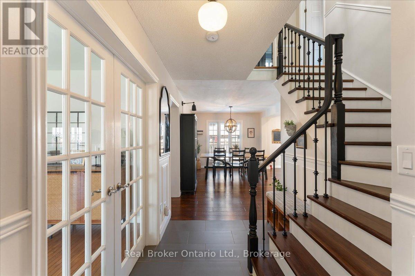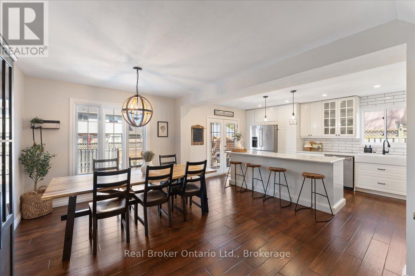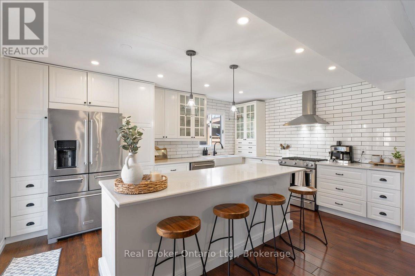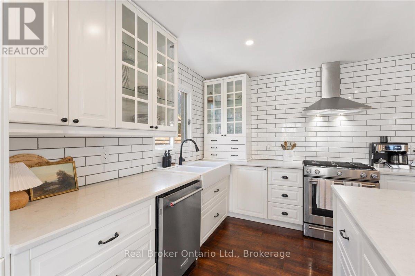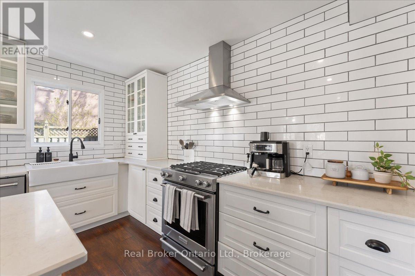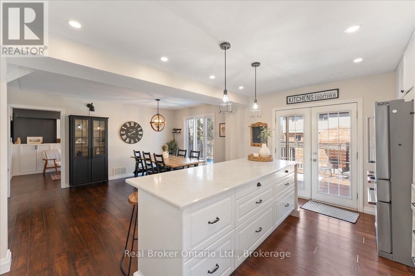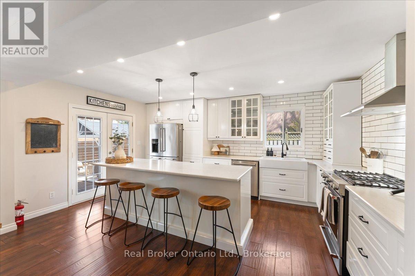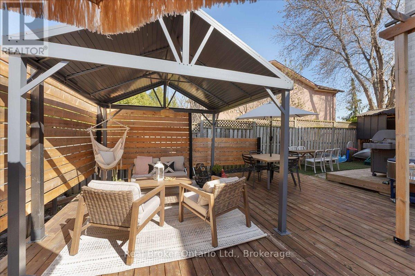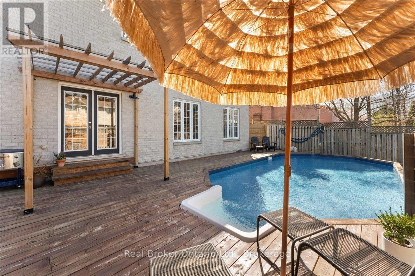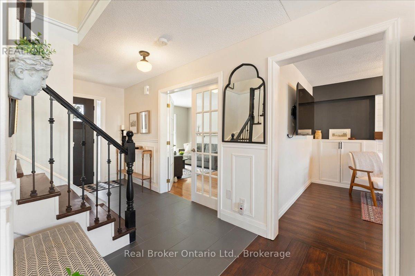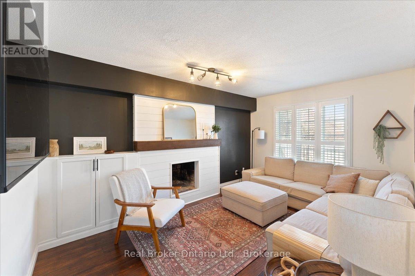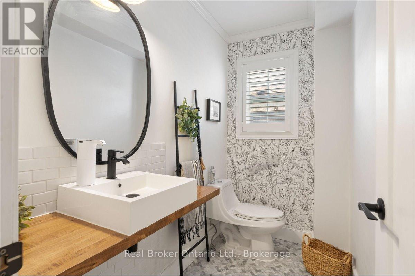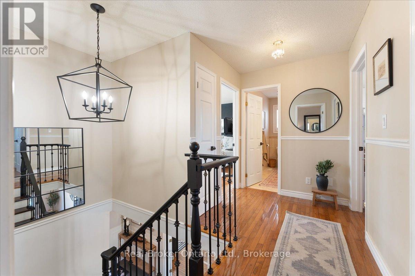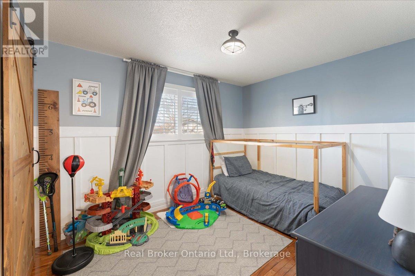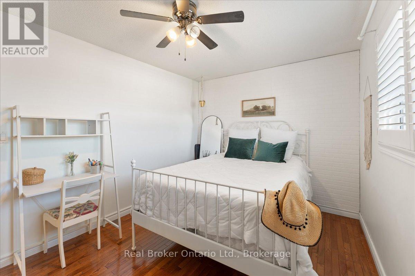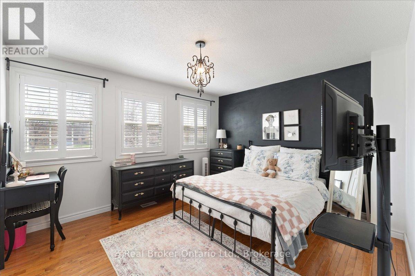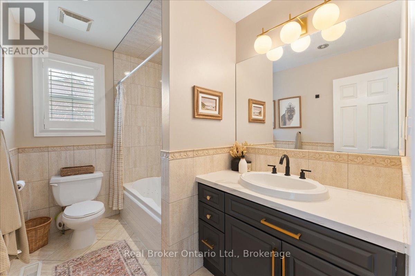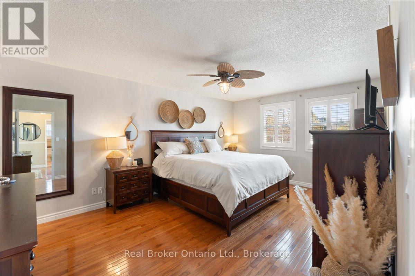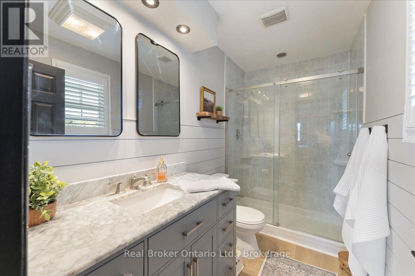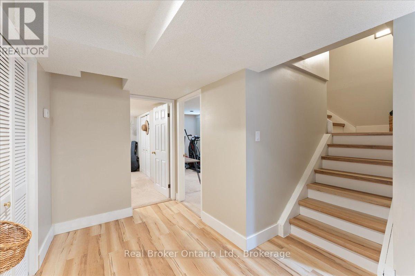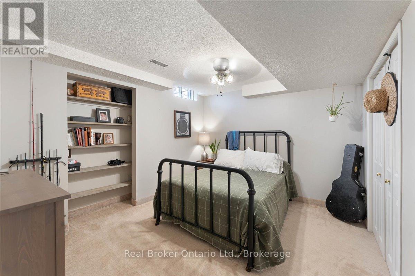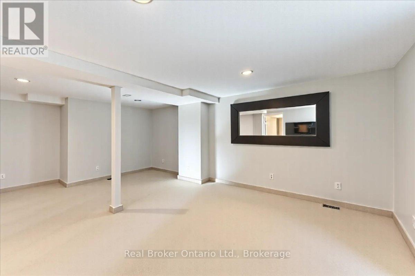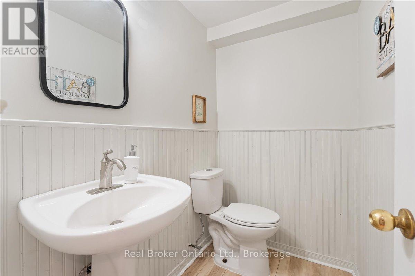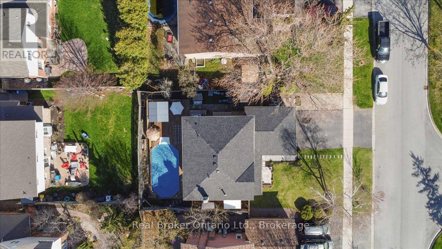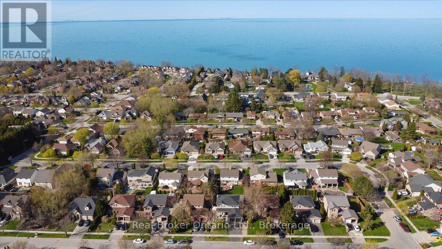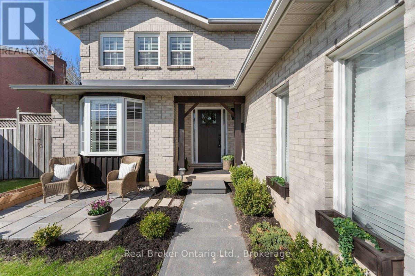8 Jeanette Avenue Grimsby, Ontario L3M 5B4
$1,225,000
Beautifully updated dream home near the lake in Grimsby with everything you could ask for! Open concept kitchen/dining with quartz countertops and direct access to main floor shower from the outside so you can easily take a shower after using the huge on-ground saltwater and heated pool without having to go through the rest of the house! Laundry can easily be relocated back to main floor mudroom. Fully finished basement with huge rec room, additional bedroom and full bathroom. Additional updates include roof and garage door (2022) front door (2019). Beautiful landscaping including gazebo! (id:61015)
Open House
This property has open houses!
2:00 pm
Ends at:4:00 pm
Property Details
| MLS® Number | X12112622 |
| Property Type | Single Family |
| Community Name | 540 - Grimsby Beach |
| Amenities Near By | Place Of Worship, Hospital, Marina |
| Community Features | School Bus |
| Features | Cul-de-sac |
| Parking Space Total | 5 |
| Pool Type | On Ground Pool |
Building
| Bathroom Total | 4 |
| Bedrooms Above Ground | 4 |
| Bedrooms Below Ground | 1 |
| Bedrooms Total | 5 |
| Age | 31 To 50 Years |
| Appliances | Dishwasher, Dryer, Stove, Washer, Window Coverings, Refrigerator |
| Basement Development | Finished |
| Basement Type | Full (finished) |
| Construction Style Attachment | Detached |
| Cooling Type | Central Air Conditioning |
| Exterior Finish | Brick |
| Fire Protection | Security System |
| Fireplace Present | Yes |
| Flooring Type | Hardwood |
| Foundation Type | Poured Concrete |
| Half Bath Total | 2 |
| Heating Fuel | Natural Gas |
| Heating Type | Forced Air |
| Stories Total | 2 |
| Size Interior | 2,000 - 2,500 Ft2 |
| Type | House |
| Utility Water | Municipal Water |
Parking
| Attached Garage | |
| Garage |
Land
| Acreage | No |
| Land Amenities | Place Of Worship, Hospital, Marina |
| Sewer | Sanitary Sewer |
| Size Depth | 100 Ft |
| Size Frontage | 60 Ft |
| Size Irregular | 60 X 100 Ft |
| Size Total Text | 60 X 100 Ft|under 1/2 Acre |
| Zoning Description | R1 |
Rooms
| Level | Type | Length | Width | Dimensions |
|---|---|---|---|---|
| Second Level | Primary Bedroom | 3.6 m | 5.6 m | 3.6 m x 5.6 m |
| Second Level | Bedroom 2 | 3.7 m | 3 m | 3.7 m x 3 m |
| Second Level | Bedroom 3 | 4 m | 3 m | 4 m x 3 m |
| Second Level | Bedroom 4 | 3.9 m | 3.6 m | 3.9 m x 3.6 m |
| Basement | Bedroom 5 | 3.3 m | 3.8 m | 3.3 m x 3.8 m |
| Basement | Laundry Room | 3.6 m | 3.9 m | 3.6 m x 3.9 m |
| Basement | Recreational, Games Room | 6.8 m | 4.7 m | 6.8 m x 4.7 m |
| Main Level | Family Room | 3.1 m | 5.4 m | 3.1 m x 5.4 m |
| Main Level | Living Room | 3.1 m | 4.6 m | 3.1 m x 4.6 m |
| Main Level | Dining Room | 3.1 m | 4.3 m | 3.1 m x 4.3 m |
| Main Level | Kitchen | 3.6 m | 5.2 m | 3.6 m x 5.2 m |
| Main Level | Mud Room | 3.6 m | 1.8 m | 3.6 m x 1.8 m |
Contact Us
Contact us for more information

