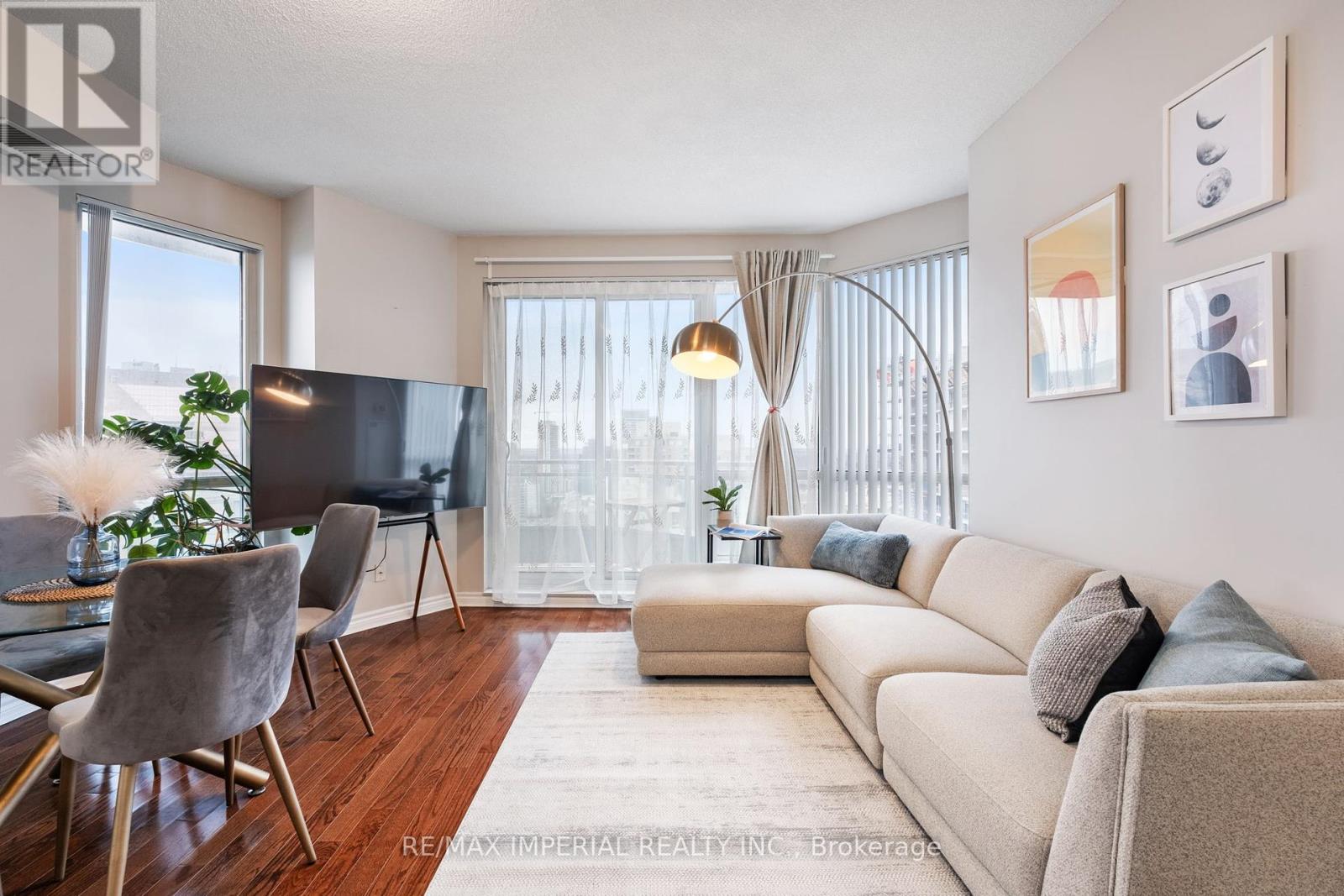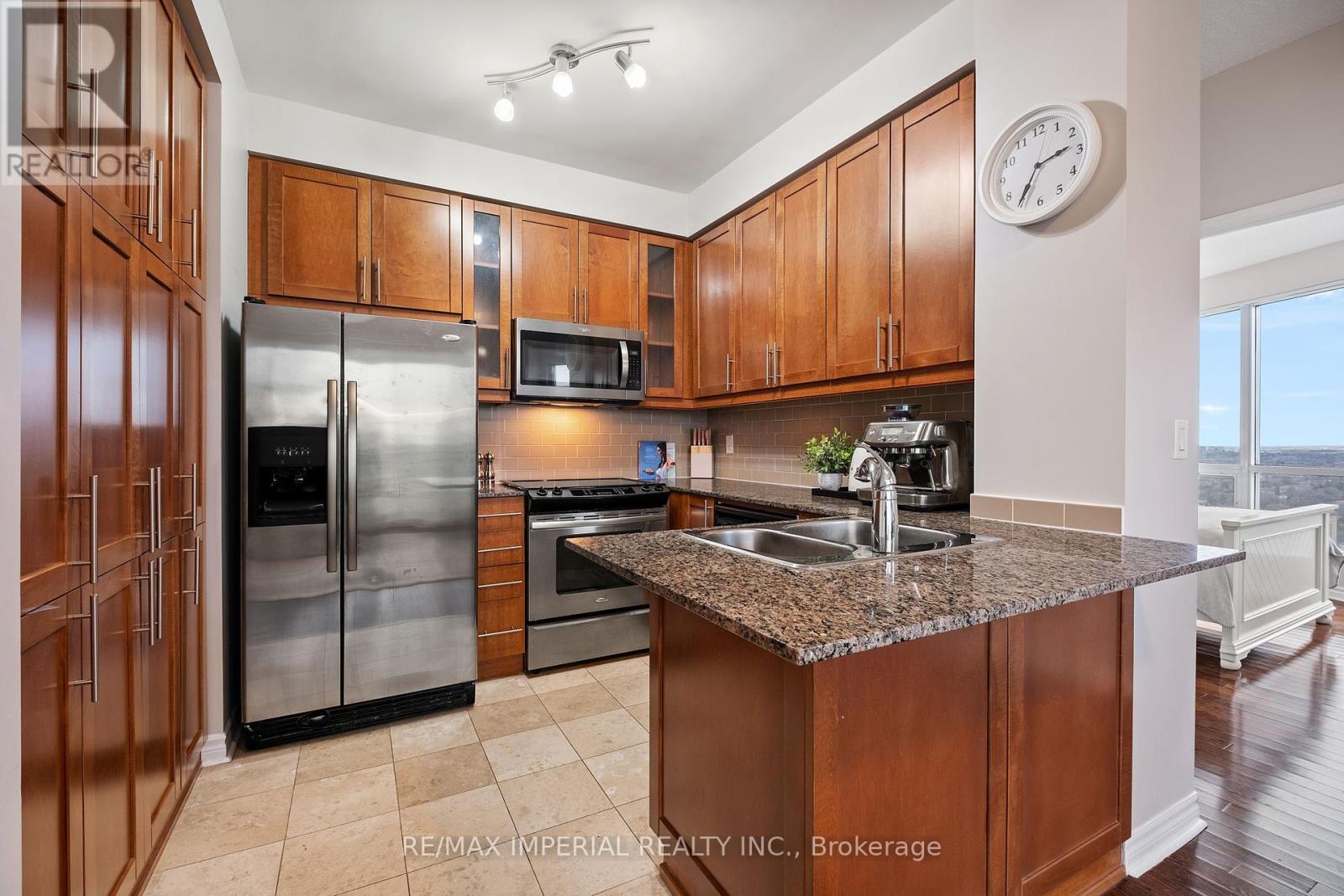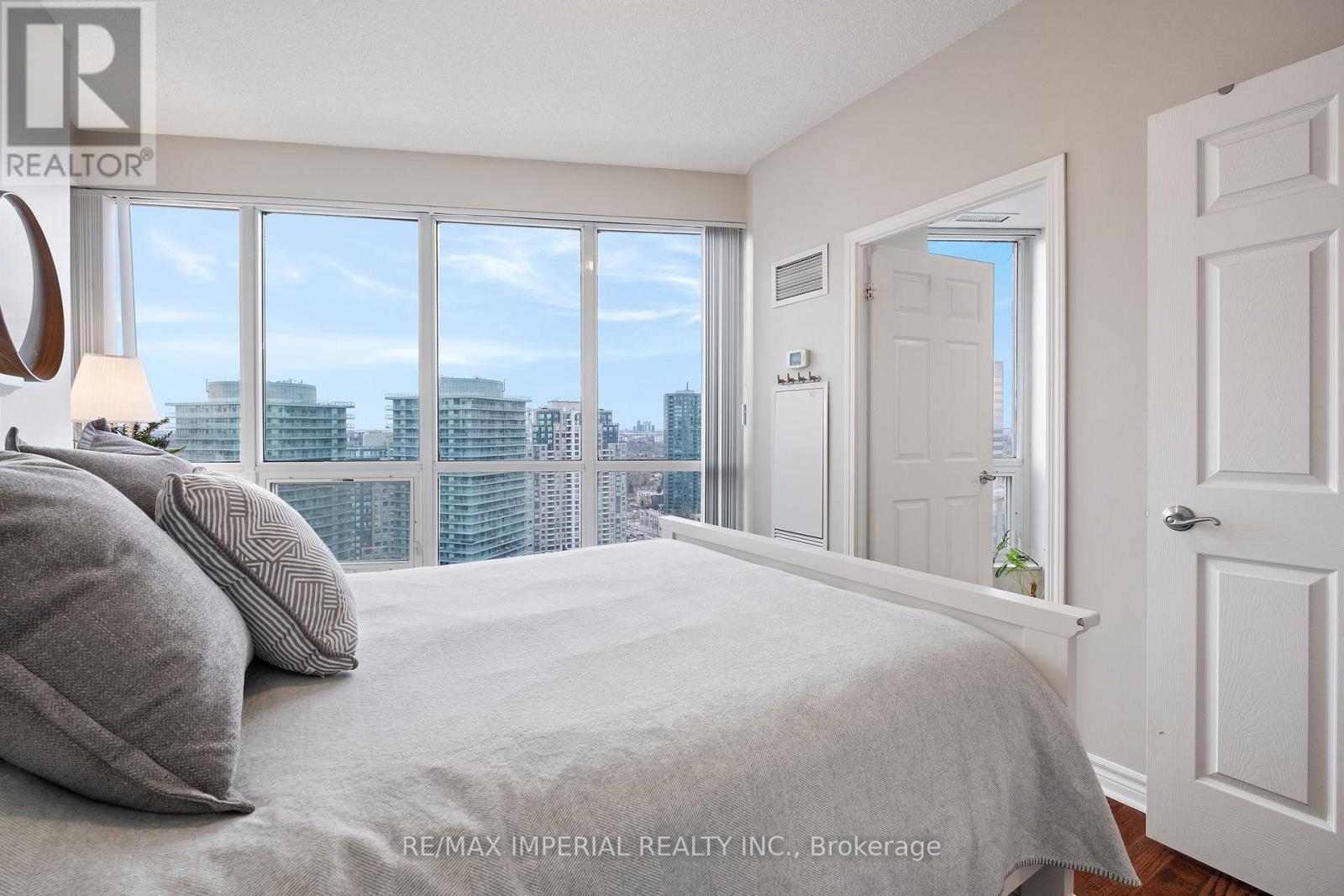2210 - 18 Holmes Avenue Toronto, Ontario M2N 0E1
$659,000Maintenance, Heat, Water, Common Area Maintenance, Insurance, Parking
$822.22 Monthly
Maintenance, Heat, Water, Common Area Maintenance, Insurance, Parking
$822.22 MonthlyExperience the pinnacle of urban living at the prestigious Mona Lisa Residences in North York.This immaculate corner unit offers 2 bedrooms, 2 full bathrooms, and a split-bedroom layout for ultimate privacy. With an oversized balcony showcasing stunning West Views, the suite is bathed in natural light through floor-to-ceiling windows. Decent size kitchen features granite countertops, stainless steel appliances, and ample storage, while the open-concept living and dining area is both functional and inviting. The spacious primary bedroom includes a 4-piece ensuite and a large closet, while the unit boasts 9-ft ceilings, engineered hardwood. ***Minutes walk from Finch Subway Station***, vibrant Yonge Street, and an array of trendy restaurants, schools, and community amenities. Enjoy the serenity of a private location and the luxury of updated building amenities and common area. (id:61015)
Property Details
| MLS® Number | C12123146 |
| Property Type | Single Family |
| Neigbourhood | East Willowdale |
| Community Name | Willowdale East |
| Community Features | Pet Restrictions |
| Features | Balcony |
| Parking Space Total | 1 |
Building
| Bathroom Total | 2 |
| Bedrooms Above Ground | 2 |
| Bedrooms Total | 2 |
| Amenities | Exercise Centre, Party Room, Security/concierge, Visitor Parking, Storage - Locker |
| Appliances | Dishwasher, Dryer, Microwave, Range, Stove, Washer, Window Coverings, Refrigerator |
| Cooling Type | Central Air Conditioning |
| Exterior Finish | Concrete |
| Flooring Type | Hardwood, Ceramic |
| Heating Fuel | Natural Gas |
| Heating Type | Forced Air |
| Size Interior | 800 - 899 Ft2 |
| Type | Apartment |
Parking
| Underground | |
| Garage |
Land
| Acreage | No |
Rooms
| Level | Type | Length | Width | Dimensions |
|---|---|---|---|---|
| Flat | Living Room | 4.57 m | 4.3 m | 4.57 m x 4.3 m |
| Flat | Dining Room | 4.57 m | 4.3 m | 4.57 m x 4.3 m |
| Flat | Kitchen | 2.62 m | 2.62 m | 2.62 m x 2.62 m |
| Flat | Primary Bedroom | 4.08 m | 4.08 m | 4.08 m x 4.08 m |
| Flat | Bedroom 2 | 3.05 m | 2.48 m | 3.05 m x 2.48 m |
Contact Us
Contact us for more information































