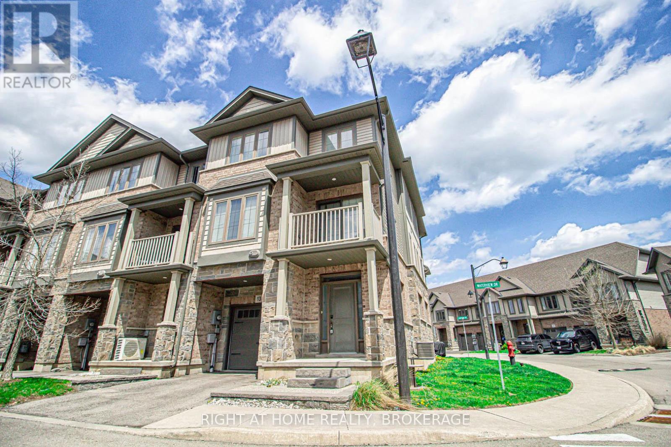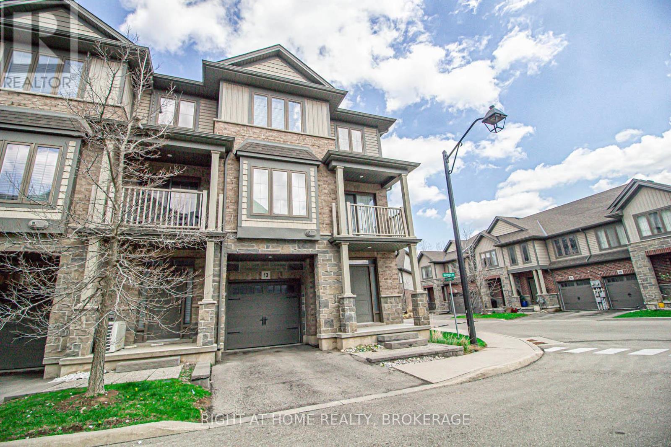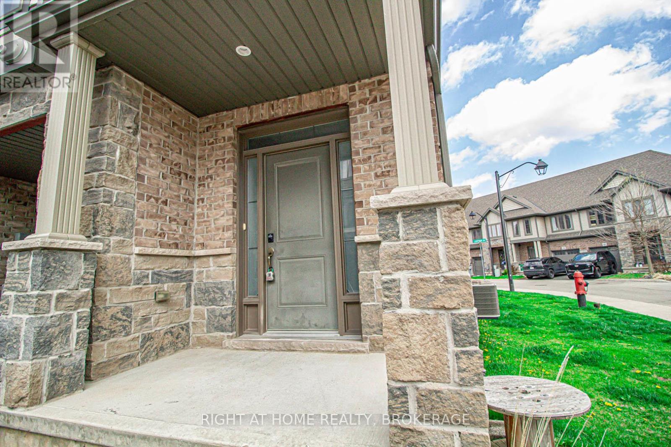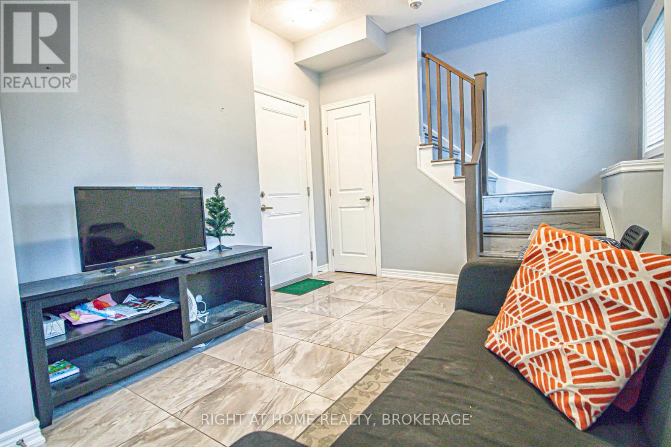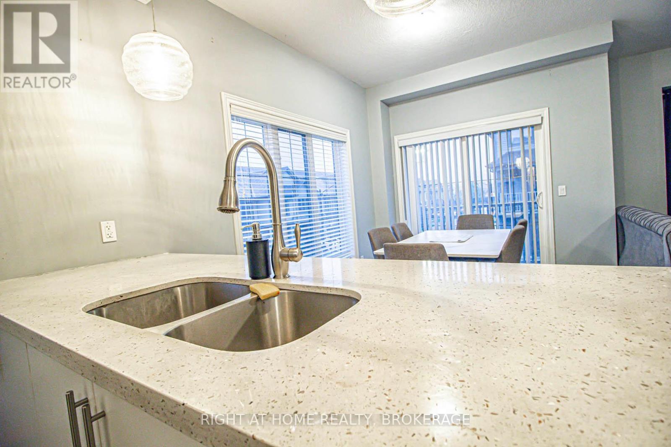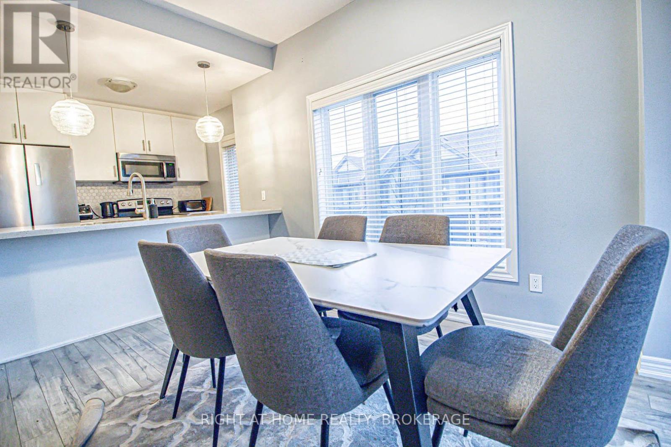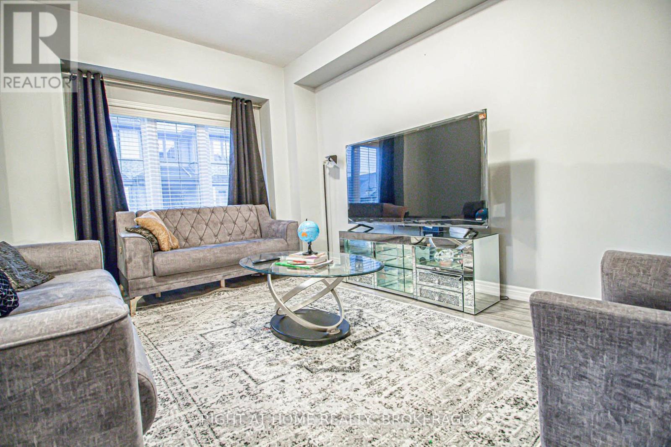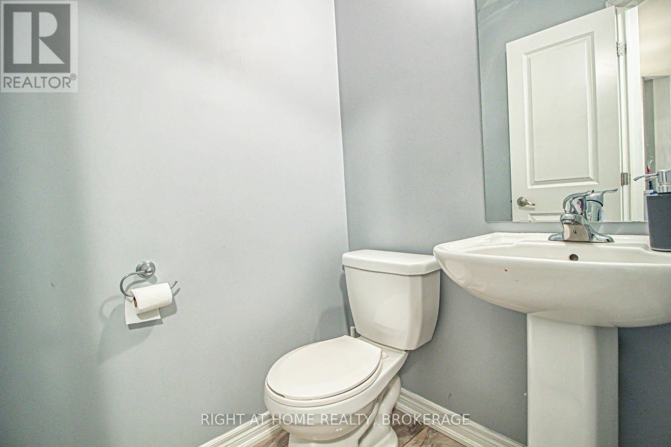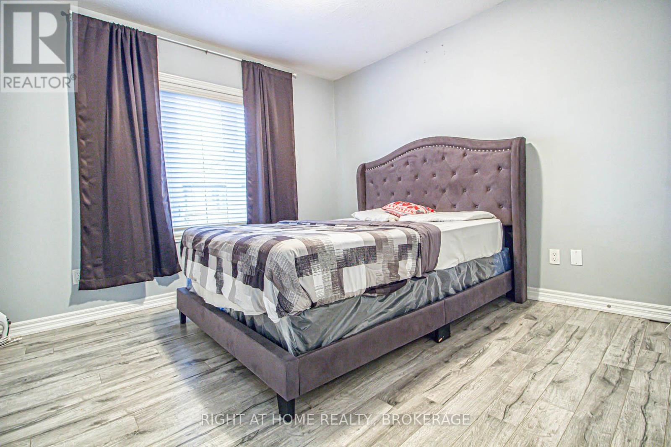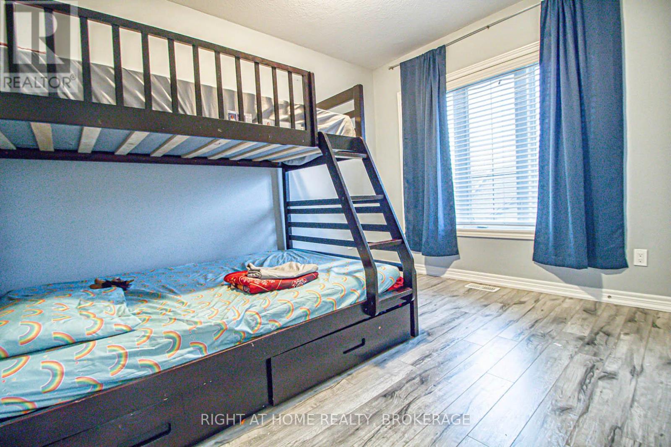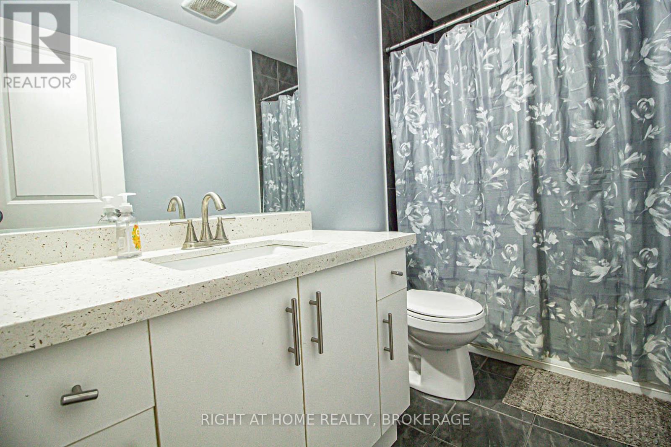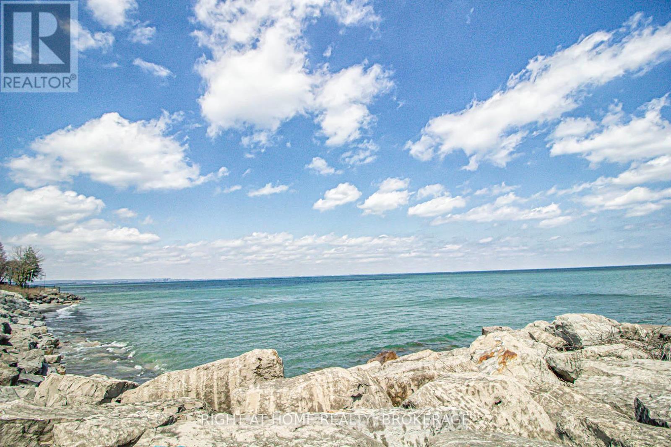13 Waterview Drive Hamilton, Ontario L8E 0J3
$749,900Maintenance, Parcel of Tied Land
$110 Monthly
Maintenance, Parcel of Tied Land
$110 MonthlyAbsolute Gem!! Stunning 2016-built corner end-unit townhouse with over 1,475 sq. ft. across 3 storeys. The tiled entry with entrance to garage & storage leads to a spacious second level featuring a higher ceiling an open-concept dining and living area bathed in natural light, an upgraded kitchen with breakfast bar, stainless steel appliances and premium counters, in-suite laundry, a 2-piece bathroom, and a charming balcony for relaxation. The third level boasts 3 bright bedrooms and a 4-piece bathroom. Perfectly located for commuters, steps from lakefront trails and a public beach, with easy access to the QEW, Red Hill Valley Parkway, and the upcoming Confederation GO Station. A must-see gem!!! (id:61015)
Property Details
| MLS® Number | X12123242 |
| Property Type | Single Family |
| Community Name | Stoney Creek |
| Parking Space Total | 2 |
Building
| Bathroom Total | 2 |
| Bedrooms Above Ground | 3 |
| Bedrooms Total | 3 |
| Appliances | Blinds, Dishwasher, Dryer, Microwave, Stove, Washer, Refrigerator |
| Construction Style Attachment | Attached |
| Cooling Type | Central Air Conditioning |
| Exterior Finish | Aluminum Siding, Stone |
| Foundation Type | Concrete |
| Half Bath Total | 1 |
| Heating Fuel | Natural Gas |
| Heating Type | Forced Air |
| Stories Total | 3 |
| Size Interior | 1,100 - 1,500 Ft2 |
| Type | Row / Townhouse |
| Utility Water | Municipal Water |
Parking
| Attached Garage | |
| Garage |
Land
| Acreage | No |
| Sewer | Sanitary Sewer |
| Size Frontage | 32 Ft ,8 In |
| Size Irregular | 32.7 Ft |
| Size Total Text | 32.7 Ft |
| Surface Water | Lake/pond |
Rooms
| Level | Type | Length | Width | Dimensions |
|---|---|---|---|---|
| Second Level | Dining Room | 5.51 m | 2.51 m | 5.51 m x 2.51 m |
| Second Level | Kitchen | 5.51 m | 2.51 m | 5.51 m x 2.51 m |
| Second Level | Living Room | 4.39 m | 3.37 m | 4.39 m x 3.37 m |
| Third Level | Bedroom 2 | 3.41 m | 2.69 m | 3.41 m x 2.69 m |
| Third Level | Bedroom 3 | 2.72 m | 2.72 m | 2.72 m x 2.72 m |
| Main Level | Foyer | 2.64 m | 2.63 m | 2.64 m x 2.63 m |
https://www.realtor.ca/real-estate/28257959/13-waterview-drive-hamilton-stoney-creek-stoney-creek
Contact Us
Contact us for more information

