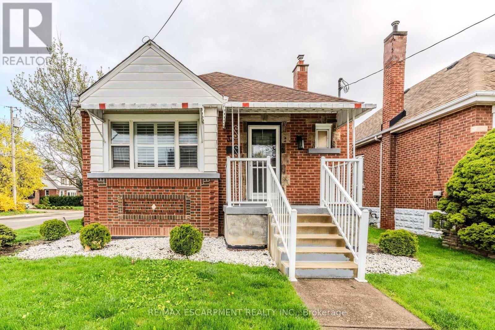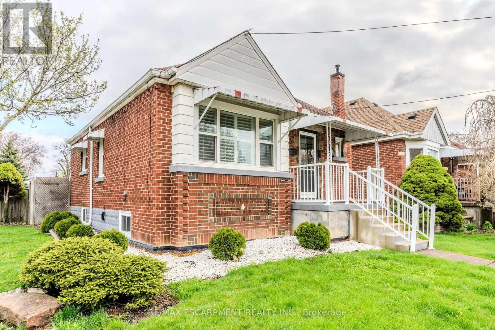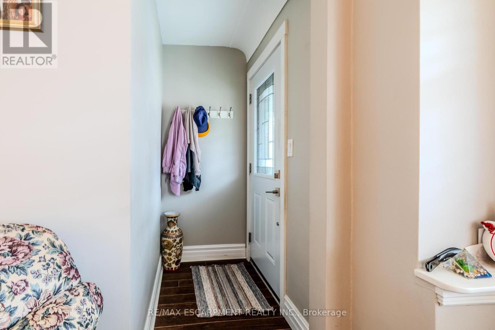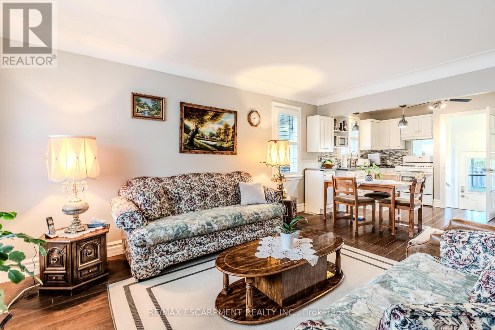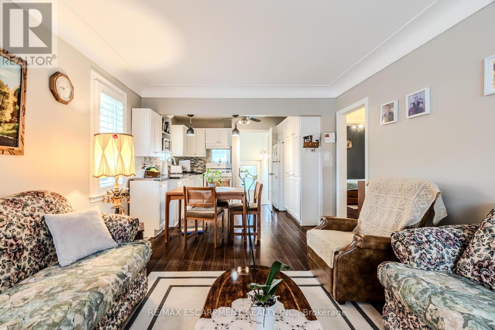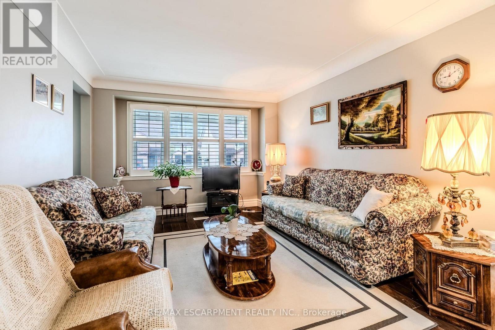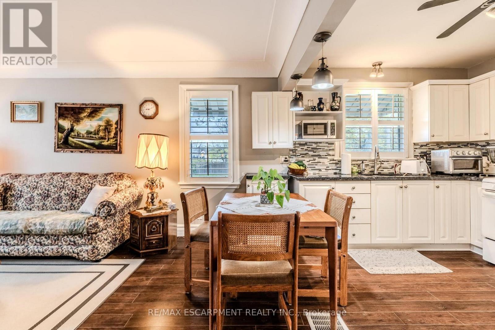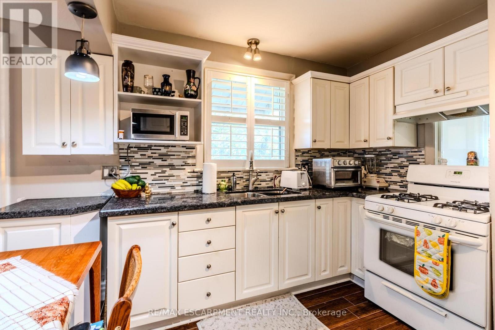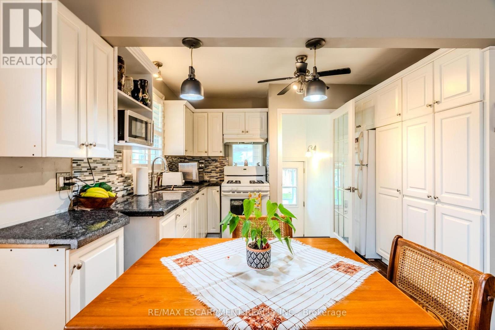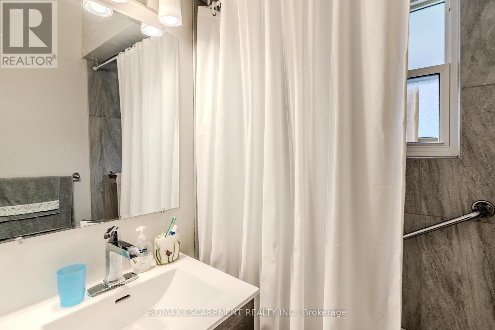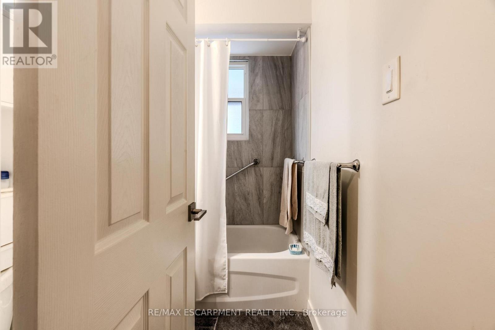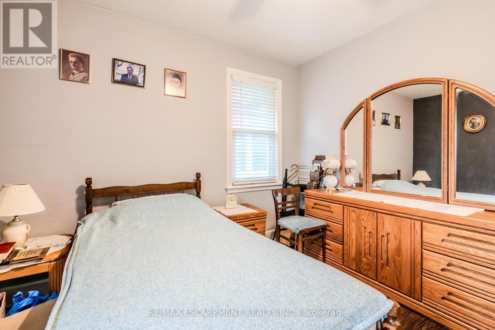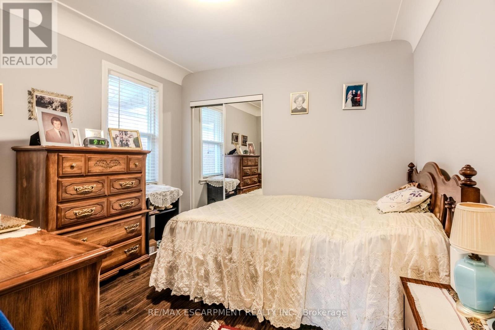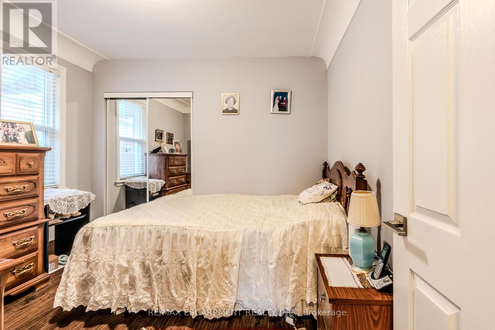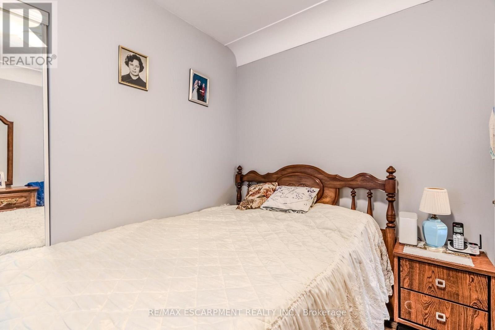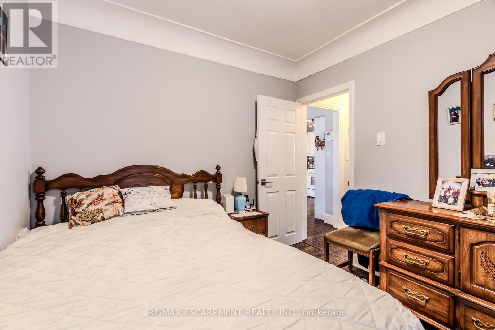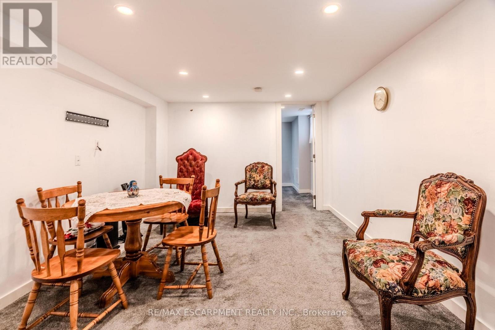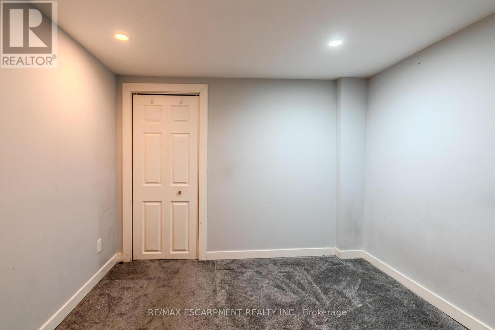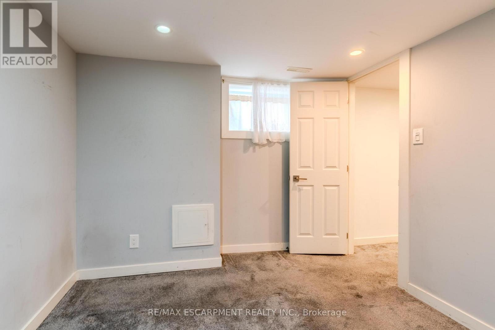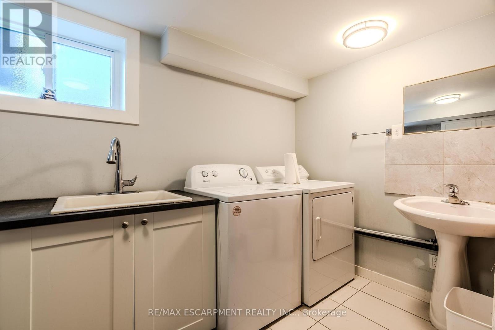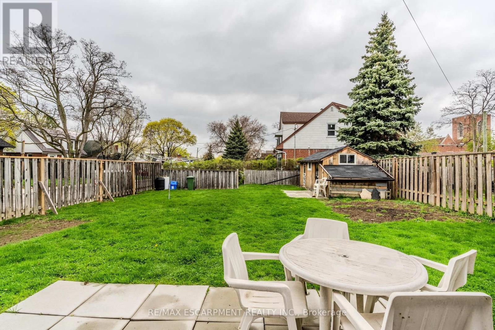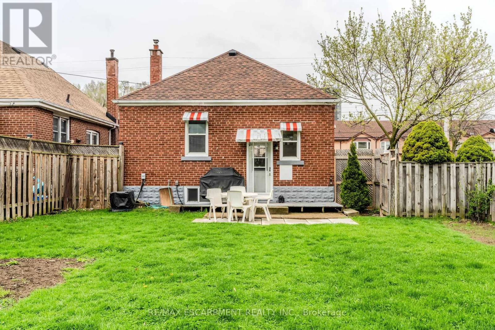33 Brucedale Avenue E Hamilton, Ontario L9A 1N1
$649,900
Welcome to this beautifully updated 2+1 bedroom, 2 bathroom bungalow situated in the sought-after Centremount neighborhood, of Hamilton Mountain. This home offers laminate flooring throughout the main level, along with an updated kitchen featuring granite countertops. California shutters in both living room and kitchen. The partially finished basement with separate entrance provides excellent in-law suite potential, offering flexibility for extended family. New furnace 2018, roof 2019, electrical panel 2-3 years old. Situated on a large, corner lot, with a concrete driveway, and an 8.5' x 20' shed. Located close to schools, shopping, transit, and more, this home delivers comfort, convenience, and long-term value/potential. (id:61015)
Property Details
| MLS® Number | X12124305 |
| Property Type | Single Family |
| Neigbourhood | Centremount |
| Community Name | Centremount |
| Amenities Near By | Hospital, Place Of Worship, Public Transit, Schools |
| Equipment Type | Water Heater |
| Features | Flat Site |
| Parking Space Total | 1 |
| Rental Equipment Type | Water Heater |
| Structure | Deck, Porch, Shed |
Building
| Bathroom Total | 2 |
| Bedrooms Above Ground | 2 |
| Bedrooms Below Ground | 1 |
| Bedrooms Total | 3 |
| Age | 51 To 99 Years |
| Appliances | Dryer, Freezer, Stove, Washer, Window Coverings, Refrigerator |
| Architectural Style | Bungalow |
| Basement Development | Partially Finished |
| Basement Type | Full (partially Finished) |
| Construction Style Attachment | Detached |
| Cooling Type | Central Air Conditioning |
| Exterior Finish | Brick |
| Flooring Type | Laminate, Concrete, Vinyl, Carpeted, Tile |
| Foundation Type | Block |
| Heating Fuel | Natural Gas |
| Heating Type | Forced Air |
| Stories Total | 1 |
| Size Interior | 700 - 1,100 Ft2 |
| Type | House |
| Utility Water | Municipal Water |
Parking
| No Garage |
Land
| Acreage | No |
| Land Amenities | Hospital, Place Of Worship, Public Transit, Schools |
| Sewer | Sanitary Sewer |
| Size Depth | 115 Ft |
| Size Frontage | 30 Ft ,3 In |
| Size Irregular | 30.3 X 115 Ft |
| Size Total Text | 30.3 X 115 Ft|under 1/2 Acre |
| Zoning Description | C |
Rooms
| Level | Type | Length | Width | Dimensions |
|---|---|---|---|---|
| Basement | Cold Room | 2.48 m | 1.19 m | 2.48 m x 1.19 m |
| Basement | Family Room | 5.23 m | 3.25 m | 5.23 m x 3.25 m |
| Basement | Bedroom 3 | 3.07 m | 2.84 m | 3.07 m x 2.84 m |
| Basement | Laundry Room | 3.35 m | 3.3 m | 3.35 m x 3.3 m |
| Basement | Utility Room | 5.33 m | 3.58 m | 5.33 m x 3.58 m |
| Main Level | Foyer | 1.72 m | 0.97 m | 1.72 m x 0.97 m |
| Main Level | Living Room | 5.6 m | 3.45 m | 5.6 m x 3.45 m |
| Main Level | Kitchen | 3.45 m | 2.69 m | 3.45 m x 2.69 m |
| Main Level | Primary Bedroom | 3.2 m | 3.15 m | 3.2 m x 3.15 m |
| Main Level | Bedroom 2 | 3.15 m | 2.82 m | 3.15 m x 2.82 m |
| Main Level | Bathroom | 2.03 m | 1.47 m | 2.03 m x 1.47 m |
Utilities
| Cable | Available |
| Sewer | Installed |
https://www.realtor.ca/real-estate/28260205/33-brucedale-avenue-e-hamilton-centremount-centremount
Contact Us
Contact us for more information

