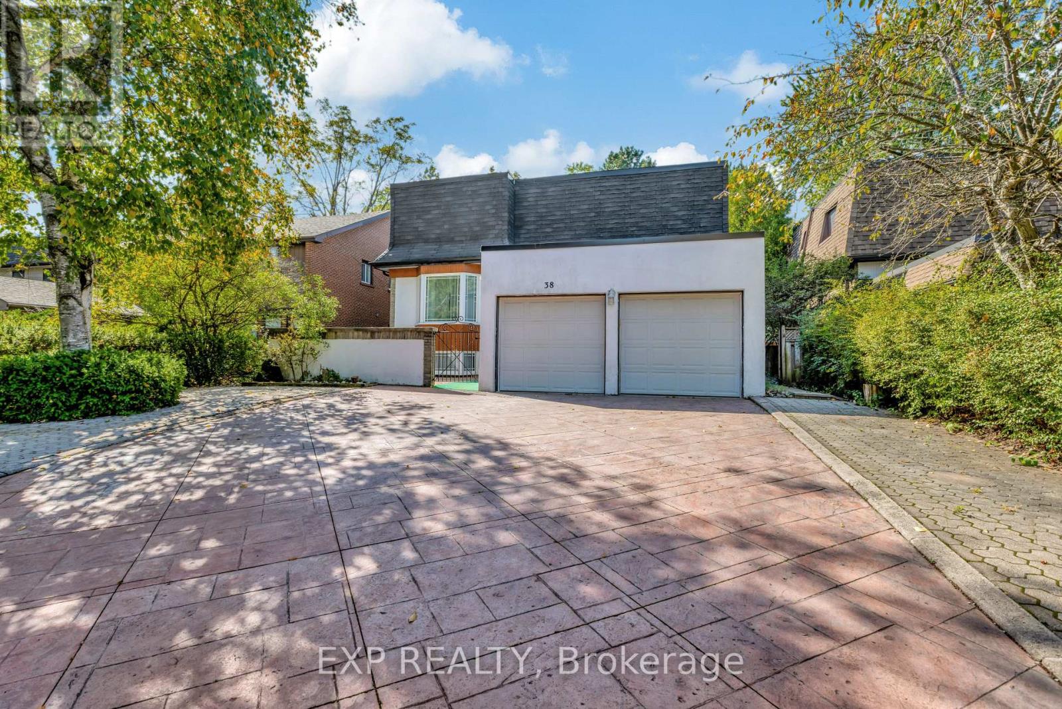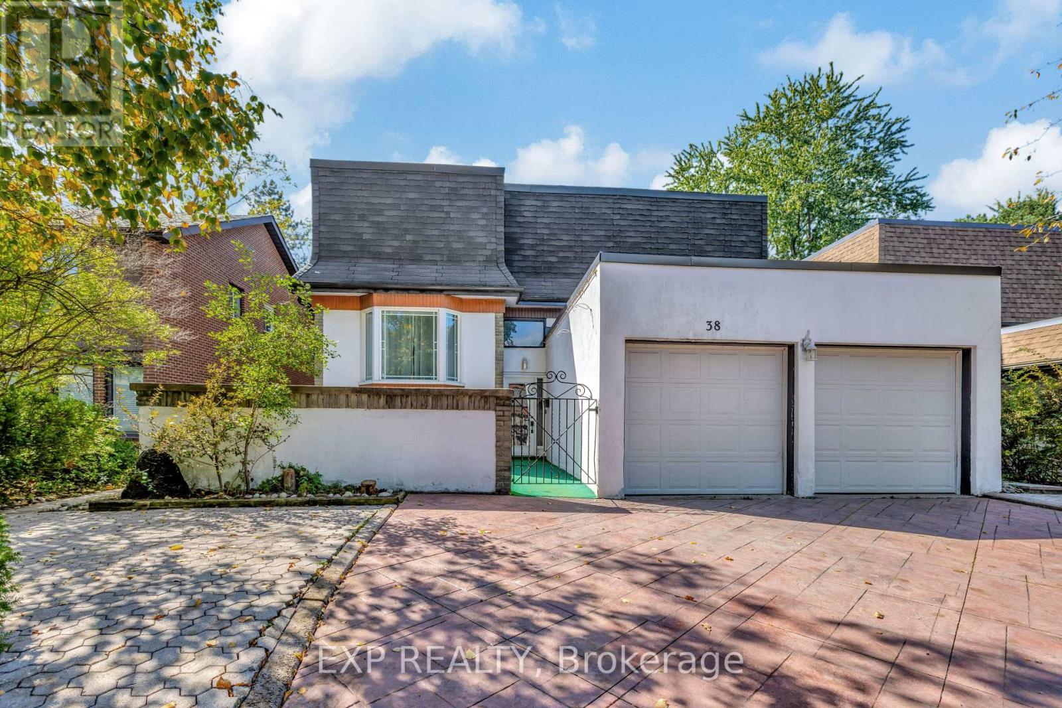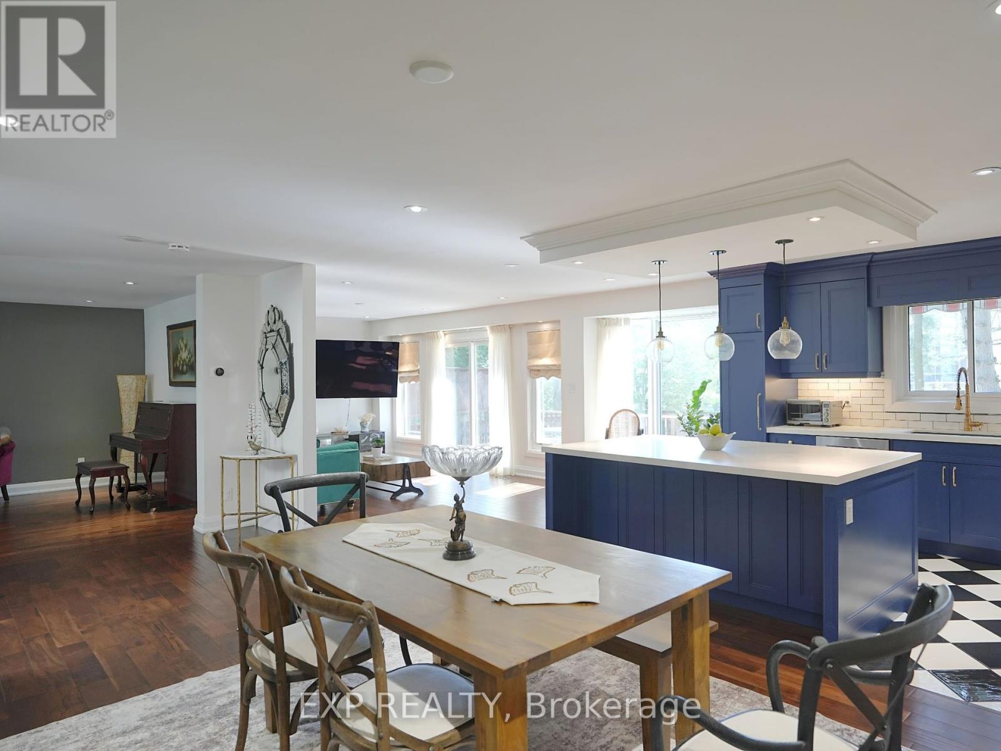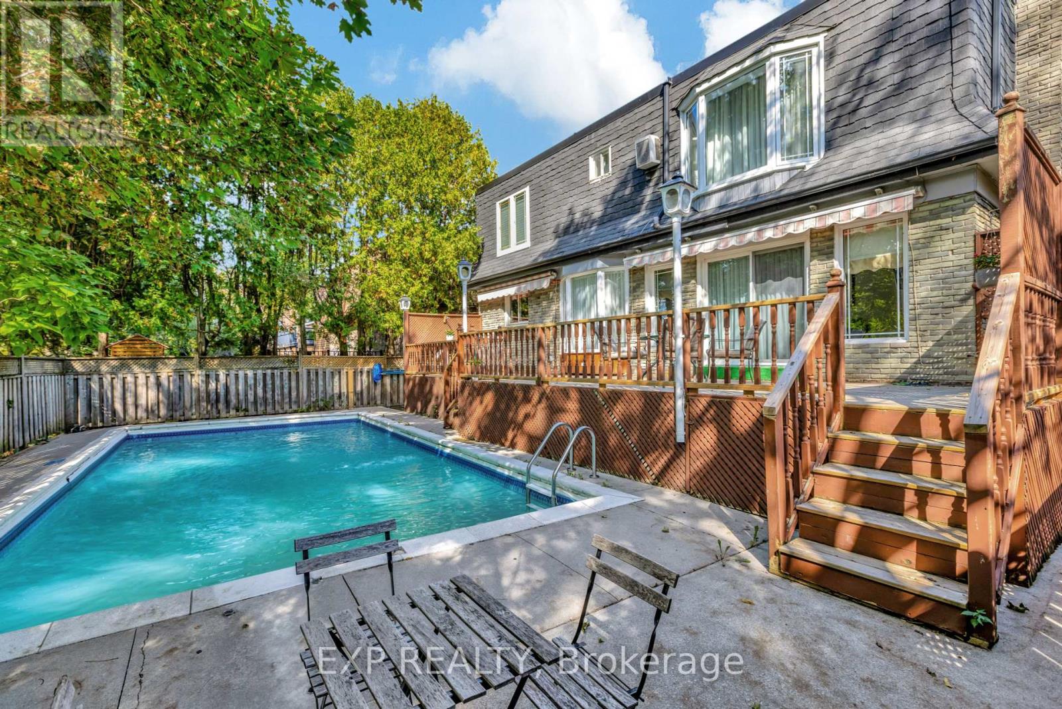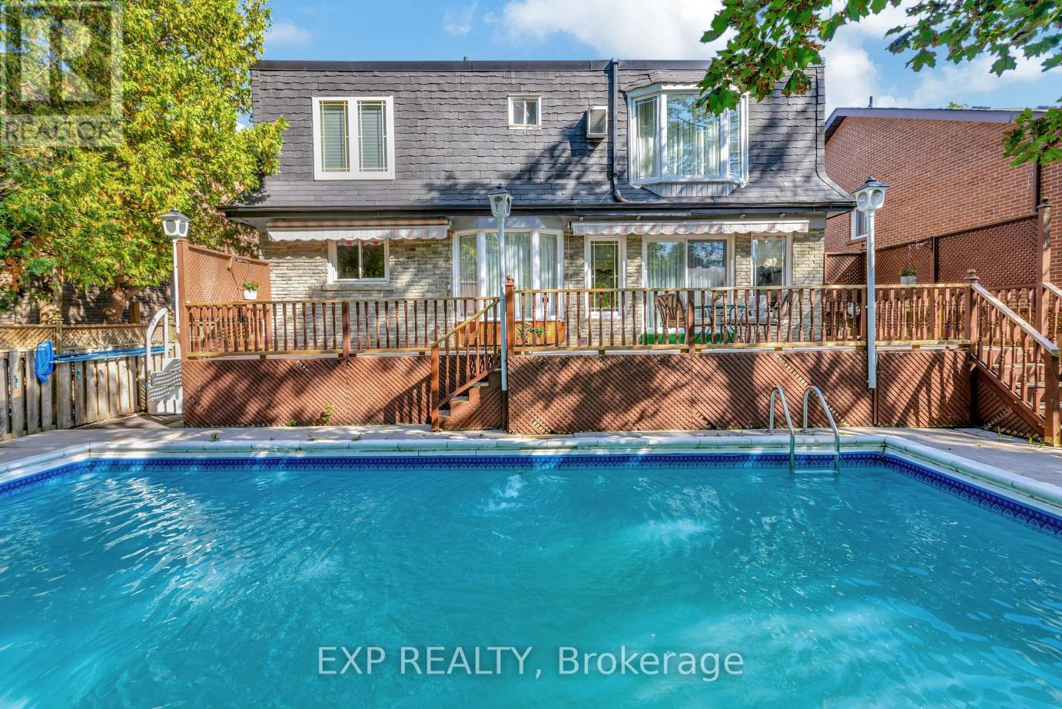38 Tarbert Road Toronto, Ontario M2M 2Y2
$2,198,000
Welcome to 38 Tarbert Rd, A beautiful fully renovated 2-storey family home in the coveted A.Y. Jackson school district! Sitting proudly on a 50x120 ft lot, this impressive property features over 2,500 sq ft of elegant living space with 4 spacious bedrooms and 4 updated baths. The main level boasts a brand-new kitchen with sleek white cabinetry, quartz countertops, and stainless steel appliances, flowing into a bright eat-in area and cozy living space complete with a fireplace and hardwood floors. Upstairs, discover oversized bedrooms including a luxurious primary suite with 4-piece ensuite, and walk-in closet. The finished basement with separate entrance offers versatility for multigenerational living or in law suite possibility. Outdoor living is easy with a 40' x 9' deck and awning, interlock front yard, triple driveway with 8-car parking, and an in-ground pool perfect for summer fun. Enjoy newer roof (2018), skylights, updated wiring, furnace & A/C. Steps to TTC, parks, plaza, and more. Lucky Number #38 is the one youve been waiting for! (id:61015)
Open House
This property has open houses!
2:00 pm
Ends at:4:00 pm
2:00 pm
Ends at:4:00 pm
Property Details
| MLS® Number | C12124103 |
| Property Type | Single Family |
| Neigbourhood | Bayview Woods-Steeles |
| Community Name | Bayview Woods-Steeles |
| Amenities Near By | Park, Place Of Worship, Public Transit, Schools |
| Parking Space Total | 8 |
| Pool Type | Inground Pool |
Building
| Bathroom Total | 4 |
| Bedrooms Above Ground | 4 |
| Bedrooms Total | 4 |
| Appliances | Water Heater, Blinds, Dryer, Stove, Washer, Refrigerator |
| Basement Development | Finished |
| Basement Type | N/a (finished) |
| Construction Style Attachment | Detached |
| Cooling Type | Central Air Conditioning |
| Exterior Finish | Brick |
| Fireplace Present | Yes |
| Flooring Type | Laminate, Hardwood, Ceramic |
| Foundation Type | Concrete |
| Half Bath Total | 1 |
| Heating Fuel | Natural Gas |
| Heating Type | Forced Air |
| Stories Total | 2 |
| Size Interior | 2,500 - 3,000 Ft2 |
| Type | House |
| Utility Water | Municipal Water |
Parking
| Attached Garage | |
| Garage |
Land
| Acreage | No |
| Fence Type | Fenced Yard |
| Land Amenities | Park, Place Of Worship, Public Transit, Schools |
| Sewer | Sanitary Sewer |
| Size Depth | 120 Ft |
| Size Frontage | 50 Ft ,1 In |
| Size Irregular | 50.1 X 120 Ft ; Fenced,decked,interlcked Stone*no Survey |
| Size Total Text | 50.1 X 120 Ft ; Fenced,decked,interlcked Stone*no Survey |
| Zoning Description | Res |
Rooms
| Level | Type | Length | Width | Dimensions |
|---|---|---|---|---|
| Second Level | Primary Bedroom | 5.16 m | 4.49 m | 5.16 m x 4.49 m |
| Second Level | Bedroom 2 | 4.05 m | 4.04 m | 4.05 m x 4.04 m |
| Second Level | Bedroom 3 | 4.56 m | 3.65 m | 4.56 m x 3.65 m |
| Second Level | Bedroom 4 | 4 m | 3.77 m | 4 m x 3.77 m |
| Basement | Recreational, Games Room | 6.67 m | 3.9 m | 6.67 m x 3.9 m |
| Basement | Bedroom | 5.64 m | 4.29 m | 5.64 m x 4.29 m |
| Main Level | Living Room | 6.77 m | 3.81 m | 6.77 m x 3.81 m |
| Main Level | Dining Room | 5.91 m | 3.43 m | 5.91 m x 3.43 m |
| Main Level | Family Room | 5.15 m | 3.39 m | 5.15 m x 3.39 m |
| Main Level | Kitchen | 3.68 m | 3.24 m | 3.68 m x 3.24 m |
| Ground Level | Foyer | 2.43 m | 1.85 m | 2.43 m x 1.85 m |
Utilities
| Cable | Installed |
| Sewer | Installed |
Contact Us
Contact us for more information

