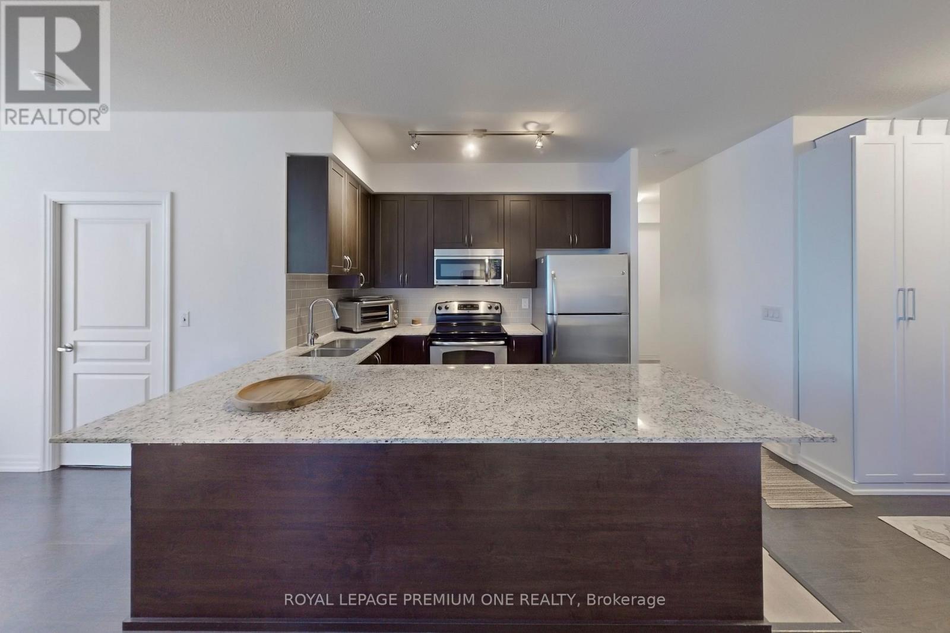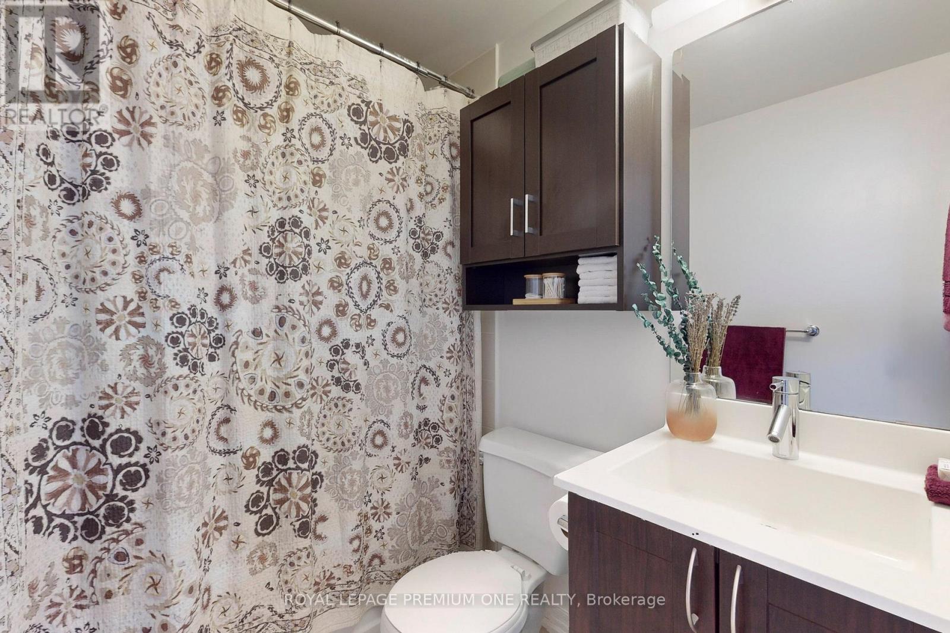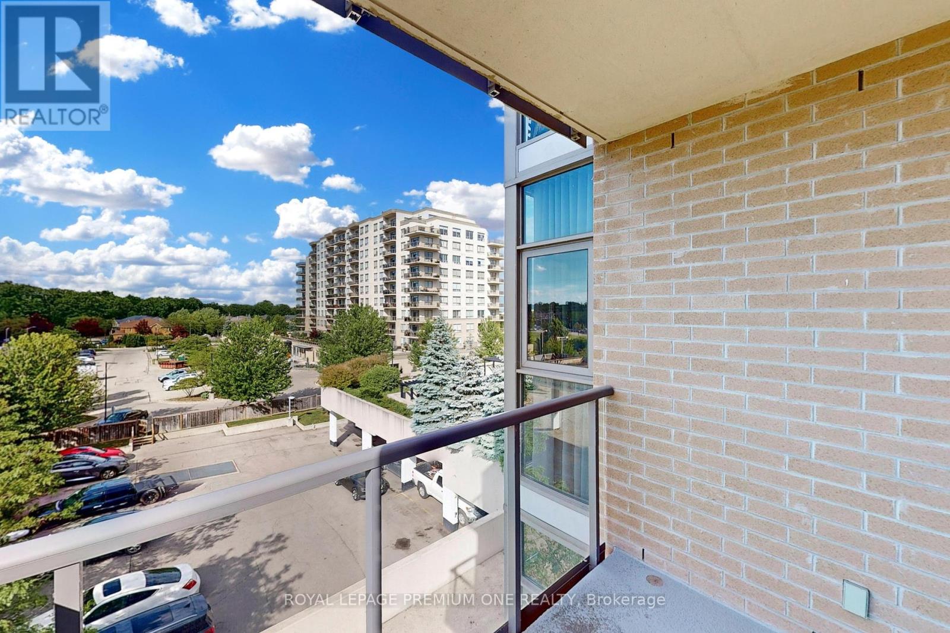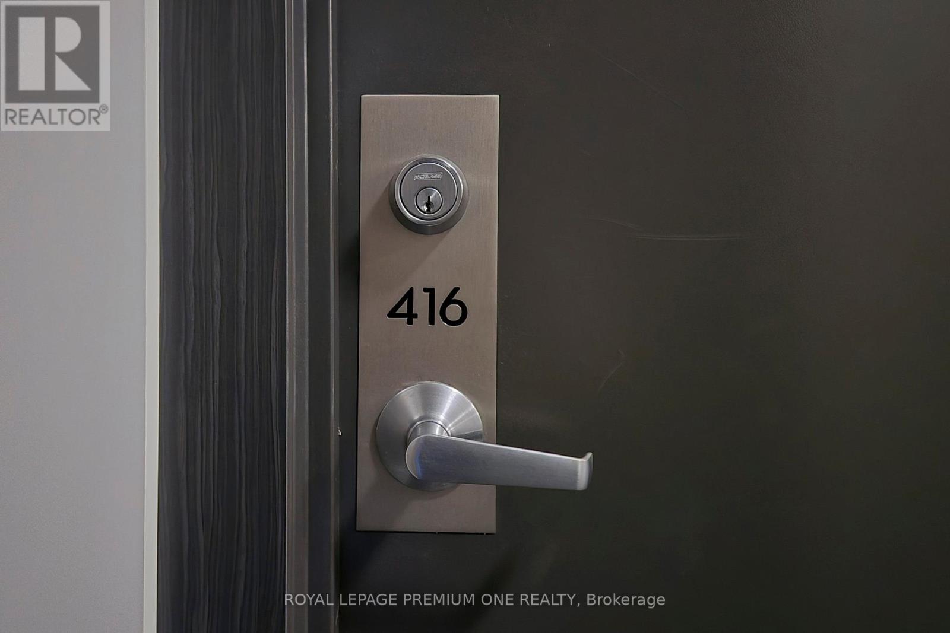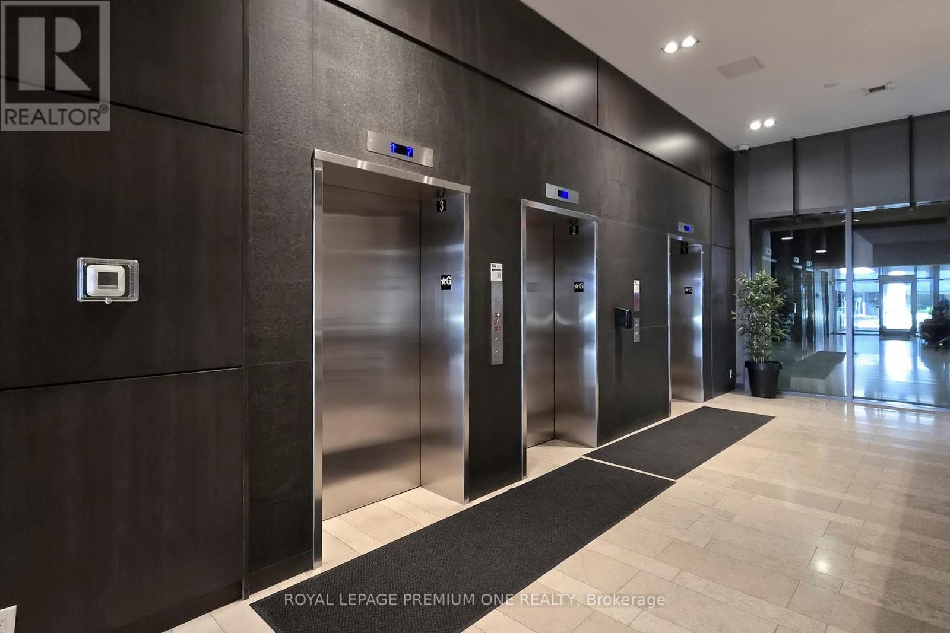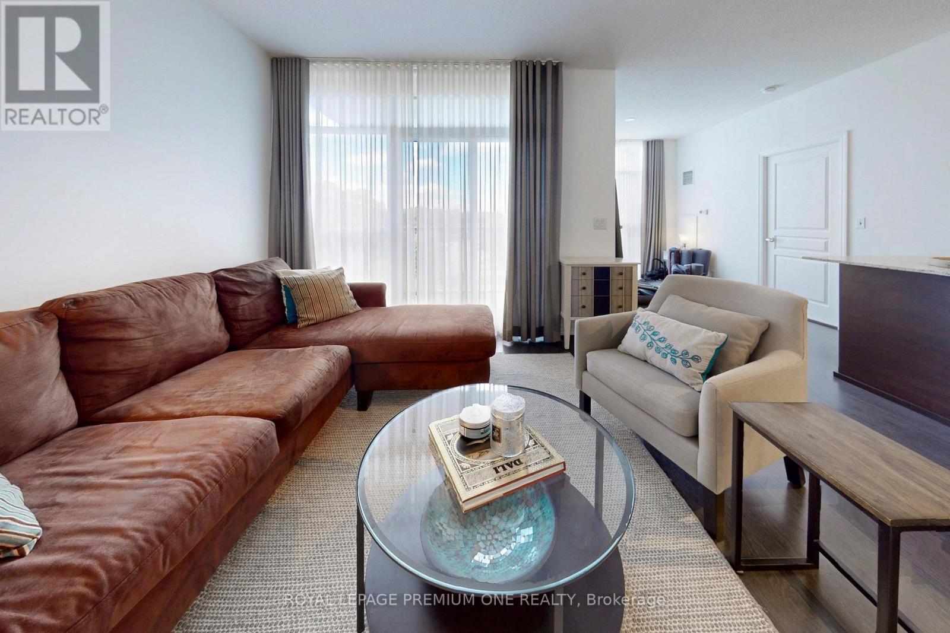416 - 1940 Ironstone Drive Burlington, Ontario L7L 0E4
$599,990Maintenance, Heat, Water, Common Area Maintenance, Parking, Insurance
$779.13 Monthly
Maintenance, Heat, Water, Common Area Maintenance, Parking, Insurance
$779.13 MonthlyStunning Corner Suite at the upscale Ironstone Condominium, where luxury and tranquility blend seamlessly. This 2-bedroom plus den, 2-fullbath haven boasts a spacious open-concept perfectly designed for peaceful living, entertaining, & remote work. Enjoy the tranquility of this beautifully appointed home, surrounded by everything you need in the heart of desirable uptown Burlington. This suite offers a range of luxurious features, including convenient in-suite laundry, two separately controlled thermostats, elegant 3-panel wood interior doors, 4 baseboards, separate living/dining areas bathed in natural light from soaring 9' ceilings and energy-efficient floor-to-ceiling windows. Upgrades abound, with laminate flooring, upgraded bedroom carpets, professionally designed custom storage & shelving throughout, and a beautiful kitchen with stainless steel appliances, extended upper cabinets, tile backsplash, large island granite countertops, undermount sink & pantry. The primary bedroom & ensuite feature porcelain tiles, a deep soaker tub, and custom closets and cabinets. Additional highlights include a den for office/flexspace, entertainment centre, owned underground parking and storage locker. **** EXTRAS **** The building offers concierge services, 24hr security, first-class amenities, & effcient geothermal heating & cooling, all in an ideal location just steps from shopping, entertainment, healthcare, restaurants. (id:61015)
Property Details
| MLS® Number | W9382538 |
| Property Type | Single Family |
| Community Name | Uptown |
| Amenities Near By | Park, Public Transit, Schools |
| Community Features | Pet Restrictions, Community Centre |
| Features | Balcony |
| Parking Space Total | 1 |
Building
| Bathroom Total | 2 |
| Bedrooms Above Ground | 2 |
| Bedrooms Below Ground | 1 |
| Bedrooms Total | 3 |
| Amenities | Car Wash, Security/concierge, Exercise Centre, Party Room, Visitor Parking, Storage - Locker |
| Appliances | Refrigerator, Stove, Window Coverings |
| Cooling Type | Central Air Conditioning |
| Exterior Finish | Brick |
| Fire Protection | Security Guard |
| Flooring Type | Laminate |
| Heating Fuel | Natural Gas |
| Heating Type | Forced Air |
| Size Interior | 800 - 899 Ft2 |
| Type | Apartment |
Parking
| Underground |
Land
| Acreage | No |
| Land Amenities | Park, Public Transit, Schools |
Rooms
| Level | Type | Length | Width | Dimensions |
|---|---|---|---|---|
| Main Level | Living Room | 5.12 m | 4.27 m | 5.12 m x 4.27 m |
| Main Level | Dining Room | 3.26 m | 3.52 m | 3.26 m x 3.52 m |
| Main Level | Kitchen | 2.23 m | 3.05 m | 2.23 m x 3.05 m |
| Main Level | Primary Bedroom | 3.21 m | 3.55 m | 3.21 m x 3.55 m |
| Main Level | Bedroom 2 | 3.19 m | 2.71 m | 3.19 m x 2.71 m |
| Main Level | Den | 2.66 m | 2 m | 2.66 m x 2 m |
https://www.realtor.ca/real-estate/27504701/416-1940-ironstone-drive-burlington-uptown-uptown
Contact Us
Contact us for more information







