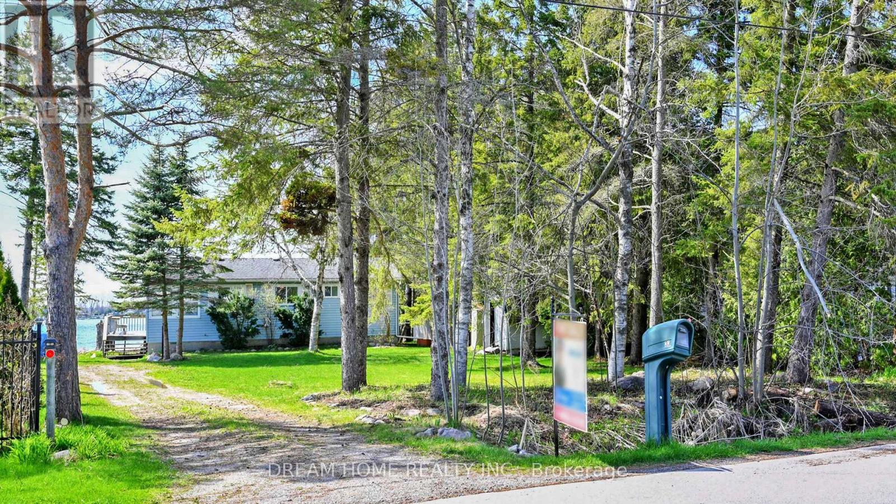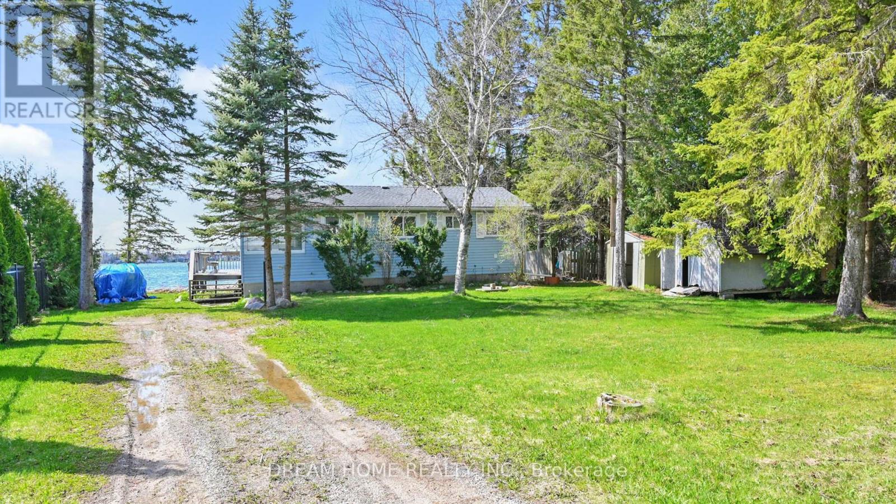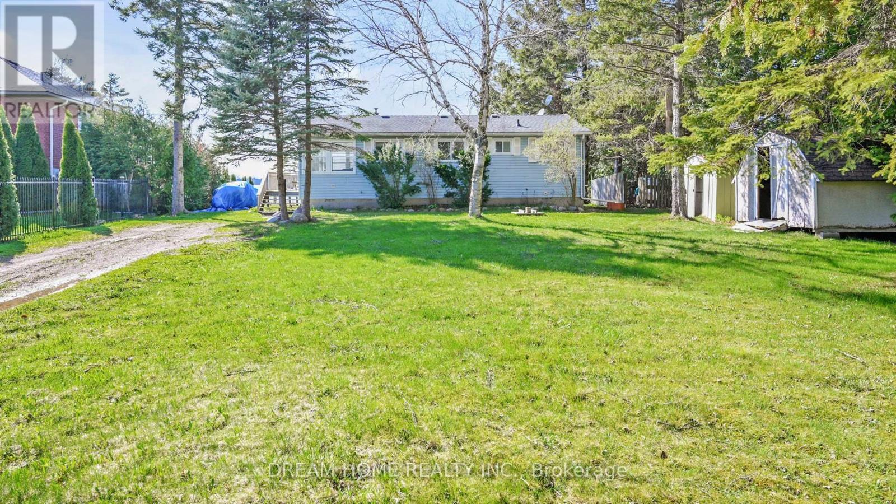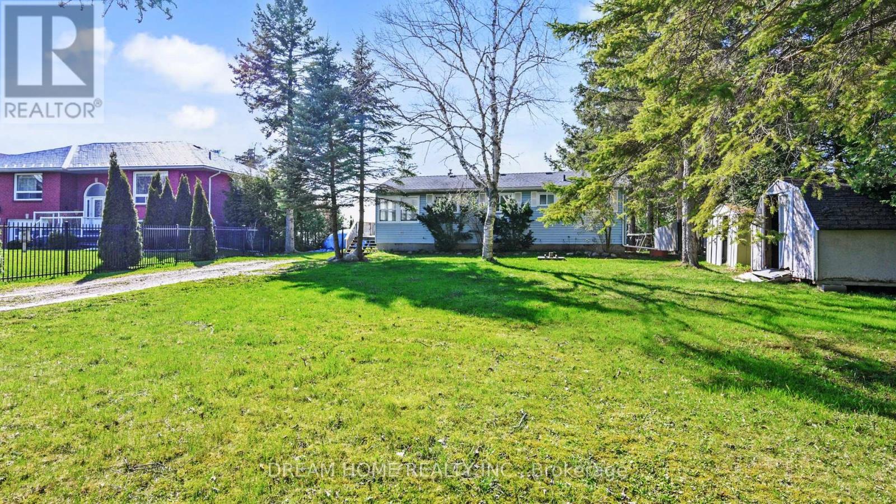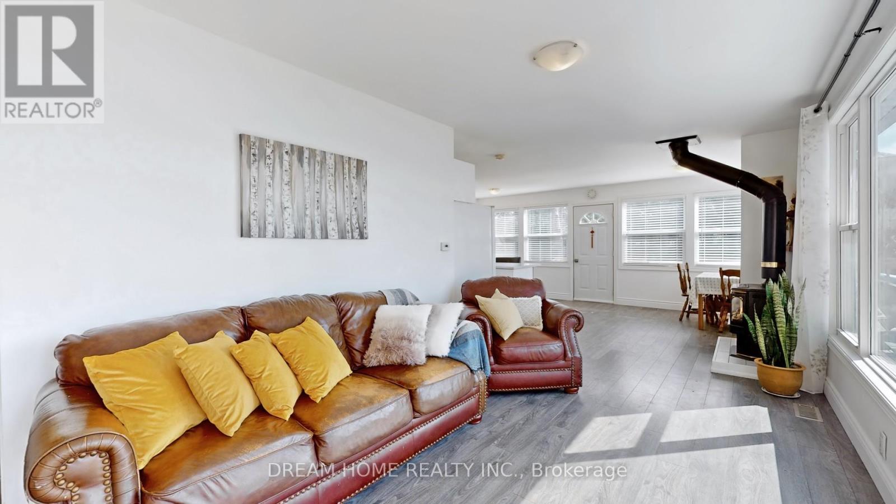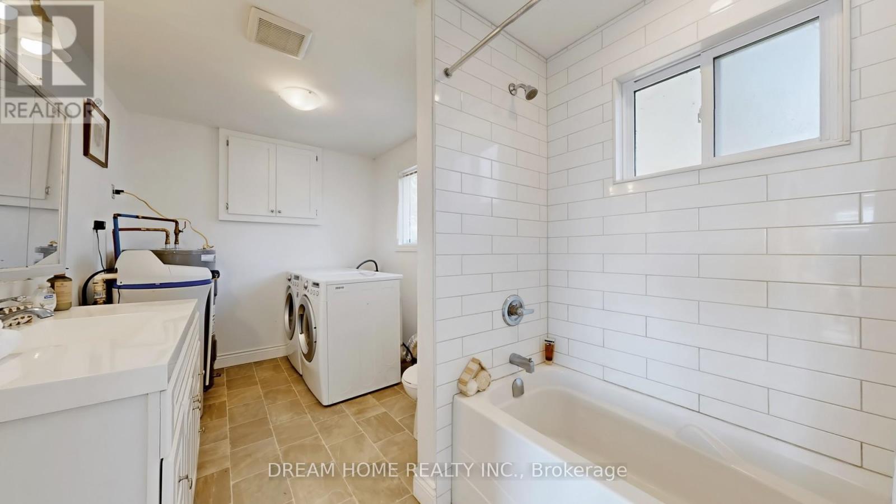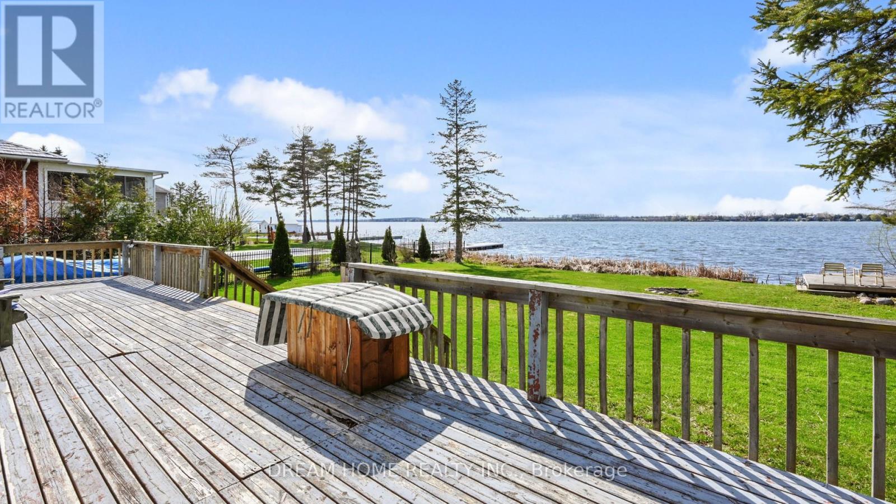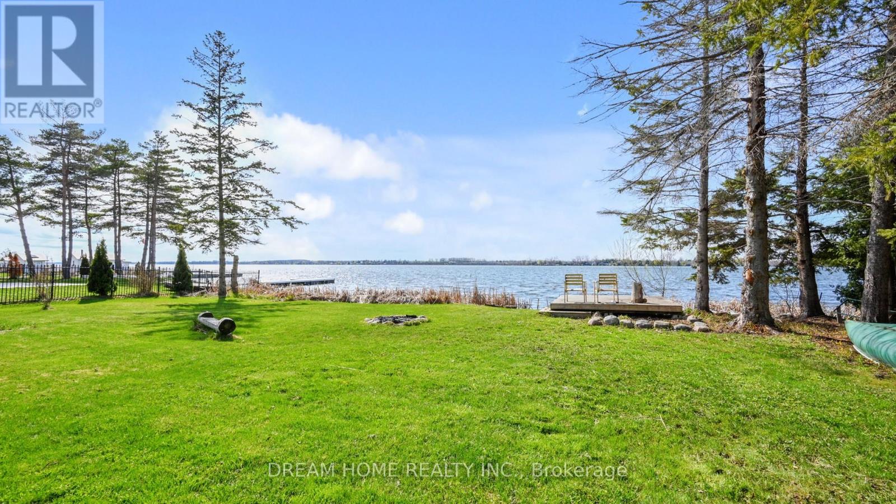33 Cedar Crescent Kawartha Lakes, Ontario L0B 1K0
$699,000
Excellent Four-season Waterfront Bungalow On A Large Private Lot - 110 Feet Of Shoreline, Overlooking Lake Scugog With Panoramic Sunset Views From Multiple Extra-large Windows. Open Concept Kitchen, Living Room, Laminate Flooring, Gas Fireplace, Eat-in Kitchen, Sliding Glass Walk Out From Living Room to Large Wrap Around Deck. Scenic Lake Views From the Dock. Enjoy Summer and Winter Activities, Boating, Fishing, Snowmobiling & More or Just Relax. Garden Sheds. Just Outside The GTA, Approximately 20 Minutes To Lindsay Or Port Perry, 28 Minutes To HWY 407. (id:61015)
Property Details
| MLS® Number | X12123411 |
| Property Type | Single Family |
| Community Name | Janetville |
| Easement | Unknown |
| Parking Space Total | 4 |
| Structure | Dock |
| View Type | Lake View, Direct Water View |
| Water Front Type | Waterfront |
Building
| Bathroom Total | 1 |
| Bedrooms Above Ground | 2 |
| Bedrooms Total | 2 |
| Appliances | Dryer, Stove, Washer, Refrigerator |
| Architectural Style | Bungalow |
| Basement Type | Crawl Space |
| Construction Style Attachment | Detached |
| Cooling Type | Window Air Conditioner |
| Exterior Finish | Vinyl Siding |
| Fireplace Present | Yes |
| Flooring Type | Laminate |
| Foundation Type | Unknown |
| Heating Fuel | Natural Gas |
| Heating Type | Other |
| Stories Total | 1 |
| Size Interior | 700 - 1,100 Ft2 |
| Type | House |
| Utility Water | Drilled Well |
Parking
| No Garage |
Land
| Access Type | Year-round Access, Private Docking |
| Acreage | No |
| Sewer | Holding Tank |
| Size Frontage | 110 Ft |
| Size Irregular | 110 Ft ; Lot Depth Irregular |
| Size Total Text | 110 Ft ; Lot Depth Irregular |
Rooms
| Level | Type | Length | Width | Dimensions |
|---|---|---|---|---|
| Main Level | Living Room | 6.1 m | 2.74 m | 6.1 m x 2.74 m |
| Main Level | Dining Room | 4.8 m | 2.44 m | 4.8 m x 2.44 m |
| Main Level | Kitchen | 3.74 m | 2.44 m | 3.74 m x 2.44 m |
| Main Level | Primary Bedroom | 5.4 m | 3.12 m | 5.4 m x 3.12 m |
| Main Level | Bedroom 2 | 3.12 m | 2.21 m | 3.12 m x 2.21 m |
Utilities
| Cable | Available |
https://www.realtor.ca/real-estate/28258376/33-cedar-crescent-kawartha-lakes-janetville-janetville
Contact Us
Contact us for more information


