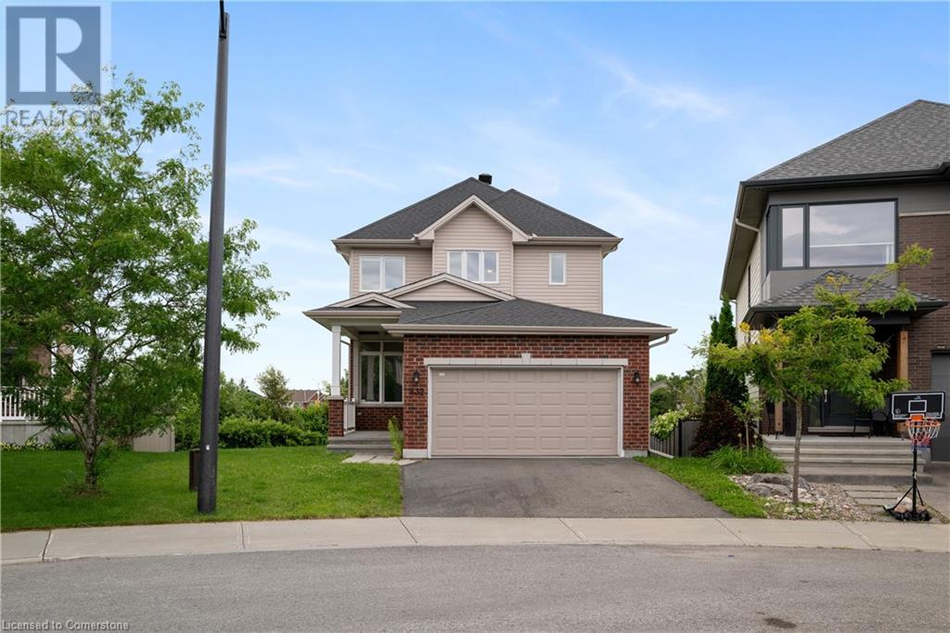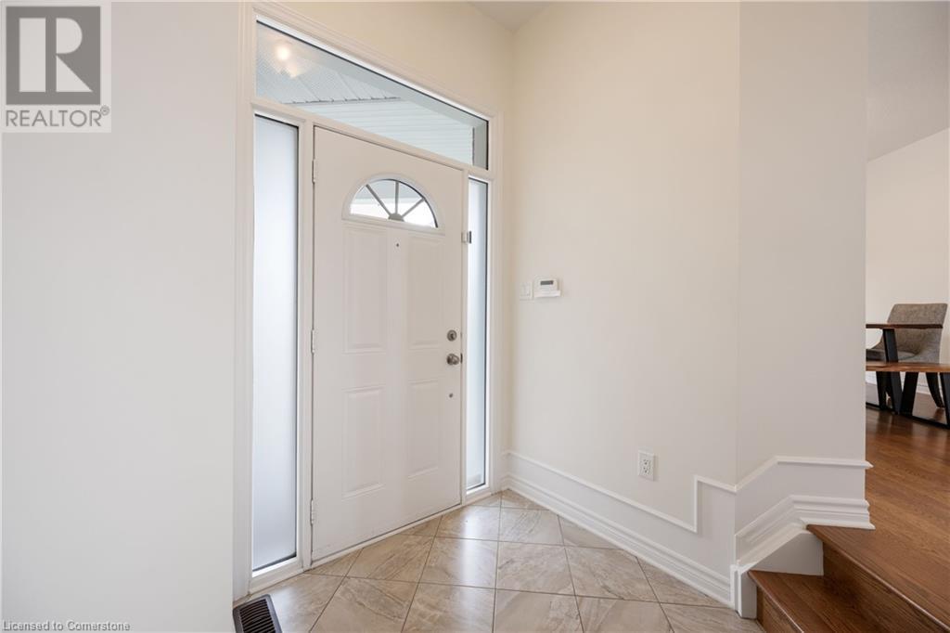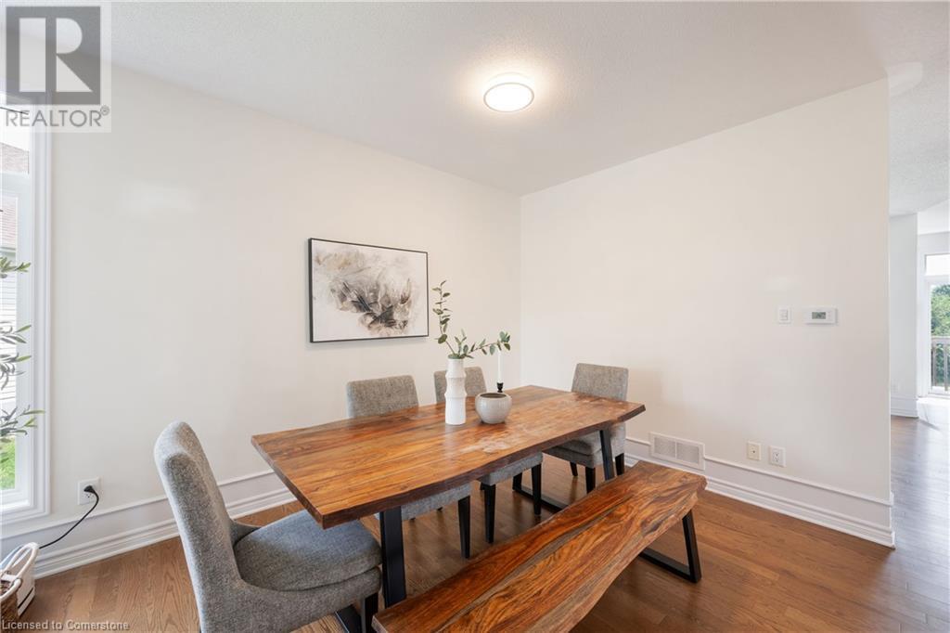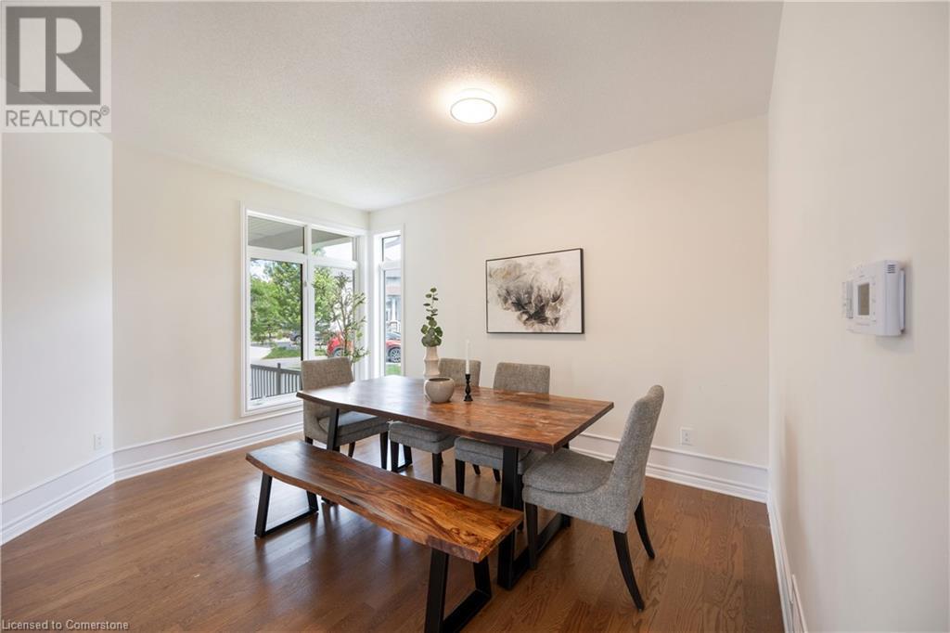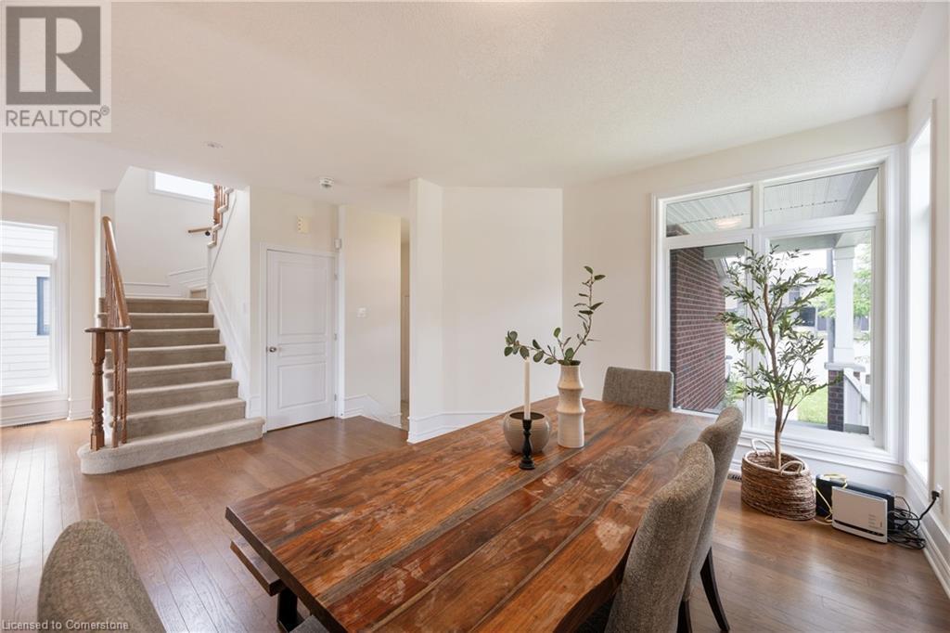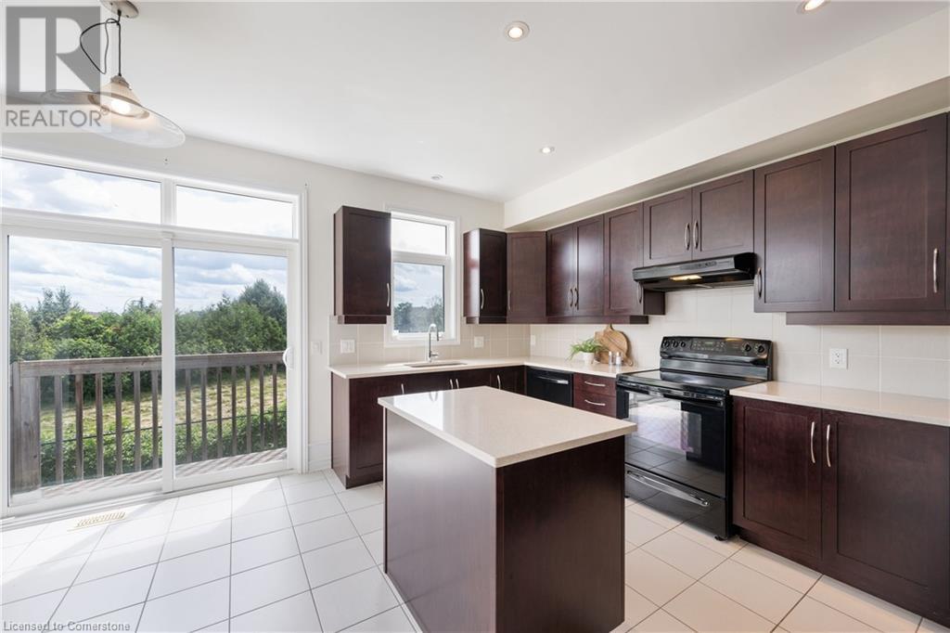632 Bridleglen Crescent Crescent Ottawa, Ontario K2M 0H2
$899,000
Elegant Living in Bridlewood | Top-Rated Schools | Sunset Views Welcome to this beautifully maintained Bridlewood gem on a private pie-shaped lot with no rear neighbors — perfect for peaceful living and stunning sunset views. With 3+1 bedrooms, 4 baths, and over 2,800 sq. ft. of finished space, this home combines timeless charm with modern updates. Features include hardwood floors, a bright eat-in kitchen with quartz counters, formal living/dining rooms, and a family room with gas fireplace. The fully finished basement extends your living space with a large recreation room, a 4th bedroom, a full bathroom, and ample storage—perfect for growing families or guests Located in a premium neighborhood with top-rated schools like St. Anne CES, Roch Carrier ES,and A.Y. Jackson SS—this is family living at its finest. (id:61015)
Property Details
| MLS® Number | 40725429 |
| Property Type | Single Family |
| Neigbourhood | Kanata |
| Amenities Near By | Playground |
| Community Features | School Bus |
| Parking Space Total | 4 |
Building
| Bathroom Total | 4 |
| Bedrooms Above Ground | 3 |
| Bedrooms Below Ground | 1 |
| Bedrooms Total | 4 |
| Appliances | Dishwasher, Dryer, Refrigerator, Stove, Water Meter, Washer, Hood Fan, Window Coverings |
| Architectural Style | 2 Level |
| Basement Development | Finished |
| Basement Type | Full (finished) |
| Construction Style Attachment | Detached |
| Cooling Type | Central Air Conditioning |
| Exterior Finish | Brick, Vinyl Siding |
| Foundation Type | Poured Concrete |
| Half Bath Total | 1 |
| Heating Type | Forced Air |
| Stories Total | 2 |
| Size Interior | 2,858 Ft2 |
| Type | House |
| Utility Water | Municipal Water |
Parking
| Attached Garage |
Land
| Access Type | Road Access |
| Acreage | No |
| Land Amenities | Playground |
| Sewer | Municipal Sewage System |
| Size Depth | 102 Ft |
| Size Frontage | 32 Ft |
| Size Total Text | Under 1/2 Acre |
| Zoning Description | R1t |
Rooms
| Level | Type | Length | Width | Dimensions |
|---|---|---|---|---|
| Second Level | 5pc Bathroom | Measurements not available | ||
| Second Level | 4pc Bathroom | Measurements not available | ||
| Second Level | Bedroom | 10'5'' x 1'11'' | ||
| Second Level | Bedroom | 11'11'' x 9'11'' | ||
| Second Level | Primary Bedroom | 15'5'' x 12'11'' | ||
| Basement | 4pc Bathroom | Measurements not available | ||
| Basement | Great Room | 15'7'' x 24'7'' | ||
| Basement | Bedroom | 8'9'' x 13'11'' | ||
| Main Level | 2pc Bathroom | Measurements not available | ||
| Main Level | Laundry Room | 8'0'' x 6'0'' | ||
| Main Level | Dining Room | 11'5'' x 9'9'' | ||
| Main Level | Living Room | 13'11'' x 11'6'' | ||
| Main Level | Kitchen | 13'9'' x 15'6'' | ||
| Main Level | Family Room | 13'11'' x 11'6'' |
https://www.realtor.ca/real-estate/28267130/632-bridleglen-crescent-crescent-ottawa
Contact Us
Contact us for more information

