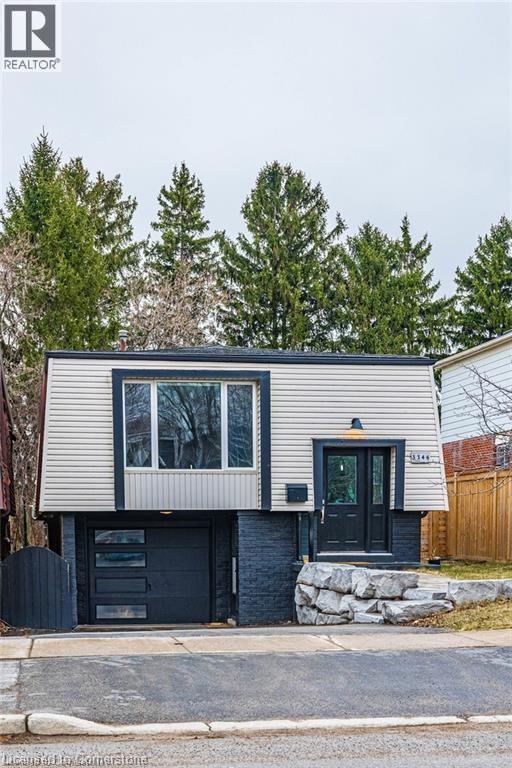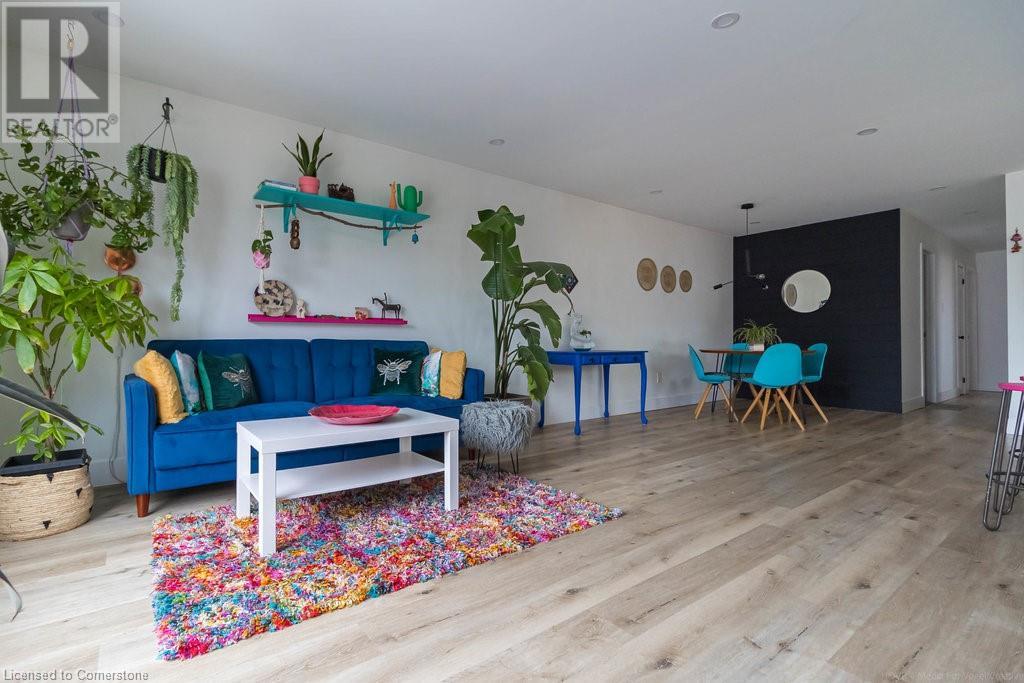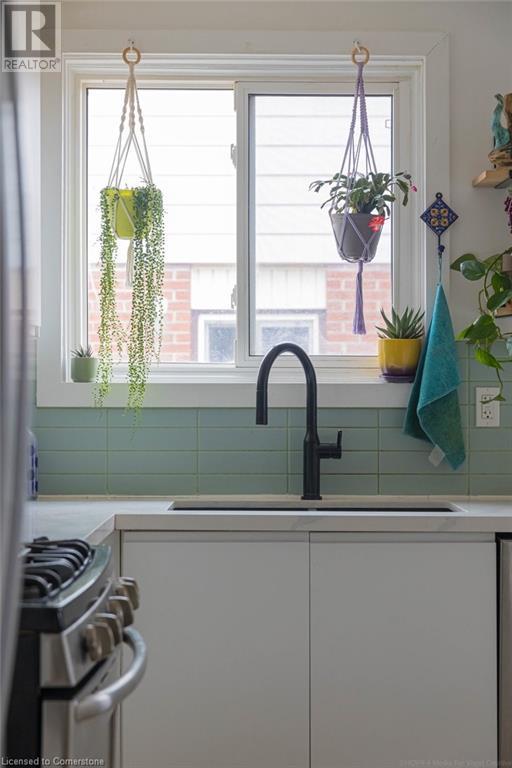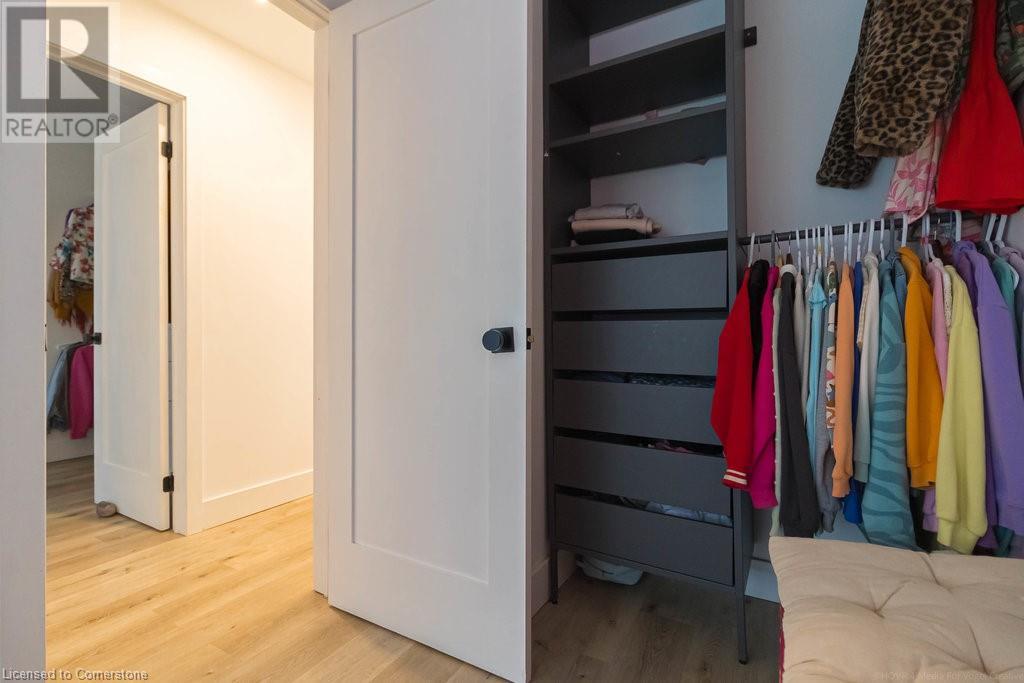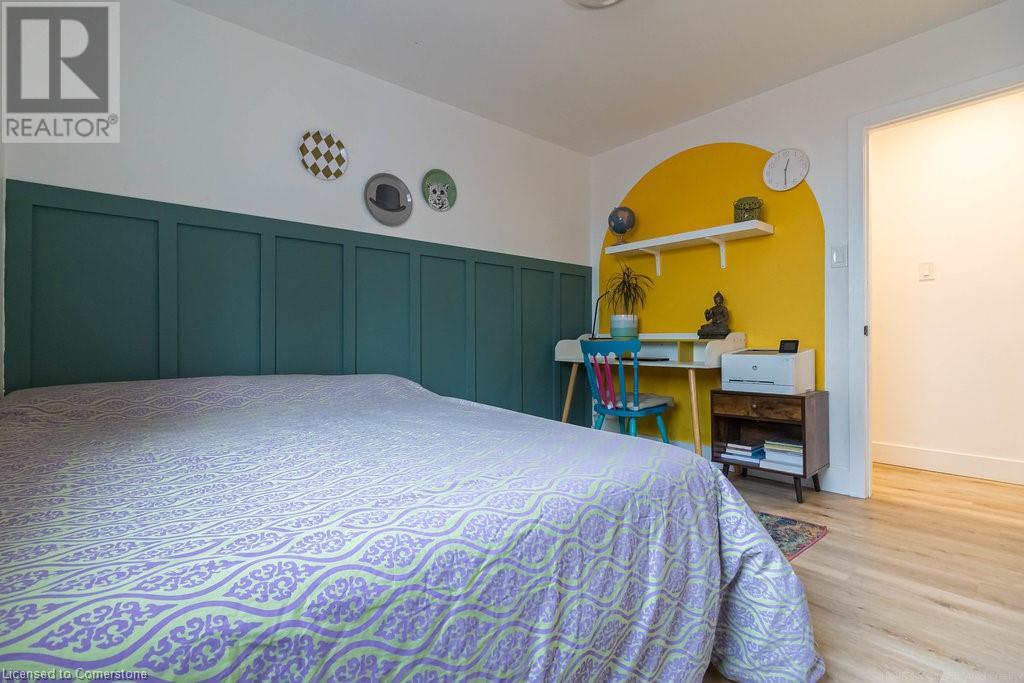3346 Hannibal Road Burlington, Ontario L7M 1R7
$999,888
This home was purchased for $300 thousand over asking Now Listed! and are lookiing for your offer and you could be finding a deal of the century! The open-concept kitchen features elegant quartz countertops, a generous peninsula ideal for entertaining, and flows effortlessly into the dining area, highlighted by a stylish accent wall. The spacious living room is filled with natural light, courtesy of a large picture window. Sleek bathrooms, well-sized bedrooms with designer touches, and organized closets add to the home's appeal. Outside, enjoy a double-car driveway and a sunny, expansive backyard—perfect for family fun. Conveniently located close to shopping, schools, parks, and major highways. (id:61015)
Open House
This property has open houses!
2:00 pm
Ends at:4:00 pm
Property Details
| MLS® Number | 40725160 |
| Property Type | Single Family |
| Neigbourhood | Palmer |
| Communication Type | High Speed Internet |
| Features | In-law Suite |
| Parking Space Total | 3 |
Building
| Bathroom Total | 2 |
| Bedrooms Above Ground | 3 |
| Bedrooms Below Ground | 3 |
| Bedrooms Total | 6 |
| Appliances | Dryer, Refrigerator, Stove, Washer |
| Architectural Style | Raised Bungalow |
| Basement Development | Finished |
| Basement Type | Full (finished) |
| Construction Style Attachment | Link |
| Cooling Type | Central Air Conditioning |
| Exterior Finish | Aluminum Siding, Brick |
| Foundation Type | Poured Concrete |
| Heating Fuel | Natural Gas |
| Heating Type | Forced Air |
| Stories Total | 1 |
| Size Interior | 2,043 Ft2 |
| Type | House |
| Utility Water | Municipal Water |
Parking
| Attached Garage |
Land
| Access Type | Road Access |
| Acreage | No |
| Sewer | Municipal Sewage System |
| Size Depth | 130 Ft |
| Size Frontage | 32 Ft |
| Size Total Text | Under 1/2 Acre |
| Zoning Description | R4 |
Rooms
| Level | Type | Length | Width | Dimensions |
|---|---|---|---|---|
| Lower Level | 3pc Bathroom | 8'9'' x 5'11'' | ||
| Lower Level | Bedroom | 13'0'' x 5'6'' | ||
| Lower Level | Bedroom | 11'0'' x 10'0'' | ||
| Lower Level | Bedroom | 13'0'' x 9'0'' | ||
| Lower Level | Kitchen | 15'10'' x 4'8'' | ||
| Main Level | 5pc Bathroom | 9'5'' x 6'0'' | ||
| Main Level | Bedroom | 14'3'' x 9'5'' | ||
| Main Level | Bedroom | 11'7'' x 9'5'' | ||
| Main Level | Primary Bedroom | 14'1'' x 11'7'' | ||
| Main Level | Dining Room | 13'10'' x 9'5'' | ||
| Main Level | Kitchen | 14'9'' x 11'10'' | ||
| Main Level | Living Room | 19'0'' x 12'4'' |
Utilities
| Cable | Available |
| Electricity | Available |
| Telephone | Available |
https://www.realtor.ca/real-estate/28267210/3346-hannibal-road-burlington
Contact Us
Contact us for more information


