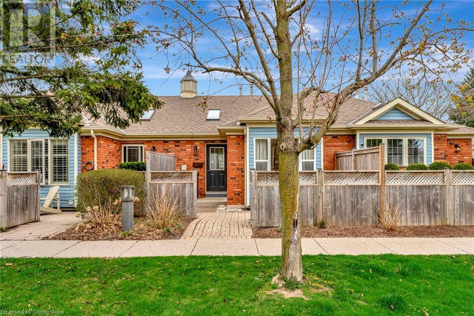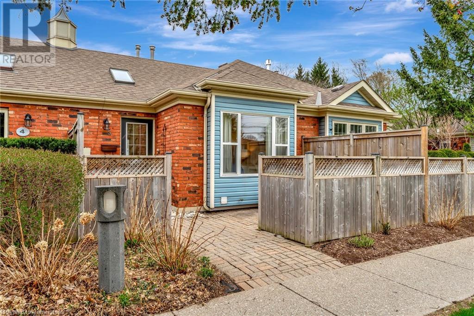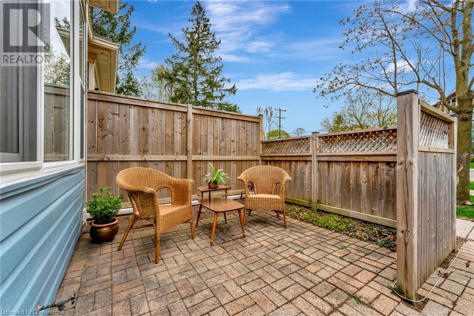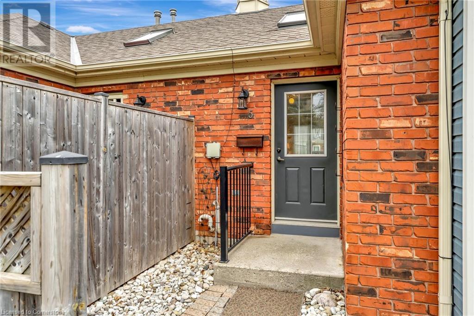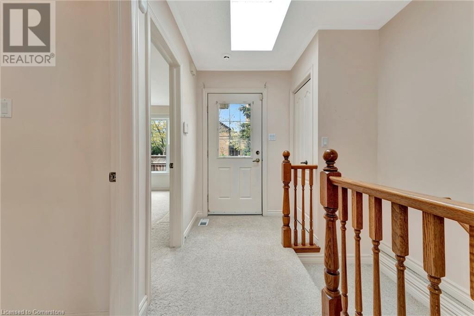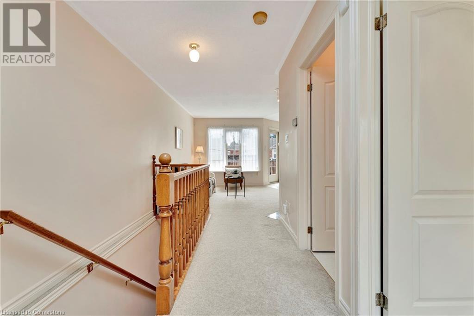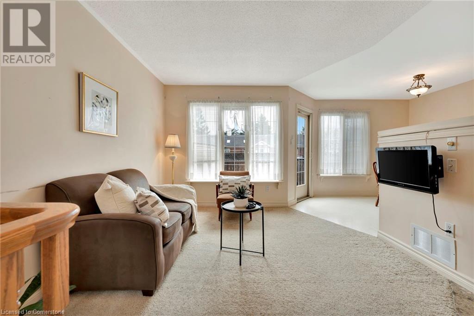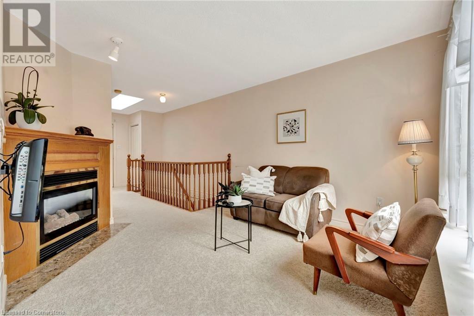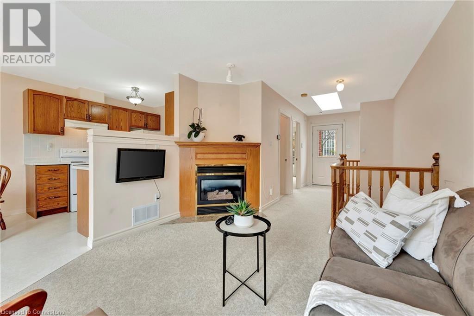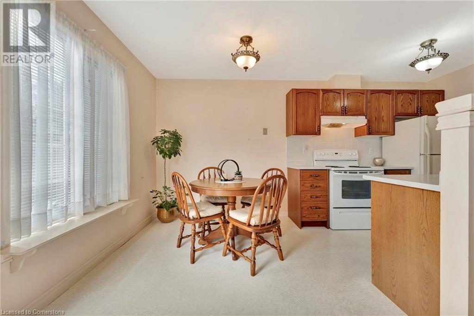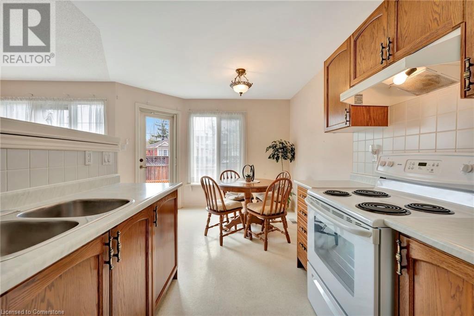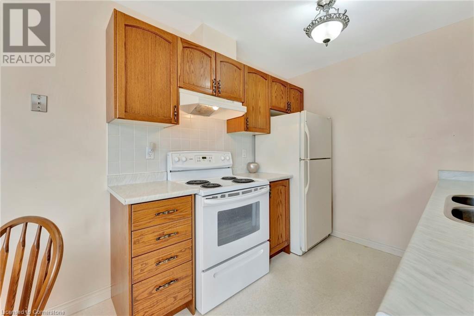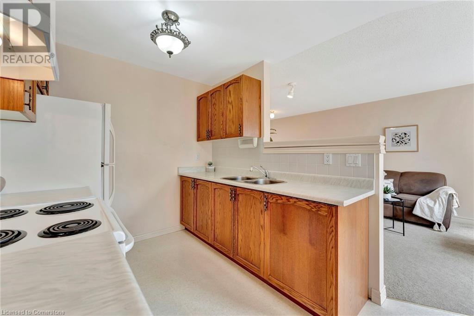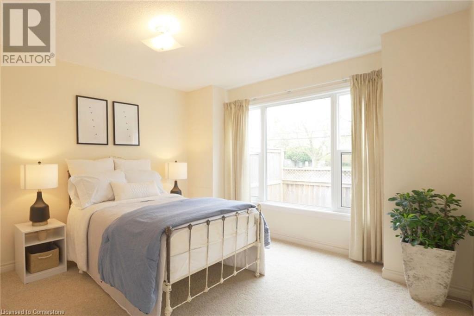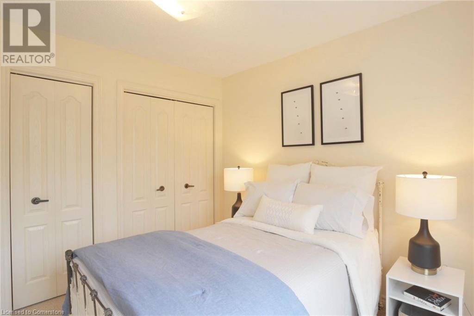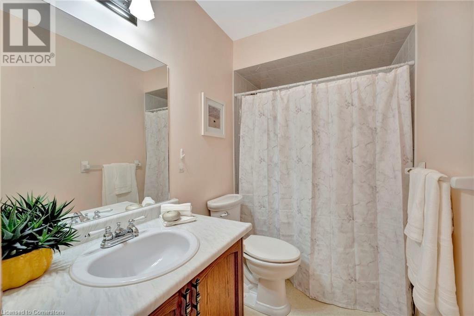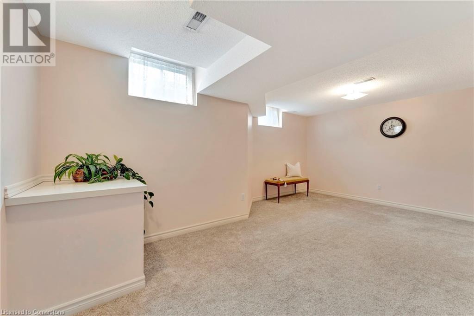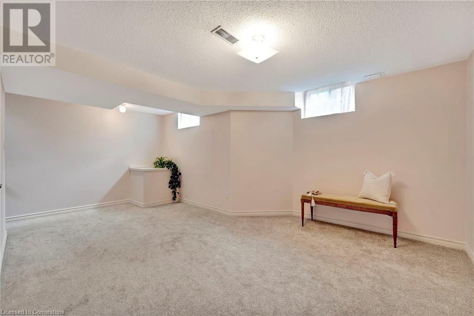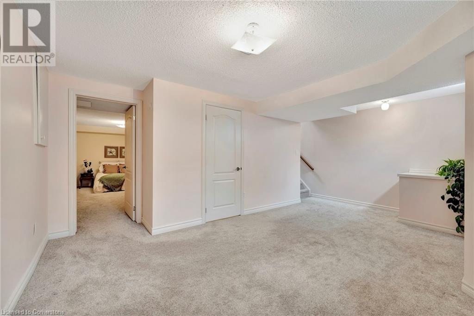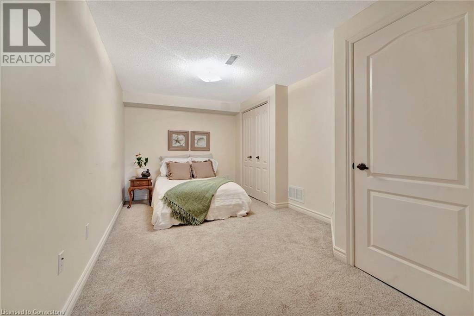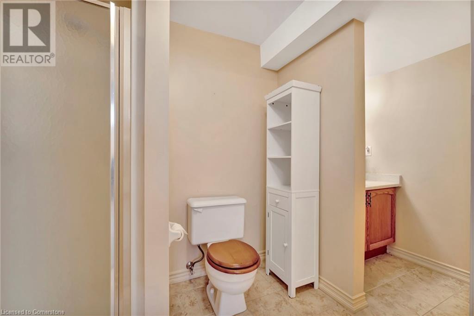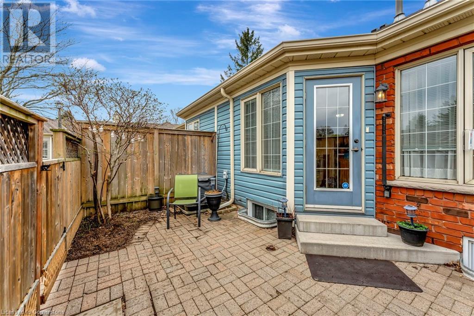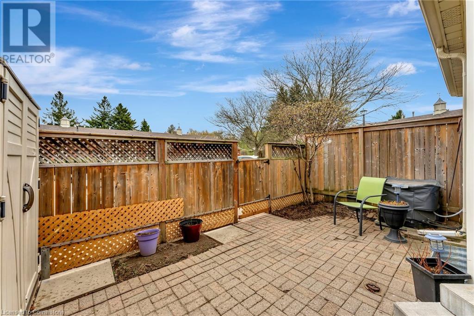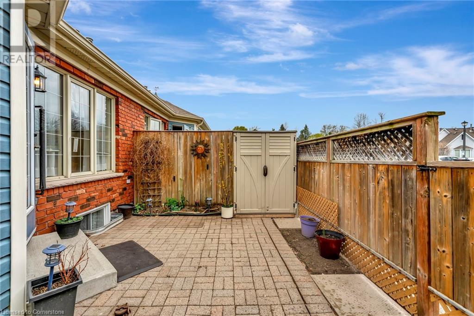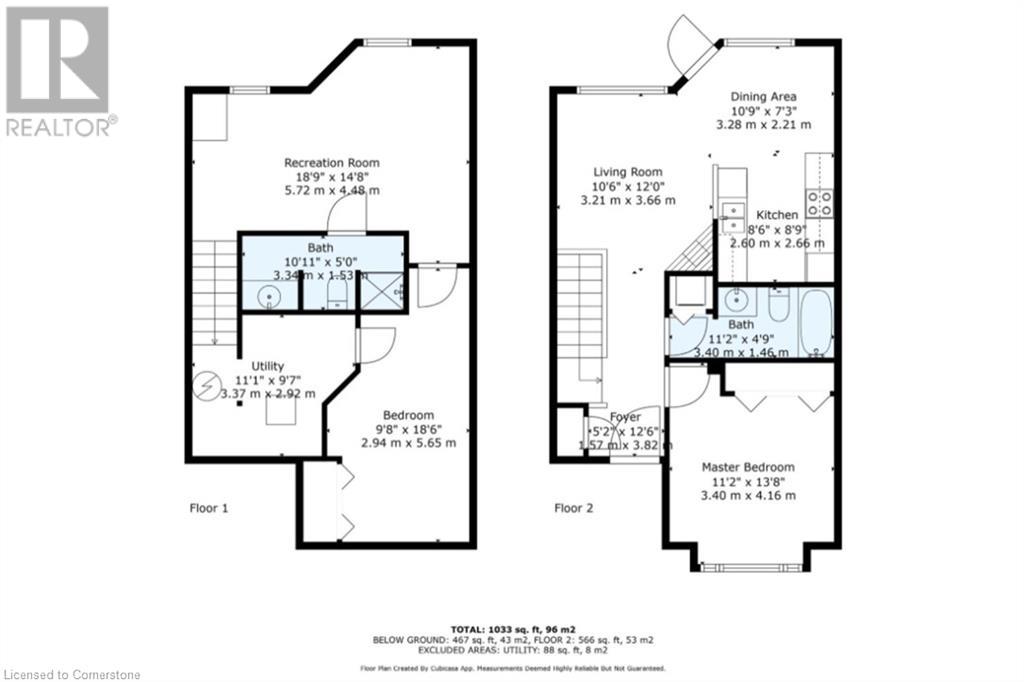175 Fiddlers Green Road Unit# 5 Ancaster, Ontario L9G 4X7
$575,000Maintenance, Insurance, Water, Parking
$413.02 Monthly
Maintenance, Insurance, Water, Parking
$413.02 MonthlyIdeal for First-Time Buyers or Downsizers! This great townhouse offers the ease of main-floor living with a spacious primary bedroom and a bright, open-concept layout that seamlessly connects the living room, dining area, and kitchen, making it perfect for everyday living and entertaining, too. The lower level expands your options with a cozy family room, bathroom, and a versatile bonus room ideal for a second bedroom, home office, or hobby space. Enjoy outdoor living with two private patio areas - one welcoming you at the front entrance, and another outside the back door, just a few convenient steps away from your dedicated parking spot. Located within a short distance to grocery stores, restaurants, parks, and the Hamilton Golf and Country Club, this home offers not just a place to live, but a lifestyle to love! (id:61015)
Open House
This property has open houses!
2:00 pm
Ends at:4:00 pm
Property Details
| MLS® Number | 40701413 |
| Property Type | Single Family |
| Amenities Near By | Golf Nearby, Park, Public Transit |
| Equipment Type | Furnace, Water Heater |
| Parking Space Total | 1 |
| Rental Equipment Type | Furnace, Water Heater |
Building
| Bathroom Total | 2 |
| Bedrooms Above Ground | 1 |
| Bedrooms Below Ground | 1 |
| Bedrooms Total | 2 |
| Appliances | Dryer, Refrigerator, Stove, Washer, Window Coverings |
| Architectural Style | Bungalow |
| Basement Development | Partially Finished |
| Basement Type | Full (partially Finished) |
| Constructed Date | 1993 |
| Construction Style Attachment | Attached |
| Cooling Type | Central Air Conditioning |
| Exterior Finish | Brick, Vinyl Siding |
| Heating Fuel | Natural Gas |
| Heating Type | Forced Air |
| Stories Total | 1 |
| Size Interior | 1,050 Ft2 |
| Type | Row / Townhouse |
| Utility Water | Municipal Water |
Parking
| Visitor Parking |
Land
| Acreage | No |
| Land Amenities | Golf Nearby, Park, Public Transit |
| Sewer | Municipal Sewage System |
| Size Total Text | Unknown |
| Zoning Description | Rm3-359 |
Rooms
| Level | Type | Length | Width | Dimensions |
|---|---|---|---|---|
| Basement | Utility Room | 11'1'' x 9'7'' | ||
| Basement | 3pc Bathroom | 10'11'' x 5'0'' | ||
| Basement | Bedroom | 9'8'' x 18'6'' | ||
| Basement | Family Room | 18'9'' x 14'8'' | ||
| Main Level | 3pc Bathroom | 11'2'' x 4'9'' | ||
| Main Level | Primary Bedroom | 11'2'' x 13'8'' | ||
| Main Level | Dining Room | 10'9'' x 7'3'' | ||
| Main Level | Kitchen | 8'6'' x 8'9'' | ||
| Main Level | Living Room | 10'6'' x 12'0'' |
https://www.realtor.ca/real-estate/28264987/175-fiddlers-green-road-unit-5-ancaster
Contact Us
Contact us for more information

