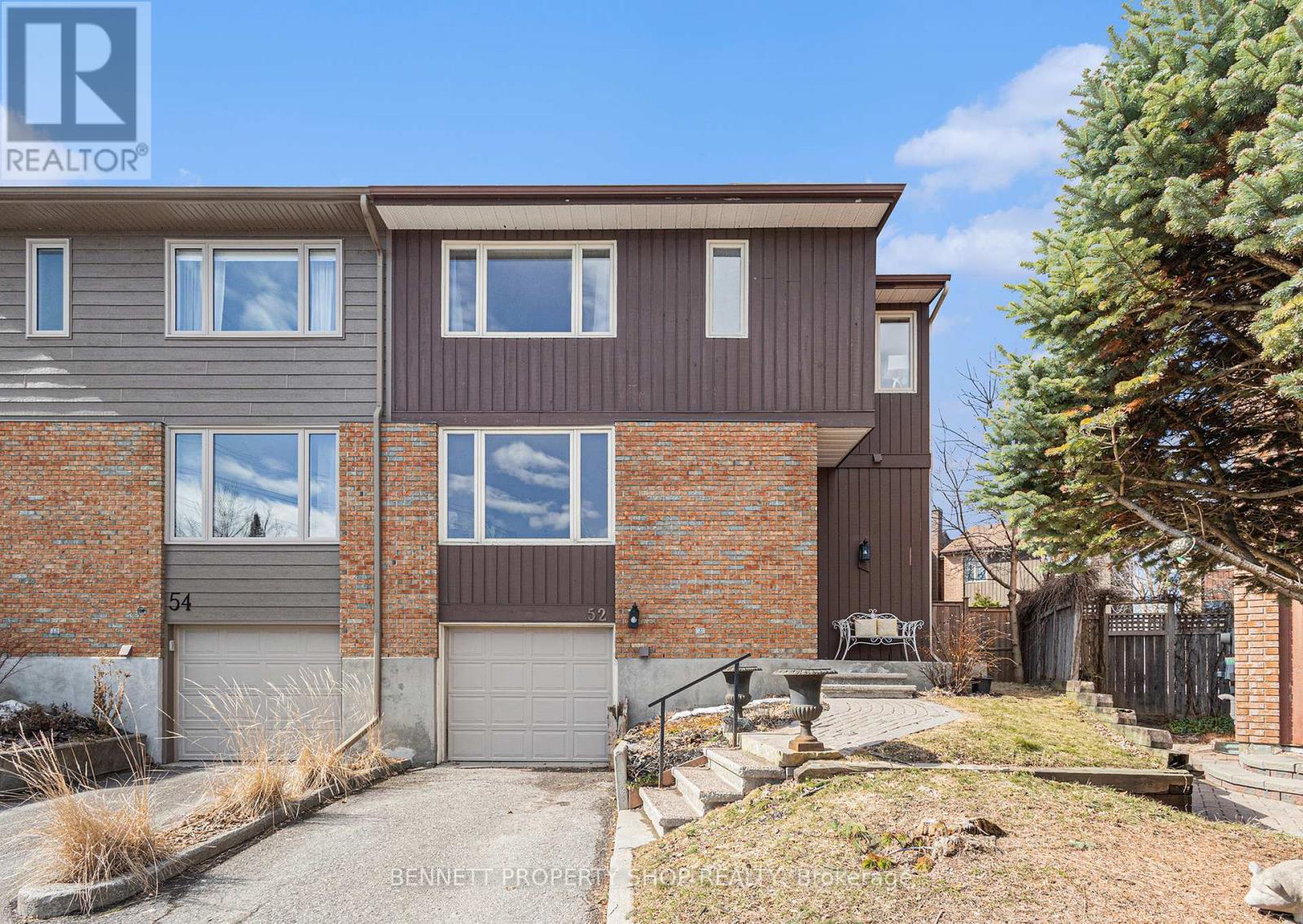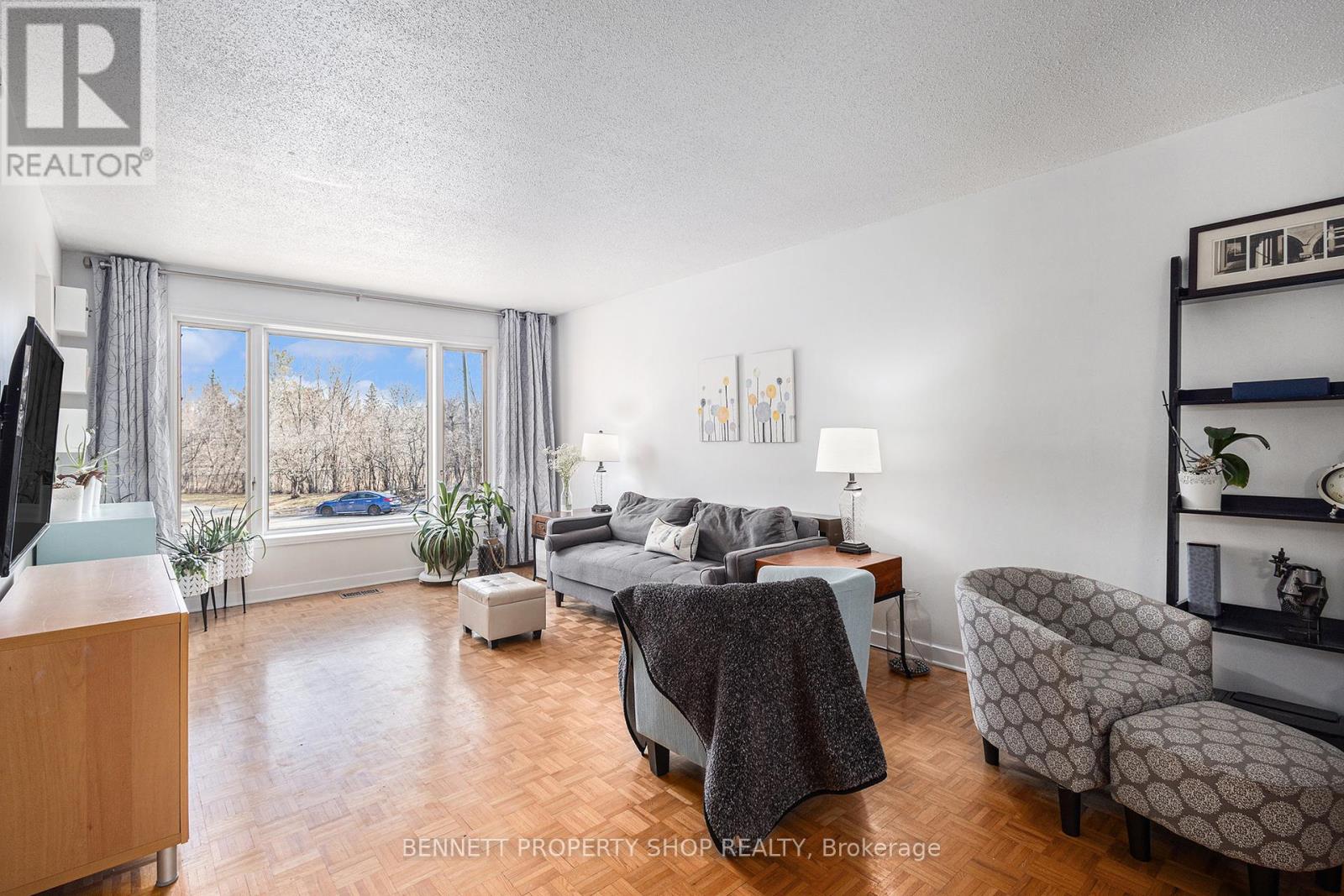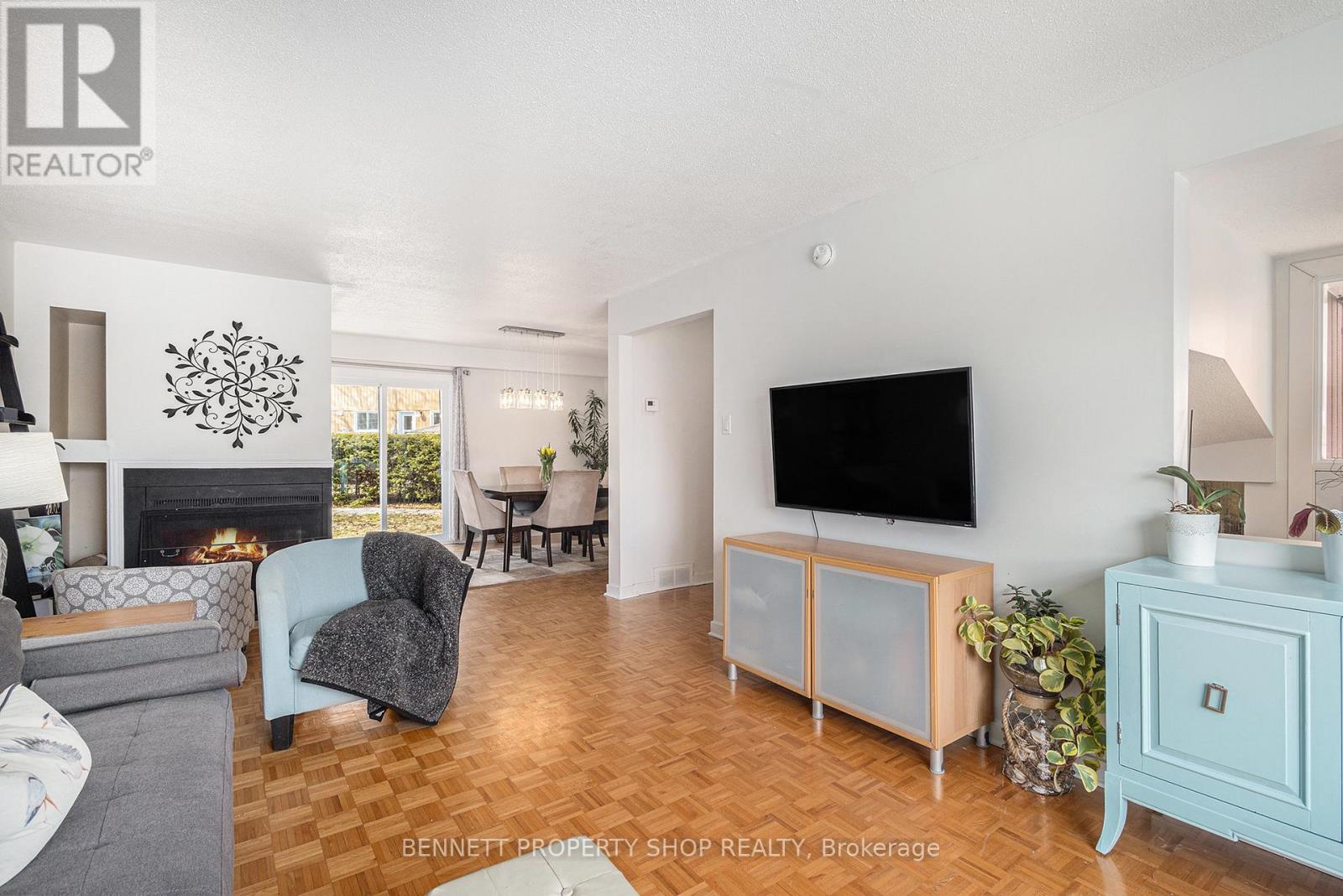52 Sandhurst Court Ottawa, Ontario K1V 9V4
$699,900
Nestled on a tranquil cul-du-sac & located just minutes from the serene shores of Mooney's Bay, this wonderful semi detached home on an oversized lot is perfect for families & first time home buyers. This location cannot be beat! With easy access to biking on the historic Rideau Canal, summer festivals, swimming, picnicking, dragon boating, kayaking & beach volleyball at Mooney's Bay your family will feel like everyday is a vacation! A wonderful layout with a well designed floor plan, there is ample space for both relaxation & entertainment. A bright & modern kitchen is perfect for preparing family meals where all the aspiring Chef's can get involved & learn how to cook. 4 generous sized bedrooms, 3 baths, a big family room plus a living & dining area ensures lot's of space for the whole gang plus family & friends. So many updates have been done furnace & air conditioner, roof & sheathing, patio door & front door, garage door, owned tankless hot water & a stunning full kitchen renovation. Enjoy the private backyard that is made for a game of soccer or football. With easy access to public transportation, Carleton U, shopping, great schools, the airport, & a short commute to downtown Ottawa this is the spot to live. This family home not only provides a spacious living environment, it also places you in the heart of one of Ottawa's most sought after communities! Come make Riverside Park your next home. Truly a one of a kind community! (id:61015)
Property Details
| MLS® Number | X12127964 |
| Property Type | Single Family |
| Neigbourhood | River |
| Community Name | 4604 - Mooneys Bay/Riverside Park |
| Amenities Near By | Beach, Park, Public Transit, Schools |
| Features | Cul-de-sac |
| Parking Space Total | 3 |
Building
| Bathroom Total | 3 |
| Bedrooms Above Ground | 4 |
| Bedrooms Total | 4 |
| Amenities | Fireplace(s) |
| Appliances | Garage Door Opener Remote(s), Water Heater - Tankless, Dishwasher, Dryer, Garage Door Opener, Hood Fan, Microwave, Stove, Washer, Refrigerator |
| Basement Development | Partially Finished |
| Basement Type | N/a (partially Finished) |
| Construction Style Attachment | Semi-detached |
| Cooling Type | Central Air Conditioning |
| Exterior Finish | Brick, Wood |
| Fireplace Present | Yes |
| Foundation Type | Poured Concrete |
| Half Bath Total | 1 |
| Heating Fuel | Natural Gas |
| Heating Type | Forced Air |
| Stories Total | 3 |
| Size Interior | 1,500 - 2,000 Ft2 |
| Type | House |
| Utility Water | Municipal Water |
Parking
| Attached Garage | |
| Garage | |
| Tandem |
Land
| Acreage | No |
| Fence Type | Fenced Yard |
| Land Amenities | Beach, Park, Public Transit, Schools |
| Sewer | Sanitary Sewer |
| Size Depth | 109 Ft |
| Size Frontage | 18 Ft ,3 In |
| Size Irregular | 18.3 X 109 Ft |
| Size Total Text | 18.3 X 109 Ft |
Rooms
| Level | Type | Length | Width | Dimensions |
|---|---|---|---|---|
| Second Level | Bedroom 3 | 3.3 m | 3.12 m | 3.3 m x 3.12 m |
| Second Level | Bedroom 4 | 2.89 m | 2.85 m | 2.89 m x 2.85 m |
| Second Level | Bathroom | 1.64 m | 3.52 m | 1.64 m x 3.52 m |
| Second Level | Primary Bedroom | 4.23 m | 3.5 m | 4.23 m x 3.5 m |
| Second Level | Bathroom | 1.87 m | 2.79 m | 1.87 m x 2.79 m |
| Second Level | Bedroom 2 | 3.04 m | 3.12 m | 3.04 m x 3.12 m |
| Lower Level | Family Room | 4.84 m | 4.32 m | 4.84 m x 4.32 m |
| Main Level | Foyer | 2.09 m | 2.67 m | 2.09 m x 2.67 m |
| Main Level | Living Room | 6.64 m | 3.52 m | 6.64 m x 3.52 m |
| Main Level | Dining Room | 3.14 m | 3.7 m | 3.14 m x 3.7 m |
| Main Level | Kitchen | 4.79 m | 2.28 m | 4.79 m x 2.28 m |
| In Between | Laundry Room | 3.47 m | 4.31 m | 3.47 m x 4.31 m |
https://www.realtor.ca/real-estate/28267891/52-sandhurst-court-ottawa-4604-mooneys-bayriverside-park
Contact Us
Contact us for more information


































