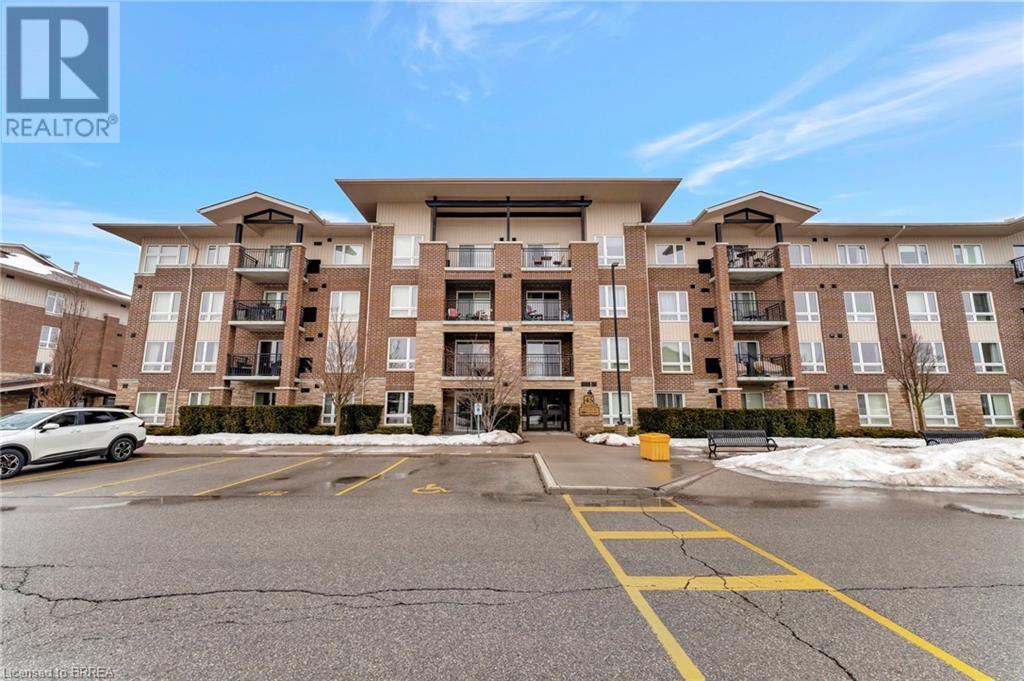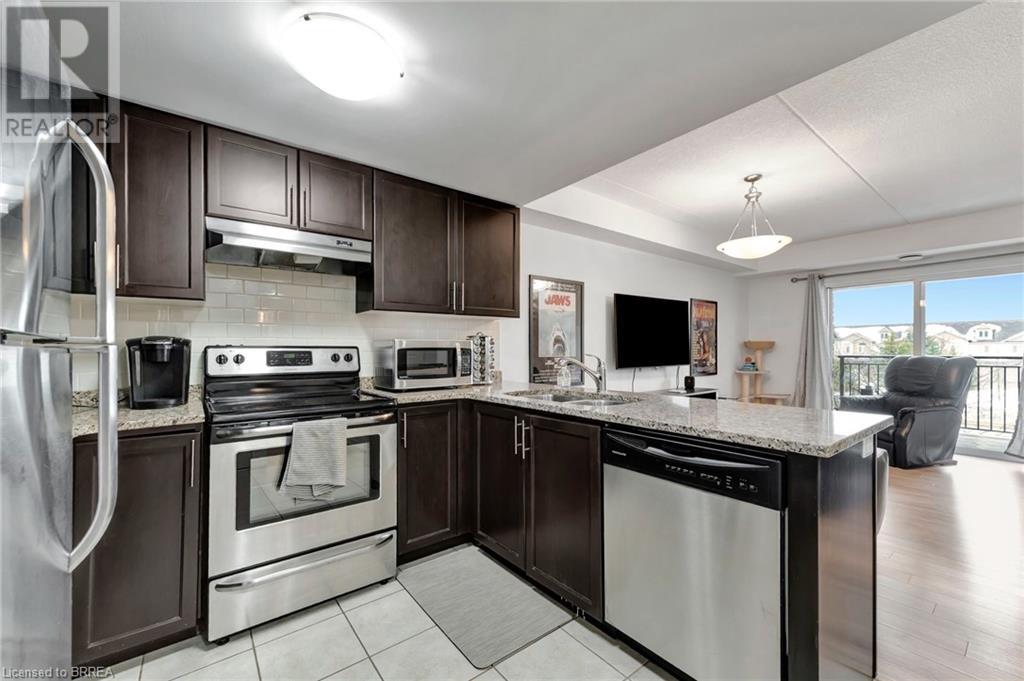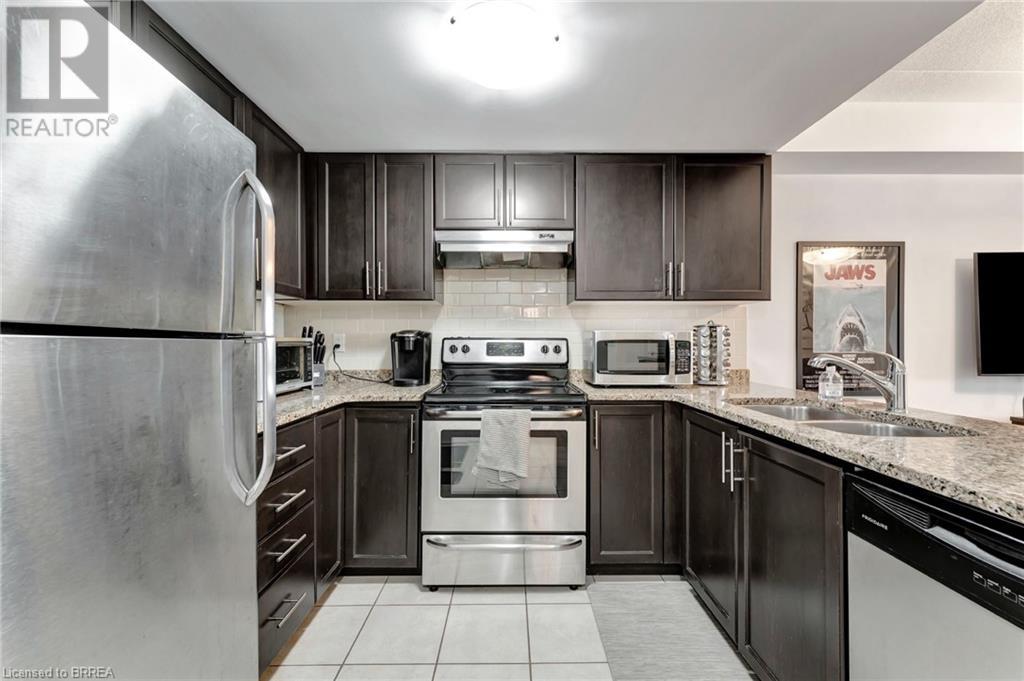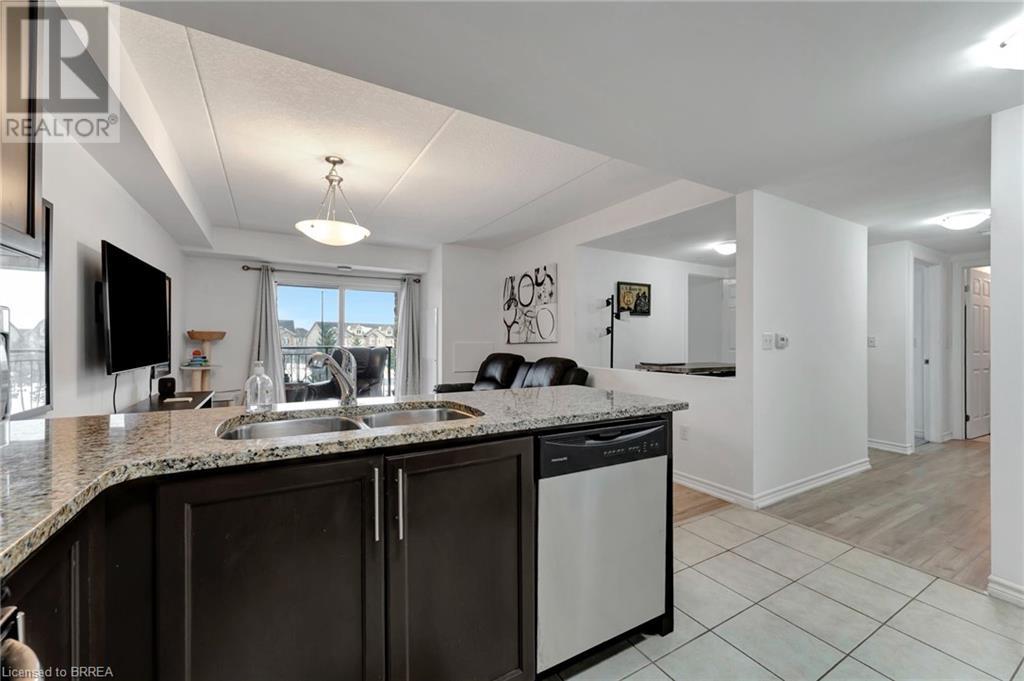45 Kingsbury Square Unit# 213 Guelph, Ontario N1L 0L2
$475,000Maintenance, Insurance, Landscaping, Property Management
$353 Monthly
Maintenance, Insurance, Landscaping, Property Management
$353 Monthly2 bedroom unit is perfect for just about every type of buyer! Open concept layout with a stylish kitchen fully equipped with stainless steel appliances and plenty of cupboard space and opens to an eat-in dinette. Huge closets for additional storage! The bright and airy living room has big sliding doors that open up to a quiet balcony, a really lovely space to relax and take in the surrounding neighbourhood. Two nice sized bedrooms, a 4pc bathroom and stacked washer/dryer are also situated in this suite. One parking space included. Low condo fees! In A+ location, minutes away from all south end amenities, close to parks, walking trails and easy access to HWY 401. (id:61015)
Open House
This property has open houses!
1:00 pm
Ends at:3:00 pm
Property Details
| MLS® Number | 40725658 |
| Property Type | Single Family |
| Amenities Near By | Park, Place Of Worship, Playground, Schools, Shopping |
| Community Features | School Bus |
| Equipment Type | Rental Water Softener, Water Heater |
| Features | Balcony, Shared Driveway |
| Parking Space Total | 1 |
| Rental Equipment Type | Rental Water Softener, Water Heater |
Building
| Bathroom Total | 1 |
| Bedrooms Above Ground | 2 |
| Bedrooms Total | 2 |
| Appliances | Dishwasher, Dryer, Refrigerator, Stove, Washer, Window Coverings |
| Basement Type | None |
| Constructed Date | 2014 |
| Construction Style Attachment | Attached |
| Cooling Type | Central Air Conditioning |
| Exterior Finish | Brick |
| Heating Type | Forced Air |
| Stories Total | 1 |
| Size Interior | 854 Ft2 |
| Type | Apartment |
| Utility Water | Municipal Water |
Land
| Acreage | No |
| Land Amenities | Park, Place Of Worship, Playground, Schools, Shopping |
| Sewer | Municipal Sewage System |
| Size Total Text | Unknown |
| Zoning Description | R3a-51 |
Rooms
| Level | Type | Length | Width | Dimensions |
|---|---|---|---|---|
| Main Level | Laundry Room | Measurements not available | ||
| Main Level | Dinette | 9'10'' x 5'11'' | ||
| Main Level | Bedroom | 9'9'' x 9'7'' | ||
| Main Level | 4pc Bathroom | Measurements not available | ||
| Main Level | Bedroom | 12'6'' x 10'3'' | ||
| Main Level | Kitchen | 7'6'' x 8'11'' | ||
| Main Level | Living Room | 15'4'' x 12'4'' |
https://www.realtor.ca/real-estate/28270430/45-kingsbury-square-unit-213-guelph
Contact Us
Contact us for more information

















