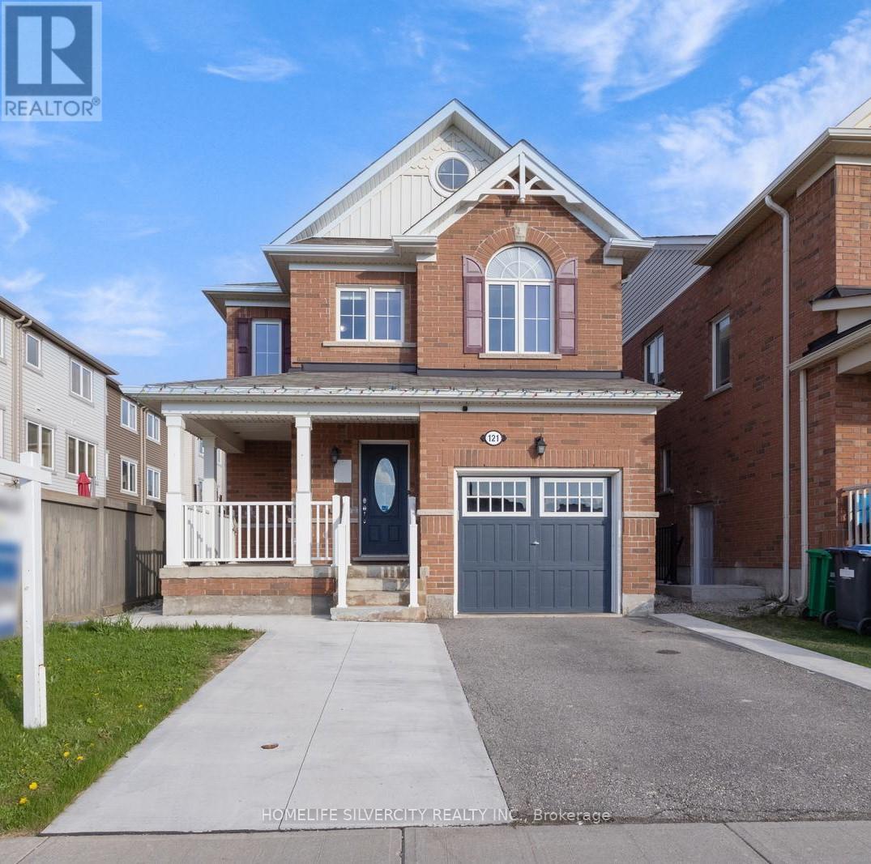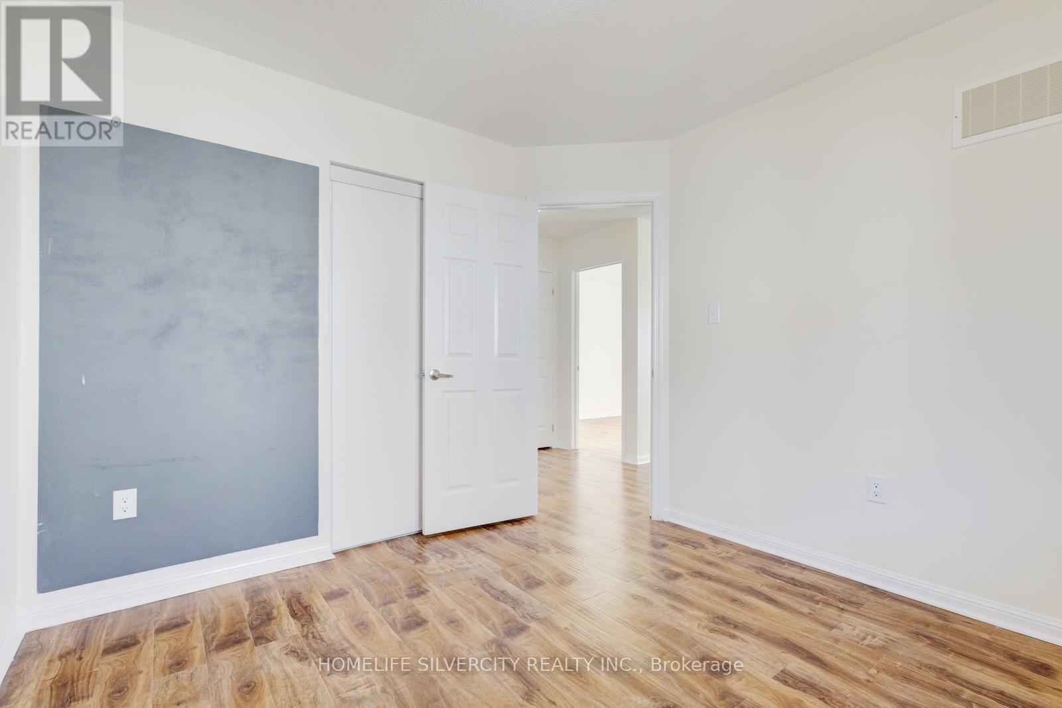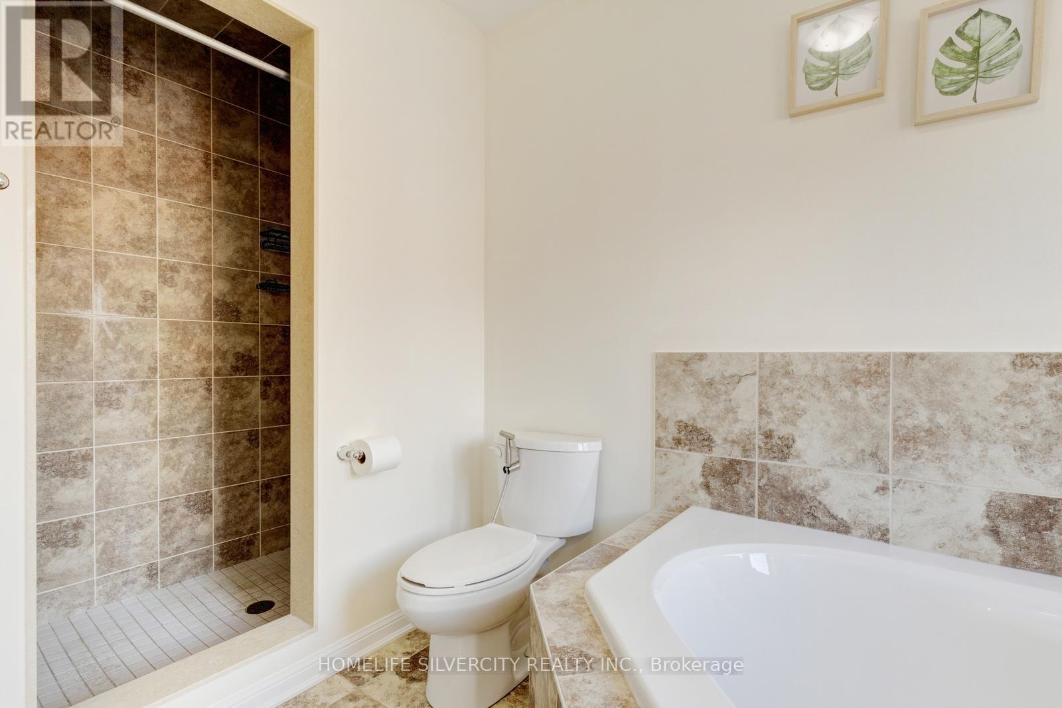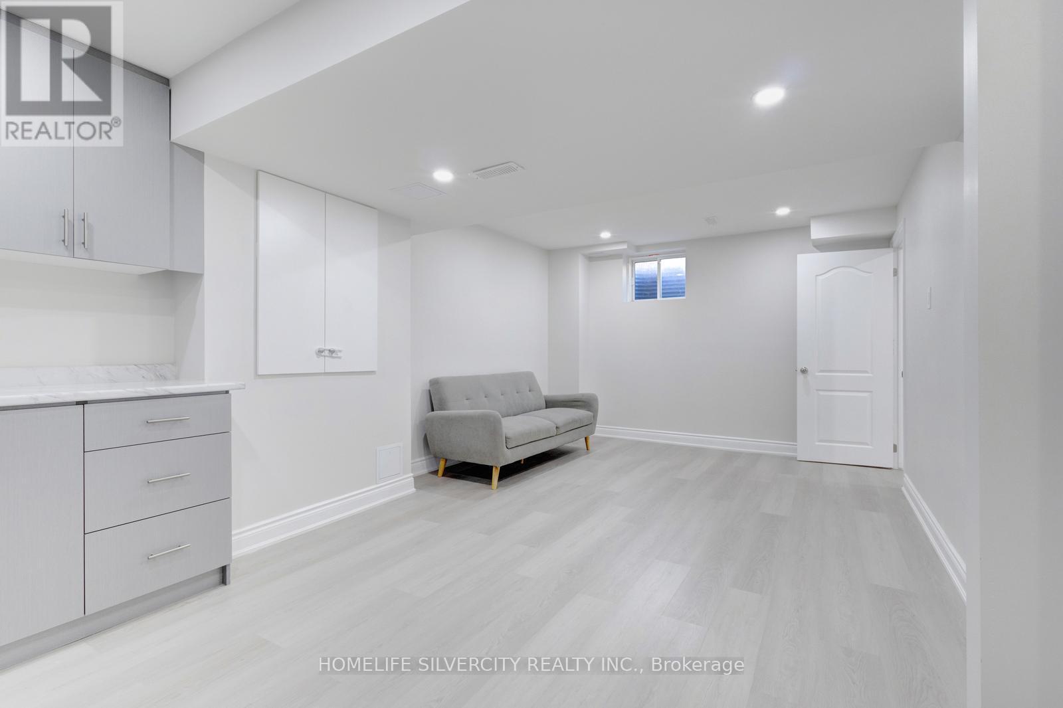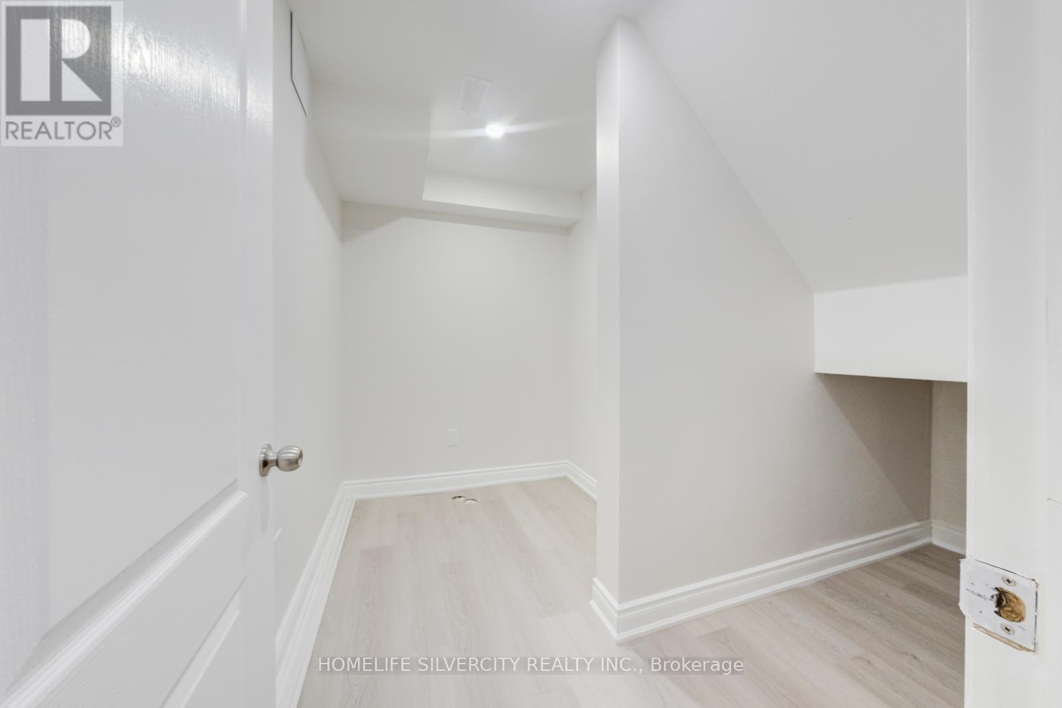121 Buick Boulevard Brampton, Ontario L7A 0Z2
$1,099,996
Beautiful, detached home in a desirable family-friendly neighborhood! Freshly painted with hardwood floors on Main, Oak Staircase &Inside access from garage. Chefs' kitchen feature quartz countertop & backsplash, large center Island & s/s appliances Specious backyard perfect for outdoor living. Upstairs offers 3 good sized bedrooms, including a primary bedroom with 5-pc Ensuite & walk in closet. Separate study / work space and new laminate flooring Legal personal use basement 3-piece bathroom, dry kitchen, family area, Storage room and is ready to be transformed into your lifestyle needs. Extended driveway fits up to 4 cars. Just steps away to School, proximity to Parks, Community Center, and Recreational Facilities. Easy access to Mount Pleasant GO Station for seamless travel to downtown Toronto. Quick access to major highways, including Highway 410, 401 and 407 for effortless commuting. (id:61015)
Property Details
| MLS® Number | W12132252 |
| Property Type | Single Family |
| Community Name | Bram West |
| Features | Carpet Free |
| Parking Space Total | 2 |
Building
| Bathroom Total | 4 |
| Bedrooms Above Ground | 3 |
| Bedrooms Below Ground | 1 |
| Bedrooms Total | 4 |
| Appliances | Dishwasher, Dryer, Garage Door Opener, Stove, Washer, Window Coverings, Refrigerator |
| Basement Development | Finished |
| Basement Type | N/a (finished) |
| Construction Style Attachment | Detached |
| Cooling Type | Central Air Conditioning |
| Exterior Finish | Brick |
| Fire Protection | Smoke Detectors |
| Flooring Type | Hardwood, Laminate |
| Foundation Type | Concrete |
| Half Bath Total | 1 |
| Heating Fuel | Natural Gas |
| Heating Type | Forced Air |
| Stories Total | 2 |
| Size Interior | 1,500 - 2,000 Ft2 |
| Type | House |
| Utility Water | Municipal Water |
Parking
| Attached Garage | |
| Garage |
Land
| Acreage | No |
| Landscape Features | Landscaped |
| Sewer | Sanitary Sewer |
| Size Depth | 89 Ft ,8 In |
| Size Frontage | 30 Ft |
| Size Irregular | 30 X 89.7 Ft |
| Size Total Text | 30 X 89.7 Ft |
Rooms
| Level | Type | Length | Width | Dimensions |
|---|---|---|---|---|
| Second Level | Primary Bedroom | 4.57 m | 3.35 m | 4.57 m x 3.35 m |
| Second Level | Bedroom 2 | 3.04 m | 2.74 m | 3.04 m x 2.74 m |
| Second Level | Bedroom 3 | 3.04 m | 2.74 m | 3.04 m x 2.74 m |
| Main Level | Family Room | 4.26 m | 4.26 m | 4.26 m x 4.26 m |
| Main Level | Dining Room | 3.35 m | 3.04 m | 3.35 m x 3.04 m |
| Main Level | Kitchen | 3.35 m | 2.13 m | 3.35 m x 2.13 m |
| Main Level | Eating Area | 3.35 m | 2.13 m | 3.35 m x 2.13 m |
https://www.realtor.ca/real-estate/28277538/121-buick-boulevard-brampton-bram-west-bram-west
Contact Us
Contact us for more information

