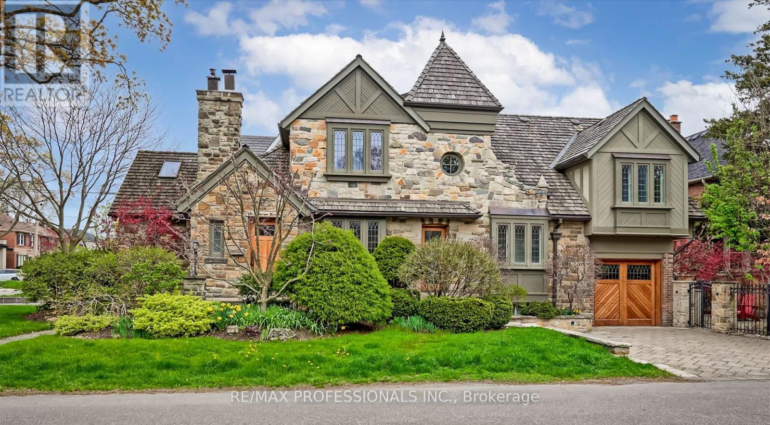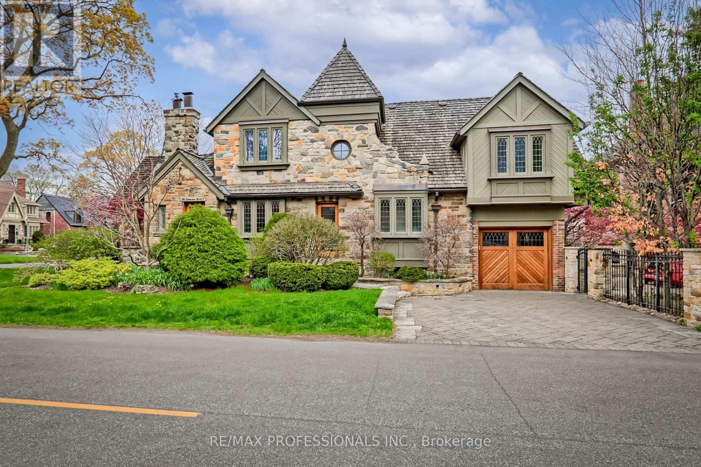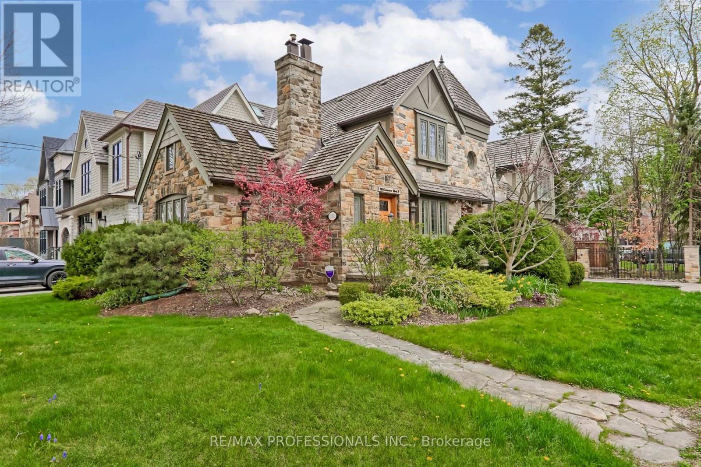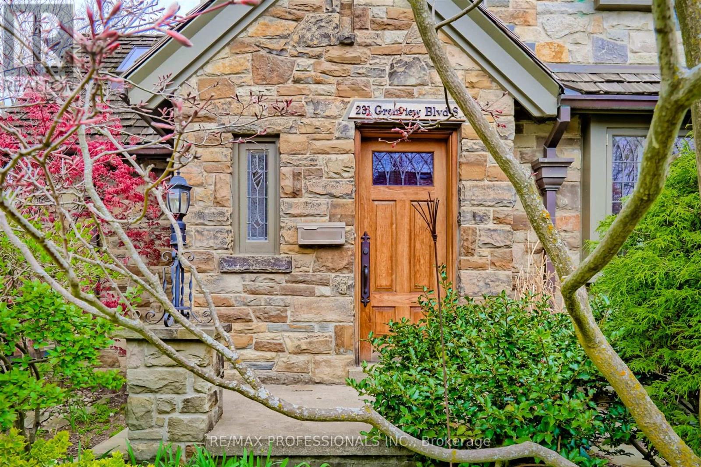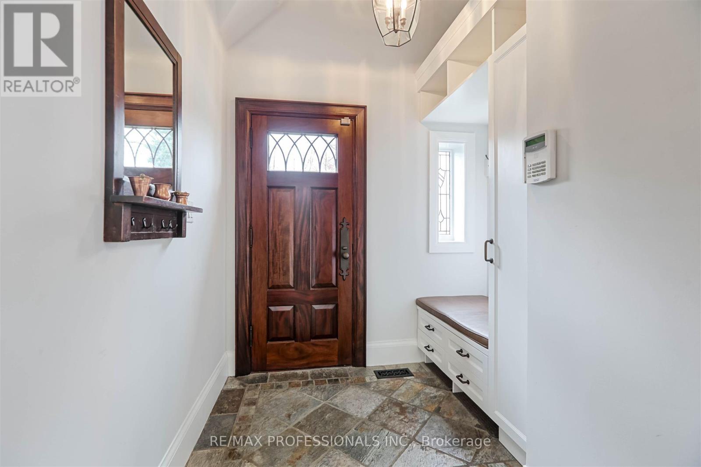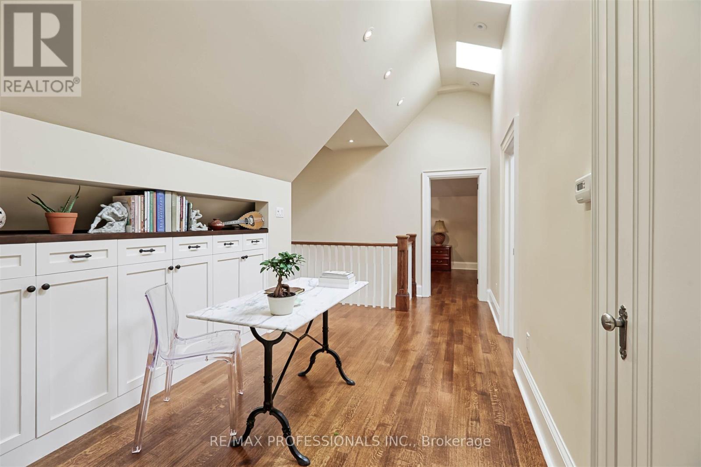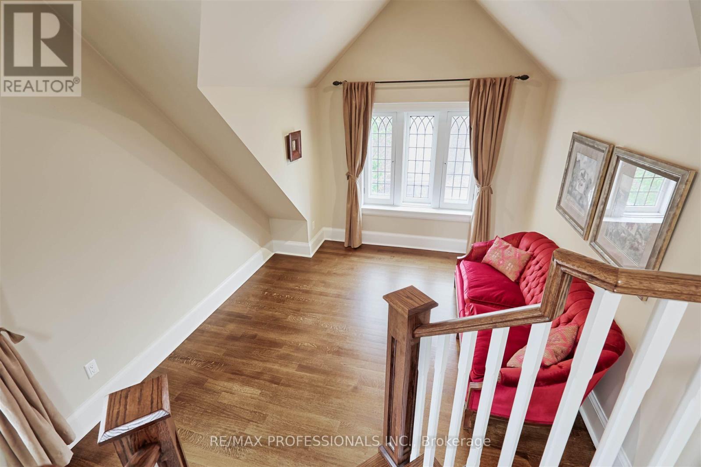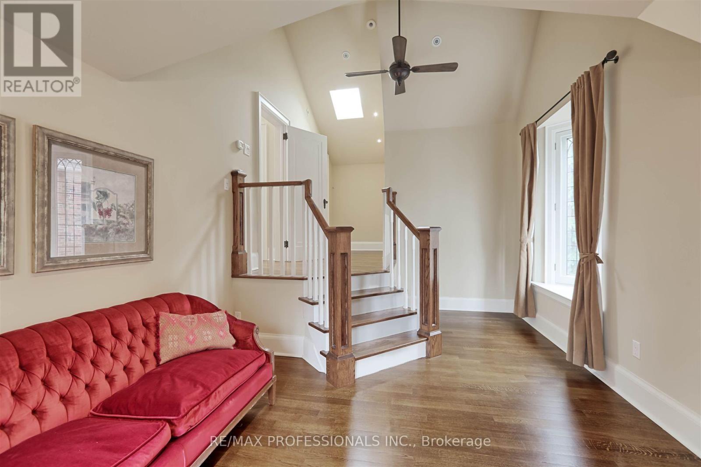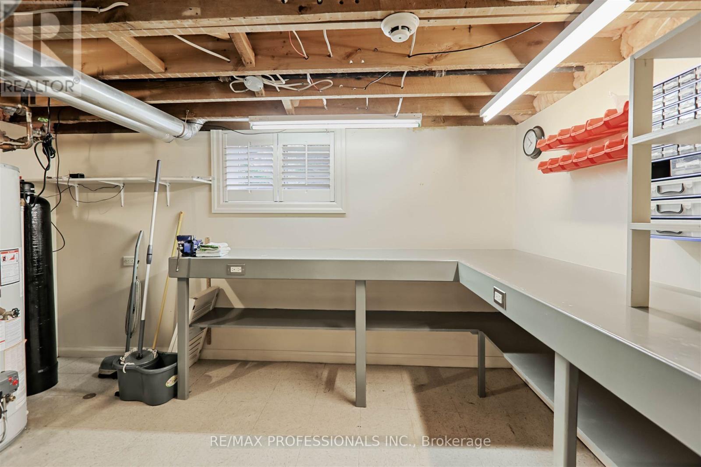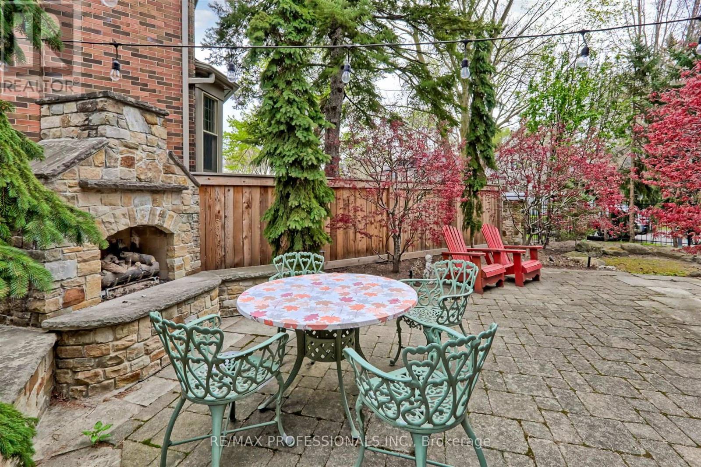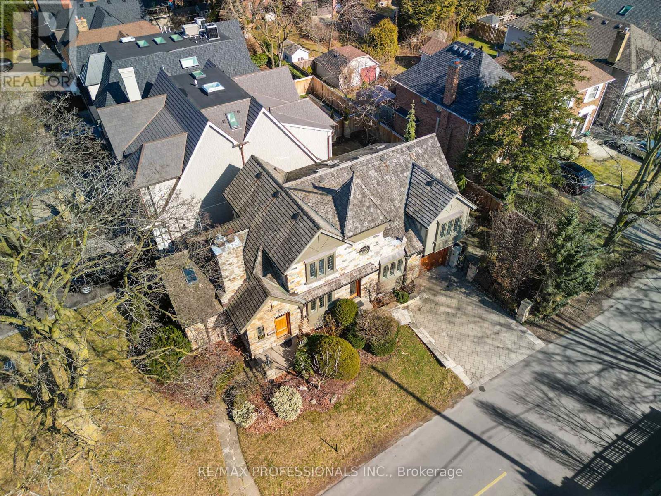231 Grenview Boulevard S Toronto, Ontario M8Y 3V2
$2,750,000
Enchanting Stone Cottage Reimagined Through a Masterful Renovation, Restoration, and Seamless Addition By Renowned Designer Peter Marzynski of PHD Design. Set on a Quiet Street in Desirable Sunnylea, This Extraordinary Home Blends Timeless Craftsmanship With Refined Modern Living. Striking Stone Exterior, Hand - Split Cedar Shake Roof, Leaded and Stained Glass Windows, and Quarter - Sawn Oak Floors Throughout. Vaulted Ceilings and Skylights Fill the Living Space With Light, Anchored by a Beautifully Restored Original Stone Fireplace and Custom Built - Ins. Professionally Landscaped Grounds With a Stunning Outdoor Stone Gas Fireplace Create a Private Urban Oasis. Steps To The Subway, Top - Rated Schools, and Kingsway Village. Enjoy the Best of Both World. Peaceful Residential Living With Unmatched Urban Convenience. This is More Than a Home, its a Rare Offering Where Beauty, Comfort, and Craftsmanship Come Together in Perfect Harmony. (id:61015)
Open House
This property has open houses!
5:00 pm
Ends at:7:00 pm
Property Details
| MLS® Number | W12131552 |
| Property Type | Single Family |
| Neigbourhood | Stonegate-Queensway |
| Community Name | Stonegate-Queensway |
| Amenities Near By | Park, Public Transit, Schools, Place Of Worship |
| Parking Space Total | 2 |
Building
| Bathroom Total | 3 |
| Bedrooms Above Ground | 3 |
| Bedrooms Below Ground | 1 |
| Bedrooms Total | 4 |
| Amenities | Fireplace(s) |
| Appliances | Dryer, Range, Alarm System, Washer, Window Coverings, Refrigerator |
| Basement Development | Finished |
| Basement Type | Full (finished) |
| Construction Style Attachment | Detached |
| Cooling Type | Central Air Conditioning |
| Exterior Finish | Brick, Stone |
| Fireplace Present | Yes |
| Fireplace Total | 1 |
| Flooring Type | Hardwood, Carpeted |
| Foundation Type | Brick, Stone |
| Heating Fuel | Natural Gas |
| Heating Type | Forced Air |
| Stories Total | 2 |
| Size Interior | 2,000 - 2,500 Ft2 |
| Type | House |
| Utility Water | Municipal Water |
Parking
| Attached Garage | |
| Garage |
Land
| Acreage | No |
| Fence Type | Fenced Yard |
| Land Amenities | Park, Public Transit, Schools, Place Of Worship |
| Sewer | Sanitary Sewer |
| Size Depth | 85 Ft |
| Size Frontage | 34 Ft |
| Size Irregular | 34 X 85 Ft |
| Size Total Text | 34 X 85 Ft |
Rooms
| Level | Type | Length | Width | Dimensions |
|---|---|---|---|---|
| Second Level | Bedroom 2 | 5.68 m | 3.3 m | 5.68 m x 3.3 m |
| Second Level | Bedroom 3 | 5.84 m | 3.45 m | 5.84 m x 3.45 m |
| Lower Level | Workshop | 3.86 m | 3.2 m | 3.86 m x 3.2 m |
| Lower Level | Laundry Room | 4 m | 3.58 m | 4 m x 3.58 m |
| Lower Level | Recreational, Games Room | 4.4 m | 3.98 m | 4.4 m x 3.98 m |
| Lower Level | Exercise Room | 3.6 m | 3.17 m | 3.6 m x 3.17 m |
| Lower Level | Bedroom 4 | 4.87 m | 3.27 m | 4.87 m x 3.27 m |
| Main Level | Living Room | 4.8 m | 4.16 m | 4.8 m x 4.16 m |
| Main Level | Dining Room | 5.7 m | 3.43 m | 5.7 m x 3.43 m |
| Main Level | Kitchen | 3.98 m | 3.5 m | 3.98 m x 3.5 m |
| Main Level | Primary Bedroom | 4.1 m | 3.4 m | 4.1 m x 3.4 m |
| Main Level | Den | 3.45 m | 3 m | 3.45 m x 3 m |
Contact Us
Contact us for more information

