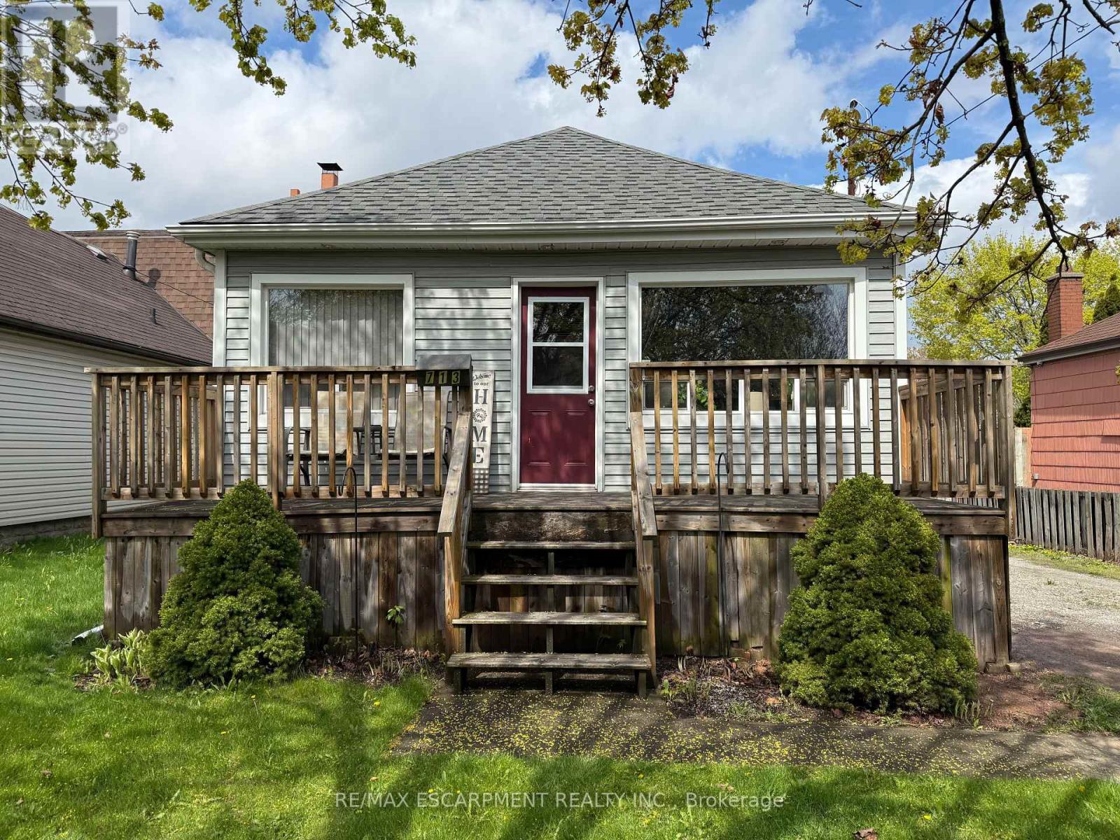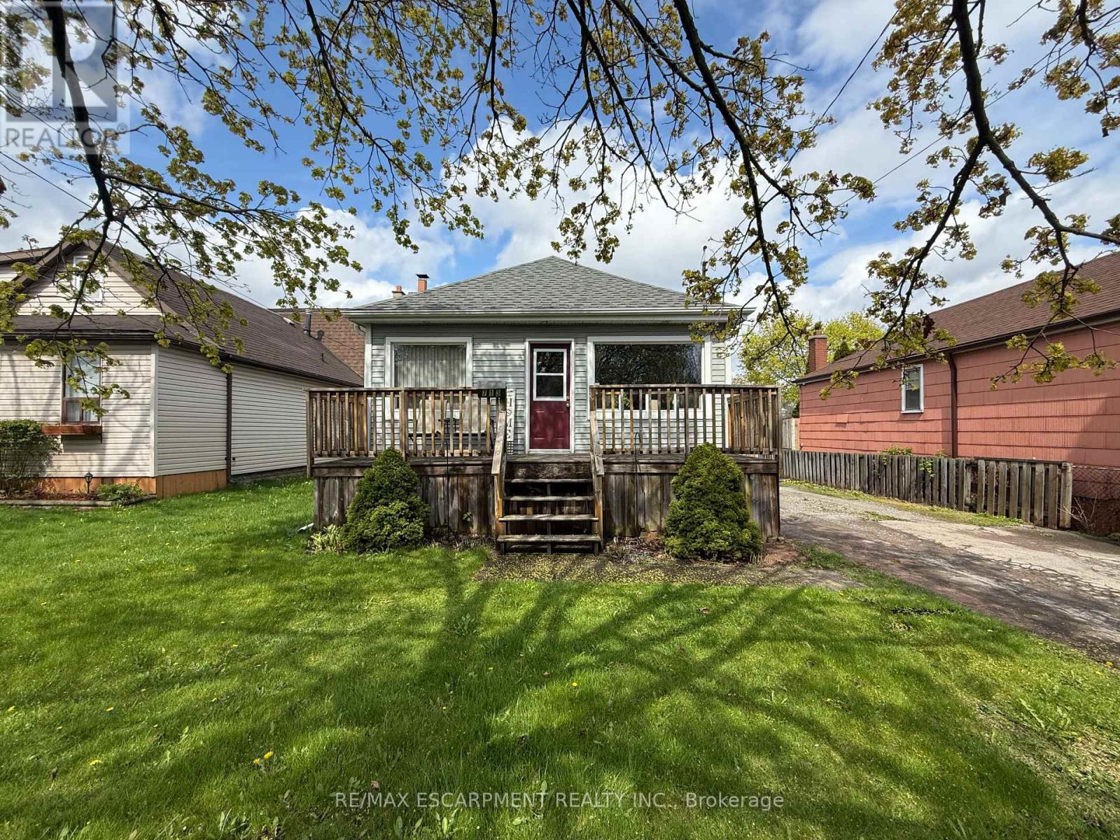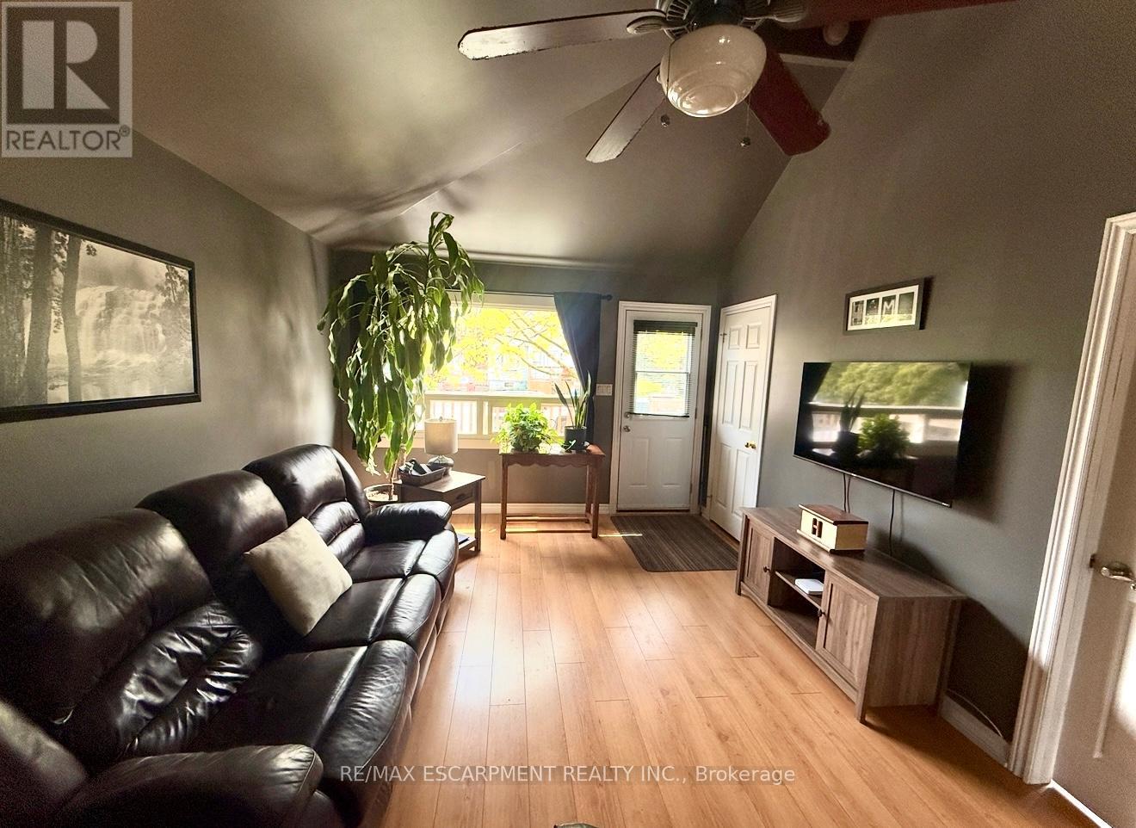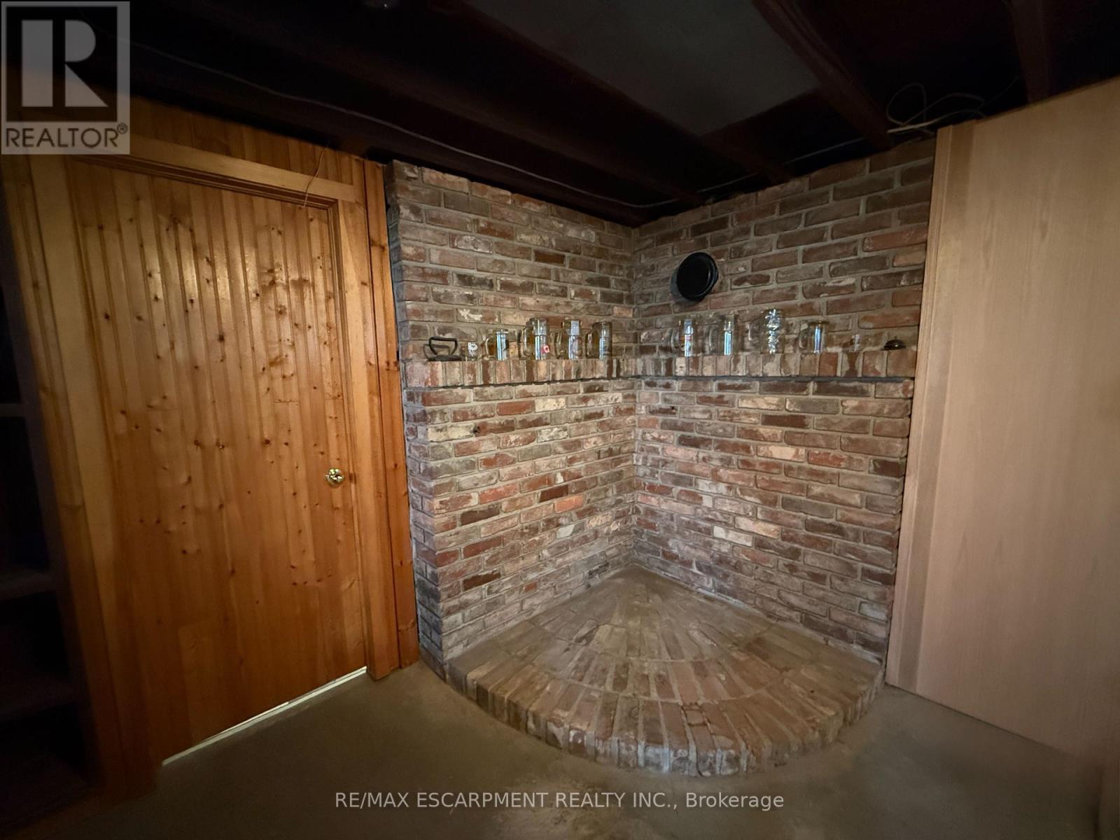713 Tate Avenue Hamilton, Ontario L8H 6L8
$519,900
Welcome to 713 Tate Avenue a Delightful 2-Bedroom, 1-Bathroom Bungalow Nestled in a Quiet and Friendly Hamilton Neighbourhood. Situated on a Generous 50 x 105-Foot Lot, this Property Offers the Perfect Blend of Comfort, Potential, and Convenience. Step into the Bright and Inviting Living Room, Featuring a Vaulted Ceiling with Ceiling Fan, that Creates a Spacious, Open FeelIdeal for Cozy Nights In or Entertaining Guests. The Functional Layout Continues into a Large Eat In Kitchen, Offering Plenty Room for Family Meals. The Backyard is Perfect for Gardening, Hosting BBQs, or Just Relaxing in the Sun. This Home is Minutes to the QEW and Red Hill Parkway for a Quick Commute, a Short Drive to Confederation Park, Waterfront Trails, and the Beach Strip. If You're a First-Time Buyer Looking for an Affordable Entry into Homeownership or Someone Looking to Downsize without Sacrificing Yard Space or Comfort. (id:61015)
Property Details
| MLS® Number | X12131017 |
| Property Type | Single Family |
| Neigbourhood | Parkview West |
| Community Name | Parkview |
| Amenities Near By | Beach, Park, Public Transit |
| Features | Conservation/green Belt, Carpet Free |
| Parking Space Total | 2 |
| Structure | Shed |
Building
| Bathroom Total | 1 |
| Bedrooms Above Ground | 2 |
| Bedrooms Total | 2 |
| Age | 100+ Years |
| Appliances | Water Heater, Water Meter, Dishwasher, Dryer, Freezer, Microwave, Stove, Washer, Refrigerator |
| Architectural Style | Bungalow |
| Basement Development | Partially Finished |
| Basement Type | Full (partially Finished) |
| Construction Style Attachment | Detached |
| Cooling Type | Central Air Conditioning |
| Exterior Finish | Vinyl Siding |
| Foundation Type | Block |
| Heating Fuel | Natural Gas |
| Heating Type | Forced Air |
| Stories Total | 1 |
| Size Interior | 700 - 1,100 Ft2 |
| Type | House |
| Utility Water | Municipal Water |
Parking
| No Garage |
Land
| Acreage | No |
| Fence Type | Fenced Yard |
| Land Amenities | Beach, Park, Public Transit |
| Sewer | Sanitary Sewer |
| Size Depth | 105 Ft |
| Size Frontage | 50 Ft |
| Size Irregular | 50 X 105 Ft |
| Size Total Text | 50 X 105 Ft|under 1/2 Acre |
| Surface Water | Lake/pond |
| Zoning Description | C |
Rooms
| Level | Type | Length | Width | Dimensions |
|---|---|---|---|---|
| Basement | Recreational, Games Room | 6.07 m | 5.93 m | 6.07 m x 5.93 m |
| Basement | Laundry Room | 6.06 m | 3.16 m | 6.06 m x 3.16 m |
| Basement | Utility Room | 6.06 m | 2.78 m | 6.06 m x 2.78 m |
| Main Level | Living Room | 3.64 m | 4.63 m | 3.64 m x 4.63 m |
| Main Level | Kitchen | 3.64 m | 3.67 m | 3.64 m x 3.67 m |
| Main Level | Dining Room | 4.3 m | 2.69 m | 4.3 m x 2.69 m |
| Main Level | Primary Bedroom | 2.32 m | 4.53 m | 2.32 m x 4.53 m |
| Main Level | Bedroom 2 | 2.32 m | 3.68 m | 2.32 m x 3.68 m |
| Main Level | Bathroom | 1.65 m | 1.72 m | 1.65 m x 1.72 m |
Utilities
| Cable | Installed |
| Sewer | Installed |
https://www.realtor.ca/real-estate/28275261/713-tate-avenue-hamilton-parkview-parkview
Contact Us
Contact us for more information























