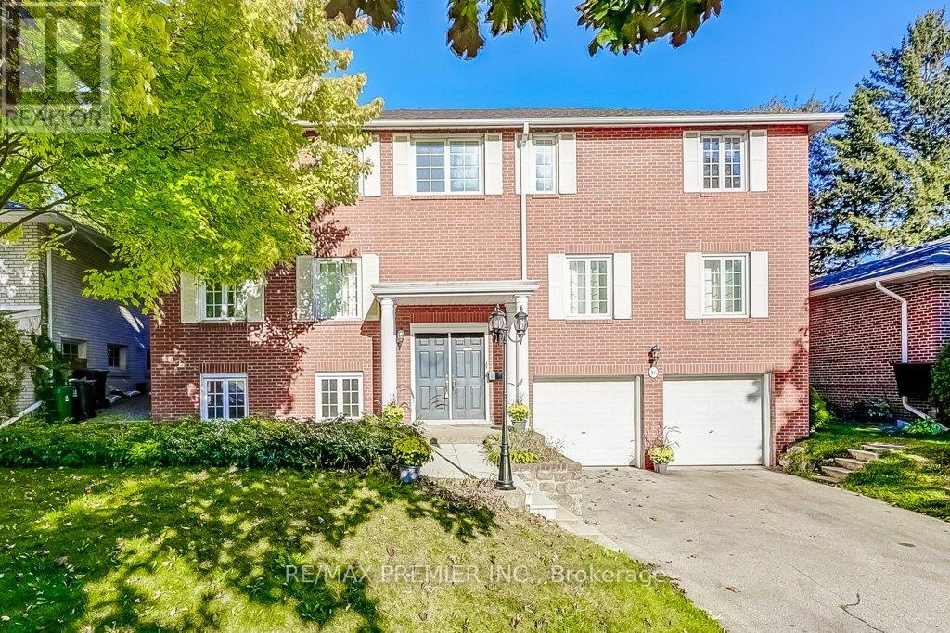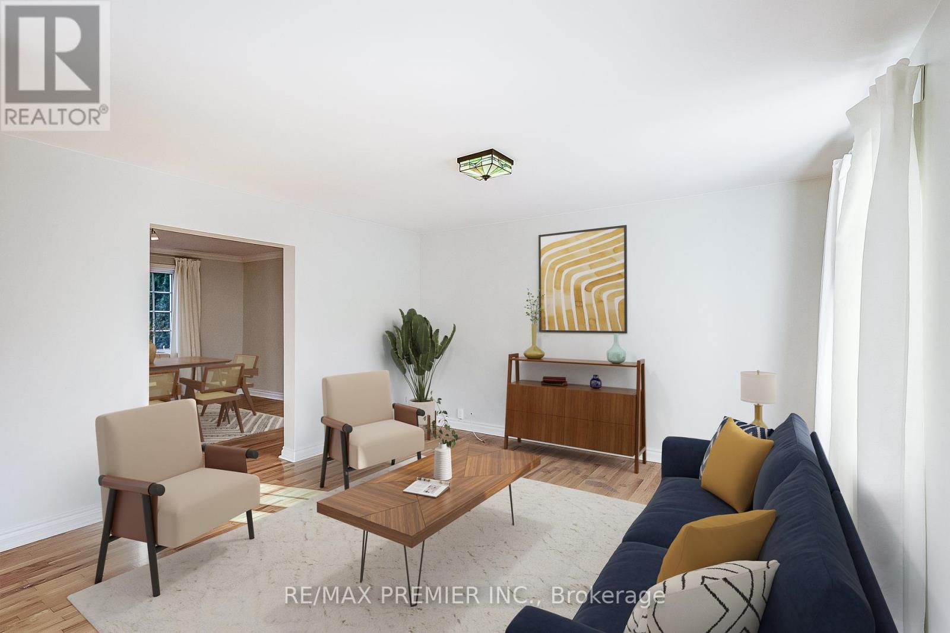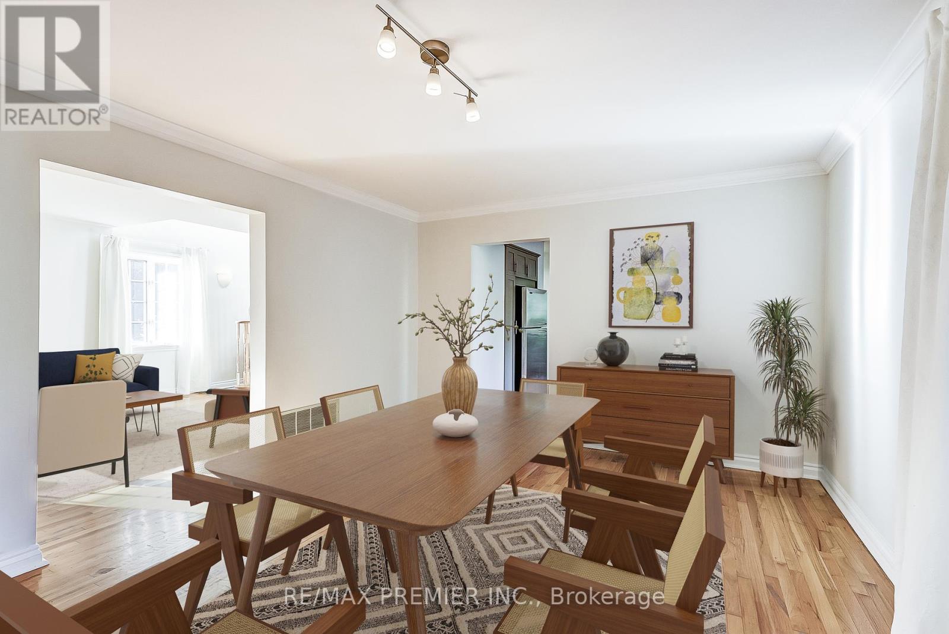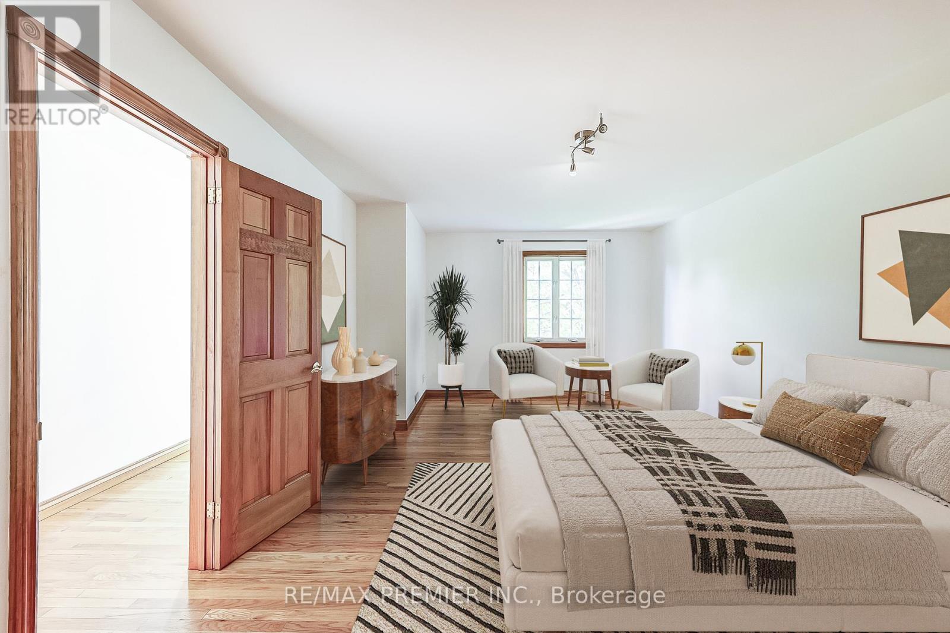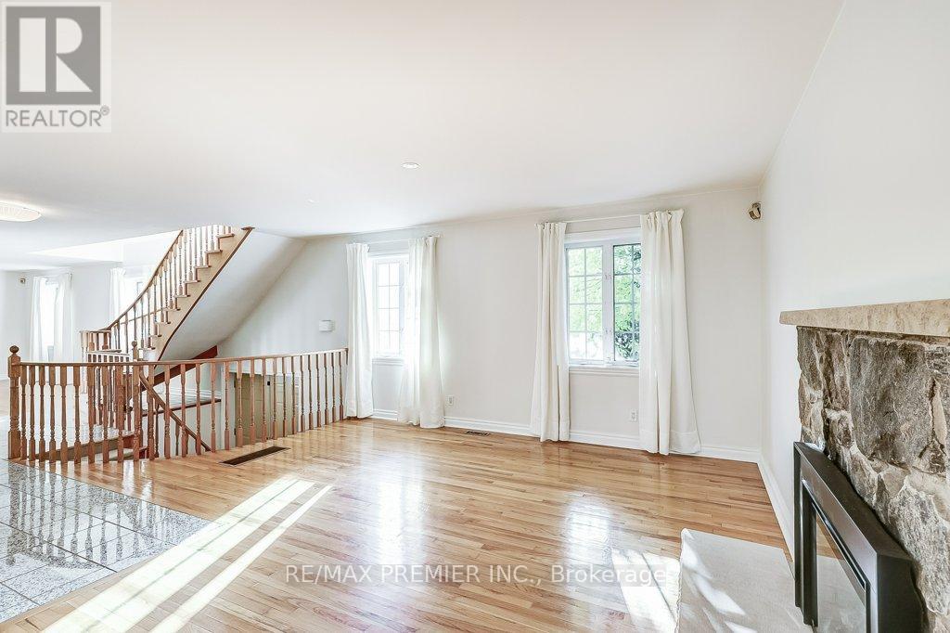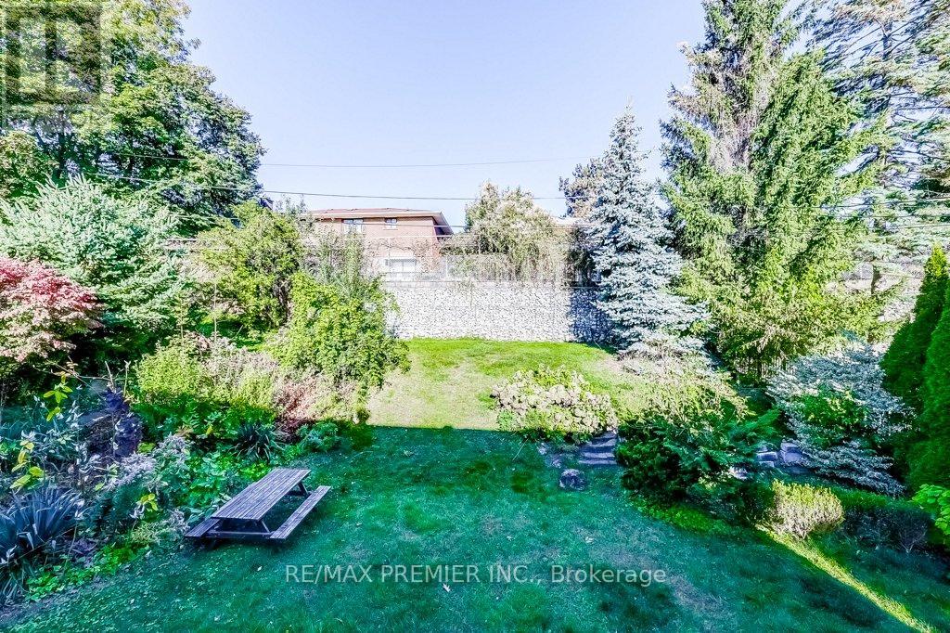16 Woodvalley Drive Toronto, Ontario M9A 4H1
$1,919,000
Welcome to the sought-after Edenbridge-North Drive enclave! This stately 4-bedroom family home offers over 3,300 sq. ft. of total living space & is perfectly situated on a large, pool-sized lot. Designed with functionality & comfort in mind, the layout is ideal for family living. Perfect for the buyer trying to get a foothold in this prime pocket, needs the space & willing to renovate to suit their tastes. The main floor is filled with charm & natural light, offering fantastic sightlines & an airy, welcoming feel. The expansive living & dining rooms are adorned with gleaming hardwood floors, while the recently renovated, family-sized kitchen features a walkout to a deck & patio ideal for summer entertaining. Relax in the cozy yet large family room, where a stone hearth adds warmth & character to the space. Upstairs, you'll find three full bathrooms, including a spacious primary suite & a generous second bedroom with ensuite perfect for guests, teens, or multi-generational living. Move-in now or, it offers an excellent opportunity for those looking to update or customize further. The bright, walk-out lower level is another standout feature, offering huge windows, additional living space, & the potential for a nanny or in-law suite, definitely a valuable bonus plus direct access to the garage. Additional highlights include a double garage, private double driveway fits 4 cars, & a prime location just steps from James Gardens, scenic biking trails, parks, & public transit. With quick access to Pearson International Airport & downtown Toronto, this home combines suburban tranquility with city convenience. Don't miss this exceptional opportunity to live in one of Etobicoke's most desirable neighbourhoods! (id:61015)
Property Details
| MLS® Number | W12130443 |
| Property Type | Single Family |
| Neigbourhood | Edenbridge-Humber Valley |
| Community Name | Edenbridge-Humber Valley |
| Amenities Near By | Park, Public Transit, Schools |
| Equipment Type | Water Heater - Gas |
| Features | Carpet Free |
| Parking Space Total | 6 |
| Rental Equipment Type | Water Heater - Gas |
| Structure | Deck, Patio(s) |
Building
| Bathroom Total | 5 |
| Bedrooms Above Ground | 4 |
| Bedrooms Total | 4 |
| Age | 51 To 99 Years |
| Amenities | Fireplace(s) |
| Appliances | Garage Door Opener Remote(s), Water Heater, Central Vacuum, Dishwasher, Dryer, Garage Door Opener, Microwave, Stove, Washer, Window Coverings, Refrigerator |
| Basement Development | Finished |
| Basement Features | Walk Out |
| Basement Type | N/a (finished) |
| Construction Style Attachment | Detached |
| Cooling Type | Central Air Conditioning |
| Exterior Finish | Brick |
| Fireplace Present | Yes |
| Fireplace Total | 2 |
| Flooring Type | Hardwood, Vinyl |
| Foundation Type | Block |
| Half Bath Total | 2 |
| Heating Fuel | Natural Gas |
| Heating Type | Forced Air |
| Stories Total | 2 |
| Size Interior | 2,500 - 3,000 Ft2 |
| Type | House |
| Utility Water | Municipal Water |
Parking
| Garage |
Land
| Acreage | No |
| Fence Type | Fenced Yard |
| Land Amenities | Park, Public Transit, Schools |
| Landscape Features | Landscaped |
| Sewer | Sanitary Sewer |
| Size Depth | 127 Ft ,8 In |
| Size Frontage | 60 Ft |
| Size Irregular | 60 X 127.7 Ft |
| Size Total Text | 60 X 127.7 Ft |
| Surface Water | River/stream |
Rooms
| Level | Type | Length | Width | Dimensions |
|---|---|---|---|---|
| Second Level | Primary Bedroom | 6.41 m | 3.85 m | 6.41 m x 3.85 m |
| Second Level | Bedroom 2 | 4.02 m | 3.45 m | 4.02 m x 3.45 m |
| Second Level | Bedroom 3 | 4.07 m | 3.33 m | 4.07 m x 3.33 m |
| Second Level | Bedroom 4 | 4.08 m | 3.33 m | 4.08 m x 3.33 m |
| Basement | Pantry | 2.46 m | 1.97 m | 2.46 m x 1.97 m |
| Basement | Laundry Room | 4.19 m | 1.94 m | 4.19 m x 1.94 m |
| Basement | Recreational, Games Room | 5.15 m | 4.06 m | 5.15 m x 4.06 m |
| Basement | Exercise Room | 4.9 m | 3.82 m | 4.9 m x 3.82 m |
| Main Level | Living Room | 6.47 m | 4.14 m | 6.47 m x 4.14 m |
| Main Level | Dining Room | 5.2 m | 3.9 m | 5.2 m x 3.9 m |
| Main Level | Family Room | 8.17 m | 6.31 m | 8.17 m x 6.31 m |
| Main Level | Kitchen | 5.68 m | 3.94 m | 5.68 m x 3.94 m |
Contact Us
Contact us for more information

