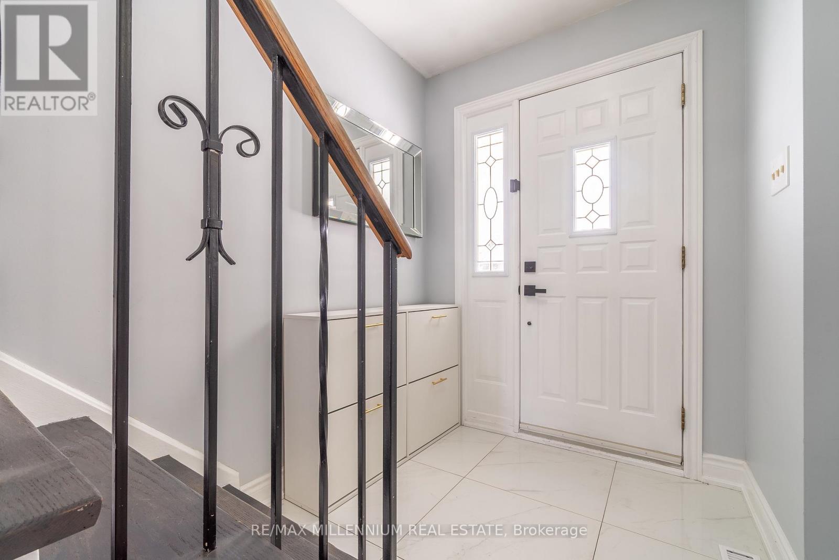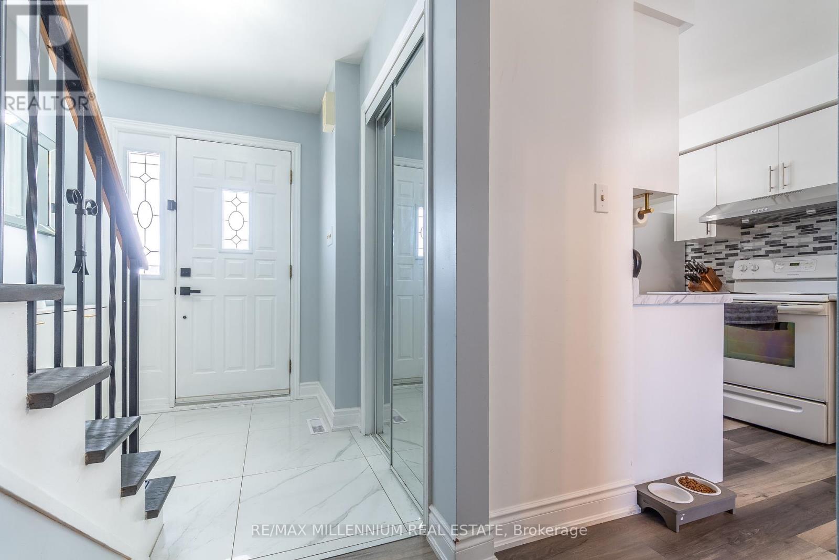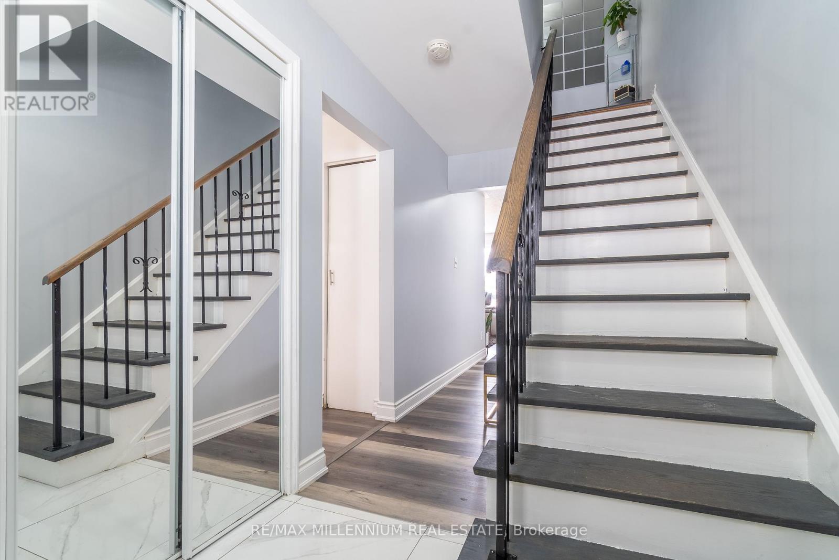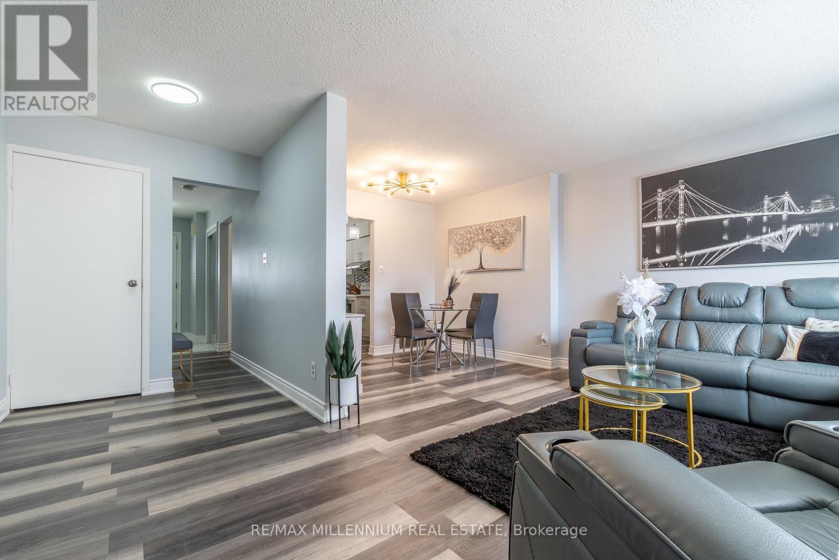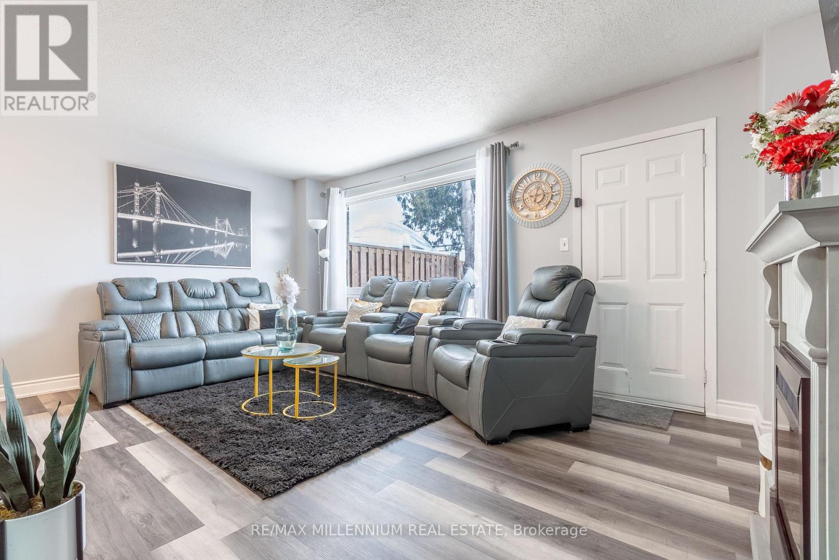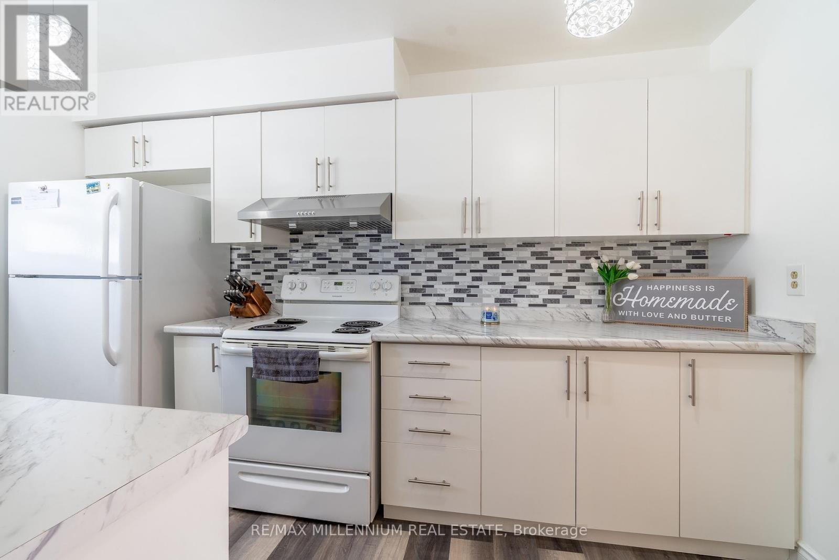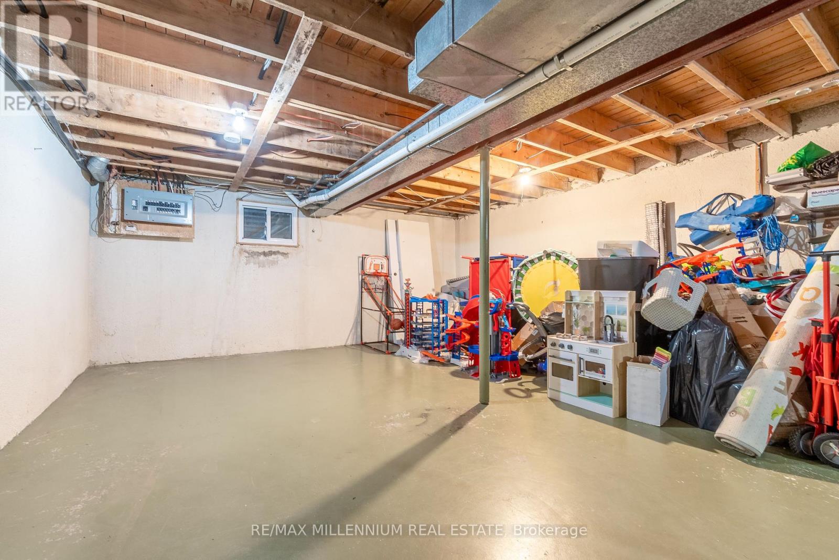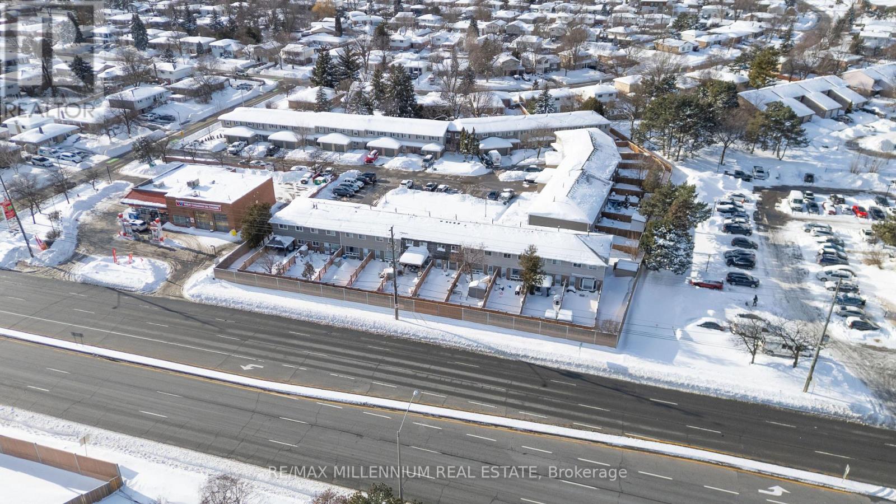52 Village Court Brampton, Ontario L6W 1A6
$499,900Maintenance, Common Area Maintenance, Insurance, Parking
$642.83 Monthly
Maintenance, Common Area Maintenance, Insurance, Parking
$642.83 MonthlyWelcome to this beautifully maintained 3-bedroom condo townhouse in the highly desirable Peel Village neighborhood, a rare find and an incredible opportunity for first-time buyers, investors, or growing families!Featuring a spacious, open-concept main floor with modern vinyl flooring, a bright kitchen with a window and appliances, and a sun-filled living/dining area with a walkout to a fully fenced, private backyard ideal for entertaining or relaxing. The upper level offers generously sized bedrooms, each with large closets and plenty of natural light.Enjoy the convenience of 2-car parking, a lovely staircase, and a functional layout that checks all the boxes. Pride of ownership shows regular maintenance has been done and the home is truly move-in ready.Located just minutes from Highway 410/Steeles,public transit, top-rated schools, parks, shopping, and more! The major intersections near Kennedy Road South & Steeles Avenue East The low maintenance fee includes weekly lawn care, snow removal, garbage collection, and upkeep of common areas, providing a carefree lifestyle in a well-managed complex.This is the one you've been waiting for act fast, this gem won't last! (id:61015)
Open House
This property has open houses!
1:00 pm
Ends at:3:00 pm
Property Details
| MLS® Number | W12130331 |
| Property Type | Single Family |
| Community Name | Brampton East |
| Community Features | Pet Restrictions |
| Parking Space Total | 2 |
Building
| Bathroom Total | 1 |
| Bedrooms Above Ground | 3 |
| Bedrooms Total | 3 |
| Basement Development | Unfinished |
| Basement Type | N/a (unfinished) |
| Cooling Type | Central Air Conditioning |
| Exterior Finish | Brick |
| Flooring Type | Vinyl |
| Heating Fuel | Natural Gas |
| Heating Type | Forced Air |
| Stories Total | 2 |
| Size Interior | 1,000 - 1,199 Ft2 |
| Type | Row / Townhouse |
Parking
| No Garage |
Land
| Acreage | No |
Rooms
| Level | Type | Length | Width | Dimensions |
|---|---|---|---|---|
| Second Level | Primary Bedroom | 4.47 m | 3.52 m | 4.47 m x 3.52 m |
| Second Level | Bedroom 2 | 3.38 m | 2.57 m | 3.38 m x 2.57 m |
| Second Level | Bedroom 3 | 2.94 m | 2.73 m | 2.94 m x 2.73 m |
| Main Level | Living Room | 5.09 m | 3.46 m | 5.09 m x 3.46 m |
| Main Level | Dining Room | 2.61 m | 1.93 m | 2.61 m x 1.93 m |
| Main Level | Kitchen | 3.26 m | 2.57 m | 3.26 m x 2.57 m |
https://www.realtor.ca/real-estate/28273405/52-village-court-brampton-brampton-east-brampton-east
Contact Us
Contact us for more information


