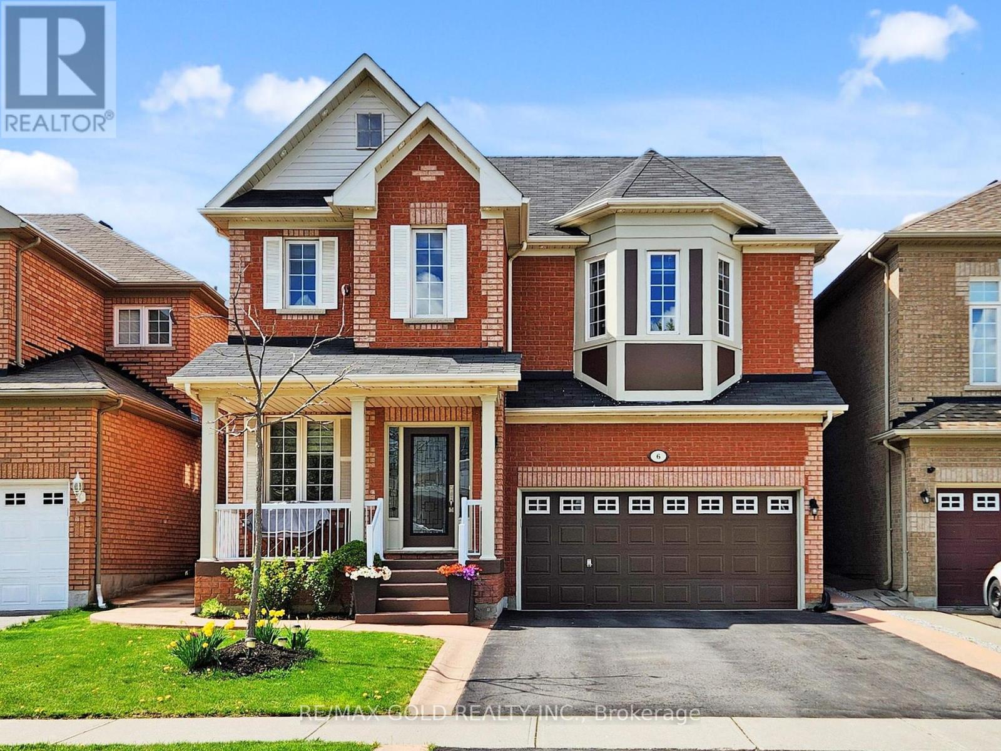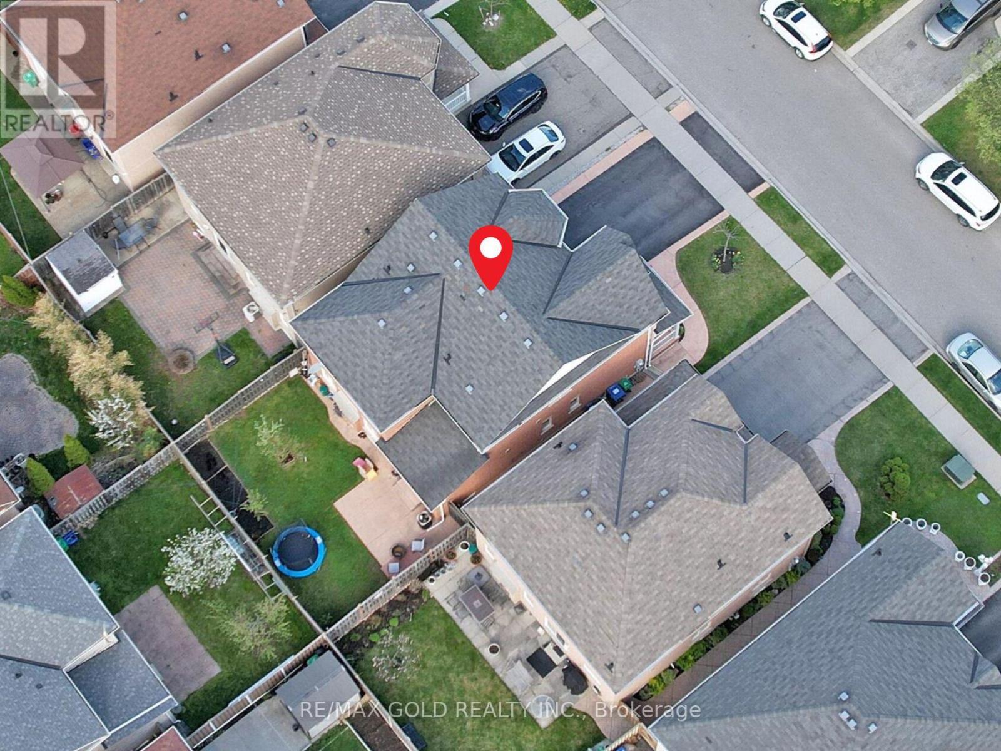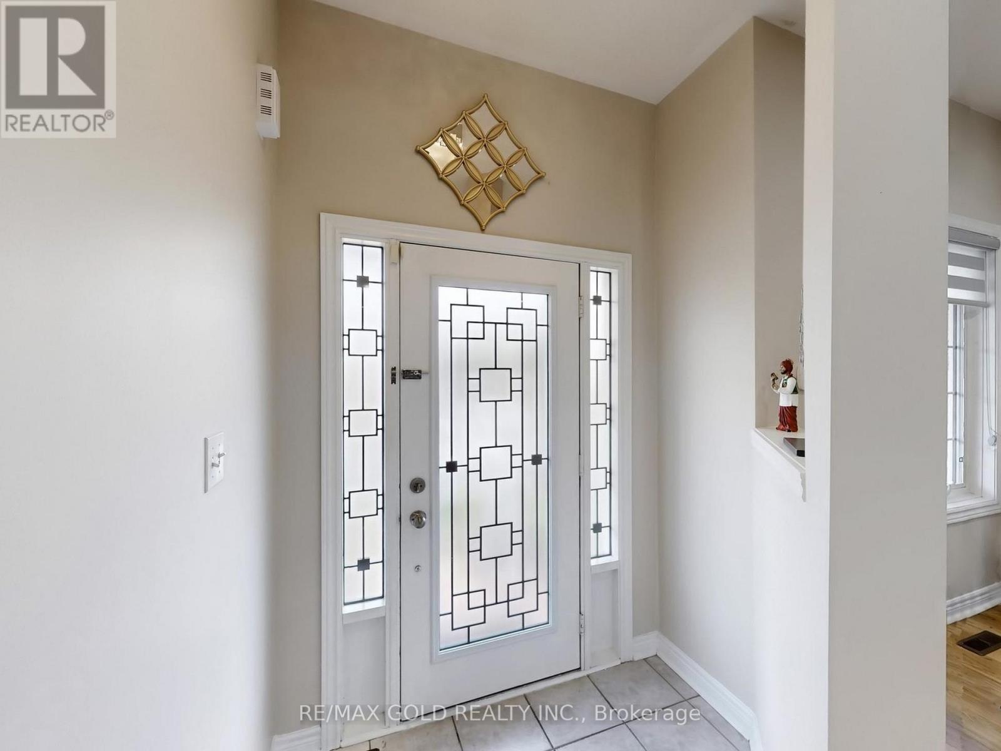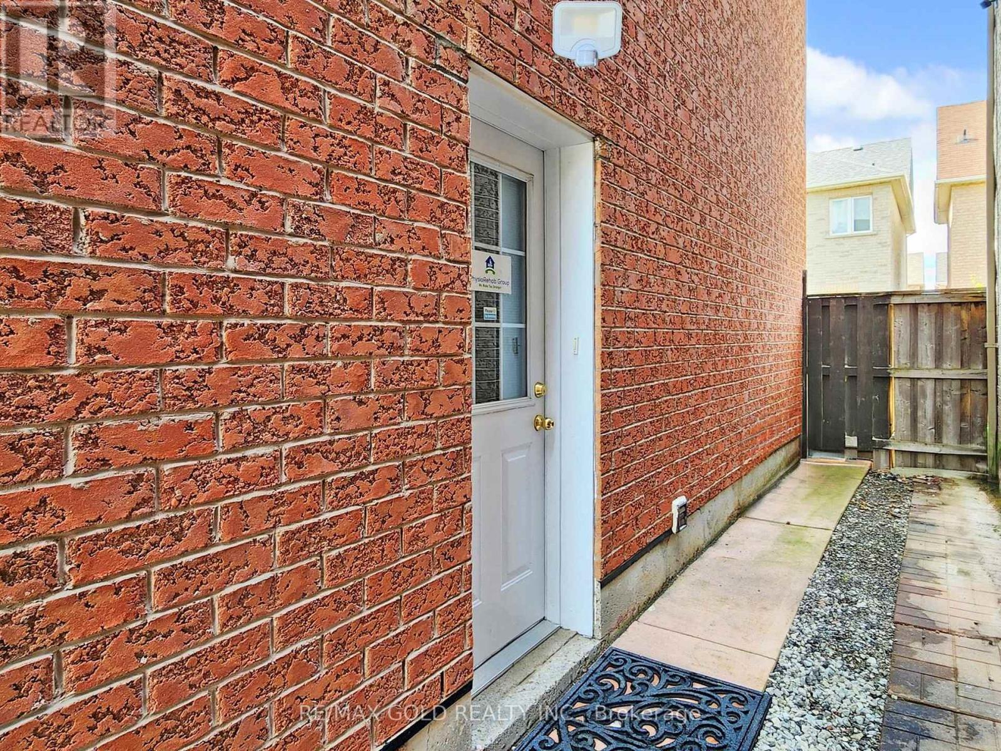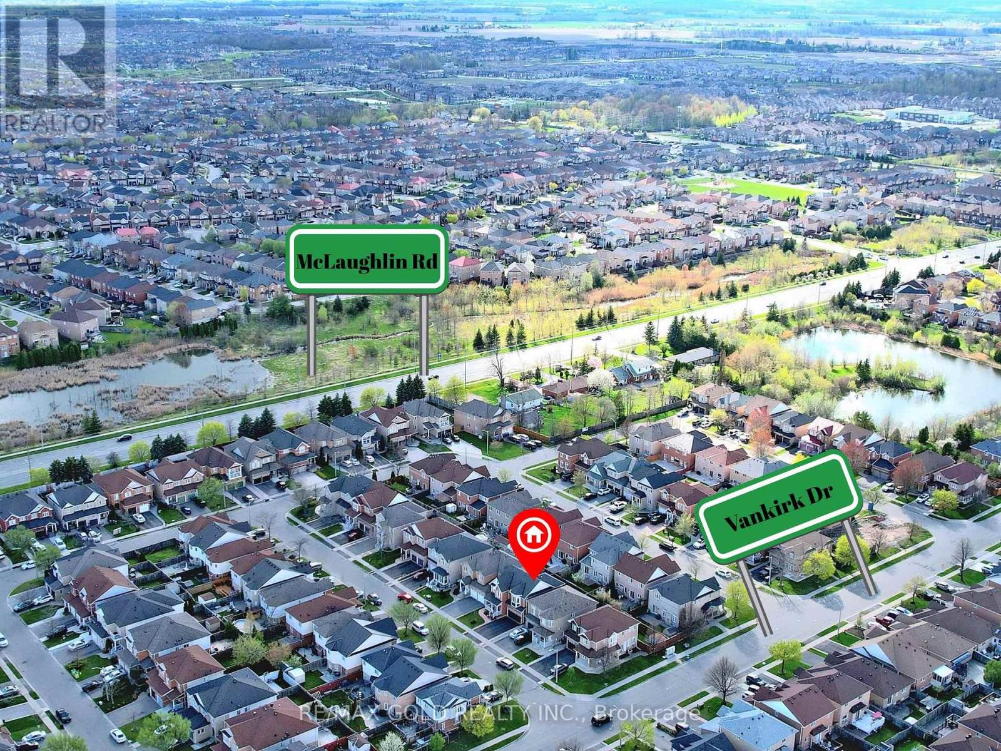6 Foxhollow Road Brampton, Ontario L7A 1M3
$1,168,000
Stunning 4+2 Bedroom Detached Home | Modern Luxury Meets Practical Living! Welcome to this beautifully upgraded, freshly painted gem nestled in a highly sought-after neighborhood! > Tranquil Backyard Oasis Step into your private retreat, complete with mature fruit trees and a professionally finished concrete walkway ideal for quiet evenings or weekend BBQs. >>A 150 AMP panel ensures the home is equipped for todays tech-savvy lifestyle. Income Potential or In-Law Suite The fully finished basement features a separate side entrance, 2 bedrooms, a kitchen, and a living area perfect for rental income or multi-generational living! (id:61015)
Property Details
| MLS® Number | W12130277 |
| Property Type | Single Family |
| Community Name | Northwest Sandalwood Parkway |
| Parking Space Total | 6 |
Building
| Bathroom Total | 4 |
| Bedrooms Above Ground | 4 |
| Bedrooms Below Ground | 2 |
| Bedrooms Total | 6 |
| Amenities | Fireplace(s) |
| Basement Features | Apartment In Basement, Separate Entrance |
| Basement Type | N/a |
| Construction Style Attachment | Detached |
| Cooling Type | Central Air Conditioning |
| Exterior Finish | Brick |
| Fireplace Present | Yes |
| Fireplace Total | 1 |
| Foundation Type | Concrete |
| Half Bath Total | 1 |
| Heating Type | Forced Air |
| Stories Total | 2 |
| Size Interior | 2,000 - 2,500 Ft2 |
| Type | House |
| Utility Water | Municipal Water |
Parking
| Garage |
Land
| Acreage | No |
| Sewer | Sanitary Sewer |
| Size Depth | 88 Ft ,7 In |
| Size Frontage | 40 Ft |
| Size Irregular | 40 X 88.6 Ft |
| Size Total Text | 40 X 88.6 Ft |
Rooms
| Level | Type | Length | Width | Dimensions |
|---|---|---|---|---|
| Second Level | Primary Bedroom | 5.78 m | 3.45 m | 5.78 m x 3.45 m |
| Second Level | Bedroom 2 | 3.99 m | 3.65 m | 3.99 m x 3.65 m |
| Second Level | Bedroom 3 | 4.87 m | 3.88 m | 4.87 m x 3.88 m |
| Second Level | Bedroom 4 | 3.57 m | 3.05 m | 3.57 m x 3.05 m |
| Basement | Bedroom | 3.45 m | 3.45 m | 3.45 m x 3.45 m |
| Basement | Bedroom | 3.45 m | 3.55 m | 3.45 m x 3.55 m |
| Basement | Kitchen | 2.74 m | 3.54 m | 2.74 m x 3.54 m |
| Basement | Living Room | 3.35 m | 3.35 m | 3.35 m x 3.35 m |
| Main Level | Living Room | 5.78 m | 3.95 m | 5.78 m x 3.95 m |
| Main Level | Dining Room | 5.78 m | 3.95 m | 5.78 m x 3.95 m |
| Main Level | Family Room | 3.5 m | 5.78 m | 3.5 m x 5.78 m |
| Main Level | Kitchen | 3.5 m | 2.74 m | 3.5 m x 2.74 m |
| Main Level | Eating Area | 2.5 m | 2.74 m | 2.5 m x 2.74 m |
Contact Us
Contact us for more information

