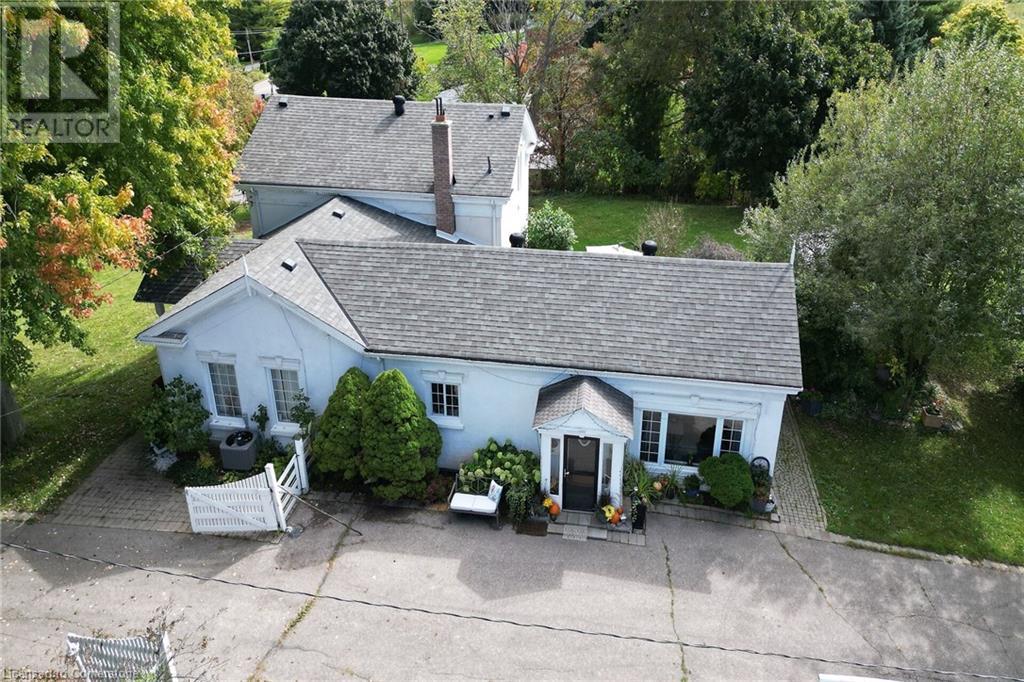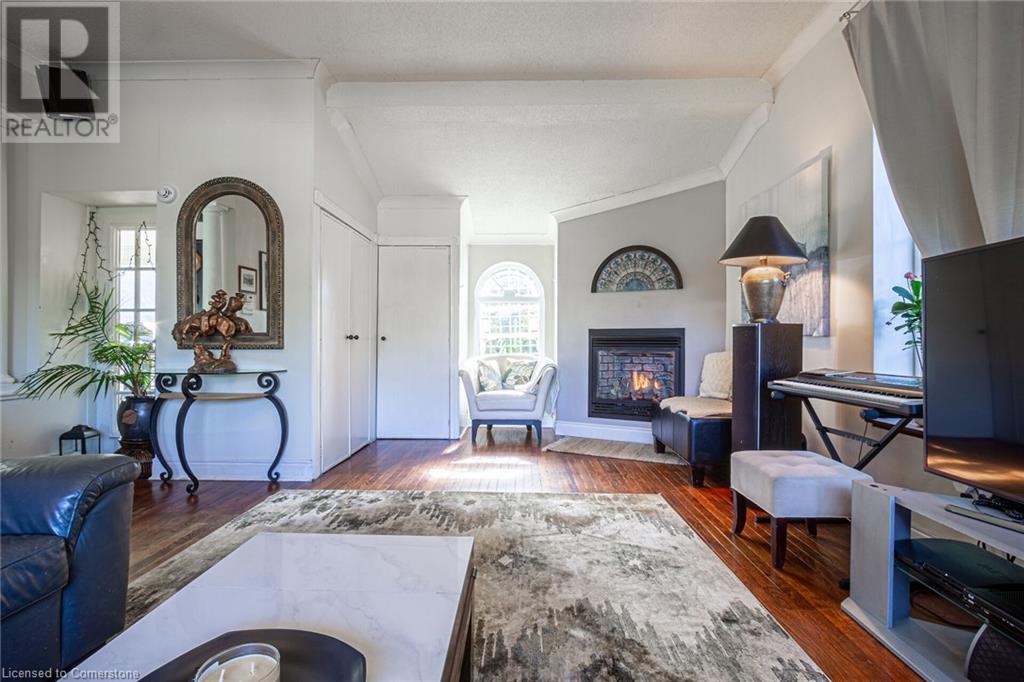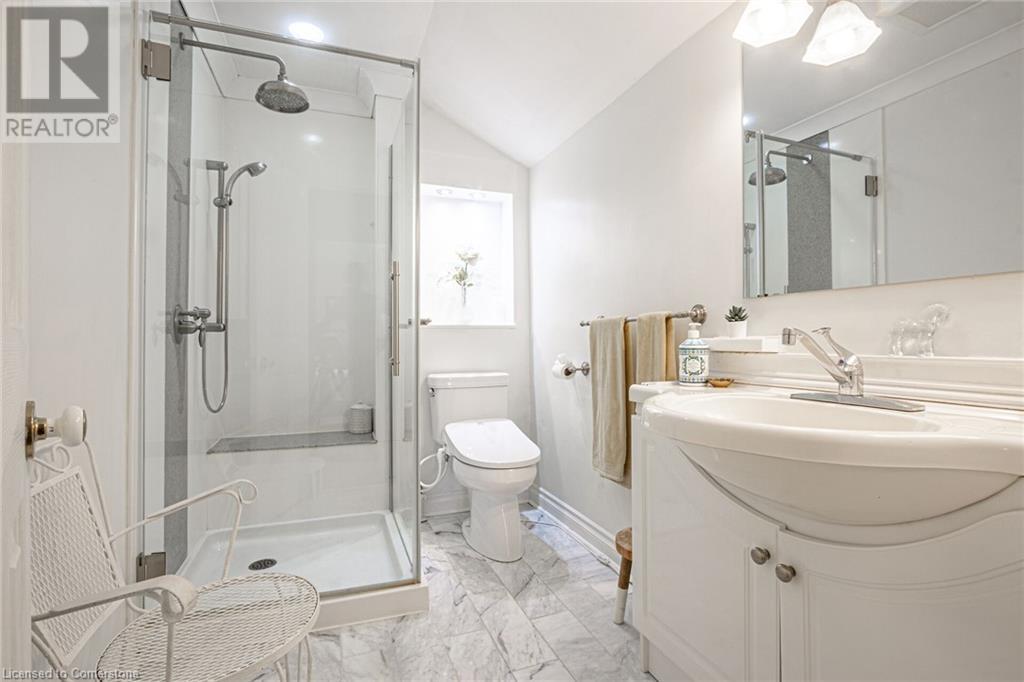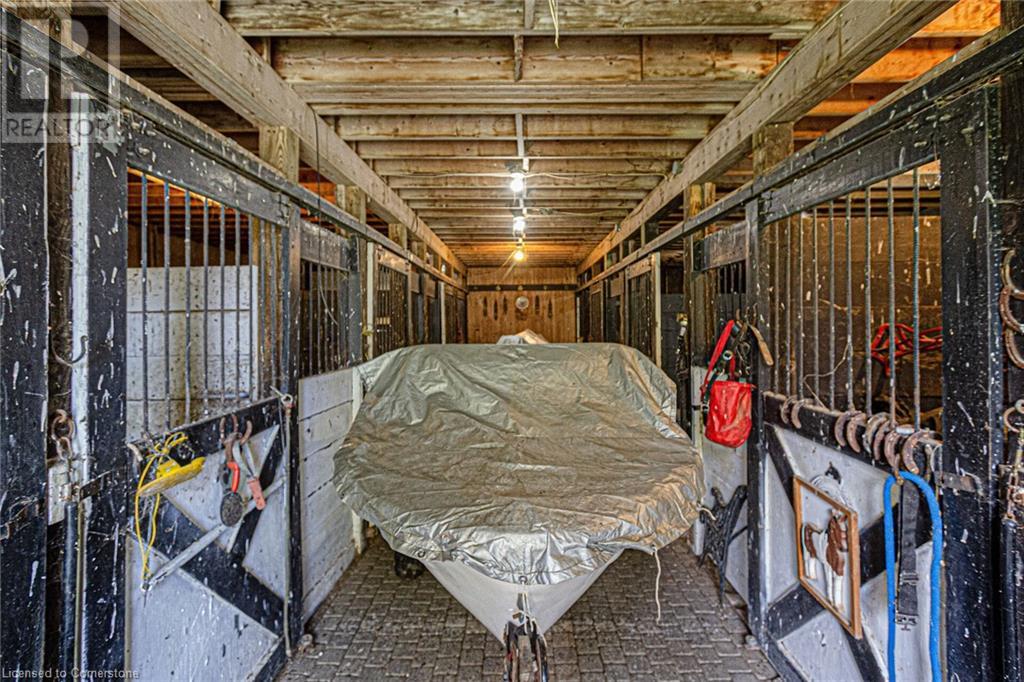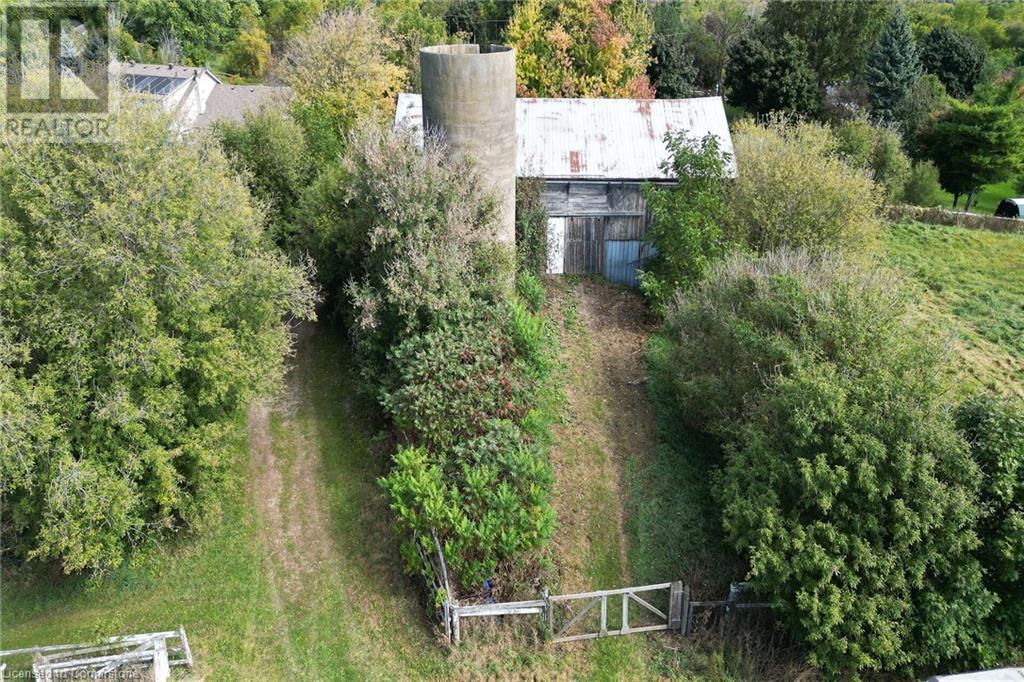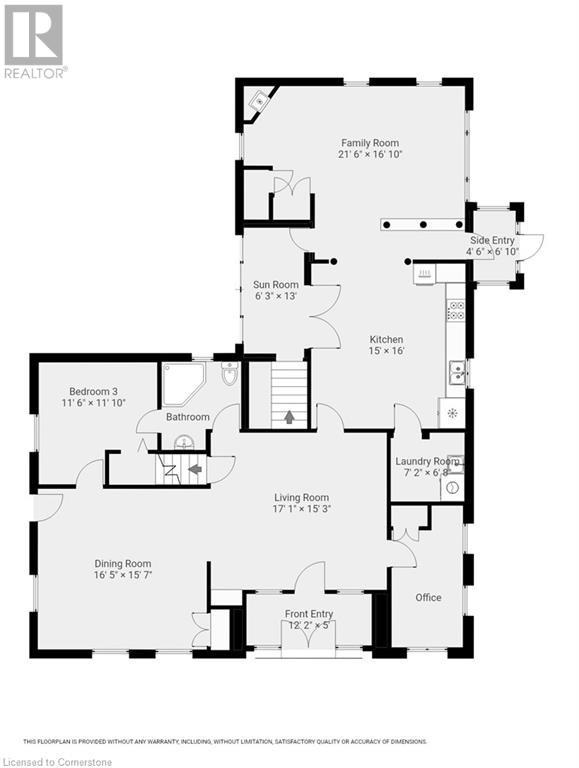152 Confederation Street Glen Williams, Ontario L7G 4S8
$2,998,000
Fantastic property, with countless possibilities. As soon as you enter this charming house that has been lovely cared for, you’ll feel the warmth of a wonderful home. 2 bedrooms and a bathroom on the second floor and 1 bedroom with a bathroom on the main floor. Family room with gas fireplace a-joining the kitchen. The living room and dining room offer great entertaining space. The main floor office with a street side view as well as a view of the garden provides space for anyone that needs to work from home. 12.6 fenced acres offer countless possibilities for active and creative minds. Complete with a 6 stall barn for horse lovers and a big workshop for craftman and artist. This estate is not only one of the best deals in this region but more than that, a great investment opportunity for the future due to its location and property size. Don't miss this one time chance just steps away from beautiful Glen Williams. Only 3.6 K easy access to the Georgetown Go Station. (id:61015)
Property Details
| MLS® Number | 40657308 |
| Property Type | Single Family |
| Equipment Type | Water Heater |
| Features | Conservation/green Belt, Paved Driveway, Country Residential, Gazebo |
| Parking Space Total | 10 |
| Rental Equipment Type | Water Heater |
| Structure | Shed, Barn |
Building
| Bathroom Total | 2 |
| Bedrooms Above Ground | 3 |
| Bedrooms Total | 3 |
| Appliances | Dishwasher, Dryer, Refrigerator, Stove, Washer, Microwave Built-in, Window Coverings |
| Architectural Style | 2 Level |
| Basement Development | Unfinished |
| Basement Type | Partial (unfinished) |
| Constructed Date | 1857 |
| Construction Style Attachment | Detached |
| Cooling Type | Central Air Conditioning |
| Exterior Finish | Stucco |
| Foundation Type | Stone |
| Heating Fuel | Natural Gas |
| Heating Type | Forced Air |
| Stories Total | 2 |
| Size Interior | 2,406 Ft2 |
| Type | House |
| Utility Water | Municipal Water |
Land
| Acreage | Yes |
| Fence Type | Fence |
| Sewer | Septic System |
| Size Irregular | 12.6 |
| Size Total | 12.6 Ac|10 - 24.99 Acres |
| Size Total Text | 12.6 Ac|10 - 24.99 Acres |
| Zoning Description | Farm |
Rooms
| Level | Type | Length | Width | Dimensions |
|---|---|---|---|---|
| Second Level | 3pc Bathroom | 9' x 5'8'' | ||
| Second Level | Bedroom | 12'4'' x 9' | ||
| Second Level | Primary Bedroom | 18' x 13'2'' | ||
| Basement | Other | 19'8'' x 19'1'' | ||
| Basement | Storage | 14'1'' x 10'9'' | ||
| Main Level | Laundry Room | 7'2'' x 6'8'' | ||
| Main Level | Office | 13'9'' x 6'11'' | ||
| Main Level | Bedroom | 11'10'' x 11'6'' | ||
| Main Level | 3pc Bathroom | 8'7'' x 7'9'' | ||
| Main Level | Living Room | 17'1'' x 15'3'' | ||
| Main Level | Family Room | 21'6'' x 16'10'' | ||
| Main Level | Dining Room | 16'5'' x 15'7'' | ||
| Main Level | Sunroom | 13' x 6'3'' | ||
| Main Level | Kitchen | 16' x 15' |
Utilities
| Cable | Available |
| Natural Gas | Available |
https://www.realtor.ca/real-estate/27502852/152-confederation-street-glen-williams
Contact Us
Contact us for more information

