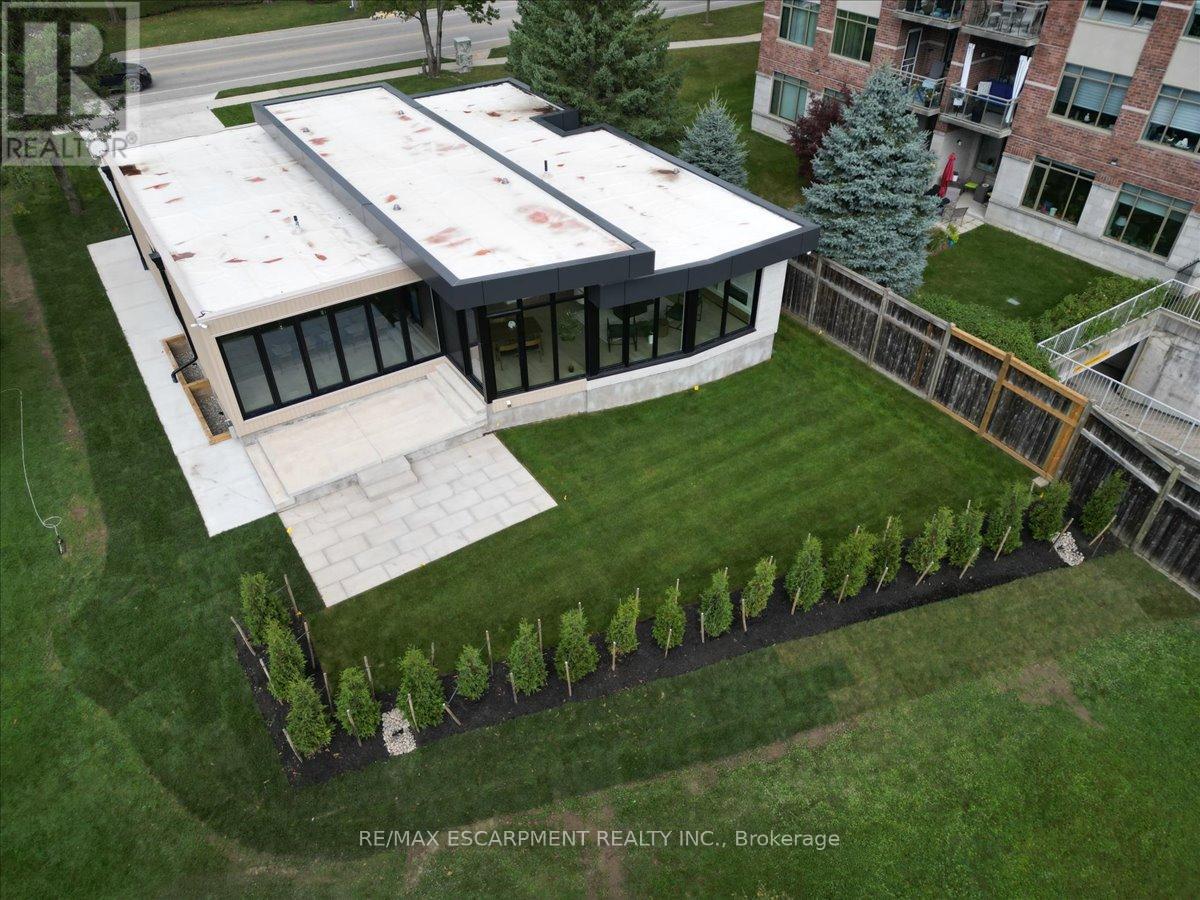3207 Vivian Line 37 Stratford, Ontario N5A 5E2
$1,599,000
Step into a modern architectural masterpiece designed by SMPL Design Studio, where contemporary elegance meets cutting-edge design. This unique home is flooded with natural light through its expansive floor-to-ceiling windows, blending seamlessly with its surroundings. The heart of the home is a stunning kitchen featuring custom black and walnut cabinetry, a 15-foot island with Vanilla Noir Caesarstone countertops, and a walk-in pantry for added functionality. The main floor offers three bedrooms, including a master with a sleek 3-piece ensuite, and an additional 4-piece bathroom for convenience. The open-concept living and dining area centers around a gas fireplace, perfect for relaxation. The fully finished basement includes a spacious rec room with a second gas fireplace, a large fourth bedroom, 3-piece bathroom, and ample storage. A concrete driveway leads to the two-car garage, making this home a sanctuary of style, comfort, and modern luxury. (id:61015)
Property Details
| MLS® Number | X9381608 |
| Property Type | Single Family |
| Community Name | Stratford |
| Amenities Near By | Place Of Worship, Schools |
| Community Features | Community Centre |
| Features | Sump Pump |
| Parking Space Total | 4 |
Building
| Bathroom Total | 3 |
| Bedrooms Above Ground | 3 |
| Bedrooms Below Ground | 1 |
| Bedrooms Total | 4 |
| Age | New Building |
| Appliances | Garage Door Opener Remote(s), Water Heater, Dishwasher, Dryer, Stove, Washer, Refrigerator |
| Architectural Style | Bungalow |
| Basement Development | Finished |
| Basement Type | Full (finished) |
| Construction Style Attachment | Detached |
| Cooling Type | Central Air Conditioning, Air Exchanger |
| Exterior Finish | Wood, Brick |
| Fireplace Present | Yes |
| Foundation Type | Concrete |
| Heating Fuel | Natural Gas |
| Heating Type | Forced Air |
| Stories Total | 1 |
| Size Interior | 1,500 - 2,000 Ft2 |
| Type | House |
| Utility Water | Municipal Water |
Parking
| Attached Garage |
Land
| Acreage | No |
| Land Amenities | Place Of Worship, Schools |
| Sewer | Sanitary Sewer |
| Size Depth | 113 Ft |
| Size Frontage | 59 Ft |
| Size Irregular | 59 X 113 Ft ; 59.31ft X 97.19ft X 60.93ft X 113.59ft |
| Size Total Text | 59 X 113 Ft ; 59.31ft X 97.19ft X 60.93ft X 113.59ft|under 1/2 Acre |
Rooms
| Level | Type | Length | Width | Dimensions |
|---|---|---|---|---|
| Basement | Family Room | 8.07 m | 5.99 m | 8.07 m x 5.99 m |
| Basement | Bedroom 4 | 5.5 m | 3.97 m | 5.5 m x 3.97 m |
| Basement | Bathroom | 3.14 m | 1.5 m | 3.14 m x 1.5 m |
| Ground Level | Foyer | 4.6 m | 2.67 m | 4.6 m x 2.67 m |
| Ground Level | Kitchen | 5.63 m | 4.46 m | 5.63 m x 4.46 m |
| Ground Level | Living Room | 8.5 m | 5.08 m | 8.5 m x 5.08 m |
| Ground Level | Laundry Room | 2.89 m | 1 m | 2.89 m x 1 m |
| Ground Level | Primary Bedroom | 3.88 m | 3 m | 3.88 m x 3 m |
| Ground Level | Bathroom | 3.77 m | 1.74 m | 3.77 m x 1.74 m |
| Ground Level | Bedroom 2 | 3.25 m | 2.94 m | 3.25 m x 2.94 m |
| Ground Level | Bathroom | 3 m | 1.5 m | 3 m x 1.5 m |
| Ground Level | Bedroom 3 | 3.25 m | 2.94 m | 3.25 m x 2.94 m |
Utilities
| Cable | Available |
| Sewer | Installed |
https://www.realtor.ca/real-estate/27502491/3207-vivian-line-37-stratford-stratford
Contact Us
Contact us for more information










































